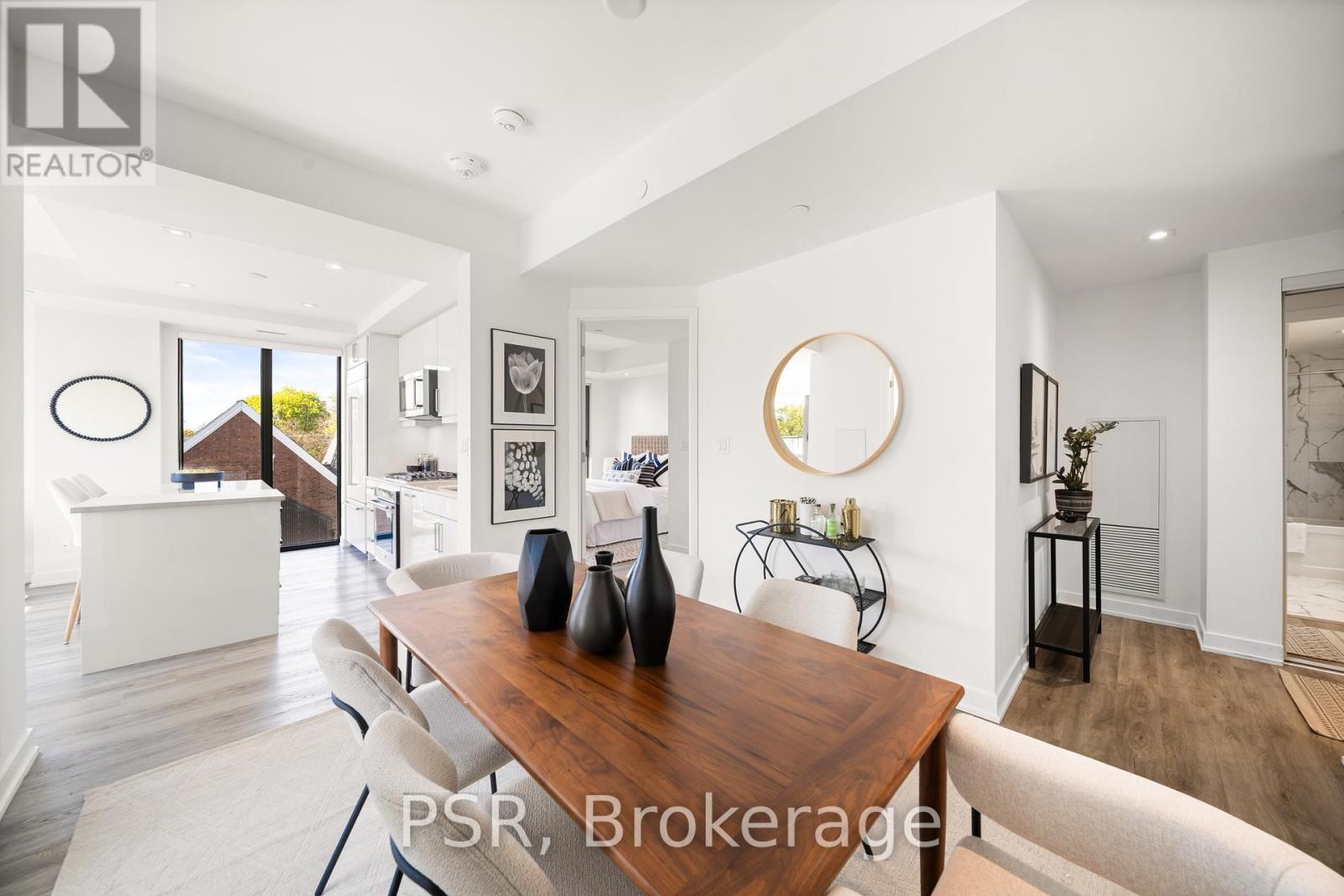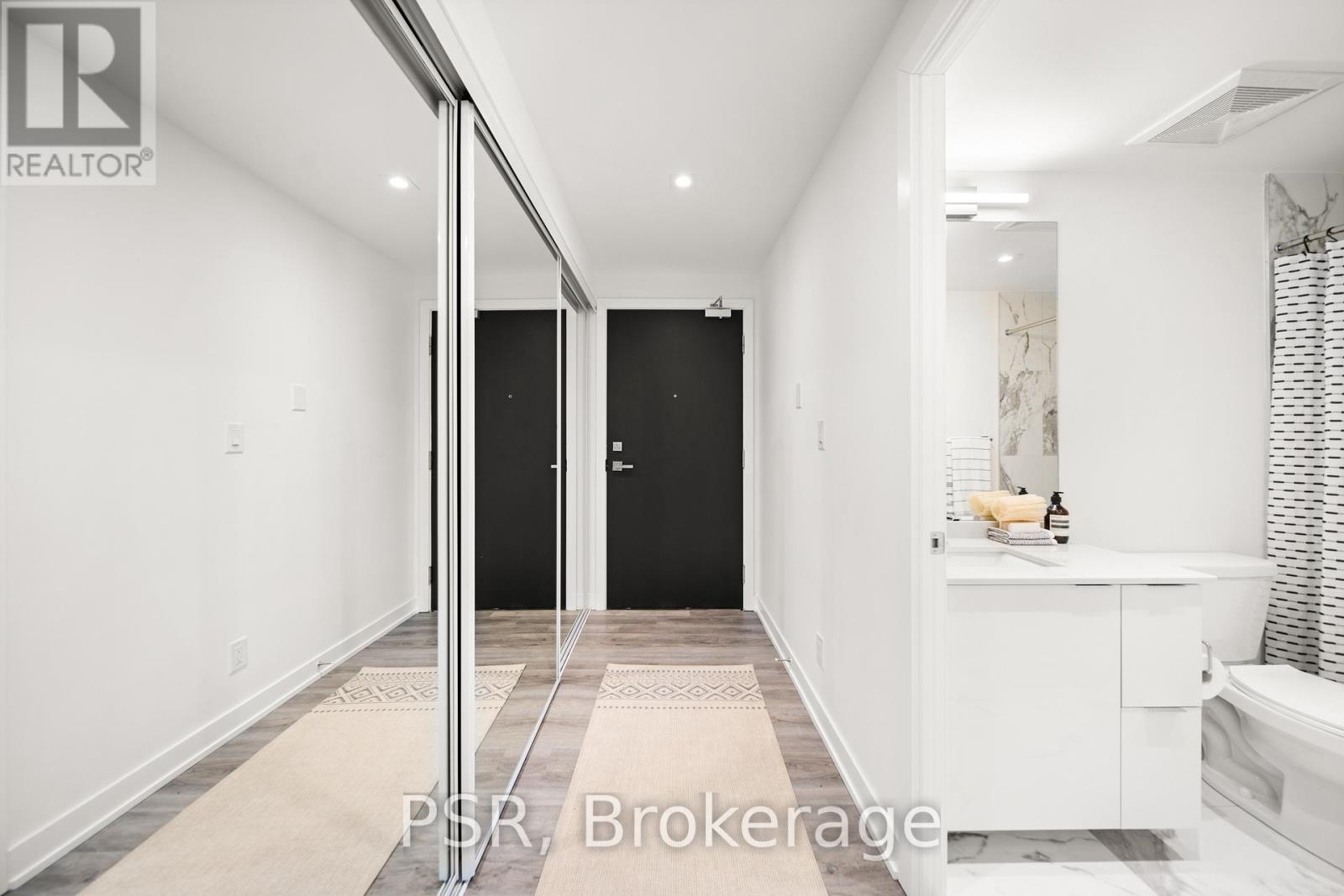414 - 430 Roncesvalles Avenue Toronto, Ontario M6R 0A6
$899,000Maintenance, Heat, Insurance, Parking
$1,149.88 Monthly
Maintenance, Heat, Insurance, Parking
$1,149.88 MonthlyWelcome To The Roncy - Where Urban Sophistication Meets Boutique Luxury. Suite 414 Is A Beautifully Appointed Corner Suite Boasting 2 Bedrooms, Den & 2 Full Bathrooms. This Highly Sought After & Rarely Available Floorplan Offers A Functional Open Concept Living Space, Floor To Ceiling Windows, & Extensive Developer Upgrades Throughout. Did We Mention The Expansive, Almost 200 SF Terrace? Your Own Private Oasis Complete With Gas Line - Perfect For Entertaining Friends And Family, BBQing, Gardening, Or Simply Relaxing. Modern Kitchen Is Well Equipped With Full-Sized Integrated Appliances, Double Door Fridge, Gas Cooktop, Large Island & Stone Countertops. Generously Sized Primary Bedroom Retreat Easily Homes A King-Sized Bed, As Well As A 3pc. Ensuite With Heated Floors & Sizeable Custom, Walk-in Closet. Den Can Double As The Formal Dining Area Or The Perfect Home Office. 1 Underground Parking & 1 Locker Included. Building Is Steps From Some Of The Cities Best Cafes, Restaurants, Shops, Grocers, & Parks. TTCIs Right At Your Doorstep With Subway, GO & UP Express All Within Walking Distance. Building Is Steps From Some Of The Cities Best Cafes, Restaurants, Shops, Grocers, & Parks. TTC Is At Your Doorstep - Subway, GO & UP Express All Within Walking Distance. Wi-Fi Is Included In Maintenance Fee. (id:35762)
Property Details
| MLS® Number | W12160898 |
| Property Type | Single Family |
| Neigbourhood | Roncesvalles |
| Community Name | Roncesvalles |
| CommunityFeatures | Pet Restrictions |
| ParkingSpaceTotal | 1 |
Building
| BathroomTotal | 2 |
| BedroomsAboveGround | 2 |
| BedroomsBelowGround | 1 |
| BedroomsTotal | 3 |
| Amenities | Exercise Centre, Party Room, Visitor Parking, Storage - Locker |
| Appliances | Blinds, Cooktop, Dishwasher, Dryer, Range, Stove, Washer, Window Coverings, Refrigerator |
| CoolingType | Central Air Conditioning |
| ExteriorFinish | Brick |
| FlooringType | Hardwood |
| HeatingType | Forced Air |
| SizeInterior | 900 - 999 Sqft |
| Type | Apartment |
Parking
| Underground | |
| Garage |
Land
| Acreage | No |
Rooms
| Level | Type | Length | Width | Dimensions |
|---|---|---|---|---|
| Main Level | Living Room | 5.56 m | 3.81 m | 5.56 m x 3.81 m |
| Main Level | Dining Room | 5.56 m | 3.81 m | 5.56 m x 3.81 m |
| Main Level | Kitchen | 5.56 m | 3.81 m | 5.56 m x 3.81 m |
| Main Level | Den | 3.04 m | 3.55 m | 3.04 m x 3.55 m |
| Main Level | Primary Bedroom | 3.55 m | 3.05 m | 3.55 m x 3.05 m |
| Main Level | Bedroom | 3.05 m | 2.74 m | 3.05 m x 2.74 m |
Interested?
Contact us for more information
Jessica Harvey
Salesperson
625 King Street West
Toronto, Ontario M5V 1M5
Nicole St. Onge
Salesperson
625 King Street West
Toronto, Ontario M5V 1M5













































