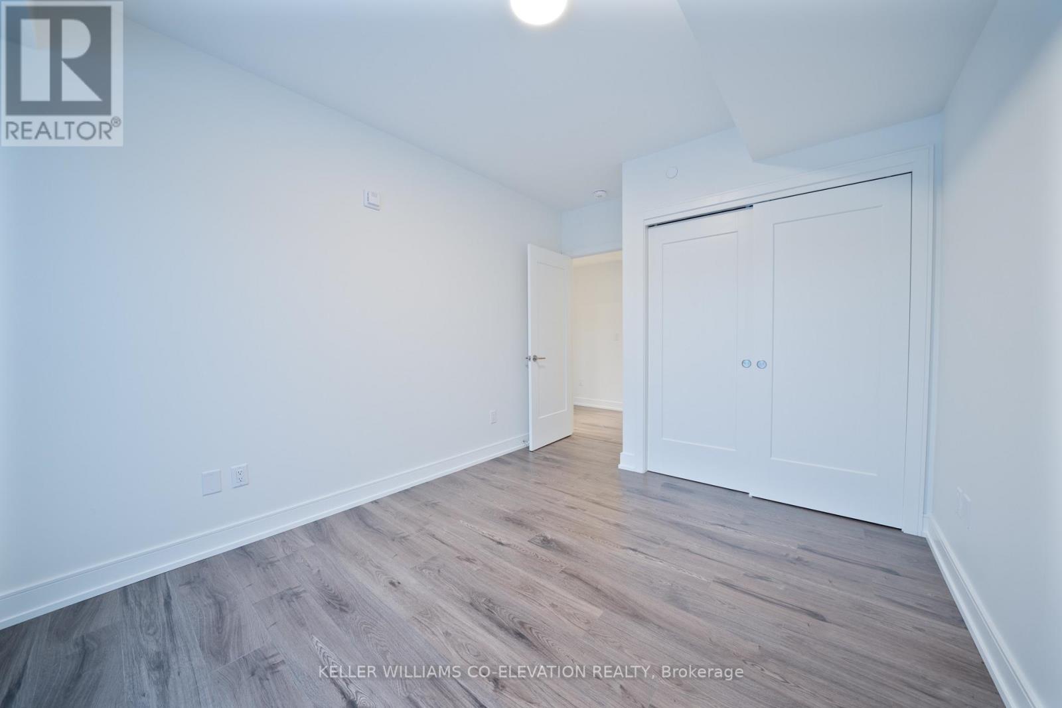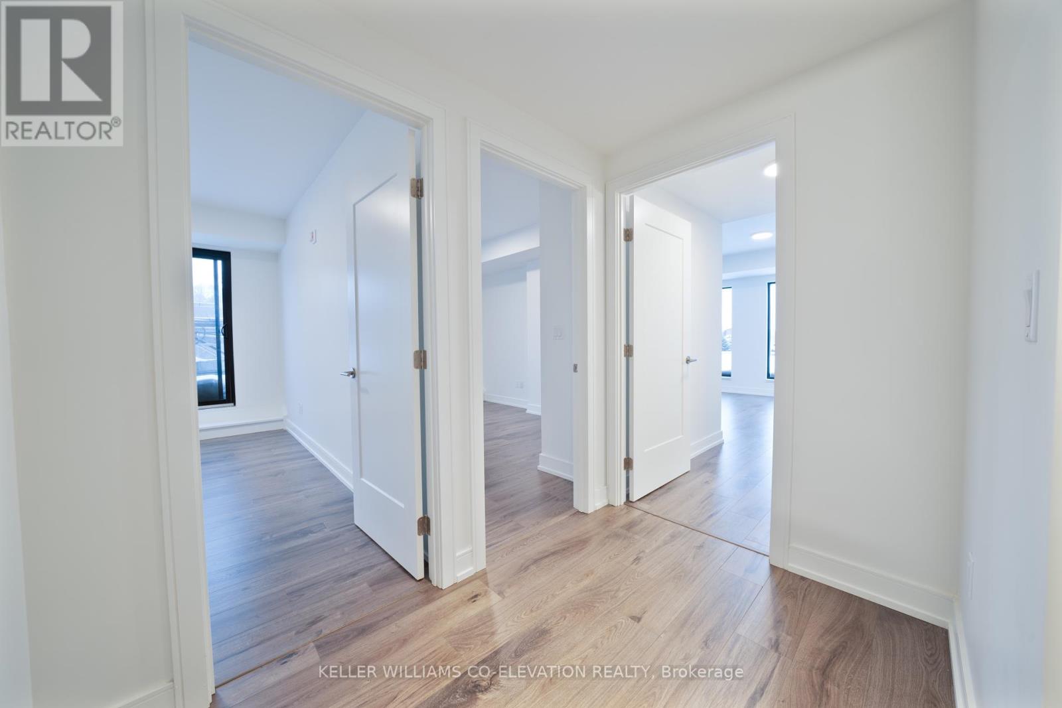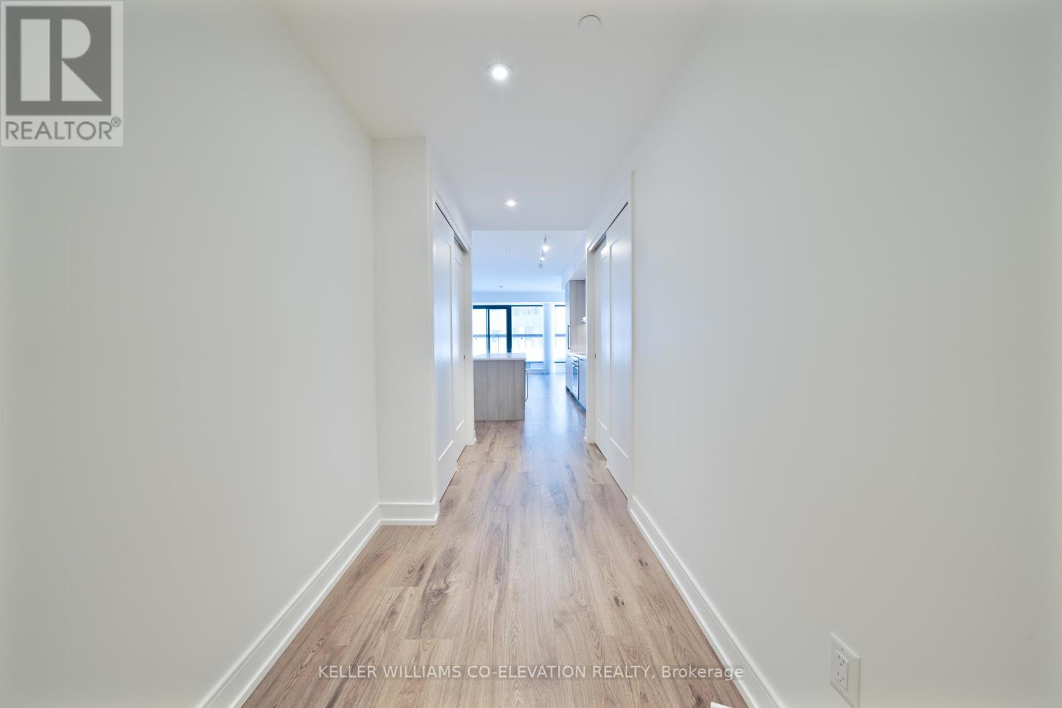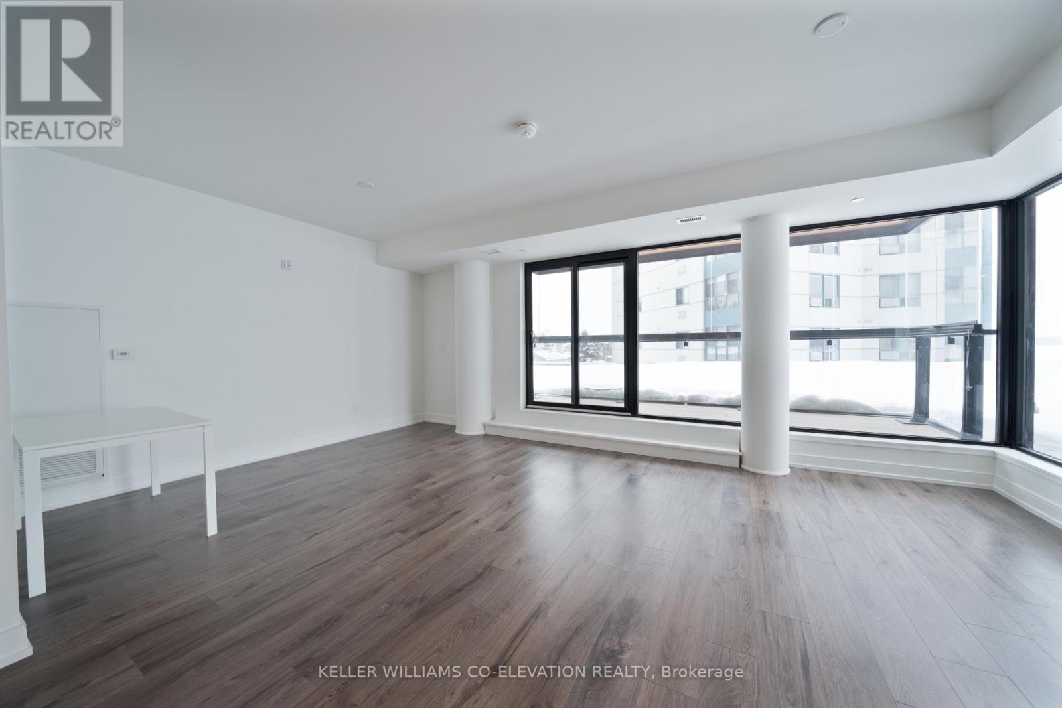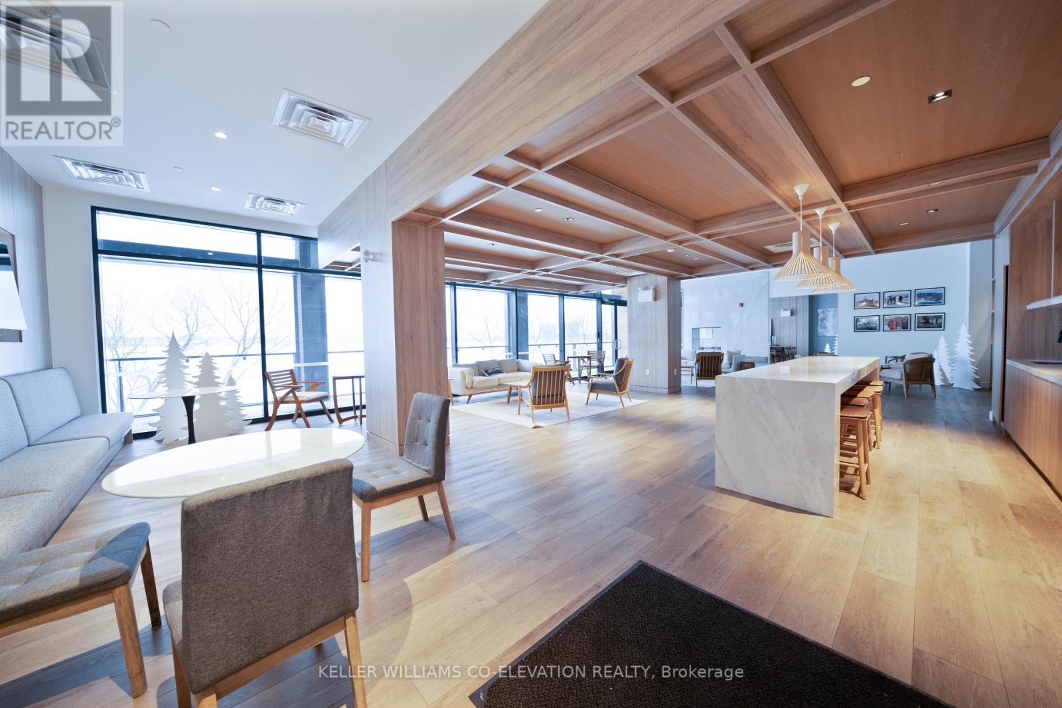414 - 185 Dunlop Street E Barrie, Ontario L4M 1B2
$1,375,000Maintenance, Water, Parking, Common Area Maintenance, Insurance
$1,333.16 Monthly
Maintenance, Water, Parking, Common Area Maintenance, Insurance
$1,333.16 MonthlyLuxury Lakefront Living at 185 Dunlop Street East.Welcome to The Lakefront Residences, Barries premier waterfront address, offering unparalleled views of Kempenfelt Bay. This stunning residence blends modern elegance with lakeside tranquility, providing an exceptional lifestyle in the heart of downtown Barrie.This stunning 3-bed, 2-bath condo offering Suite Area 1,595 sq. ft. 329 Sq Ft Terrace And 121 Sq Ft Enclosed Balcony of beautifully designed living space. With an open-concept layout, floor-to-ceiling windows, balcony, large terrace and high-end finishes throughout, this residence is perfect for modern living.Residents enjoy resort-style amenities, including a state-of-the-art fitness center, rooftop terrace, social lounge, and concierge service. With Lake Simcoes waterfront trails, top-rated restaurants, boutique shops, and vibrant entertainment just steps away, this is city living at its finest.Experience luxury, convenience, and breathtaking views at 185 Dunlop Street East The Lakefront Residences. Don't miss this opportunity to own a piece of Barries waterfront lifestyle! (id:35762)
Property Details
| MLS® Number | S11968037 |
| Property Type | Single Family |
| Community Name | Lakeshore |
| AmenitiesNearBy | Beach, Park, Place Of Worship |
| CommunityFeatures | Pet Restrictions |
| Easement | Unknown, None |
| Features | Balcony, Sauna |
| ParkingSpaceTotal | 1 |
| ViewType | Direct Water View |
| WaterFrontType | Waterfront |
Building
| BathroomTotal | 2 |
| BedroomsAboveGround | 3 |
| BedroomsTotal | 3 |
| Amenities | Security/concierge, Exercise Centre, Party Room, Visitor Parking, Storage - Locker |
| Appliances | Garage Door Opener Remote(s), Dishwasher, Microwave, Stove, Refrigerator |
| CoolingType | Central Air Conditioning |
| ExteriorFinish | Concrete, Stucco |
| FireProtection | Security Guard |
| FlooringType | Hardwood |
| HeatingFuel | Natural Gas |
| HeatingType | Forced Air |
| SizeInterior | 1400 - 1599 Sqft |
| Type | Apartment |
Parking
| Underground |
Land
| AccessType | Public Road |
| Acreage | No |
| LandAmenities | Beach, Park, Place Of Worship |
Rooms
| Level | Type | Length | Width | Dimensions |
|---|---|---|---|---|
| Main Level | Living Room | 6.33 m | 4.29 m | 6.33 m x 4.29 m |
| Main Level | Kitchen | 4.45 m | 3.35 m | 4.45 m x 3.35 m |
| Main Level | Dining Room | 6.33 m | 4.29 m | 6.33 m x 4.29 m |
| Main Level | Primary Bedroom | 4.29 m | 5.91 m | 4.29 m x 5.91 m |
| Main Level | Bedroom 2 | 3.04 m | 3.84 m | 3.04 m x 3.84 m |
| Main Level | Bedroom 3 | 3.04 m | 3.84 m | 3.04 m x 3.84 m |
https://www.realtor.ca/real-estate/27904094/414-185-dunlop-street-e-barrie-lakeshore-lakeshore
Interested?
Contact us for more information
Moni Molla
Broker
2100 Bloor St W #7b
Toronto, Ontario M6S 1M7
Jamie Wolkove
Salesperson
2100 Bloor St W #7b
Toronto, Ontario M6S 1M7
Danny Ablakan
Salesperson
277 Cityview Blvd Unit: 16
Vaughan, Ontario L4H 5A4



