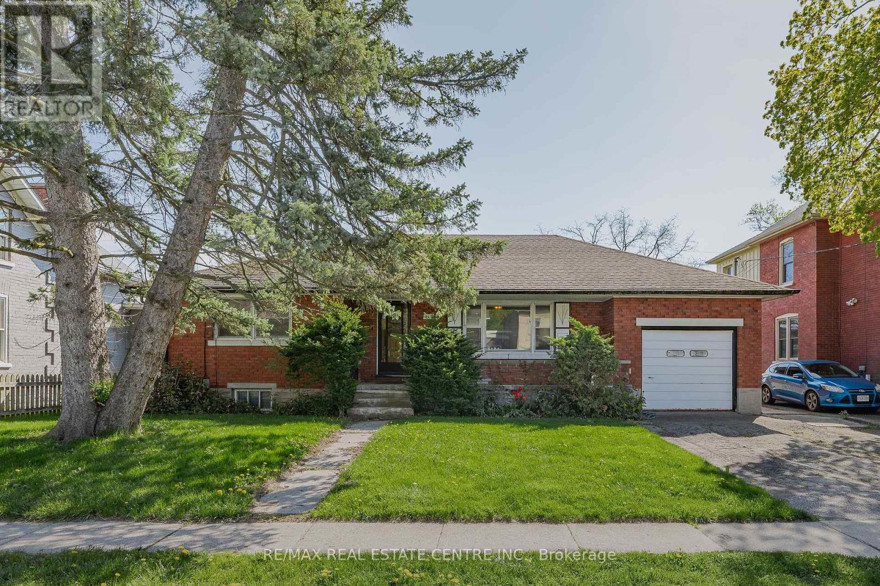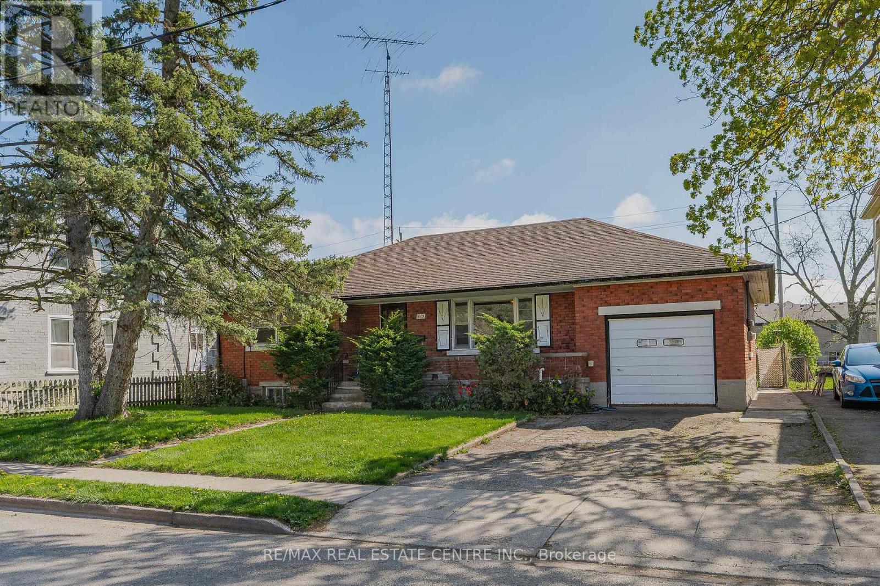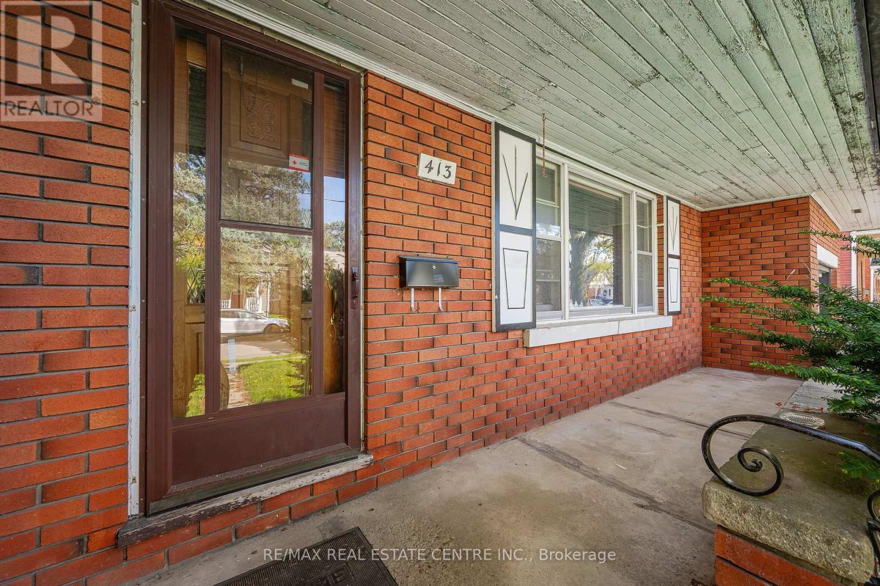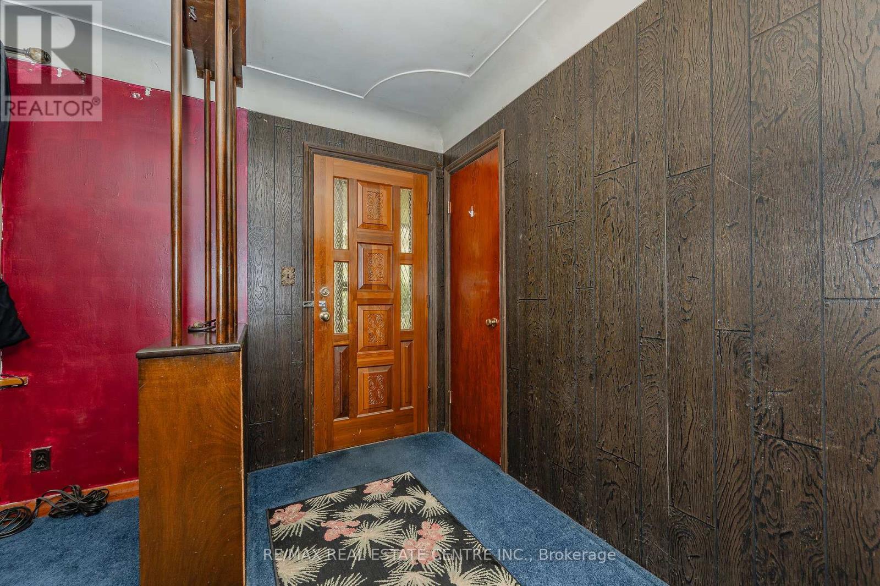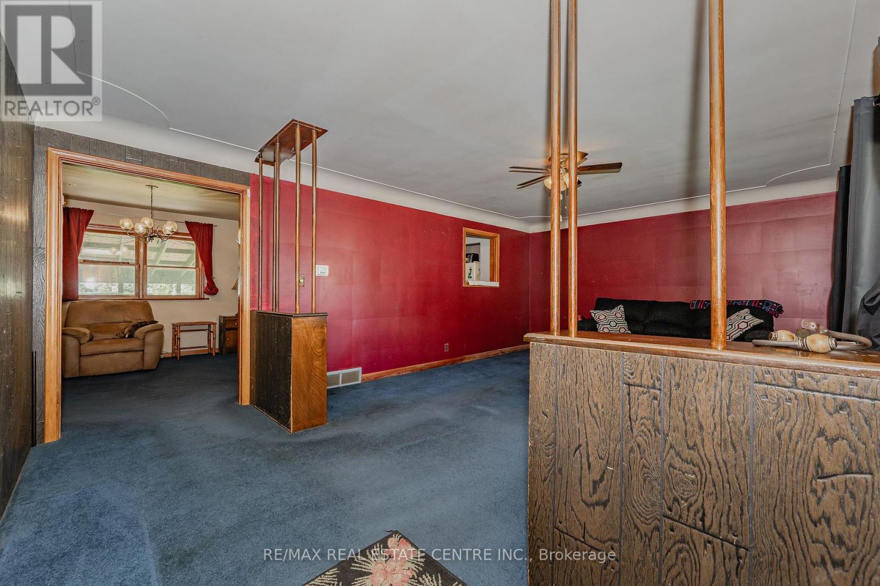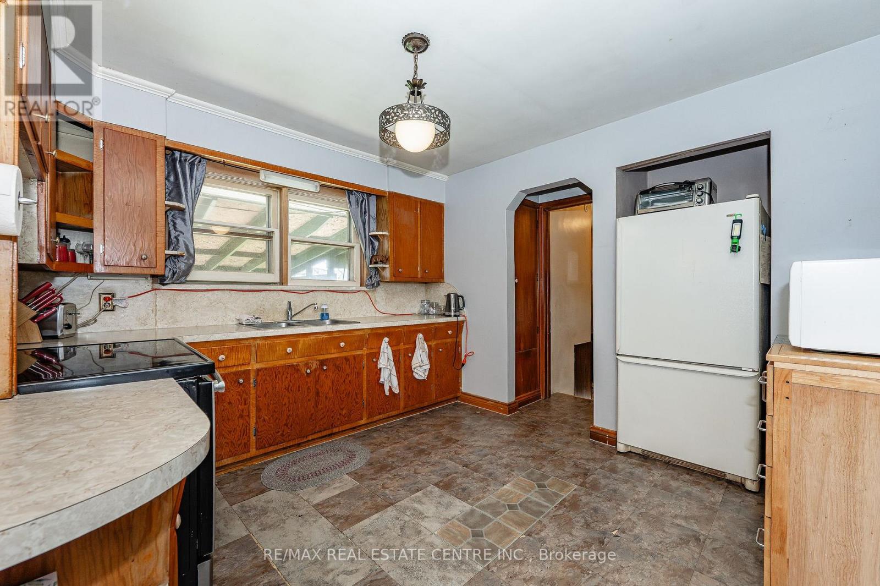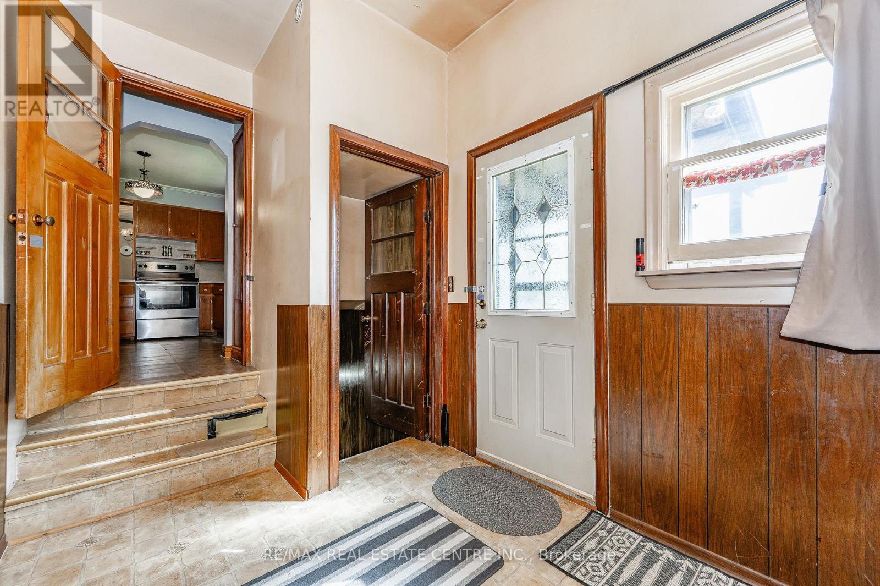413 Middle Street Cambridge, Ontario N3H 3Z7
$499,900
Discover the opportunity to transform this charming bungalow into the home or investment property of your dreams. Nestled in the sought-after community of Preston, this home sits on a generous lot and offers a rare combination of character, location, and untapped potential. Inside, you'll find a classic layout and vintage charm waiting to be brought back to life. Step outside to a private backyard oasis complete with an in-ground pool and a detached coach house, ideal for a guest suite, income property, or creative workspace. Perfectly positioned on a quiet street just minutes from schools, parks, shops, and transit, this property is a rare find for renovators, investors, or buyers ready to personalize a home in one of Preston's most desirable neighborhoods. Bring your imagination and your contractor - this one wont last! (id:35762)
Property Details
| MLS® Number | X12134747 |
| Property Type | Single Family |
| Neigbourhood | Preston |
| AmenitiesNearBy | Park, Public Transit, Schools |
| CommunityFeatures | Community Centre |
| EquipmentType | Water Heater |
| ParkingSpaceTotal | 3 |
| PoolType | Inground Pool |
| RentalEquipmentType | Water Heater |
| Structure | Porch, Patio(s) |
Building
| BathroomTotal | 2 |
| BedroomsAboveGround | 3 |
| BedroomsTotal | 3 |
| Age | 51 To 99 Years |
| ArchitecturalStyle | Bungalow |
| BasementDevelopment | Finished |
| BasementType | Full (finished) |
| ConstructionStyleAttachment | Detached |
| CoolingType | Central Air Conditioning |
| ExteriorFinish | Brick |
| FoundationType | Unknown |
| HalfBathTotal | 1 |
| HeatingFuel | Natural Gas |
| HeatingType | Forced Air |
| StoriesTotal | 1 |
| SizeInterior | 1100 - 1500 Sqft |
| Type | House |
| UtilityWater | Municipal Water |
Parking
| Attached Garage | |
| Garage |
Land
| Acreage | No |
| LandAmenities | Park, Public Transit, Schools |
| Sewer | Sanitary Sewer |
| SizeDepth | 156 Ft |
| SizeFrontage | 60 Ft ,1 In |
| SizeIrregular | 60.1 X 156 Ft |
| SizeTotalText | 60.1 X 156 Ft |
| ZoningDescription | R5 |
Rooms
| Level | Type | Length | Width | Dimensions |
|---|---|---|---|---|
| Basement | Laundry Room | 1.98 m | 2.87 m | 1.98 m x 2.87 m |
| Basement | Utility Room | 1.3 m | 1.75 m | 1.3 m x 1.75 m |
| Basement | Kitchen | 3.94 m | 4.55 m | 3.94 m x 4.55 m |
| Basement | Recreational, Games Room | 6.88 m | 7.62 m | 6.88 m x 7.62 m |
| Basement | Bedroom 3 | 4.24 m | 4.11 m | 4.24 m x 4.11 m |
| Basement | Bathroom | 2.01 m | 1.93 m | 2.01 m x 1.93 m |
| Main Level | Living Room | 6.38 m | 4.19 m | 6.38 m x 4.19 m |
| Main Level | Dining Room | 3.05 m | 3.4 m | 3.05 m x 3.4 m |
| Main Level | Kitchen | 3.96 m | 3.4 m | 3.96 m x 3.4 m |
| Main Level | Bedroom | 3.96 m | 3.61 m | 3.96 m x 3.61 m |
| Main Level | Bedroom 2 | 3.99 m | 3.02 m | 3.99 m x 3.02 m |
| Main Level | Bathroom | 2.9 m | 1.91 m | 2.9 m x 1.91 m |
https://www.realtor.ca/real-estate/28283394/413-middle-street-cambridge
Interested?
Contact us for more information
Leanne Giles
Salesperson
720 Guelph Line #a
Burlington, Ontario L7R 4E2

