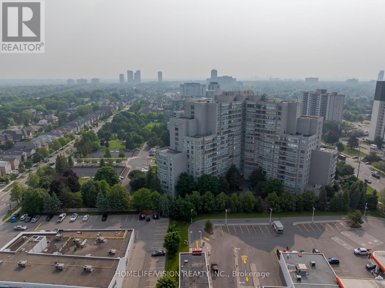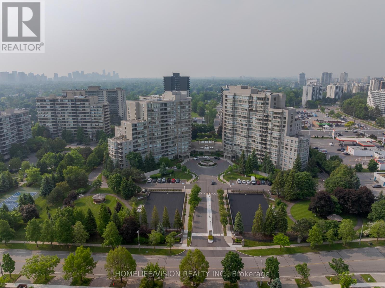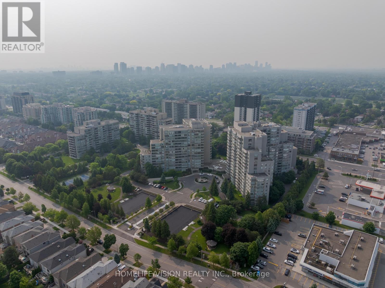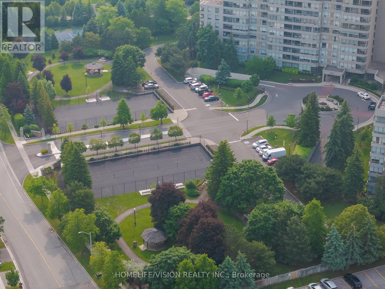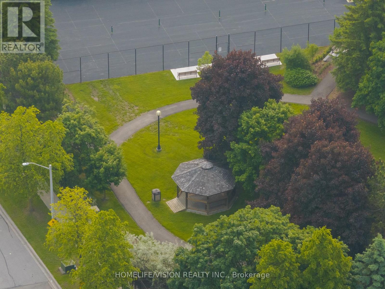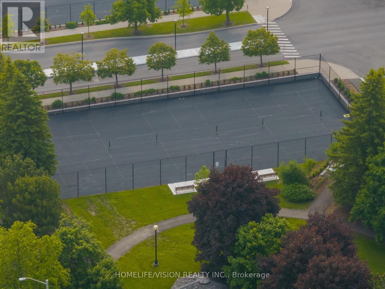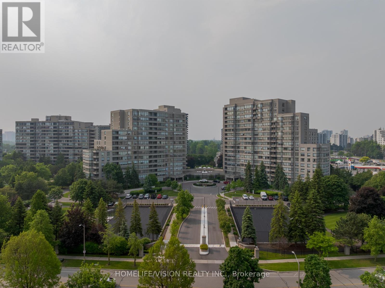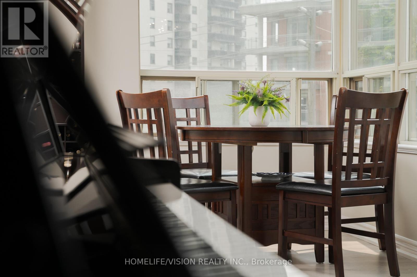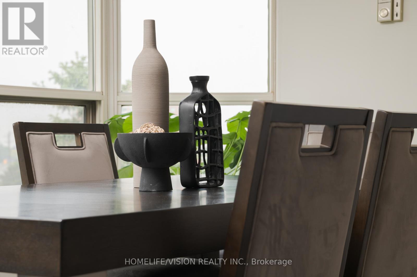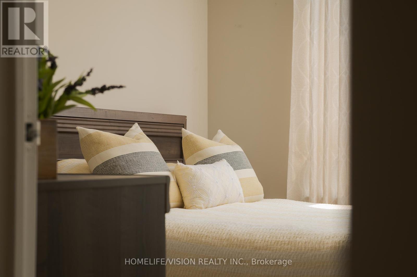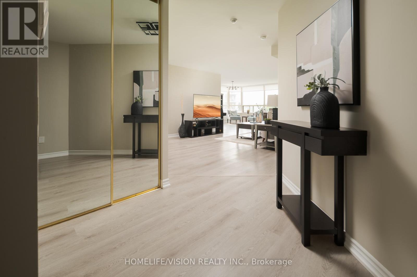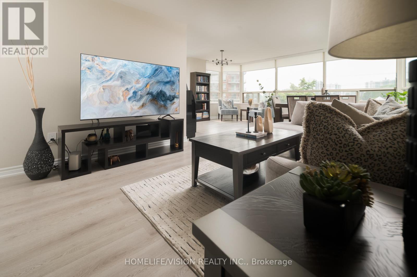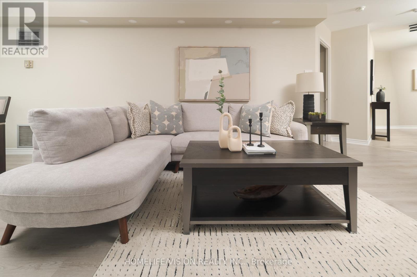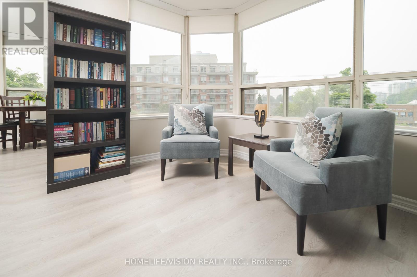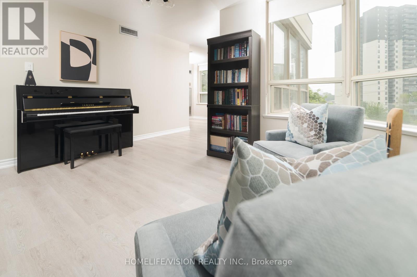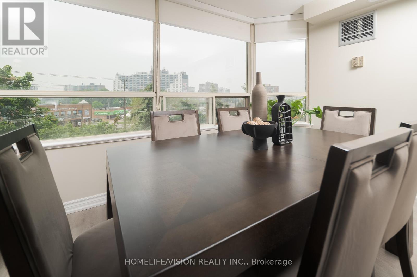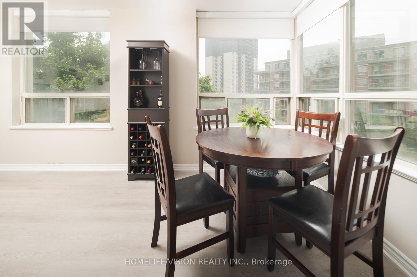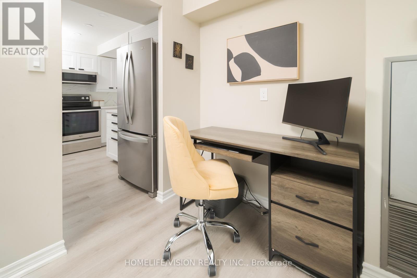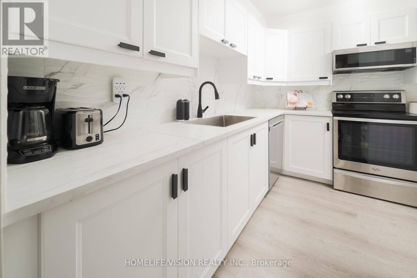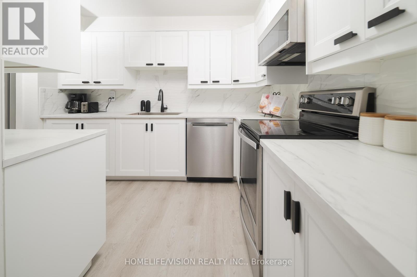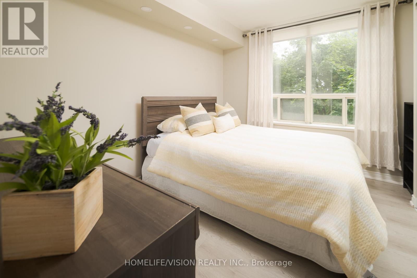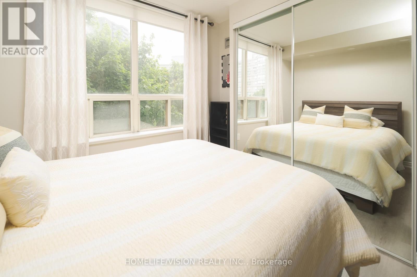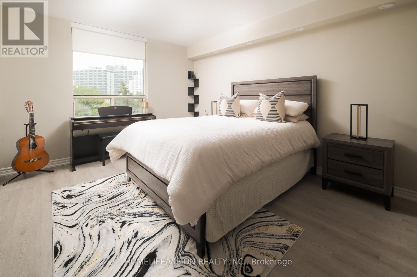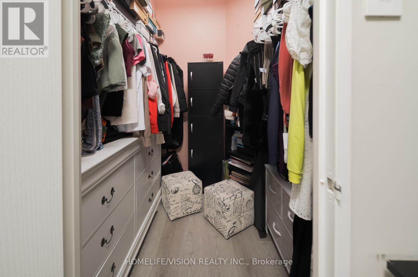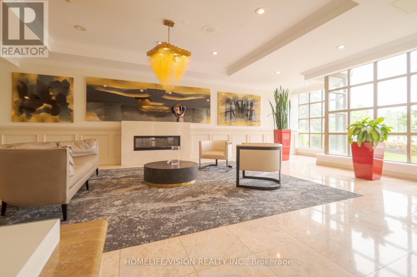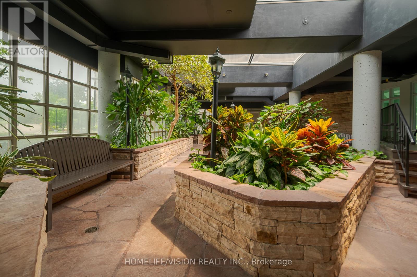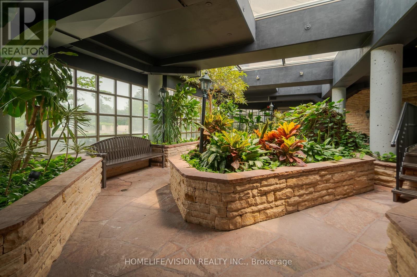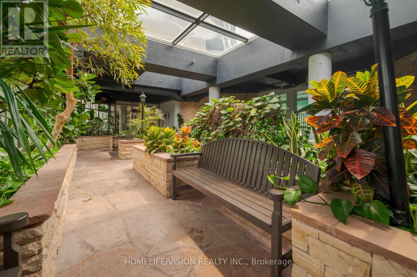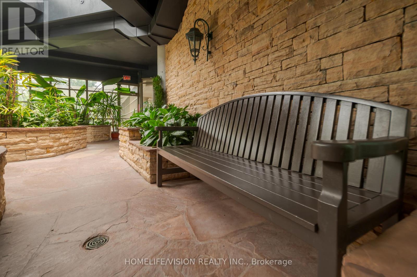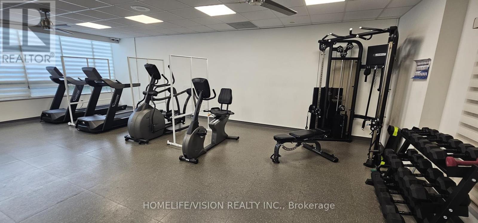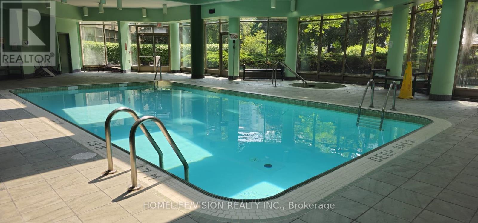413 - 7 Townsgate Drive Vaughan, Ontario L4J 7Z9
$958,000Maintenance, Heat, Electricity, Water, Common Area Maintenance, Insurance, Parking
$1,651.67 Monthly
Maintenance, Heat, Electricity, Water, Common Area Maintenance, Insurance, Parking
$1,651.67 MonthlyA Thornhill Beauty. Stunning South West Facing Corner unit boasts an impressive 1,546 Sqft of renovated space featuring 2 Bedrooms with a roomy Den currently used as home office & Breakfast area,2 newly renovated Bathrooms with spacious primary rooms, newly laminated throughout the unit. Functional floor plan ,lots of natural light, oversized living Rm & Dining Rm with large windows and pot lights. Bathrooms offer a spa like experience with modern updated vanities. Lots of closets & storage , custom walk in closet and Ample Ensuite Laundry room. Unwind in the serene indoor garden, or take advantage of the fantastic amenities, including an indoor pool& Jacuzzi with large Sundeck and 2 Saunas (Men & women),library, squash/Tennis courts, and a party/media room. Enjoy peace of mind with a designated parking spot, 24-hour security, and visitor parking. Participate in numerous social events, all managed by an excellent Board of Directors! Conveniently located near the intersection of Steeles and Bathurst, with easy access to TTC and Steeles Ave and lots of great restaurants & shops nearby. (id:35762)
Property Details
| MLS® Number | N12213798 |
| Property Type | Single Family |
| Community Name | Crestwood-Springfarm-Yorkhill |
| AmenitiesNearBy | Hospital, Park, Place Of Worship, Public Transit, Schools |
| CommunityFeatures | Pet Restrictions |
| Features | Elevator, Carpet Free |
| ParkingSpaceTotal | 1 |
| PoolType | Indoor Pool |
| ViewType | View |
Building
| BathroomTotal | 2 |
| BedroomsAboveGround | 2 |
| BedroomsTotal | 2 |
| Amenities | Security/concierge, Recreation Centre, Exercise Centre, Party Room, Storage - Locker |
| Appliances | Dishwasher, Dryer, Microwave, Range, Stove, Washer, Window Coverings, Refrigerator |
| CoolingType | Central Air Conditioning |
| ExteriorFinish | Concrete |
| FlooringType | Laminate |
| FoundationType | Concrete |
| HeatingFuel | Natural Gas |
| HeatingType | Forced Air |
| SizeInterior | 1400 - 1599 Sqft |
| Type | Apartment |
Parking
| Underground | |
| Garage |
Land
| Acreage | No |
| LandAmenities | Hospital, Park, Place Of Worship, Public Transit, Schools |
| LandscapeFeatures | Landscaped |
Rooms
| Level | Type | Length | Width | Dimensions |
|---|---|---|---|---|
| Flat | Living Room | 3.48 m | 7.23 m | 3.48 m x 7.23 m |
| Flat | Dining Room | 2.48 m | 3.79 m | 2.48 m x 3.79 m |
| Flat | Kitchen | 3.23 m | 3.2 m | 3.23 m x 3.2 m |
| Flat | Eating Area | 3.21 m | 4.59 m | 3.21 m x 4.59 m |
| Flat | Primary Bedroom | 4.05 m | 6.09 m | 4.05 m x 6.09 m |
| Flat | Bedroom 2 | 3.28 m | 3.03 m | 3.28 m x 3.03 m |
| Flat | Laundry Room | 1.78 m | 2.21 m | 1.78 m x 2.21 m |
Interested?
Contact us for more information
Marjan Arab
Salesperson
1945 Leslie Street
Toronto, Ontario M3B 2M3
Parissa Youssefi
Salesperson
1945 Leslie Street
Toronto, Ontario M3B 2M3

