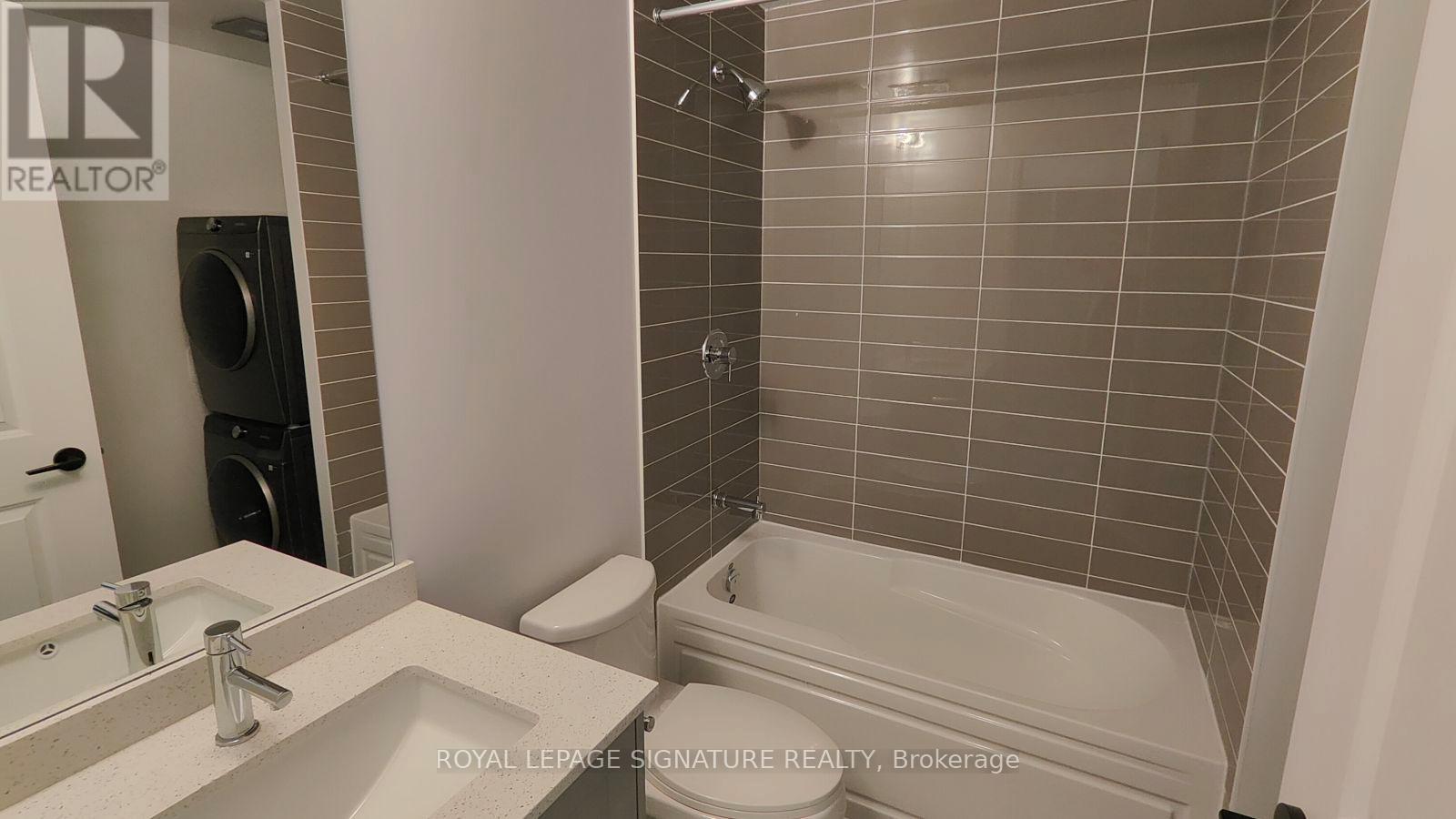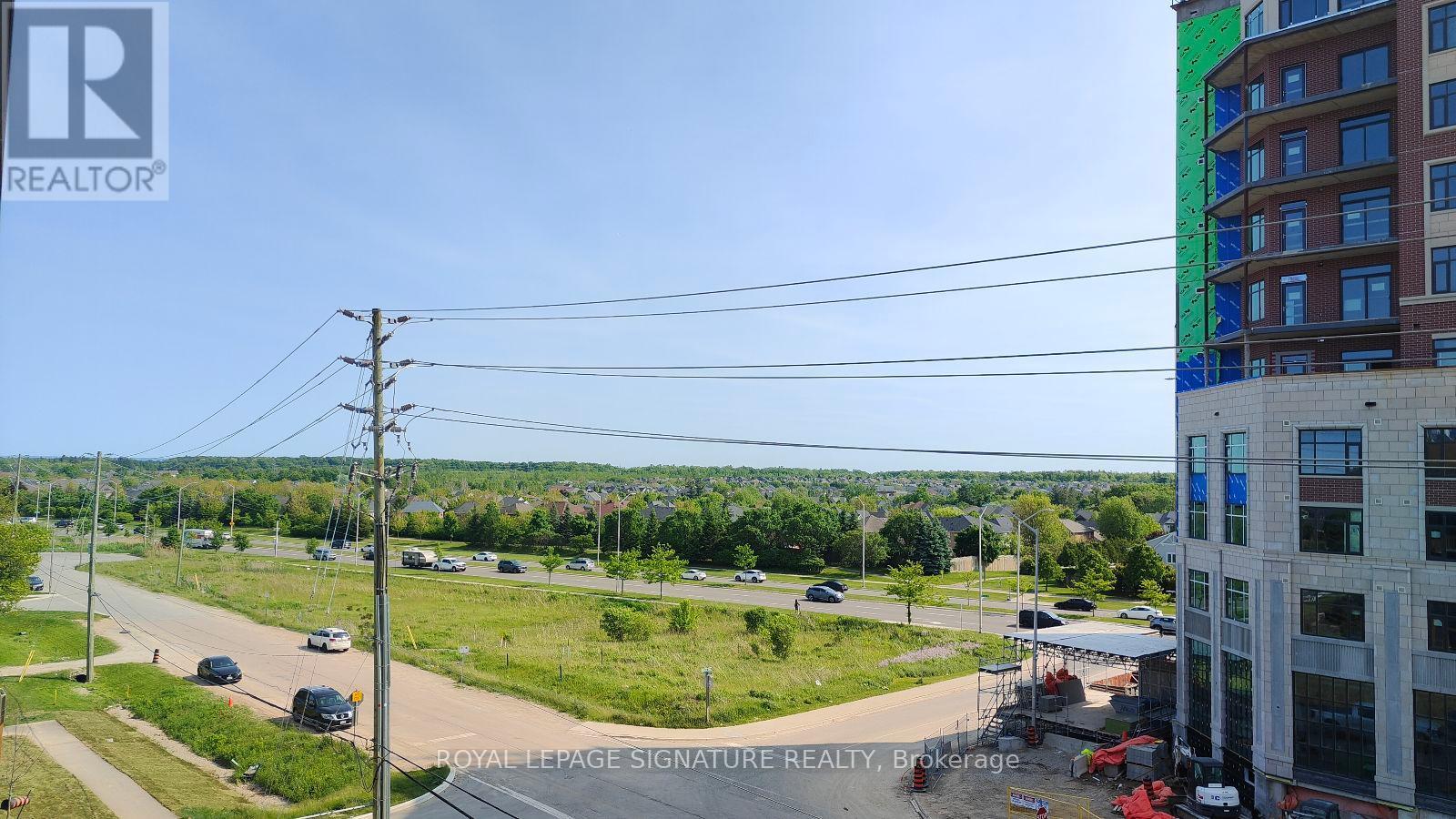413 - 2333 Khalsa Gate Oakville, Ontario L6M 0X7
$2,249 Monthly
Be the first to call this brand new, never lived in suite at NUVO Condominiums your home. This bright and luxurious 1 bedroom plus den, 2 bathroom unit offers a thoughtfully designed layout with modern finishes throughout. Enjoy open concept living with a sleek kitchen featuring stainless steel appliances, a spacious living and dining area that walks out to a private balcony, and a primary bedroom complete with a closet and ensuite. The versatile den can be used as a second bedroom or home office. Internet is included, along with one parking space and one locker for added convenience. Residents have access to exceptional amenities including a concierge, outdoor pool, hot tub, fitness centre, party room, media room, rooftop deck, playground, and pet wash stations. Ideally located near highways, public transit, the GO Station, Oakville Hospital, parks, and trails, this is the perfect blend of comfort, style, and connectivity. (id:35762)
Property Details
| MLS® Number | W12189934 |
| Property Type | Single Family |
| Community Name | 1019 - WM Westmount |
| AmenitiesNearBy | Hospital, Park, Public Transit, Schools |
| CommunicationType | High Speed Internet |
| CommunityFeatures | Pet Restrictions |
| Features | Ravine, Balcony, In Suite Laundry |
| ParkingSpaceTotal | 1 |
| PoolType | Outdoor Pool |
Building
| BathroomTotal | 2 |
| BedroomsAboveGround | 1 |
| BedroomsBelowGround | 1 |
| BedroomsTotal | 2 |
| Amenities | Security/concierge, Exercise Centre, Party Room, Visitor Parking, Storage - Locker |
| Appliances | Dishwasher, Dryer, Oven, Washer, Refrigerator |
| CoolingType | Central Air Conditioning |
| ExteriorFinish | Brick, Concrete |
| HeatingFuel | Natural Gas |
| HeatingType | Forced Air |
| SizeInterior | 500 - 599 Sqft |
| Type | Apartment |
Parking
| Underground | |
| Garage |
Land
| Acreage | No |
| LandAmenities | Hospital, Park, Public Transit, Schools |
Rooms
| Level | Type | Length | Width | Dimensions |
|---|---|---|---|---|
| Main Level | Living Room | 3.35 m | 3.05 m | 3.35 m x 3.05 m |
| Main Level | Dining Room | 3.35 m | 3.05 m | 3.35 m x 3.05 m |
| Main Level | Kitchen | 3.35 m | 2.74 m | 3.35 m x 2.74 m |
| Main Level | Primary Bedroom | 2.74 m | 3.15 m | 2.74 m x 3.15 m |
| Main Level | Den | 2.39 m | 2.13 m | 2.39 m x 2.13 m |
Interested?
Contact us for more information
Stanley Bernardo
Broker
201-30 Eglinton Ave West
Mississauga, Ontario L5R 3E7
Denis Mishtii
Salesperson
201-30 Eglinton Ave West
Mississauga, Ontario L5R 3E7















