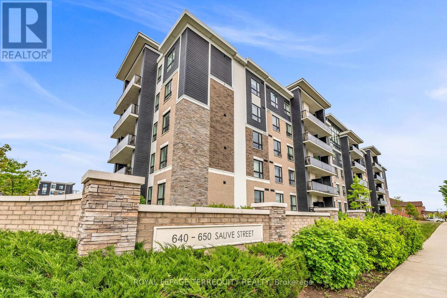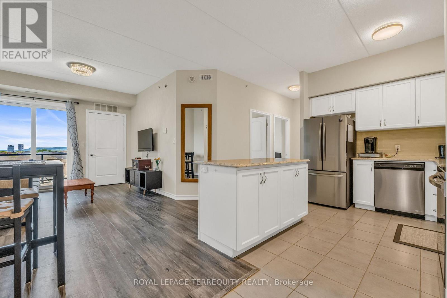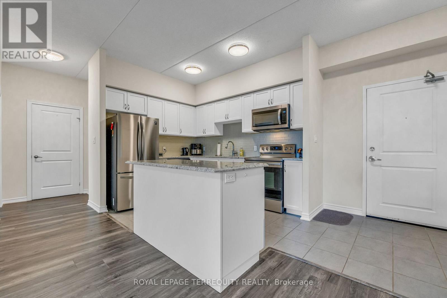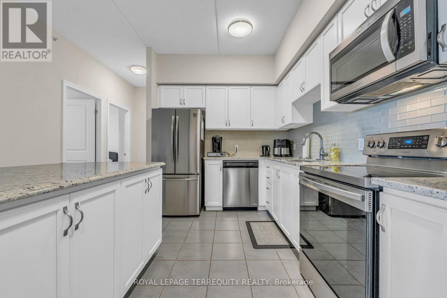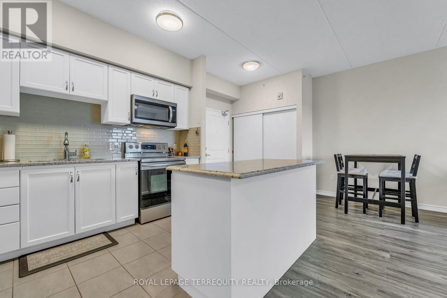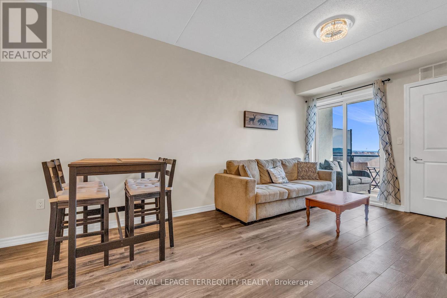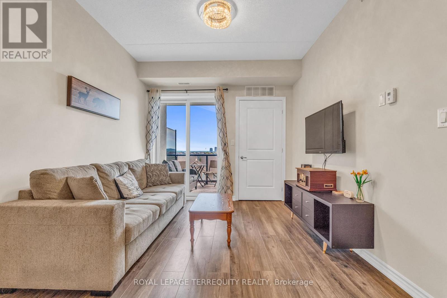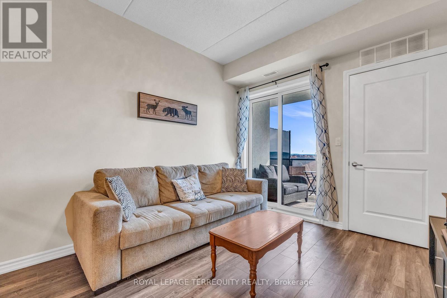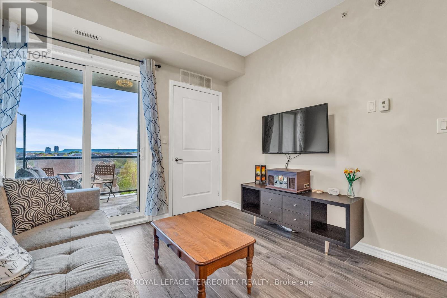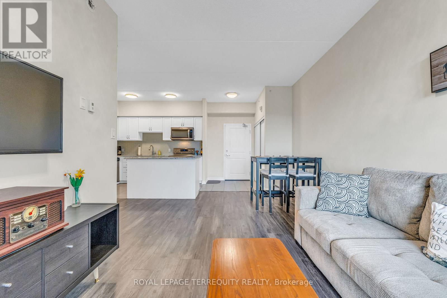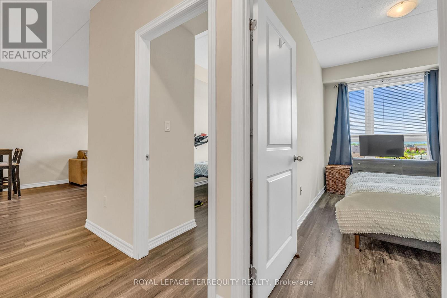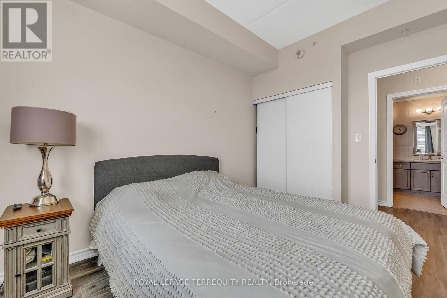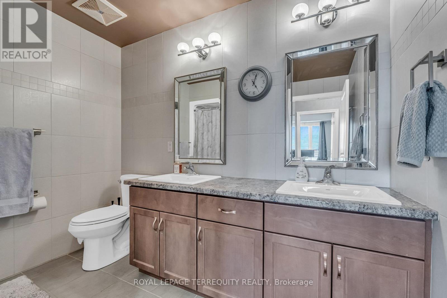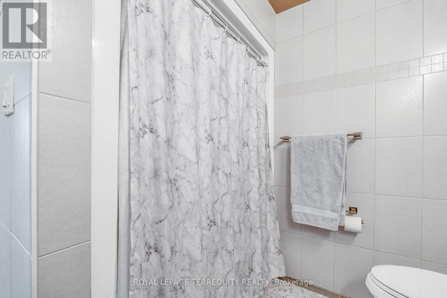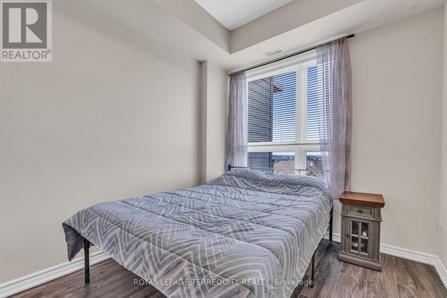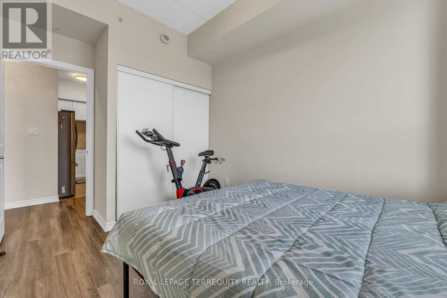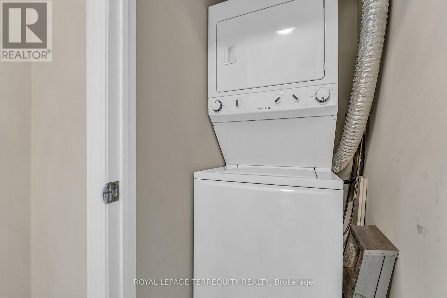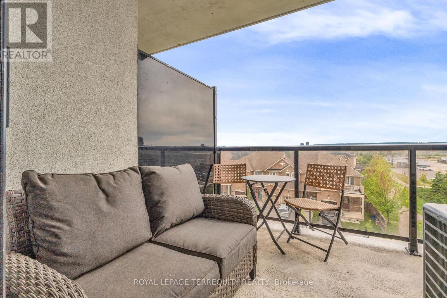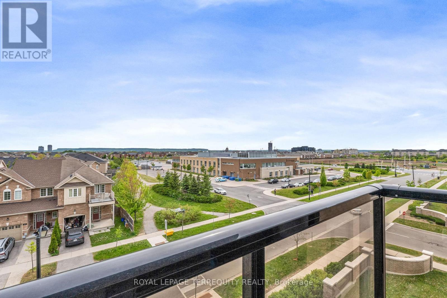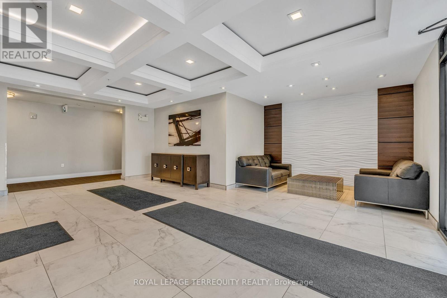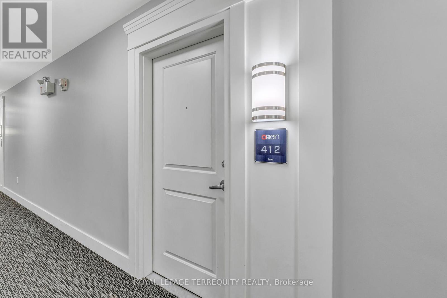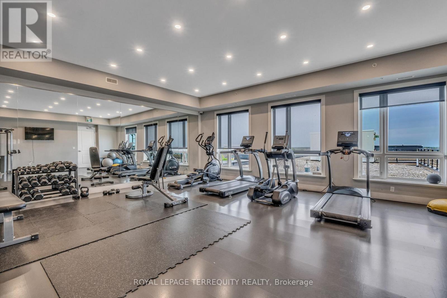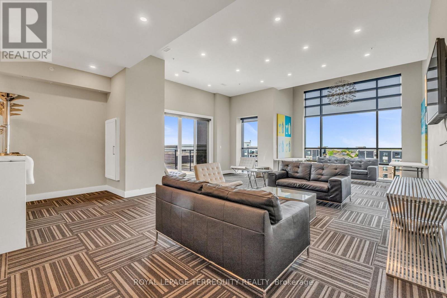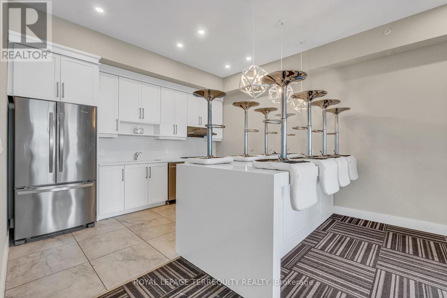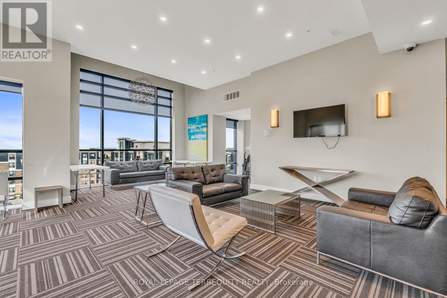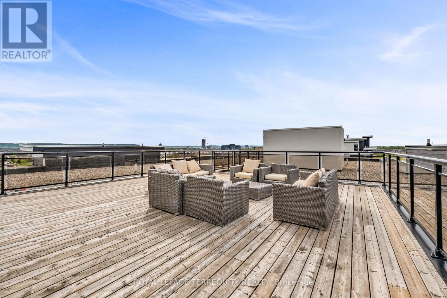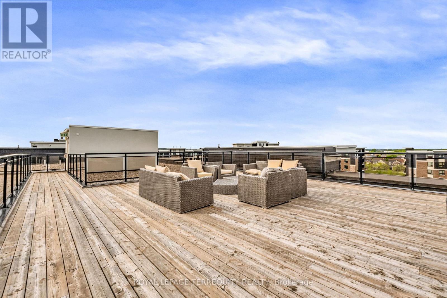412 - 650 Sauve Street Milton, Ontario L9T 9A8
$629,000Maintenance, Heat, Common Area Maintenance, Insurance, Water
$392.32 Monthly
Maintenance, Heat, Common Area Maintenance, Insurance, Water
$392.32 MonthlyWelcome to Origin Condos. Spacious two Bedrooms Suite In desirable Beaty Neighbourhood. Soaring 9' ceiling. Open-Concept Living/Dining Room W/Walk-Out To Balcony. Upgraded Kitchen with Granite Countertop/undermount sink And Centre Island . Bathroom With Dual vanity & Granite Counter. Stainless Steel Appliances, Tile Flooring. Excellent Location Close To Parks, Schools, Library, Shopping, Golf, Hwy 401 & More. Steps To Irma Coulson Public School ( Jk-Gr 8). Amenities Include Gym, Party Room, Rooftop BBQ. Outdoor Terrace. One parking spot and One Locker. (id:35762)
Property Details
| MLS® Number | W12181913 |
| Property Type | Single Family |
| Community Name | 1023 - BE Beaty |
| AmenitiesNearBy | Place Of Worship, Schools |
| CommunityFeatures | Pet Restrictions |
| Features | Balcony, Carpet Free, In Suite Laundry |
| ParkingSpaceTotal | 1 |
| ViewType | View |
Building
| BathroomTotal | 1 |
| BedroomsAboveGround | 2 |
| BedroomsTotal | 2 |
| Amenities | Storage - Locker |
| Appliances | Water Heater, Dishwasher, Dryer, Microwave, Stove, Washer, Window Coverings, Refrigerator |
| CoolingType | Central Air Conditioning |
| ExteriorFinish | Brick, Concrete |
| FlooringType | Laminate |
| SizeInterior | 800 - 899 Sqft |
| Type | Apartment |
Parking
| Garage |
Land
| Acreage | No |
| LandAmenities | Place Of Worship, Schools |
Rooms
| Level | Type | Length | Width | Dimensions |
|---|---|---|---|---|
| Flat | Living Room | 5.46 m | 3.07 m | 5.46 m x 3.07 m |
| Flat | Dining Room | 5.46 m | 3.07 m | 5.46 m x 3.07 m |
| Flat | Kitchen | 3.4 m | 2.62 m | 3.4 m x 2.62 m |
| Flat | Primary Bedroom | 3.35 m | 2.59 m | 3.35 m x 2.59 m |
| Flat | Bedroom 2 | 3.28 m | 2.59 m | 3.28 m x 2.59 m |
https://www.realtor.ca/real-estate/28385679/412-650-sauve-street-milton-be-beaty-1023-be-beaty
Interested?
Contact us for more information
Paul E. Butt
Salesperson
Ghassan Azar
Broker

