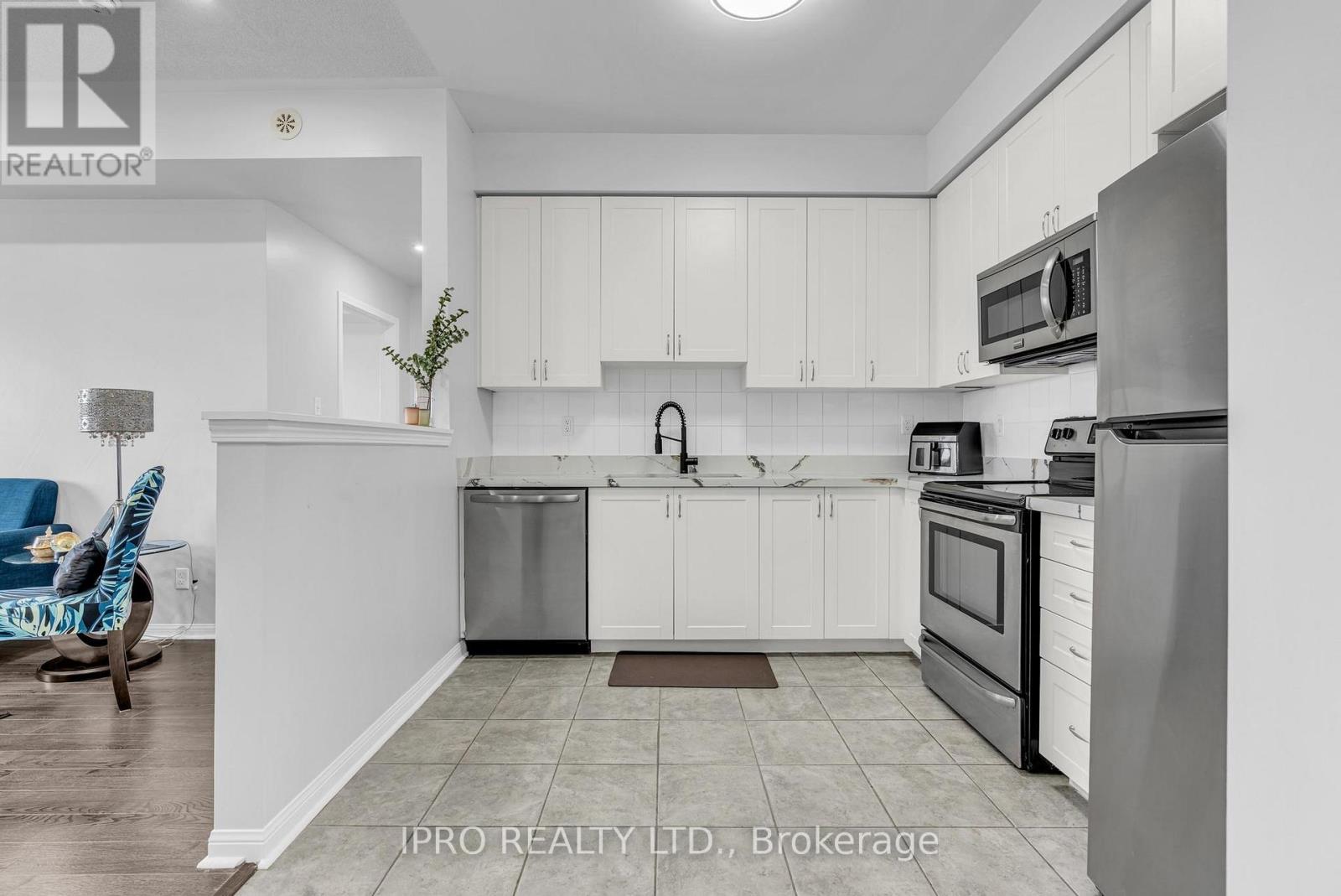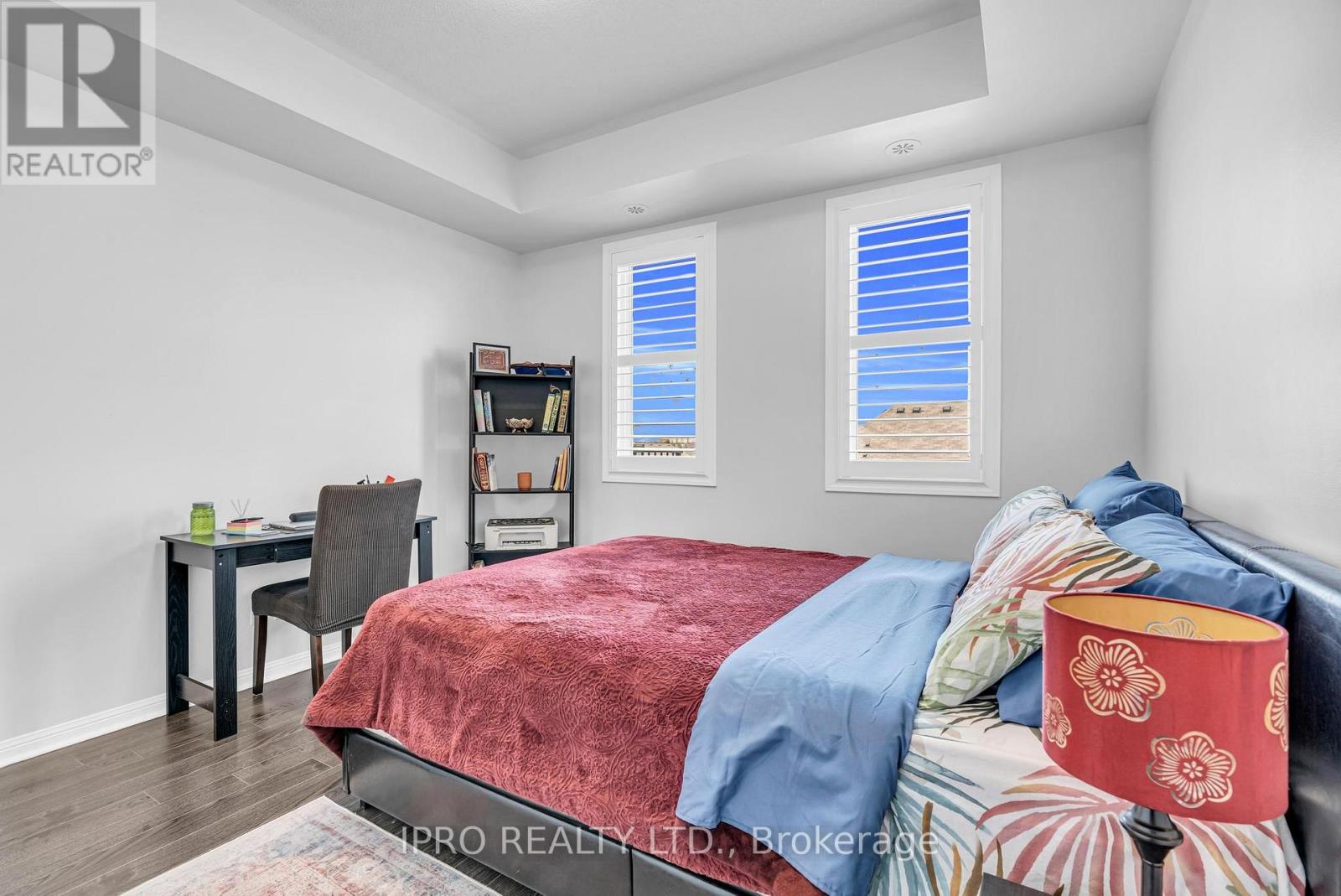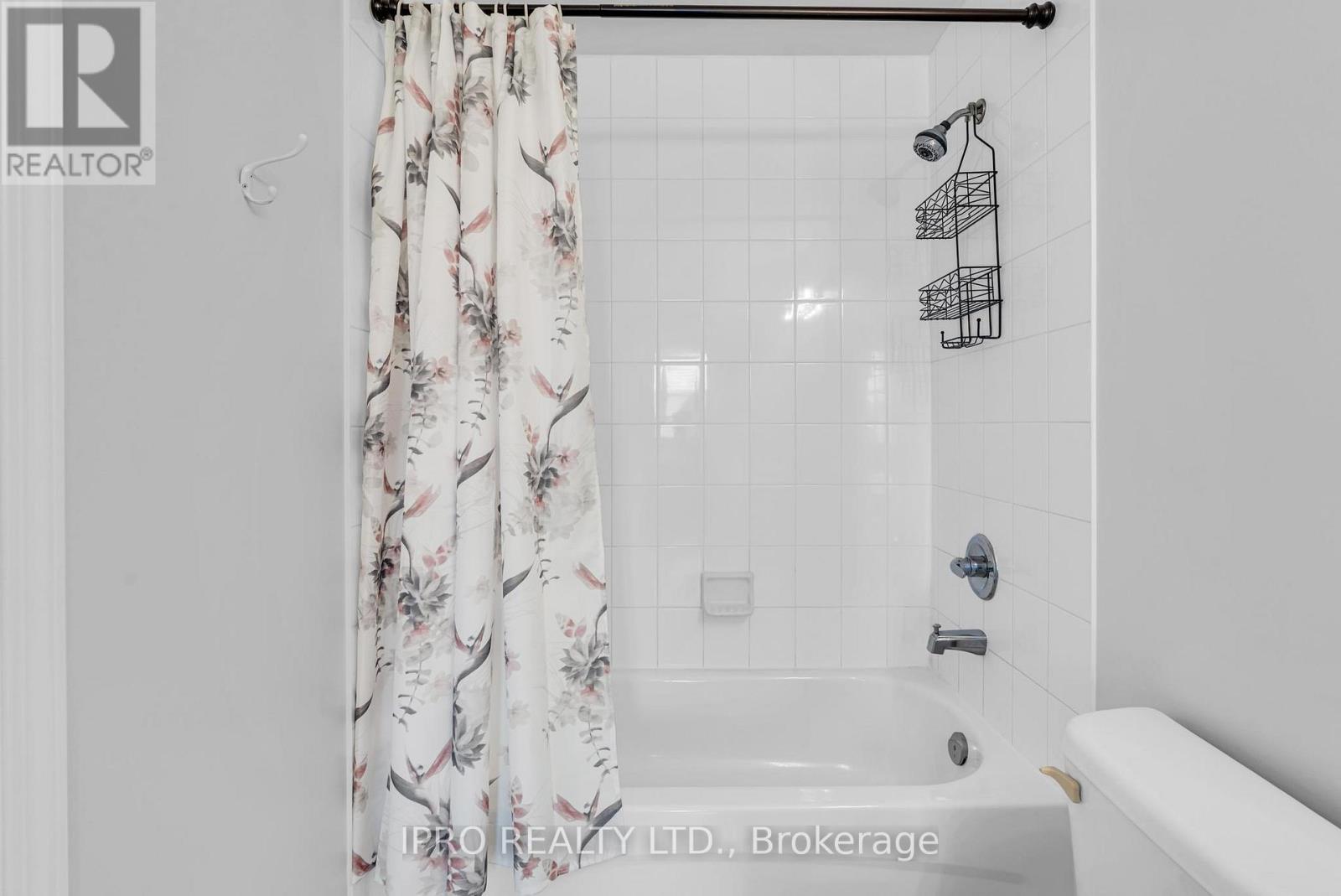412 - 3075 Thomas Street Mississauga, Ontario L5M 0M4
$589,880Maintenance, Water, Insurance, Parking
$376.84 Monthly
Maintenance, Water, Insurance, Parking
$376.84 MonthlyWelcome To This Stunning Renovated 1 bedroom + Den Condo Apartment Located In The Highly Desirable Community Of Churchill Meadows. Penthouse Unit On The Top Floor, Offering Ample Space With Its Functional Open Concept Layout. Approx 812 Sqft Of Living Space. Step Inside This Unit With Modern Finishes Throughout. 9 Ft Ceiling, California Shutters, New Calcutta Style Quartz Counter Top, Black Faucets, Trendy Stainless Steel Double Undermount Sink, Laminate Floors. Completely Carpet Free. Freshly Painted, Open Exposure Bringing In Tons Of Natural Light, Paired With New Modern Light Fixtures& Pot Lights. Large Primary Bedroom With A Massive Walk-in Closet W Shelfing. Spacious Den With A Door, Can Serve As An Additional Bedroom, Office Space Or Nursery, Underground Parking & In Suite Front Load Washer/Dryer. Situated In Mississauga Prime Location. Minutes From Major Highways, Public Transport, Parks, Grocery Stores & Amenities. You Have Everything You Will Need Right At Your Door Step. AAA Location (id:35762)
Property Details
| MLS® Number | W12102228 |
| Property Type | Single Family |
| Community Name | Churchill Meadows |
| CommunityFeatures | Pet Restrictions |
| Features | Balcony, Carpet Free, In Suite Laundry |
| ParkingSpaceTotal | 1 |
Building
| BathroomTotal | 1 |
| BedroomsAboveGround | 1 |
| BedroomsBelowGround | 1 |
| BedroomsTotal | 2 |
| Age | 11 To 15 Years |
| CoolingType | Central Air Conditioning |
| ExteriorFinish | Vinyl Siding, Stone |
| FlooringType | Laminate |
| HeatingFuel | Natural Gas |
| HeatingType | Forced Air |
| SizeInterior | 800 - 899 Sqft |
| Type | Apartment |
Parking
| Underground | |
| Garage |
Land
| Acreage | No |
Rooms
| Level | Type | Length | Width | Dimensions |
|---|---|---|---|---|
| Flat | Living Room | 3.96 m | 5.18 m | 3.96 m x 5.18 m |
| Flat | Dining Room | 3.96 m | 5.18 m | 3.96 m x 5.18 m |
| Flat | Kitchen | 2.44 m | 2.44 m | 2.44 m x 2.44 m |
| Flat | Primary Bedroom | 3.35 m | 3.35 m | 3.35 m x 3.35 m |
| Flat | Den | 3.05 m | 2.44 m | 3.05 m x 2.44 m |
| Flat | Bathroom | Measurements not available |
Interested?
Contact us for more information
Usama Amin
Salesperson



























