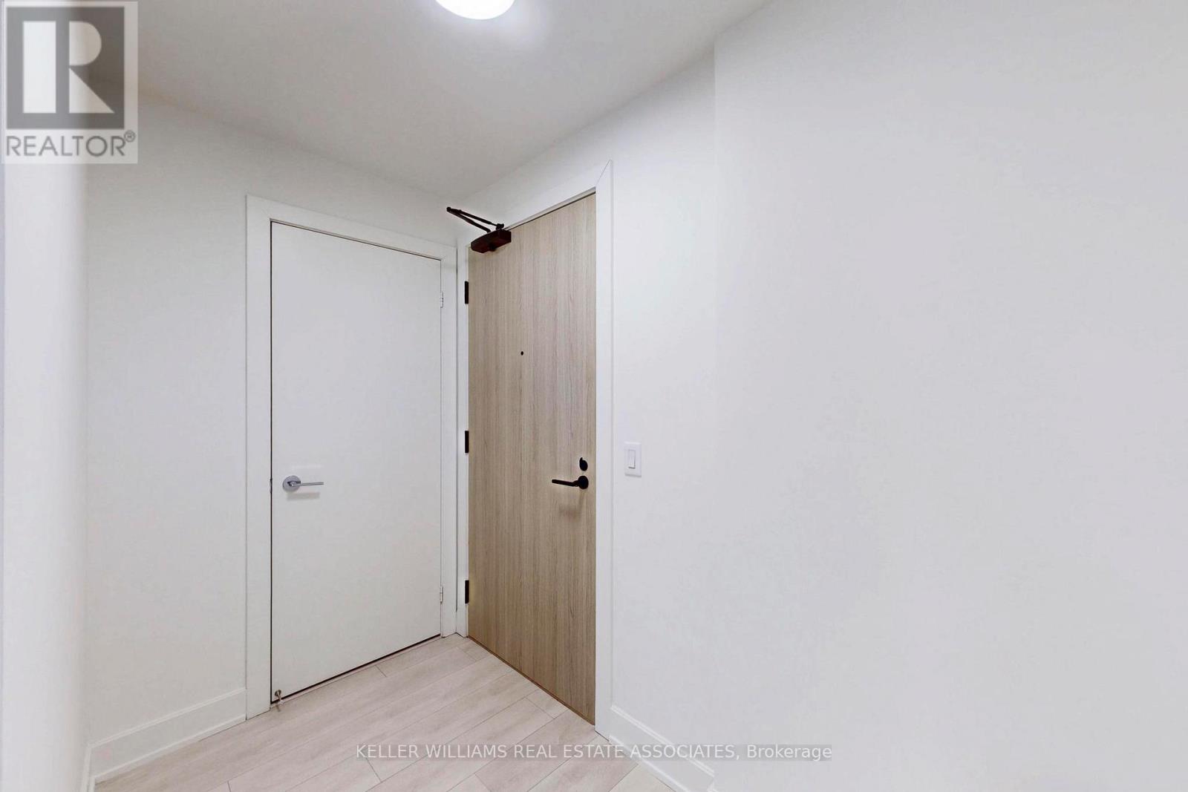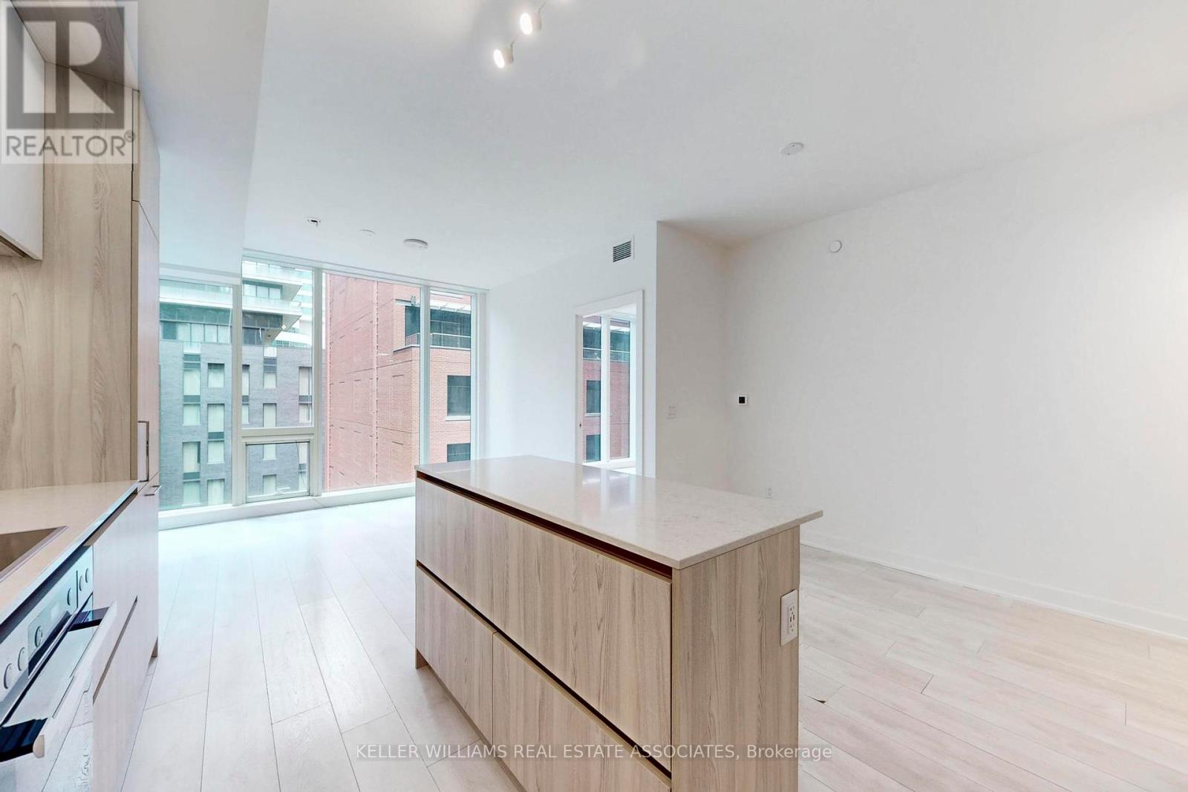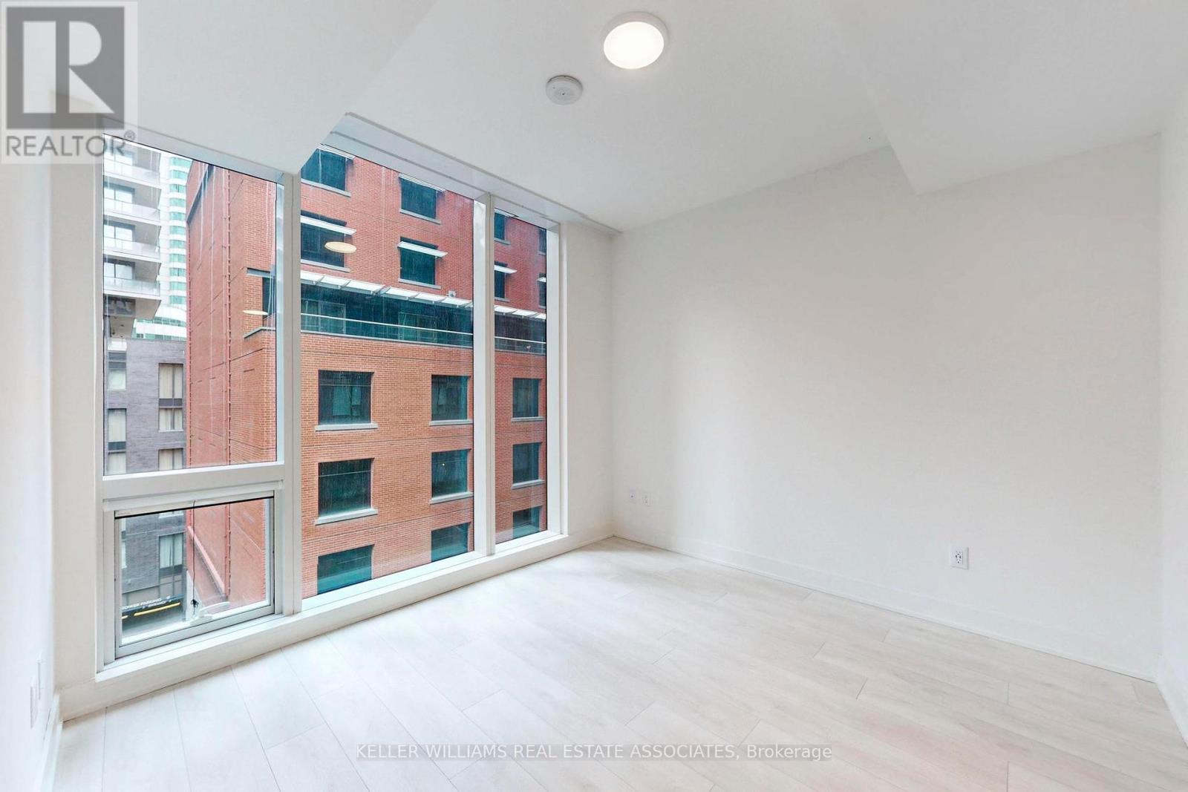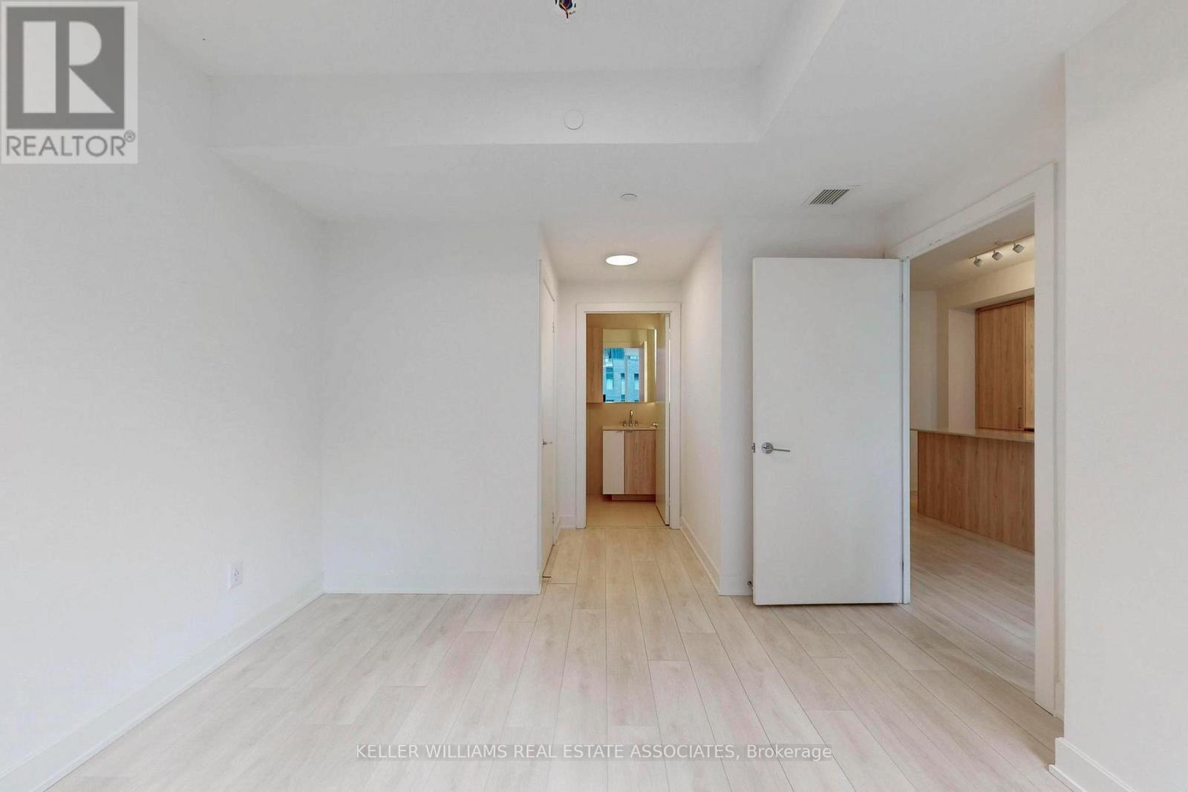412 - 15 Mercer Street Toronto, Ontario M5V 1H2
$899,500Maintenance, Common Area Maintenance, Insurance
$597.13 Monthly
Maintenance, Common Area Maintenance, Insurance
$597.13 MonthlyIndulge in the pinnacle of city living with this expansive 2-bedroom, 2-bath suite, ideally located on the 4th floor of the iconic Nobu Residences at 15 Mercer Street. Offering one of the largest 2-bedroom floor plans in the building at 827 square feet, this home is a rare find. Bathed in natural light from soaring floor-to-ceiling windows, the open-concept design seamlessly blends the living, dining, and kitchen spaces perfect for both relaxed daily living and sophisticated entertaining. Culinary enthusiasts will be delighted by the gourmet kitchen, featuring top-of-the-line Miele appliances, sleek modern finishes, and a center island offering generous counter and prep space.The private primary suite serves as a luxurious retreat, complete with a spa-inspired ensuite showcasing a spacious low-step glass shower enclosure and a generous walk-in closet. A well-sized second bedroom provides versatile space for guests, family, or a stylish home office.Residents of Nobu Residences enjoy world-class amenities, including 24/7 concierge service, astate-of-the-art fitness centre, serene spa facilities, and exclusive access to Nobus globally celebrated hospitality experiences. Boasting an exceptional 99 Walk Score and 100 Transit Score, this prime location places you inthe heart of Torontos vibrant Entertainment District. Step outside to award-winning restaurants, premier theaters, cultural landmarks, and a dynamic nightlife scene. Imagine a life of effortless sophistication dining at world-class establishments, attending live performances, and immersing yourself in the best of urban living.This remarkable residence offers a rare opportunity to own a piece of Torontos most exciting and luxurious lifestyle. (id:35762)
Property Details
| MLS® Number | C12106245 |
| Property Type | Single Family |
| Community Name | Waterfront Communities C1 |
| AmenitiesNearBy | Park, Public Transit, Schools |
| CommunityFeatures | Pet Restrictions |
| Features | Elevator, Carpet Free |
| ViewType | View |
Building
| BathroomTotal | 2 |
| BedroomsAboveGround | 2 |
| BedroomsTotal | 2 |
| Amenities | Security/concierge, Exercise Centre, Recreation Centre |
| CoolingType | Central Air Conditioning |
| ExteriorFinish | Brick, Concrete |
| HeatingFuel | Natural Gas |
| HeatingType | Forced Air |
| SizeInterior | 800 - 899 Sqft |
| Type | Apartment |
Parking
| No Garage |
Land
| Acreage | No |
| LandAmenities | Park, Public Transit, Schools |
Rooms
| Level | Type | Length | Width | Dimensions |
|---|---|---|---|---|
| Main Level | Foyer | Measurements not available | ||
| Main Level | Kitchen | Measurements not available | ||
| Main Level | Living Room | Measurements not available | ||
| Main Level | Dining Room | Measurements not available | ||
| Main Level | Primary Bedroom | Measurements not available | ||
| Main Level | Bathroom | Measurements not available | ||
| Main Level | Bedroom 2 | Measurements not available | ||
| Main Level | Bathroom | Measurements not available |
Interested?
Contact us for more information
David Suchodolski
Salesperson
1939 Ironoak Way #101
Oakville, Ontario L6H 3V8




























