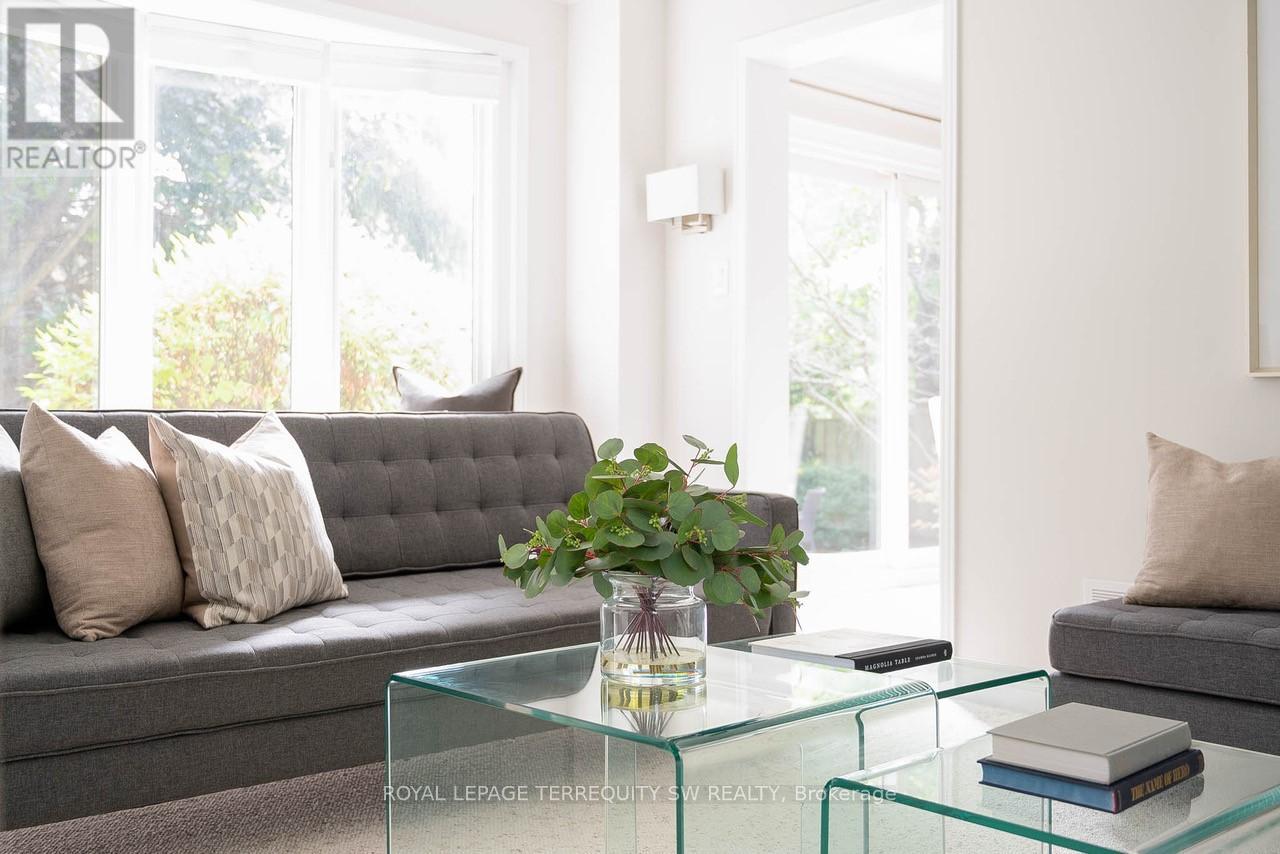4113 Bridlepath Trail Mississauga, Ontario L5L 3E7
$1,825,000
Wait until you see this house! Nestled in the sought-after Erin Mills enclave of Mississauga, this tastefully updated and renovated executive home offers the perfect fusion of modern design and practical functionality. Set on an expansive 63 ft x 122 ft lot, this 3+1 bedroom residence boasts a well-maintained, functional layout with bright, open living spaces, ideal for today's modern family. Enjoy over 3700+ sq ft of living space on three levels, with 2500+ above grade, and a beautifully finished lower level. The renovated chef's kitchen flows effortlessly into the dining and living areas, creating the perfect space for entertaining. A spacious family room with a wood-burning fireplace invites cozy evenings. Upstairs, the primary bedroom is a true retreat with two walk-in closets and a luxurious 5-piece ensuite. Additional bedrooms are generously sized with natural light from updated windows. The lower level features cork floors, a recreation room with a gas fireplace, a guest suite, a workout room, and a renovated 3-piece bathroom with infrared sauna and steam settings. The backyard offers a composite deck, BBQ line, and stone patio. (id:35762)
Property Details
| MLS® Number | W12134737 |
| Property Type | Single Family |
| Community Name | Erin Mills |
| AmenitiesNearBy | Public Transit, Park, Schools |
| Features | Sauna |
| ParkingSpaceTotal | 6 |
| Structure | Deck |
Building
| BathroomTotal | 4 |
| BedroomsAboveGround | 3 |
| BedroomsBelowGround | 1 |
| BedroomsTotal | 4 |
| Age | 31 To 50 Years |
| Appliances | Central Vacuum, All, Dishwasher, Stove, Water Heater - Tankless, Refrigerator |
| BasementDevelopment | Finished |
| BasementType | N/a (finished) |
| ConstructionStyleAttachment | Detached |
| CoolingType | Central Air Conditioning |
| ExteriorFinish | Brick |
| FireplacePresent | Yes |
| FlooringType | Hardwood, Parquet, Carpeted, Cork |
| FoundationType | Poured Concrete |
| HalfBathTotal | 1 |
| HeatingFuel | Natural Gas |
| HeatingType | Forced Air |
| StoriesTotal | 2 |
| SizeInterior | 2500 - 3000 Sqft |
| Type | House |
| UtilityWater | Municipal Water |
Parking
| Attached Garage | |
| Garage |
Land
| Acreage | No |
| LandAmenities | Public Transit, Park, Schools |
| Sewer | Sanitary Sewer |
| SizeDepth | 122 Ft ,2 In |
| SizeFrontage | 63 Ft |
| SizeIrregular | 63 X 122.2 Ft |
| SizeTotalText | 63 X 122.2 Ft |
Rooms
| Level | Type | Length | Width | Dimensions |
|---|---|---|---|---|
| Second Level | Primary Bedroom | 6.42 m | 4.07 m | 6.42 m x 4.07 m |
| Second Level | Bedroom 2 | 5.53 m | 3.5 m | 5.53 m x 3.5 m |
| Second Level | Bedroom 3 | 4.55 m | 3.69 m | 4.55 m x 3.69 m |
| Lower Level | Bedroom | 4.48 m | 3.49 m | 4.48 m x 3.49 m |
| Lower Level | Recreational, Games Room | 6.88 m | 6.59 m | 6.88 m x 6.59 m |
| Lower Level | Exercise Room | 5.19 m | 3.73 m | 5.19 m x 3.73 m |
| Main Level | Living Room | 5.5 m | 3.8 m | 5.5 m x 3.8 m |
| Main Level | Dining Room | 3.58 m | 3.56 m | 3.58 m x 3.56 m |
| Main Level | Kitchen | 7.8 m | 3.16 m | 7.8 m x 3.16 m |
| Main Level | Family Room | 5.26 m | 3.55 m | 5.26 m x 3.55 m |
| Main Level | Study | 3.7 m | 2.61 m | 3.7 m x 2.61 m |
https://www.realtor.ca/real-estate/28283336/4113-bridlepath-trail-mississauga-erin-mills-erin-mills
Interested?
Contact us for more information
Lisa Shirriff
Broker
1 Sparks Ave #11
Toronto, Ontario M2H 2W1
Andrew Wells
Broker of Record
1 Sparks Ave #11
Toronto, Ontario M2H 2W1




















































