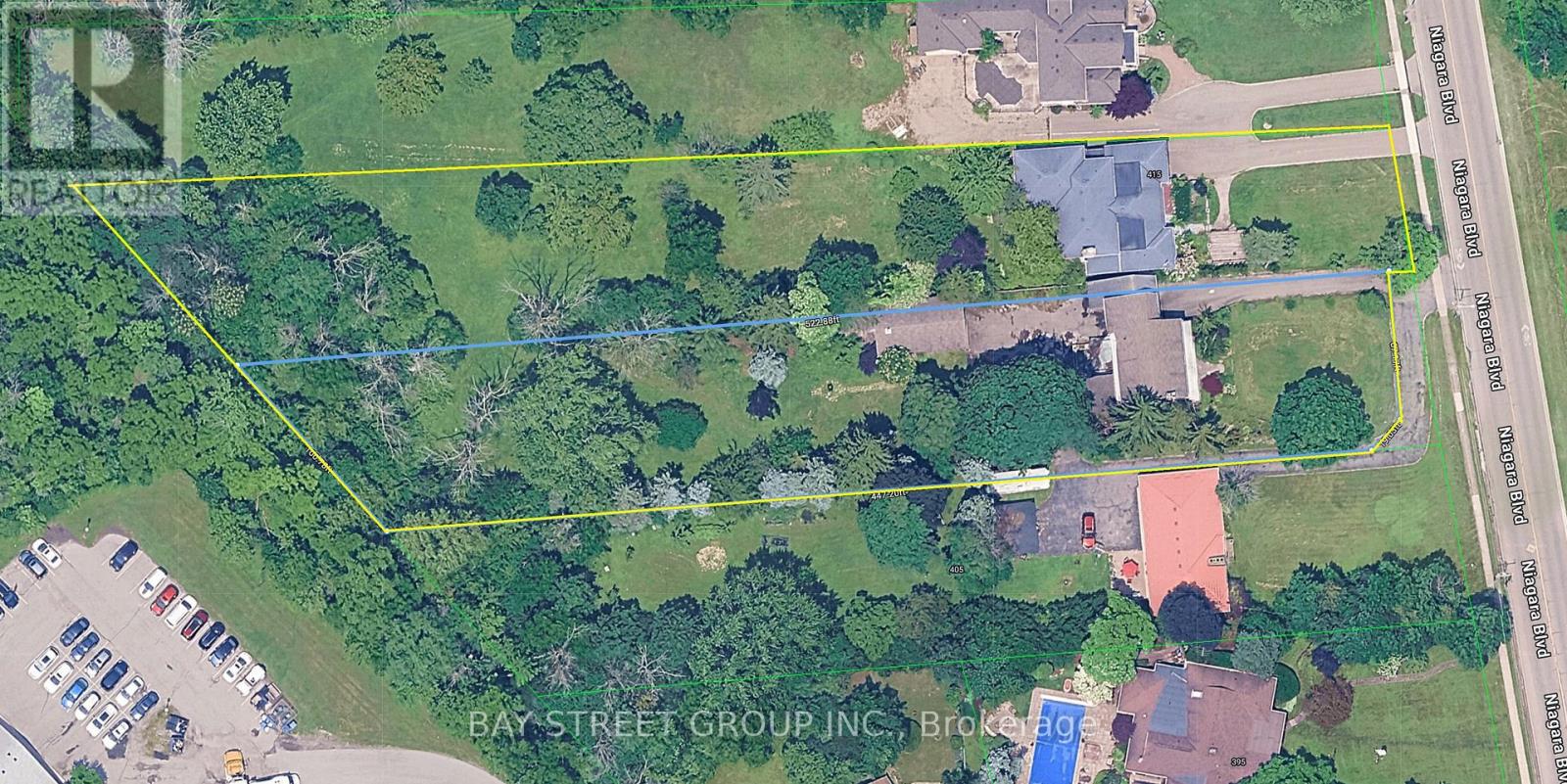411 Niagara Boulevard Fort Erie, Ontario L2A 3H2
$3,090,000
Two properties for sale together. An exciting low-density residential project has been proposed to the Town to redesignate and rezone the combined parcels at 411 and 415 Niagara Boulevard, paving the way for a 15-unit townhouse community. This prime location offers both strong investment potential and exceptional lifestyle appeal. This 411 Niagara blvd features a spacious 4-bedroom, two-storey home with a large front window framing breathtaking views of the Niagara River. Whether you choose to move into the existing home, redevelop into a modern riverside community, or hold as a valuable long-term asset, this is a rare opportunity to secure premium real estate in a highly sought-after area. (id:35762)
Property Details
| MLS® Number | X12348058 |
| Property Type | Single Family |
| Community Name | 332 - Central |
| Easement | Unknown, None |
| EquipmentType | Water Heater |
| Features | Carpet Free |
| ParkingSpaceTotal | 8 |
| RentalEquipmentType | Water Heater |
| ViewType | View Of Water, Direct Water View |
| WaterFrontType | Waterfront |
Building
| BathroomTotal | 5 |
| BedroomsAboveGround | 4 |
| BedroomsBelowGround | 1 |
| BedroomsTotal | 5 |
| Appliances | Water Meter, Dishwasher, Dryer, Stove, Washer, Window Coverings, Refrigerator |
| BasementDevelopment | Finished |
| BasementType | N/a (finished) |
| ConstructionStyleAttachment | Detached |
| CoolingType | Wall Unit |
| ExteriorFinish | Brick |
| FireplacePresent | Yes |
| FoundationType | Unknown |
| HalfBathTotal | 2 |
| HeatingFuel | Natural Gas |
| HeatingType | Hot Water Radiator Heat |
| StoriesTotal | 2 |
| SizeInterior | 2000 - 2500 Sqft |
| Type | House |
| UtilityWater | Municipal Water |
Parking
| Detached Garage | |
| Garage |
Land
| AccessType | Public Road |
| Acreage | No |
| Sewer | Sanitary Sewer |
| SizeDepth | 531 Ft ,9 In |
| SizeFrontage | 80 Ft |
| SizeIrregular | 80 X 531.8 Ft |
| SizeTotalText | 80 X 531.8 Ft |
Rooms
| Level | Type | Length | Width | Dimensions |
|---|---|---|---|---|
| Second Level | Bedroom | 3.3498 m | 3.6698 m | 3.3498 m x 3.6698 m |
| Second Level | Bedroom 2 | 3.6789 m | 3.6606 m | 3.6789 m x 3.6606 m |
| Second Level | Bedroom 3 | 3.9807 m | 3.0602 m | 3.9807 m x 3.0602 m |
| Second Level | Bedroom 4 | 3.3498 m | 4.2702 m | 3.3498 m x 4.2702 m |
| Basement | Bedroom 5 | 3.9898 m | 3.9807 m | 3.9898 m x 3.9807 m |
| Ground Level | Kitchen | 4.3007 m | 3.051 m | 4.3007 m x 3.051 m |
| Ground Level | Office | 6.0899 m | 7.62 m | 6.0899 m x 7.62 m |
| Ground Level | Sunroom | 4.5994 m | 3.6606 m | 4.5994 m x 3.6606 m |
| Ground Level | Sunroom | 2.7493 m | 2.7706 m | 2.7493 m x 2.7706 m |
| Ground Level | Family Room | 4.2611 m | 6.0594 m | 4.2611 m x 6.0594 m |
| Ground Level | Study | 2.7493 m | 2.7706 m | 2.7493 m x 2.7706 m |
https://www.realtor.ca/real-estate/28741250/411-niagara-boulevard-fort-erie-central-332-central
Interested?
Contact us for more information
James Lin
Salesperson
8300 Woodbine Ave Ste 500
Markham, Ontario L3R 9Y7



