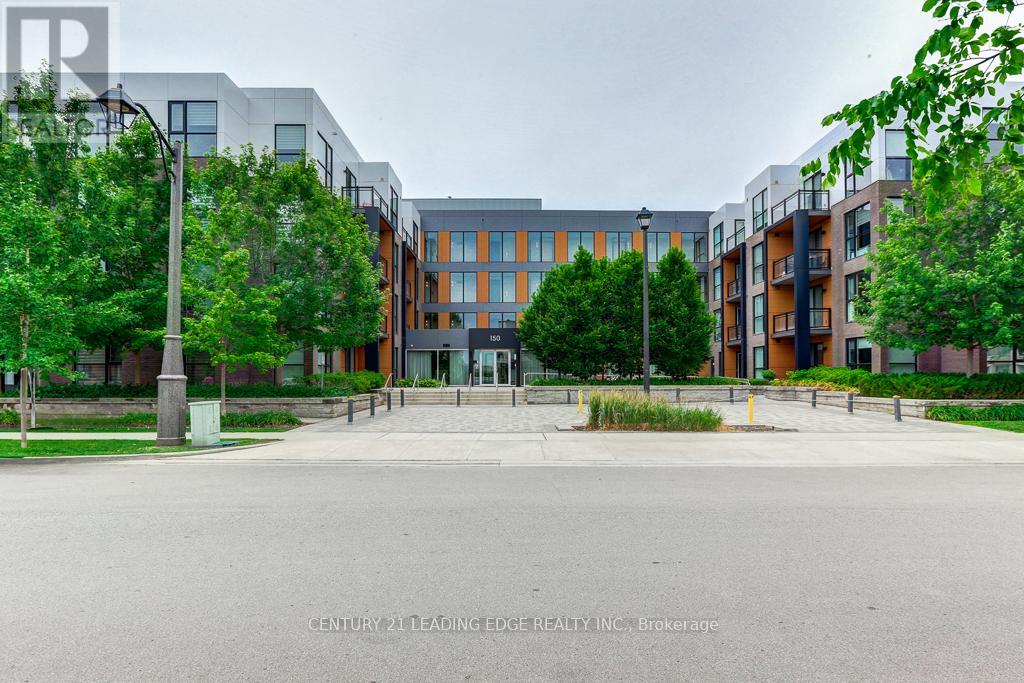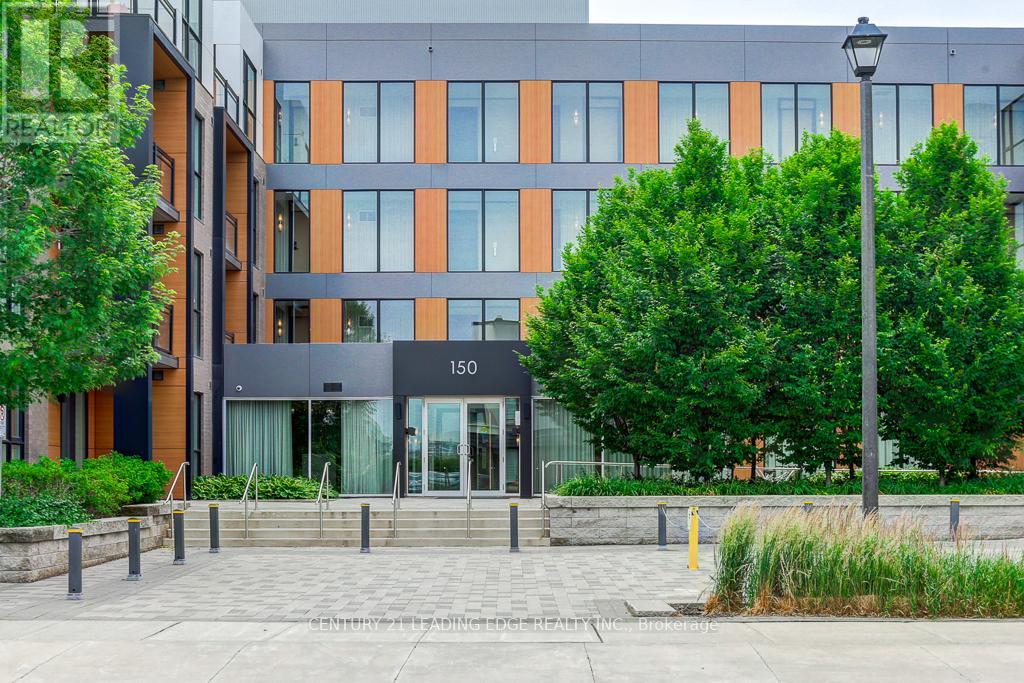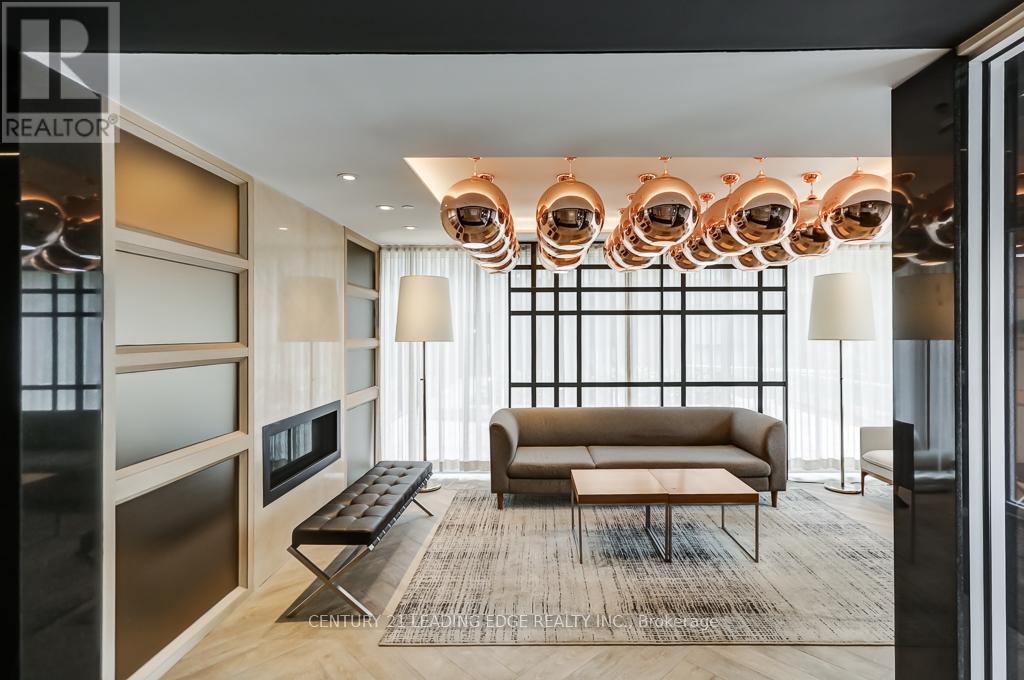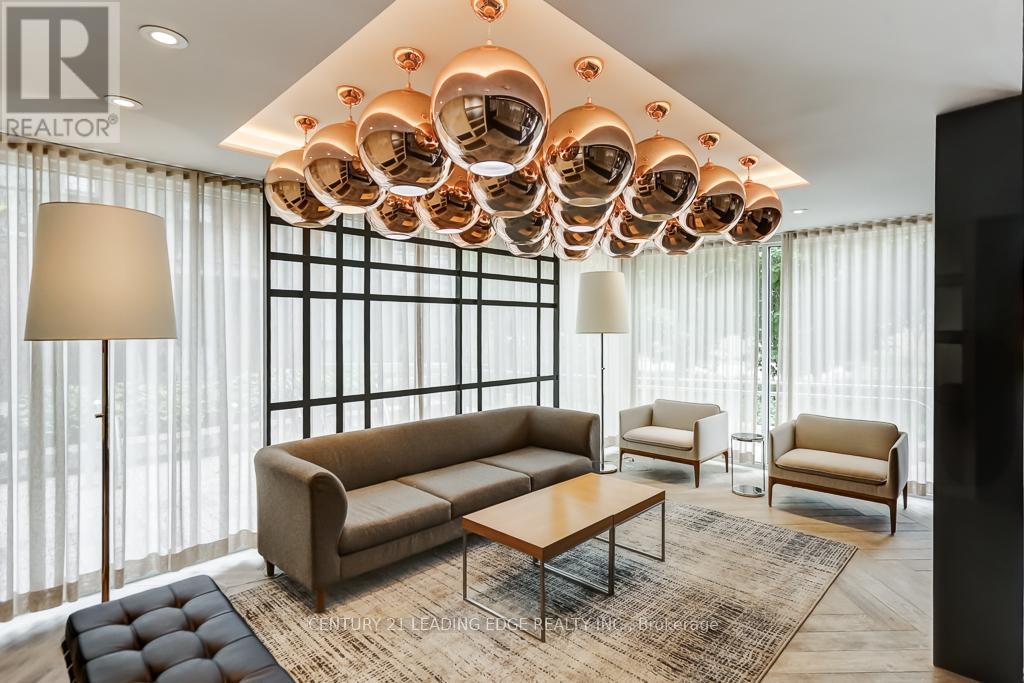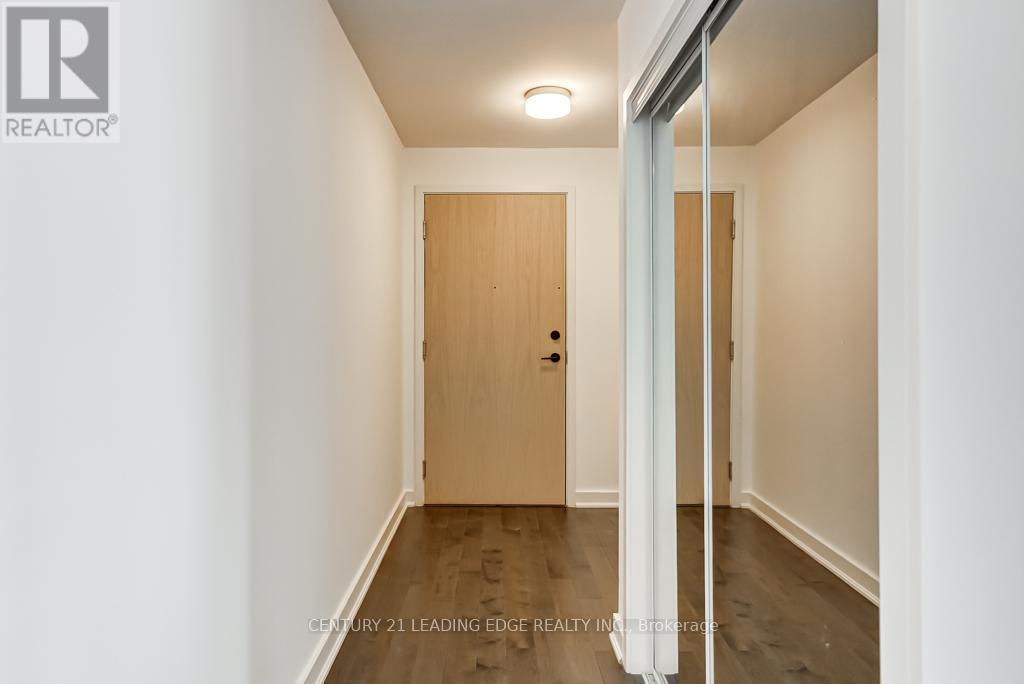411 - 150 Sabina Drive Oakville, Ontario L6H 7C3
$839,000Maintenance, Water, Common Area Maintenance, Insurance, Parking
$897.45 Monthly
Maintenance, Water, Common Area Maintenance, Insurance, Parking
$897.45 Monthly2 Parking Spots Side by Side!!!!! Gorgeous And Bright full of Natural light Top Floor Corner Unit At 1255+ Square Foot, 3Bedroom 3bathroom + Den That Has It All by The Award-Winning Builder Great Gulf Homes. Private, Unobstructed Panoramic Views, High 9Ft Smooth Ceilings, Engineered Hardwood Flooring Throughout, Stunning High End Stone Countertops, Custom Blinds Throughout, Large Island With Breakfast Bar, Wide Open Living & Dining Room With A Clear View. A Large Locker For Storage. Conveniently Located Close To The Dundas And Trafalgar Intersection, This Location Has Quick Easy Access To 407/403, Seconds To Tons Of Shops & Restaurants! Perfect Large Space to Work from Home using the 3rd bedroom for a private office. Beautiful home in The Heart Of New Oakville! (id:35762)
Property Details
| MLS® Number | W12261396 |
| Property Type | Single Family |
| Community Name | 1008 - GO Glenorchy |
| AmenitiesNearBy | Hospital |
| CommunityFeatures | Pet Restrictions |
| Features | Balcony, Carpet Free |
| ParkingSpaceTotal | 2 |
Building
| BathroomTotal | 3 |
| BedroomsAboveGround | 3 |
| BedroomsTotal | 3 |
| Age | 6 To 10 Years |
| Amenities | Exercise Centre, Party Room, Visitor Parking, Storage - Locker |
| Appliances | All, Dryer, Washer, Window Coverings |
| CoolingType | Central Air Conditioning |
| ExteriorFinish | Aluminum Siding, Brick |
| FireProtection | Alarm System |
| FlooringType | Hardwood |
| HalfBathTotal | 1 |
| HeatingFuel | Natural Gas |
| HeatingType | Forced Air |
| SizeInterior | 1200 - 1399 Sqft |
| Type | Apartment |
Parking
| Underground | |
| No Garage |
Land
| Acreage | No |
| LandAmenities | Hospital |
| ZoningDescription | R |
Rooms
| Level | Type | Length | Width | Dimensions |
|---|---|---|---|---|
| Main Level | Living Room | 7.21 m | 5.08 m | 7.21 m x 5.08 m |
| Main Level | Dining Room | 7.21 m | 5.08 m | 7.21 m x 5.08 m |
| Main Level | Kitchen | 7.21 m | 5.08 m | 7.21 m x 5.08 m |
| Main Level | Den | 2.74 m | 1.62 m | 2.74 m x 1.62 m |
| Main Level | Primary Bedroom | 3.88 m | 3.07 m | 3.88 m x 3.07 m |
| Main Level | Bedroom 2 | 3.42 m | 2.74 m | 3.42 m x 2.74 m |
| Main Level | Bedroom | 3.45 m | 2.64 m | 3.45 m x 2.64 m |
Interested?
Contact us for more information
Anna Signorini
Salesperson
18 Wynford Drive #214
Toronto, Ontario M3C 3S2
Jeffrey Quan
Salesperson
18 Wynford Drive #214
Toronto, Ontario M3C 3S2

