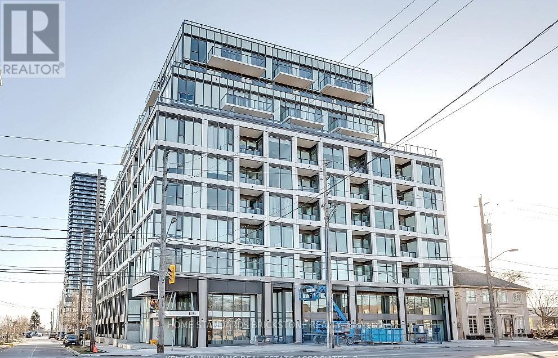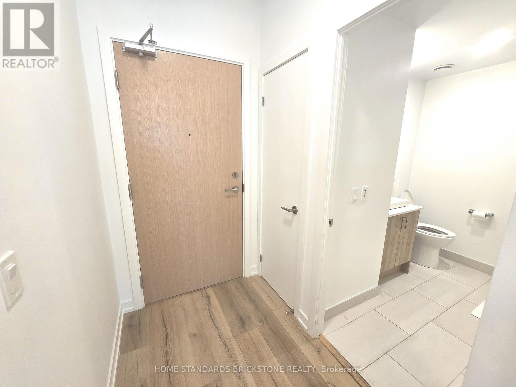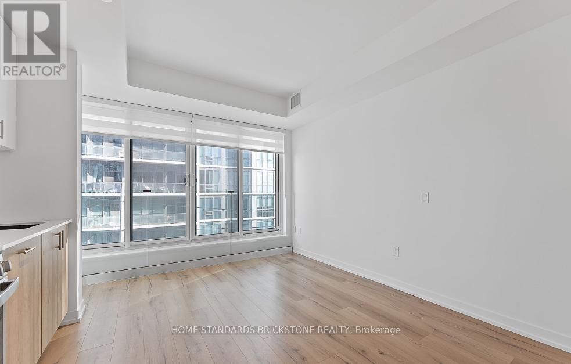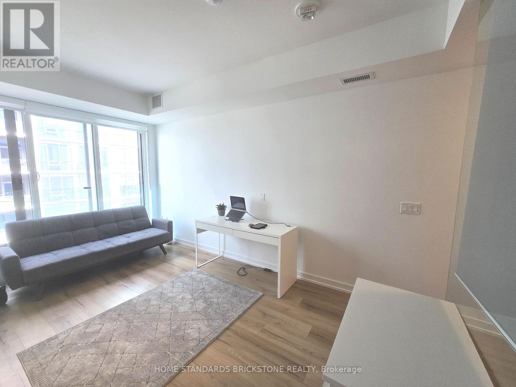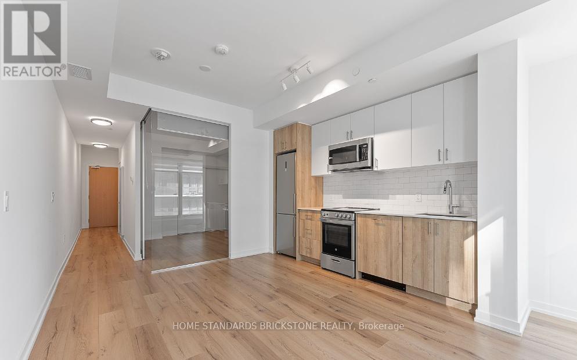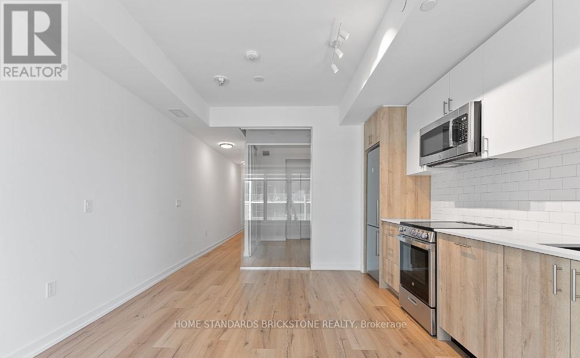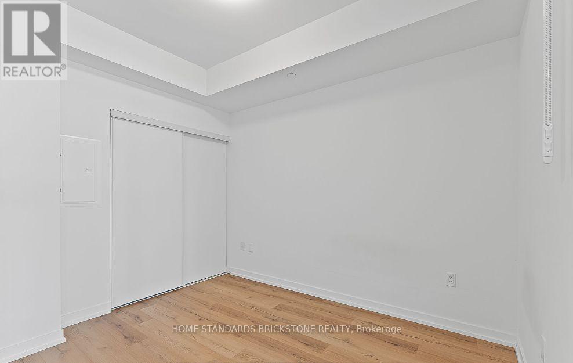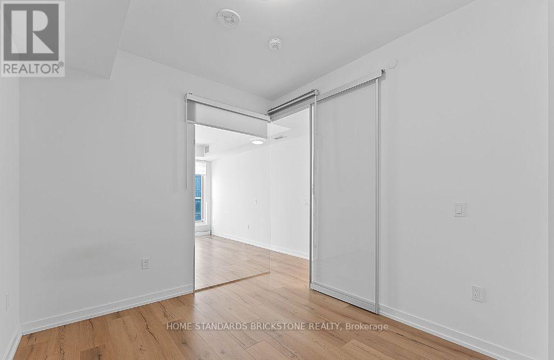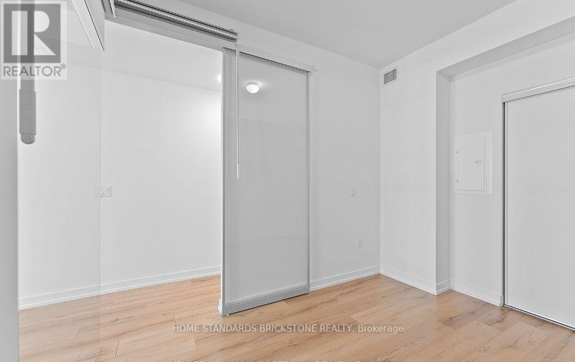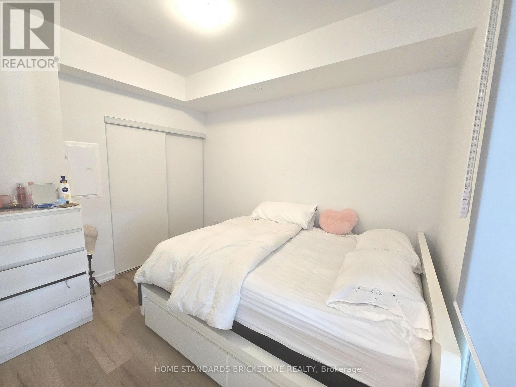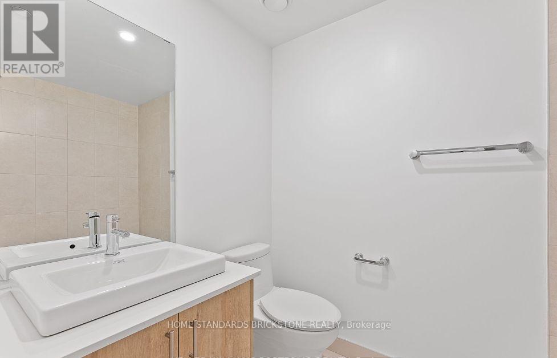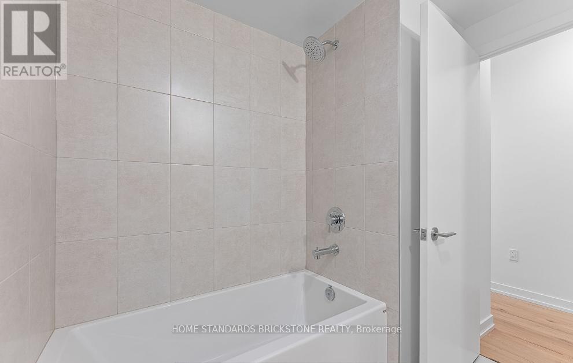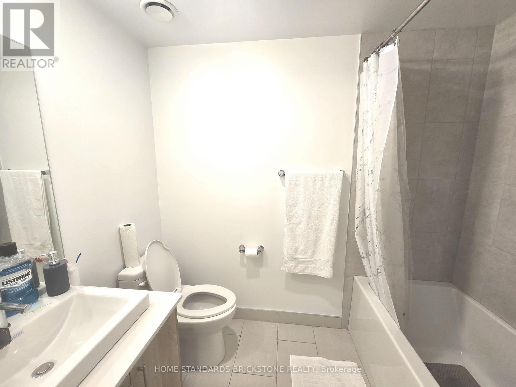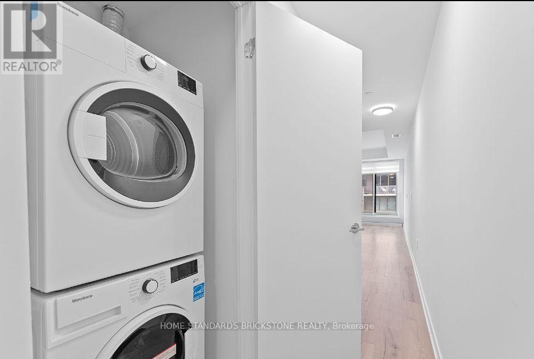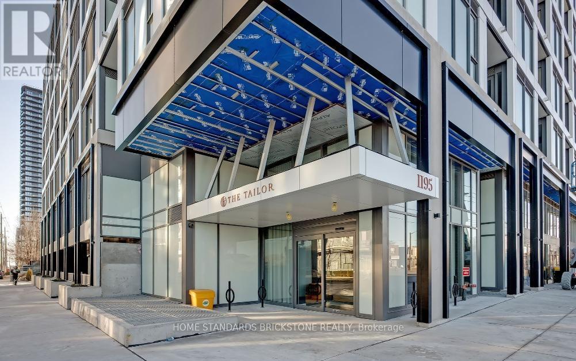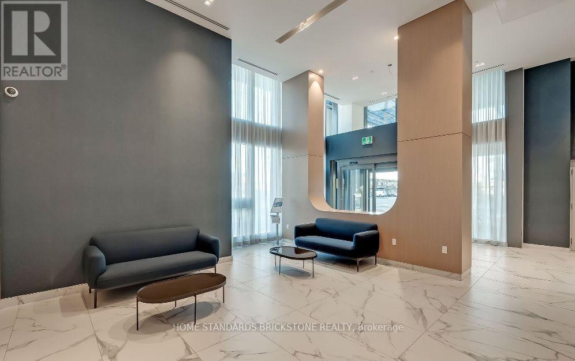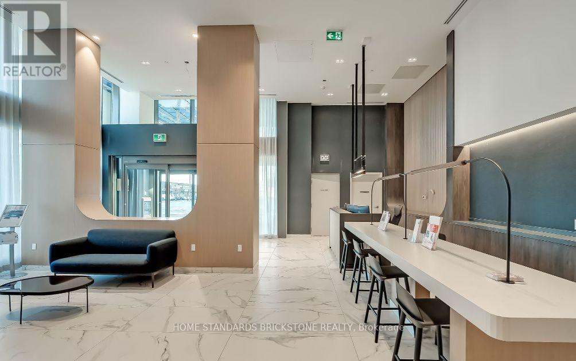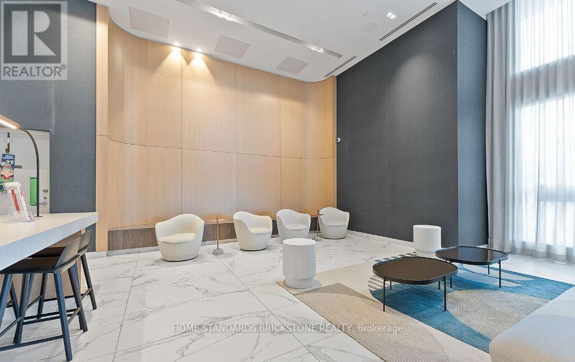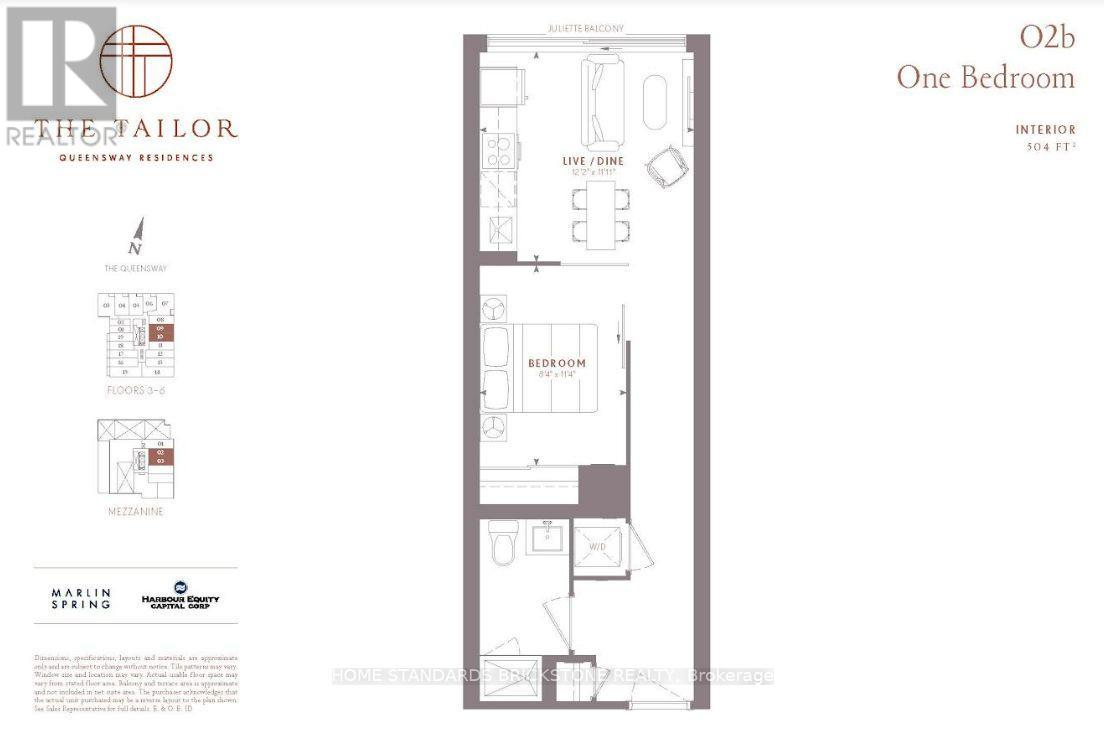411 - 1195 The Queensway Toronto, Ontario M8Z 0H1
$2,050 Monthly
Welcome to urban sophistication at The Tailor Condos, a stunning 1-bedroom, 1-bathroom suite in South Etobicoke's most vibrant community! This beautifully maintained unit features soaring ~9 ft floor-to-ceiling windows, sleek laminate flooring, and an elegant open-concept layout flooded with natural light. *** The state-of-the-art kitchen impresses with two-tone cabinetry, quartz countertops, a deep sink, modern backsplash, and stainless steel appliances, offering the perfect space for culinary creativity. *** The spacious bedroom features a double closet and a stylish glass sliding door, creating both comfort and style. *** Enjoy an exceptional lifestyle with premium building amenities, including a 24-hour concierge, fitness center, yoga room, rooftop terrace, and BBQ area. *** Located just a short bus ride from Islington Subway Station, with easy access to Downtown Toronto, and surrounded by everything you need Sherway Gardens, Costco, IKEA, gourmet dining, trendy cafes, and scenic bike trails along Lakeshore Boulevard. **** Photos were taken before tenanted. (id:35762)
Property Details
| MLS® Number | W12204408 |
| Property Type | Single Family |
| Neigbourhood | The Queensway |
| Community Name | Islington-City Centre West |
| CommunityFeatures | Pet Restrictions |
| Features | Balcony, Carpet Free |
Building
| BathroomTotal | 1 |
| BedroomsAboveGround | 1 |
| BedroomsTotal | 1 |
| Age | 0 To 5 Years |
| Amenities | Party Room, Exercise Centre, Security/concierge, Visitor Parking |
| Appliances | Dishwasher, Dryer, Microwave, Stove, Washer, Window Coverings, Refrigerator |
| CoolingType | Central Air Conditioning |
| ExteriorFinish | Concrete |
| FireProtection | Smoke Detectors |
| FlooringType | Laminate |
| HeatingFuel | Natural Gas |
| HeatingType | Forced Air |
| SizeInterior | 500 - 599 Sqft |
| Type | Apartment |
Parking
| Underground | |
| Garage |
Land
| Acreage | No |
Rooms
| Level | Type | Length | Width | Dimensions |
|---|---|---|---|---|
| Main Level | Living Room | 3.72 m | 3.39 m | 3.72 m x 3.39 m |
| Main Level | Dining Room | 3.72 m | 3.39 m | 3.72 m x 3.39 m |
| Main Level | Kitchen | 3.72 m | 3.39 m | 3.72 m x 3.39 m |
| Main Level | Bedroom | 3.48 m | 2.44 m | 3.48 m x 2.44 m |
Interested?
Contact us for more information
Justin Seo
Salesperson
180 Steeles Ave W #30 & 31
Thornhill, Ontario L4J 2L1

