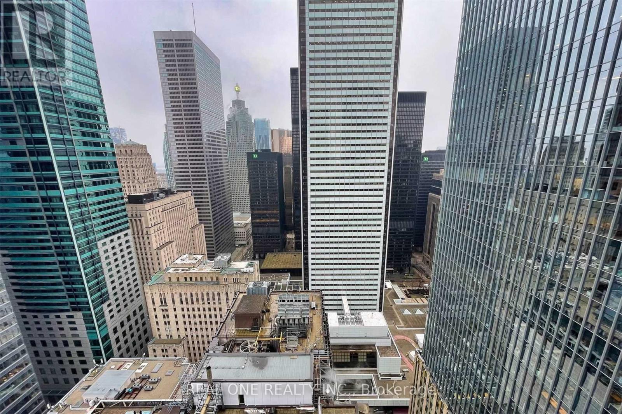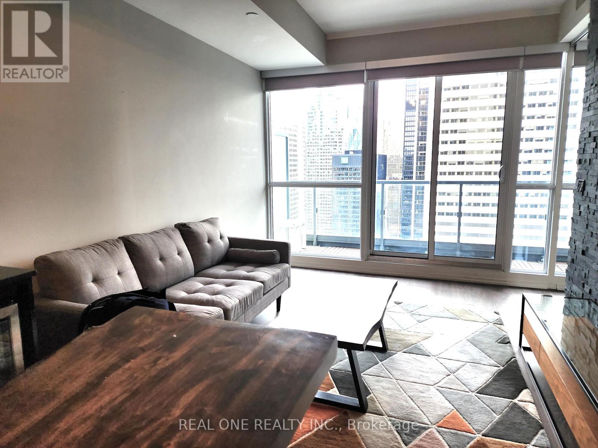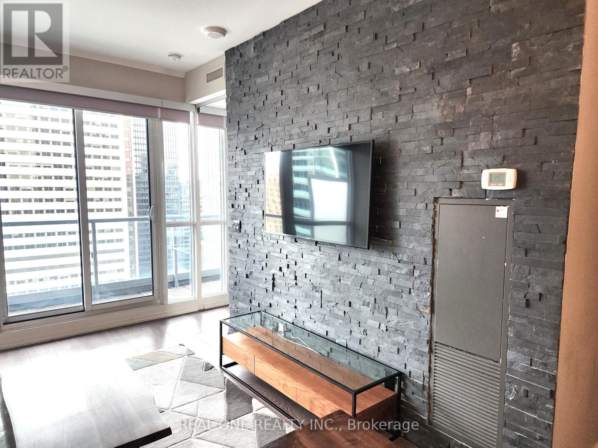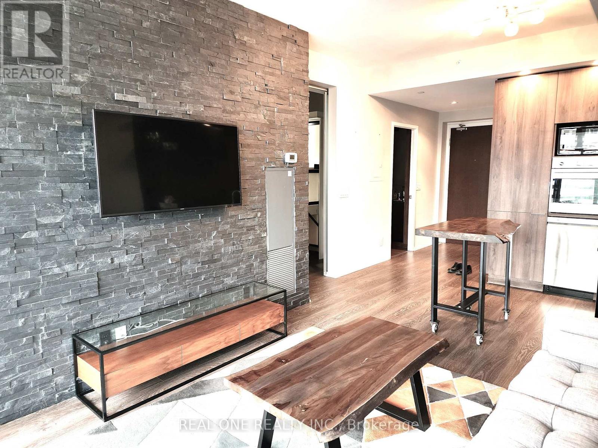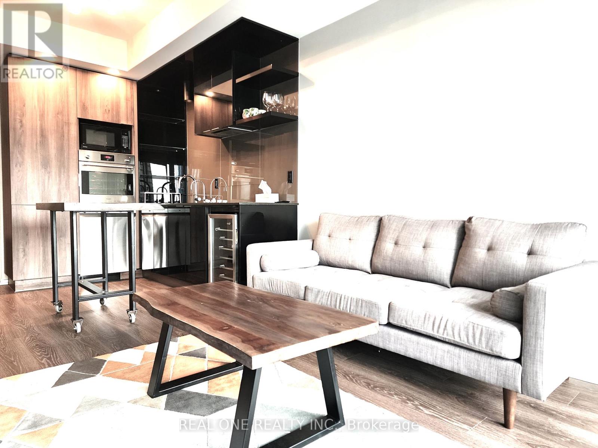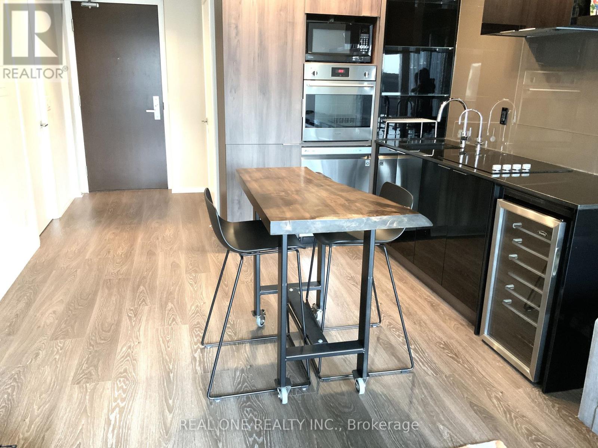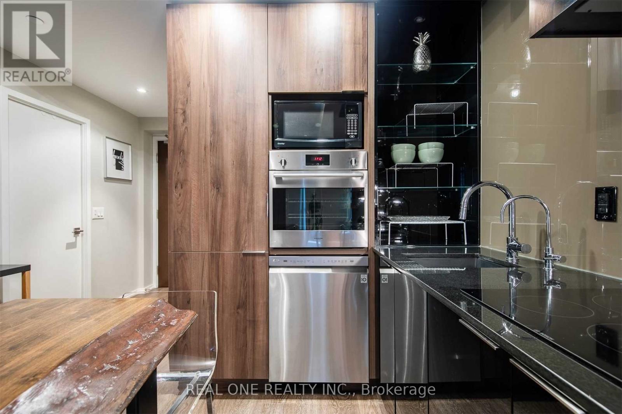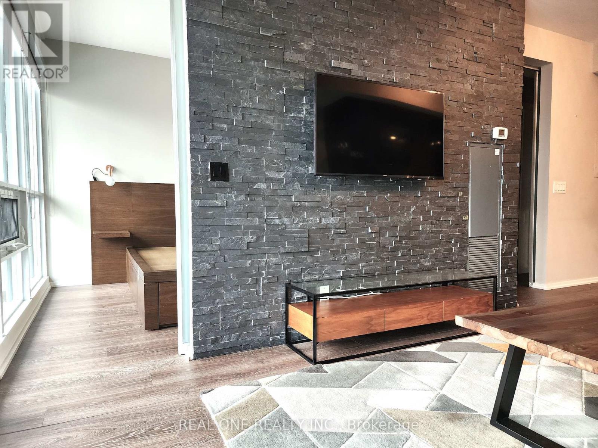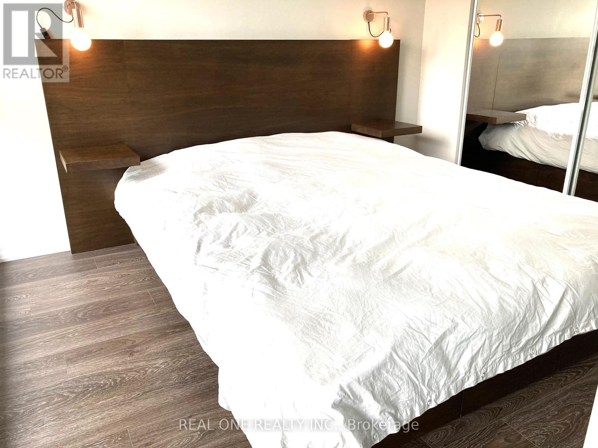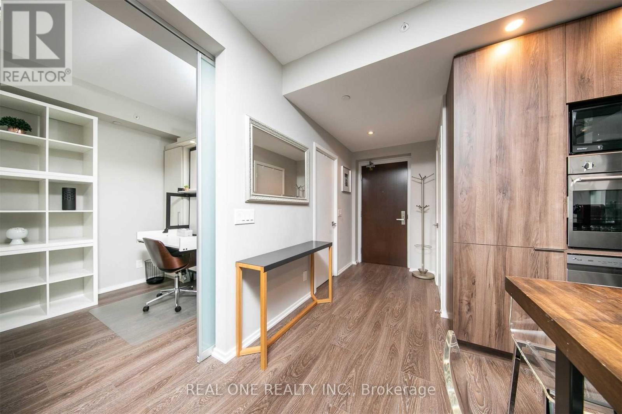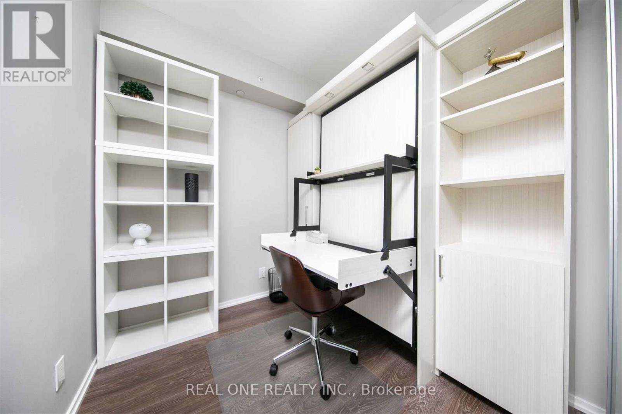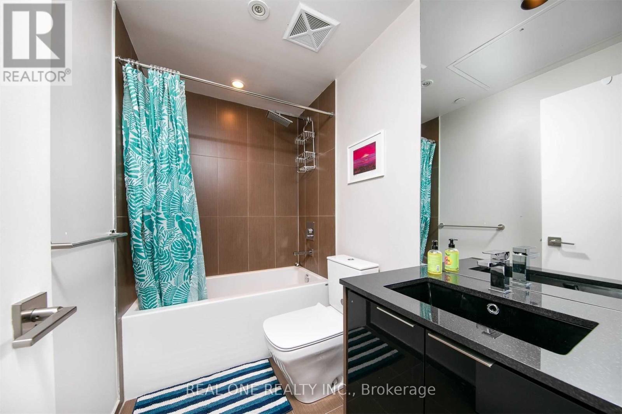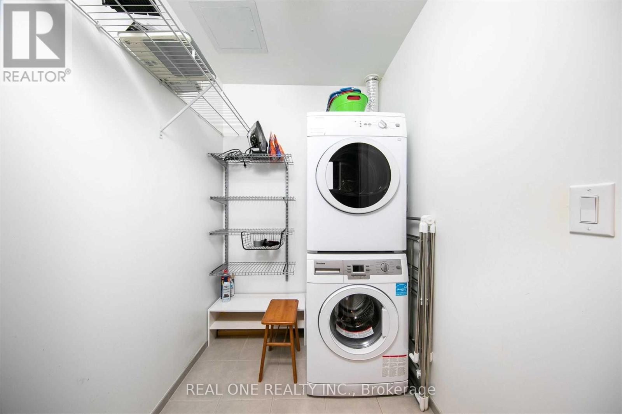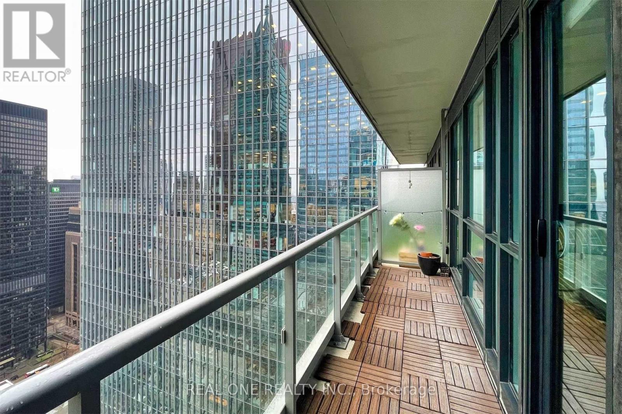245 West Beaver Creek Rd #9B
(289)317-1288
4109 - 70 Temperance Street Toronto, Ontario M5H 0B1
2 Bedroom
1 Bathroom
500 - 599 sqft
Central Air Conditioning
Forced Air
$2,800 Monthly
Luxurious Upscale Condo In The Heart Of Financial District. Open-Concept Furnished 575 Sqft Functional 1 Bedroom + Den Layout. Features Laminate Floor Throughout/High End Designer Kitchen W/ Wine Fridge, Floor To Ceiling Windows With Spectacular South View . Den Equipped W/Murphy Bed & Folding Desk Can Be Used Either As 2nd Br Or Office. 5-Star Amenities: Lounge,Poker Room, Yoga/Spin Studio, Guest Room, Theatre Room, Boardroom, Outdoor Terrace, FitnessCentre. Steps To Eaton Centre, Financial District, Public Transit, Restaurants & Shopping. (id:35762)
Property Details
| MLS® Number | C12175614 |
| Property Type | Single Family |
| Neigbourhood | Financial District |
| Community Name | Bay Street Corridor |
| AmenitiesNearBy | Public Transit |
| CommunityFeatures | Pet Restrictions |
| Features | Balcony, Carpet Free |
| ViewType | Lake View |
Building
| BathroomTotal | 1 |
| BedroomsAboveGround | 1 |
| BedroomsBelowGround | 1 |
| BedroomsTotal | 2 |
| Age | 6 To 10 Years |
| Amenities | Security/concierge, Exercise Centre, Recreation Centre, Party Room, Storage - Locker |
| Appliances | Cooktop, Dishwasher, Dryer, Microwave, Oven, Washer, Window Coverings, Wine Fridge, Refrigerator |
| CoolingType | Central Air Conditioning |
| ExteriorFinish | Concrete |
| FlooringType | Laminate |
| HeatingFuel | Natural Gas |
| HeatingType | Forced Air |
| SizeInterior | 500 - 599 Sqft |
| Type | Apartment |
Parking
| Underground | |
| No Garage |
Land
| Acreage | No |
| LandAmenities | Public Transit |
Rooms
| Level | Type | Length | Width | Dimensions |
|---|---|---|---|---|
| Flat | Living Room | 3.93 m | 3.05 m | 3.93 m x 3.05 m |
| Flat | Dining Room | 3.44 m | 2.53 m | 3.44 m x 2.53 m |
| Flat | Kitchen | 3.44 m | 2.53 m | 3.44 m x 2.53 m |
| Flat | Bedroom | 3.14 m | 2.84 m | 3.14 m x 2.84 m |
| Flat | Den | 2.44 m | 2.32 m | 2.44 m x 2.32 m |
Interested?
Contact us for more information
Linda Xu
Broker
Real One Realty Inc.
15 Wertheim Court Unit 302
Richmond Hill, Ontario L4B 3H7
15 Wertheim Court Unit 302
Richmond Hill, Ontario L4B 3H7

