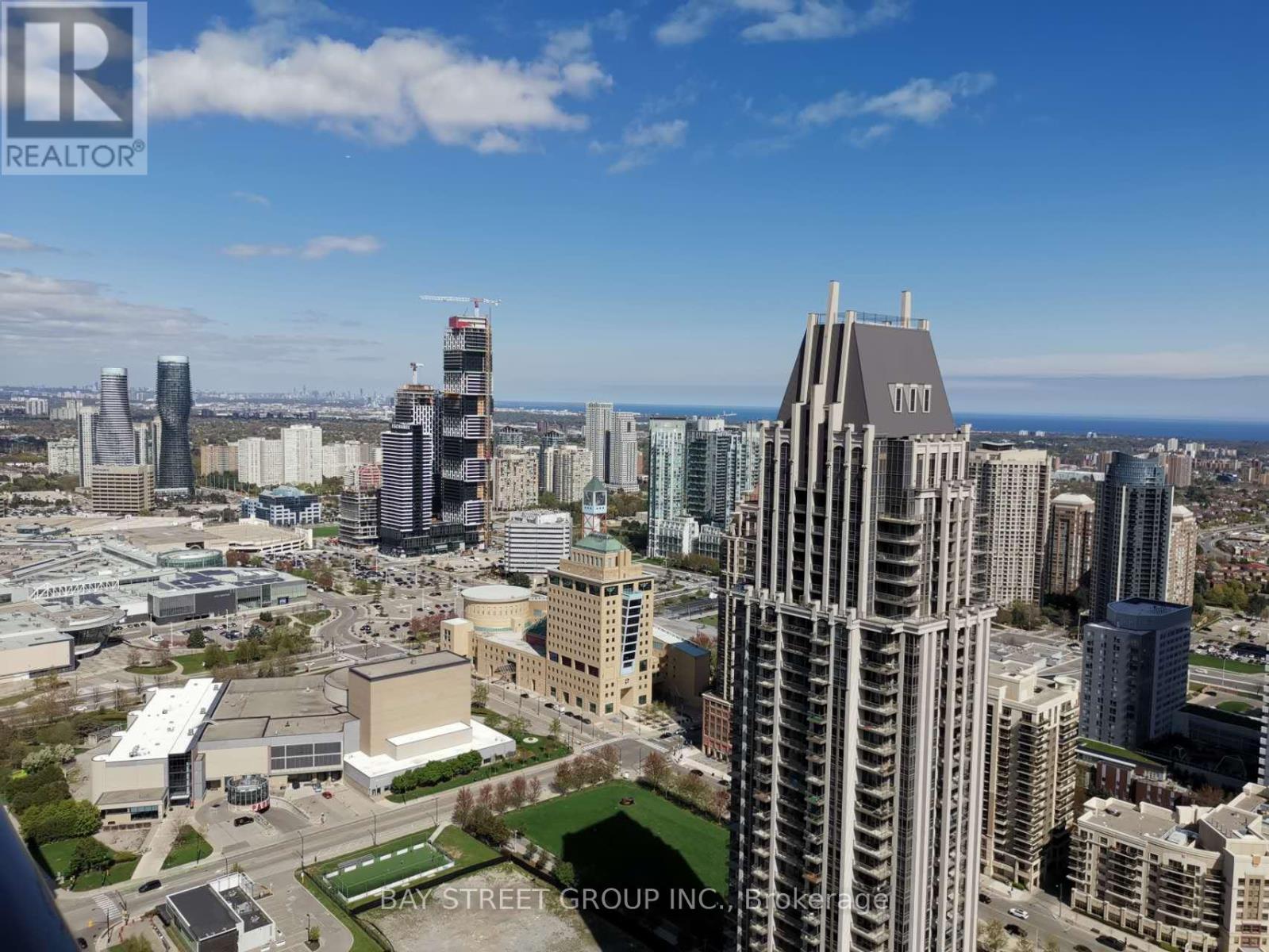4105 - 430 Square One Drive Mississauga, Ontario L5B 0L6
$2,100 Monthly
Brand New Condo at AVIA1 Tower Located In The Prestigious Desirable Heart of Square One Area in Mississauga. This Modern Unit Features A Bright, Open-Concept Layout With Sleek Flooring Throughout And A Functional Bathroom With Ensuite Laundry. Bright kitchen with Built-in Stainless Steel Appliances, Quartz counter-tops, Upgraded Cabinetry, and a Stylish Back-Splash. Unobstructed South-Facing Panoramic Views Of The City From Your Private Balcony. This Prime Location Is Experiencing A Surge In New Businesses, Making It A Perfect Choice For Those Seeking A Dynamic Urban Lifestyle. Large Balcony, Laminated Floor Throughout. Steps To Square One Shopping Centre, Restaurants, Shopping & Financial District, Great Amenities. Enjoy Easy Access to Arts Centre, Sheridan College, Celebration Square, Central Library, and the YMCA. Easy Access to Go Any Where as Major Transit (Go Bus & Local Bus-Station). Minutes Drive to Highway. (id:35762)
Property Details
| MLS® Number | W12138139 |
| Property Type | Single Family |
| Neigbourhood | City Centre |
| Community Name | City Centre |
| AmenitiesNearBy | Hospital, Park, Public Transit, Schools |
| CommunityFeatures | Pet Restrictions |
| Features | Balcony, In Suite Laundry |
| ParkingSpaceTotal | 1 |
Building
| BathroomTotal | 1 |
| BedroomsAboveGround | 1 |
| BedroomsTotal | 1 |
| Age | New Building |
| Amenities | Security/concierge, Exercise Centre, Party Room, Visitor Parking, Storage - Locker |
| Appliances | Oven - Built-in, Blinds, Dishwasher, Dryer, Microwave, Stove, Washer, Refrigerator |
| CoolingType | Central Air Conditioning |
| ExteriorFinish | Brick, Concrete |
| FireProtection | Alarm System, Smoke Detectors |
| FlooringType | Laminate |
| FoundationType | Poured Concrete |
| HeatingFuel | Natural Gas |
| HeatingType | Forced Air |
| SizeInterior | 500 - 599 Sqft |
| Type | Apartment |
Parking
| Underground | |
| Garage |
Land
| Acreage | No |
| LandAmenities | Hospital, Park, Public Transit, Schools |
Rooms
| Level | Type | Length | Width | Dimensions |
|---|---|---|---|---|
| Flat | Kitchen | 7.58 m | 3.66 m | 7.58 m x 3.66 m |
| Flat | Dining Room | 7.58 m | 3.35 m | 7.58 m x 3.35 m |
| Flat | Living Room | 7.58 m | 3.35 m | 7.58 m x 3.35 m |
| Flat | Bedroom | 2.44 m | 2.44 m | 2.44 m x 2.44 m |
Interested?
Contact us for more information
Ai Min Liu
Broker
8300 Woodbine Ave Ste 500
Markham, Ontario L3R 9Y7






















