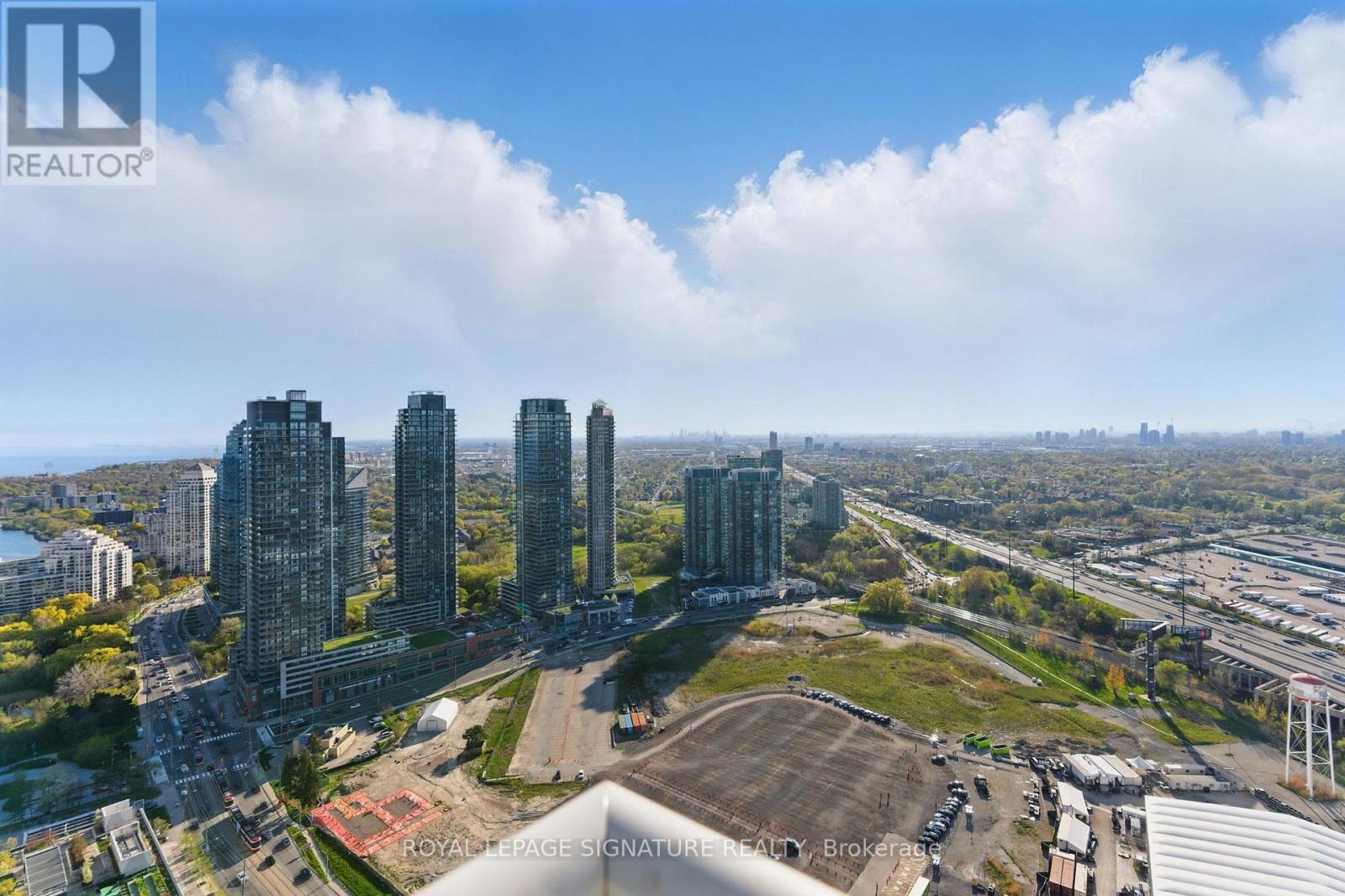4104 - 56 Annie Craig Drive Toronto, Ontario M8V 0C5
$789,990Maintenance, Heat, Water, Common Area Maintenance, Insurance, Parking
$592.24 Monthly
Maintenance, Heat, Water, Common Area Maintenance, Insurance, Parking
$592.24 MonthlyWelcome To Lakeside Living In The Heart Of Mimico. Step Into This Beautifully Maintained Waterfront Condo, Where A Sun-Filled Interior And Breathtaking Lake Views Create A Truly Warm And Inviting Place To Call Home. Enjoy The Perfect Balance Of Comfort And Lifestyle With Serene Mornings Overlooking Lake Ontario And Unforgettable Sunsets From Your Private Wraparound Balcony. Just Steps From The Scenic Boardwalk, You'll Find Yourself Immersed In The Vibrant Waterfront Atmosphere Surrounded By Charming Cafés, Restaurants, And The Natural Beauty Of Lakeside Living. Perfectly Situated In Mimico, With The TTC At Your Doorstep, And Only 15 Minutes To Pearson Airport And Union Station, This Location Offers The Ultimate Convenience. Exceptional Building Amenities Include: Indoor Pool, Hot Tub & Sauna, State-Of-The-Art Fitness Centre, Theatre Room & Stylish Party Lounge, Outdoor Entertaining Area With BBQs, Dog Washing Station & Car Wash, Guest Suites, Visitor Parking, 24-Hour Concierge For Ultimate Convenience. Whether You're A First-Time Buyer Or Looking To Downsize, This Home Offers The Ideal Blend Of Tranquility And Urban Vibrancy. Pride Of Ownership Shines Throughout This Unit Has Been Meticulously Maintained And Cared For. Don't Miss Your Chance To Experience Lakeside Living At Its Finest In One Of Toronto's Most Sought-After Communities. (id:35762)
Property Details
| MLS® Number | W12138920 |
| Property Type | Single Family |
| Neigbourhood | Humber Bay Shores |
| Community Name | Mimico |
| AmenitiesNearBy | Hospital, Park, Public Transit, Schools |
| CommunityFeatures | Pet Restrictions, School Bus |
| Features | Balcony, In Suite Laundry |
| ParkingSpaceTotal | 1 |
| ViewType | City View, Lake View |
Building
| BathroomTotal | 2 |
| BedroomsAboveGround | 2 |
| BedroomsTotal | 2 |
| Age | 6 To 10 Years |
| Amenities | Exercise Centre, Party Room, Sauna, Visitor Parking, Storage - Locker, Security/concierge |
| Appliances | Oven - Built-in, Dishwasher, Dryer, Microwave, Stove, Washer, Window Coverings, Refrigerator |
| CoolingType | Central Air Conditioning |
| ExteriorFinish | Concrete |
| FireProtection | Smoke Detectors |
| FlooringType | Laminate |
| HeatingFuel | Natural Gas |
| HeatingType | Forced Air |
| SizeInterior | 700 - 799 Sqft |
| Type | Apartment |
Parking
| Underground | |
| Garage |
Land
| Acreage | No |
| LandAmenities | Hospital, Park, Public Transit, Schools |
| ZoningDescription | Res |
Rooms
| Level | Type | Length | Width | Dimensions |
|---|---|---|---|---|
| Main Level | Primary Bedroom | 3.21 m | 2.92 m | 3.21 m x 2.92 m |
| Main Level | Bedroom 2 | 3.07 m | 2.59 m | 3.07 m x 2.59 m |
| Main Level | Living Room | 3.04 m | 3.99 m | 3.04 m x 3.99 m |
| Main Level | Dining Room | 3.99 m | 3.04 m | 3.99 m x 3.04 m |
| Main Level | Kitchen | 3.44 m | 2.13 m | 3.44 m x 2.13 m |
| Main Level | Bathroom | Measurements not available | ||
| Main Level | Bathroom | Measurements not available |
https://www.realtor.ca/real-estate/28292283/4104-56-annie-craig-drive-toronto-mimico-mimico
Interested?
Contact us for more information
Simran Hans
Salesperson
201-30 Eglinton Ave West
Mississauga, Ontario L5R 3E7






















