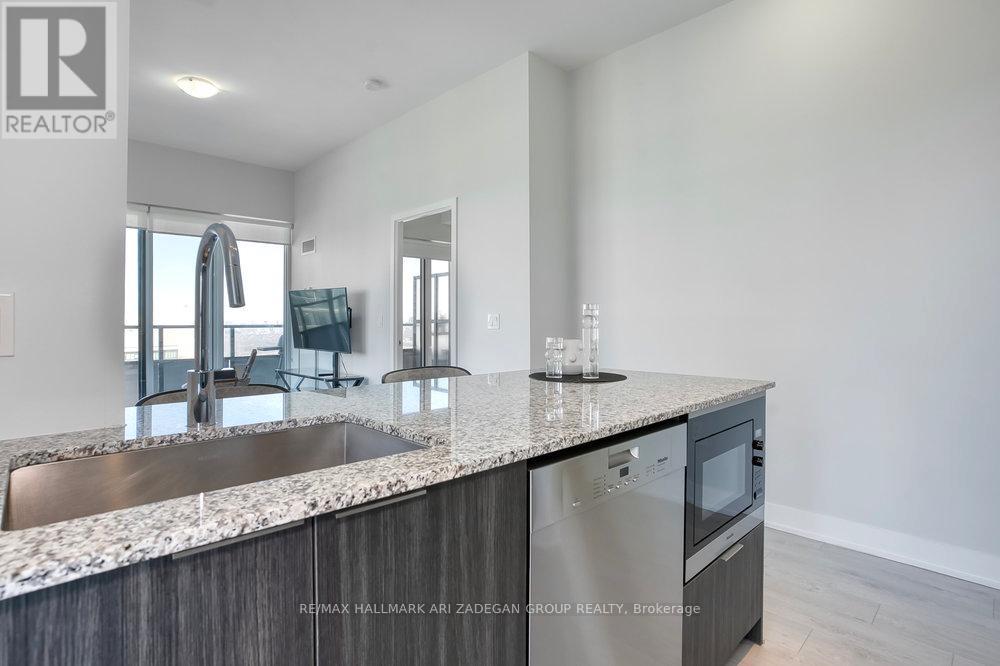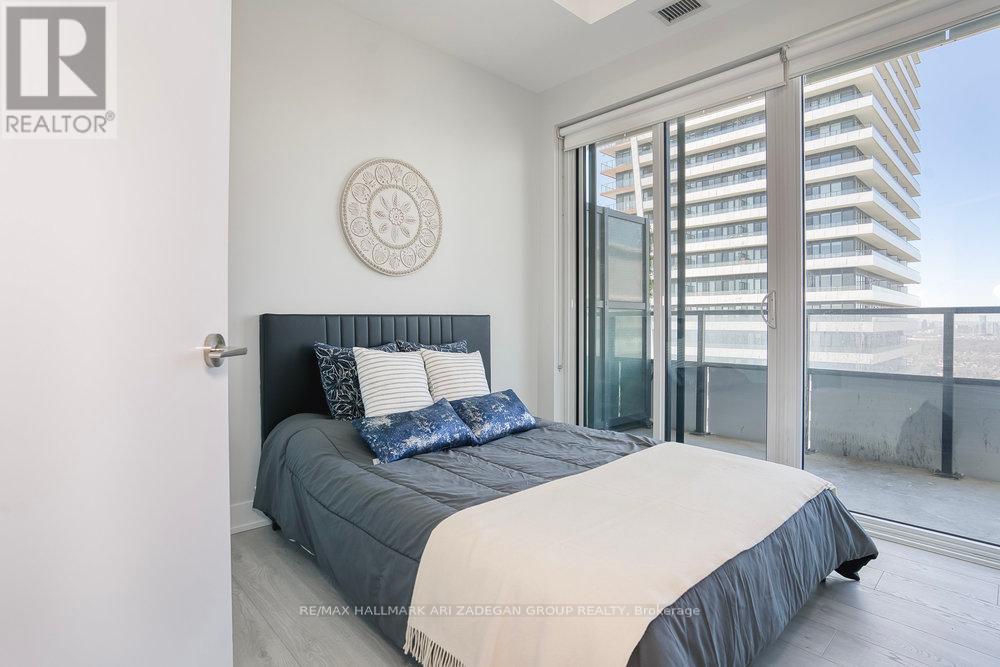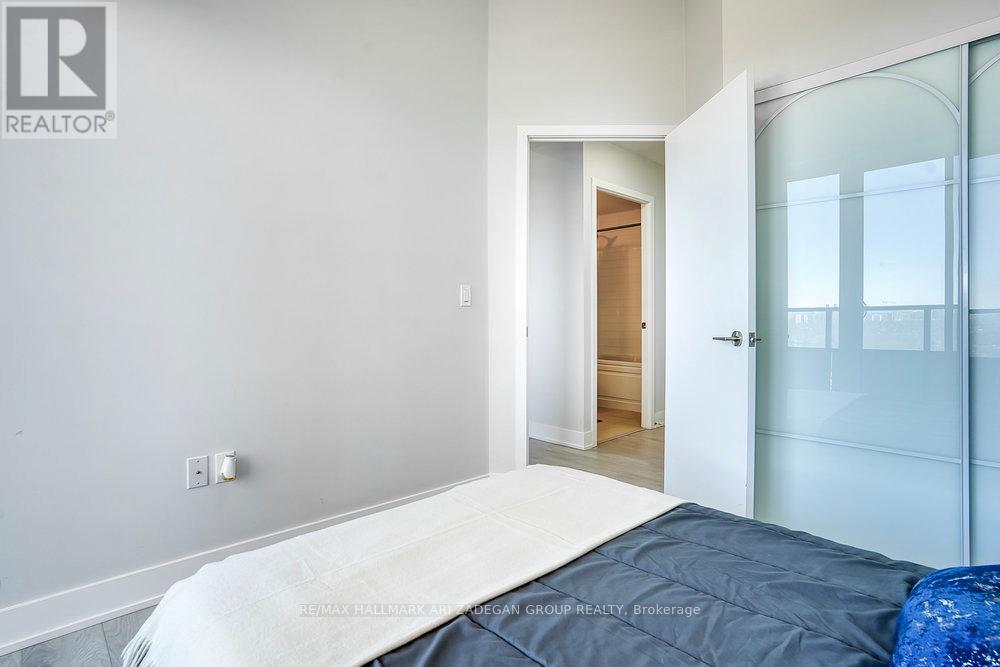4104 - 20 Shore Breeze Drive Toronto, Ontario M8V 0C7
$849,800Maintenance, Common Area Maintenance, Insurance
$753.03 Monthly
Maintenance, Common Area Maintenance, Insurance
$753.03 MonthlyLuxury Waterfront Living at Eau Du Soleil Unit 4104Experience breathtaking lake and skyline views from this stunning 2-bedroom, 2-bathroom corner suite in Torontos premier waterfront community! Perched on the 41st floor with 10 ft ceiling at 20 Shore Breeze Drive, this meticulously designed residence in Eau Du Soleil Condos offers an unmatched blend of elegance, comfort, and modern luxury. Unparalleled Views & Sophisticated Design Wake up to panoramic sunrise views over Lake Ontario from your wrap-around balcony Expansive floor-to-ceiling windows fill the space with natural light Open-concept layout with 10-ft ceilings for a bright, airy feel Gourmet Kitchen for Culinary Perfection Top-of-the-line Miele appliances & sleek quartz countertops Stylish custom cabinetry & designer backsplash Perfect for entertaining with seamless flow to dining & living areas Spacious Bedrooms & Spa-Inspired Bathrooms Primary suite with luxurious ensuite & large walk-in closet Second bedroom perfect for guests, an office, or a peaceful retreat Modern bathrooms with elegant finishes & premium fixtures World-Class Building Amenities Saltwater pool & state-of-the-art fitness center Yoga & pilates studio + spa-inspired whirlpool Wine & cigar lounge, rooftop terrace, & party room 24-hour concierge & security for peace of mind Unbeatable Location The Best of Waterfront Living! Steps to parks, scenic walking trails, and lakefront activities Close to trendy cafes, restaurants, & shopping Easy access to transit, highways, and downtown TorontoThis unit is a rare gem perfect for those who appreciate luxury, convenience, and spectacular views! Dont miss this opportunity to own a piece of Torontos waterfront paradise. (id:35762)
Property Details
| MLS® Number | W12028105 |
| Property Type | Single Family |
| Community Name | Mimico |
| AmenitiesNearBy | Marina, Park, Public Transit |
| CommunityFeatures | Pet Restrictions |
| Features | Balcony |
| ParkingSpaceTotal | 1 |
Building
| BathroomTotal | 2 |
| BedroomsAboveGround | 2 |
| BedroomsBelowGround | 1 |
| BedroomsTotal | 3 |
| Amenities | Security/concierge, Exercise Centre, Storage - Locker |
| CoolingType | Central Air Conditioning |
| ExteriorFinish | Concrete |
| HeatingFuel | Natural Gas |
| HeatingType | Forced Air |
| SizeInterior | 700 - 799 Sqft |
| Type | Apartment |
Parking
| Underground | |
| Garage |
Land
| Acreage | No |
| LandAmenities | Marina, Park, Public Transit |
| SurfaceWater | Lake/pond |
https://www.realtor.ca/real-estate/28044114/4104-20-shore-breeze-drive-toronto-mimico-mimico
Interested?
Contact us for more information
Ari Zadegan
Broker of Record
208-52 Scarsdale Rd
Toronto, Ontario M3B 2R7







































