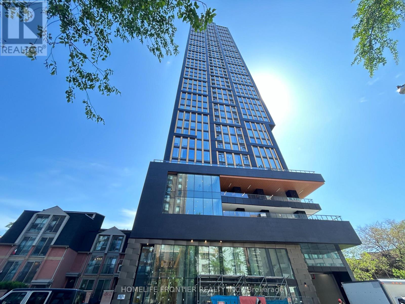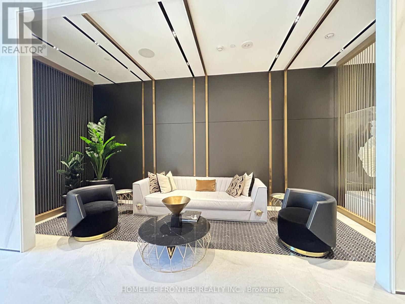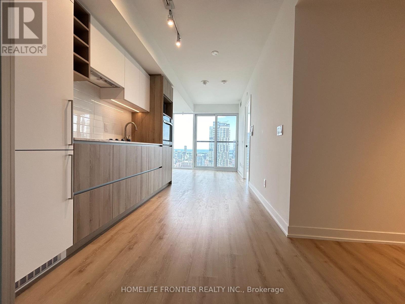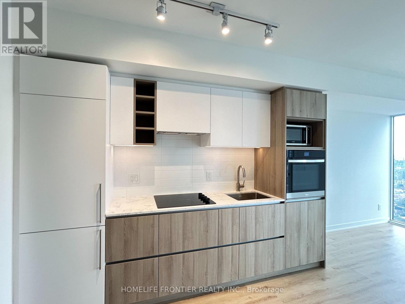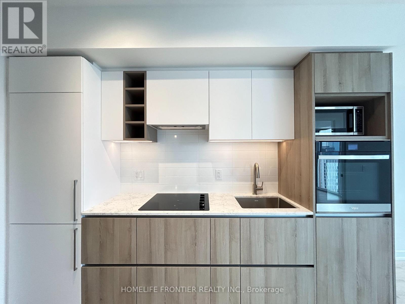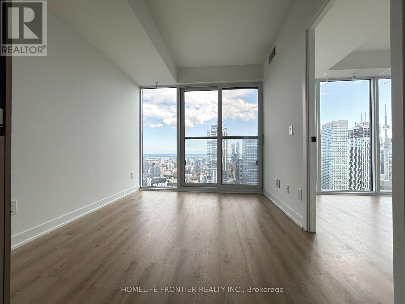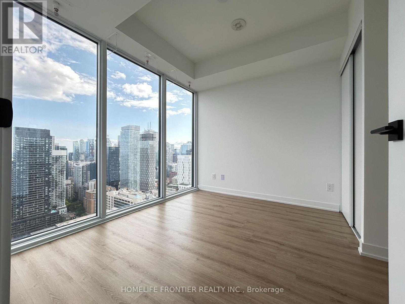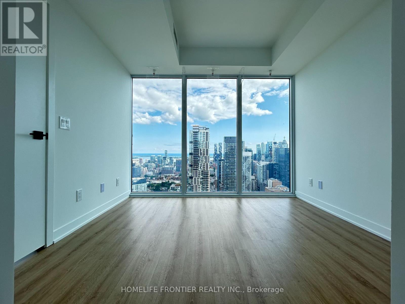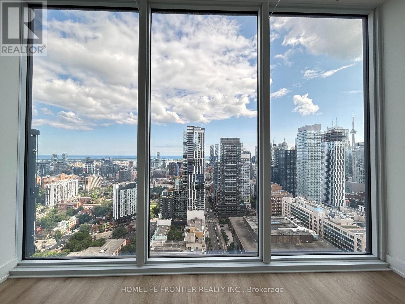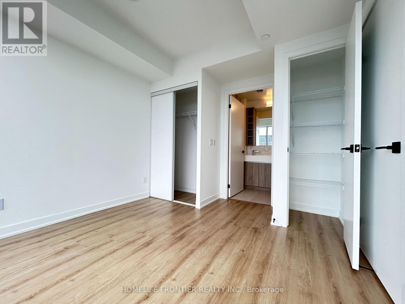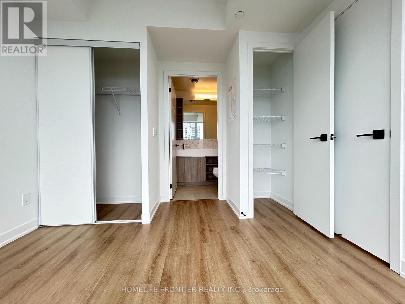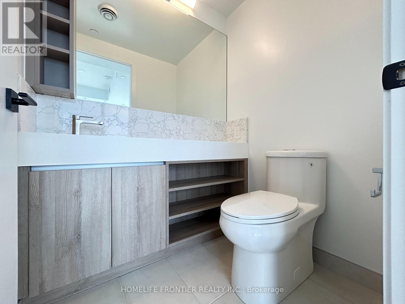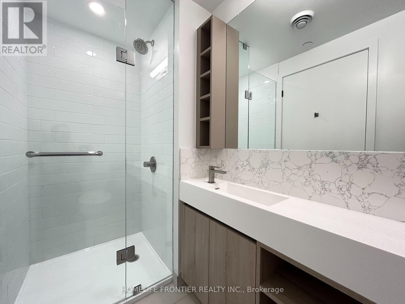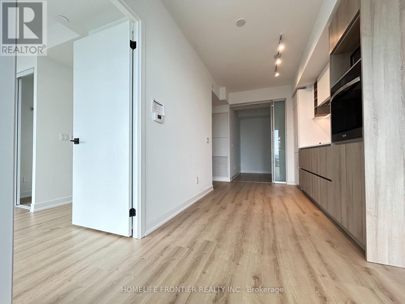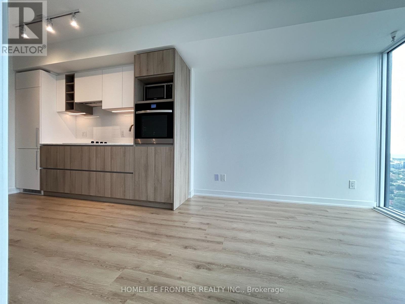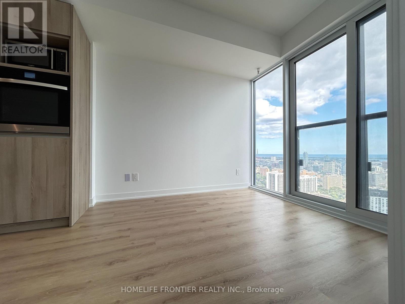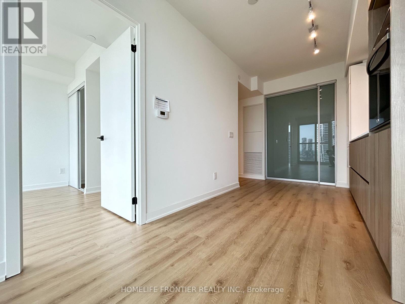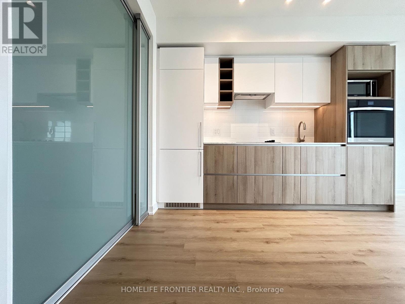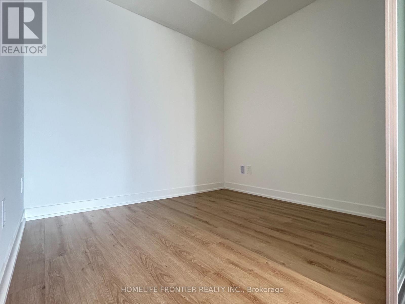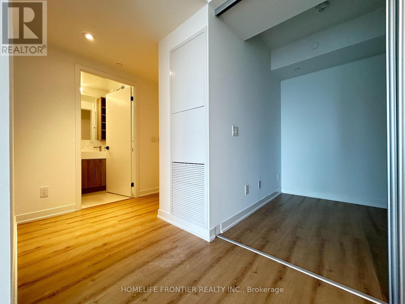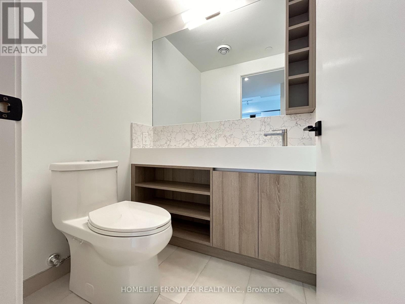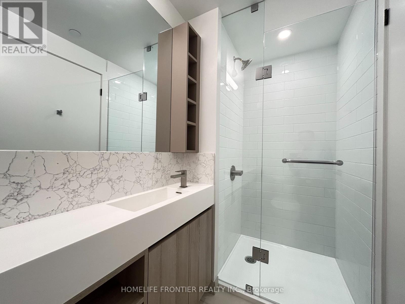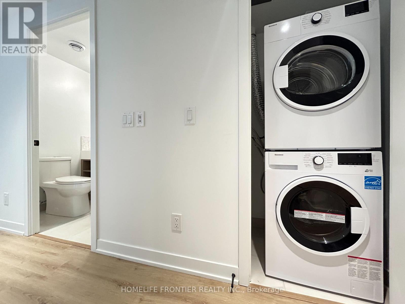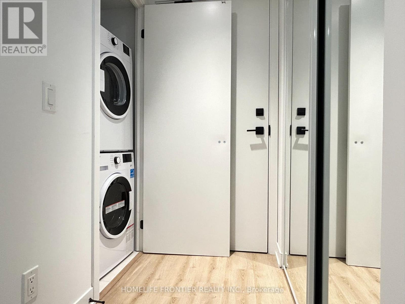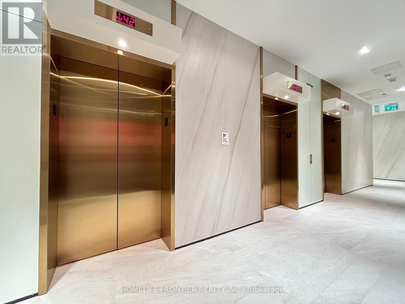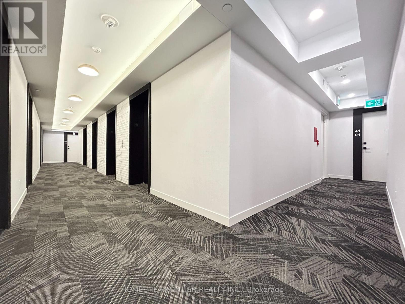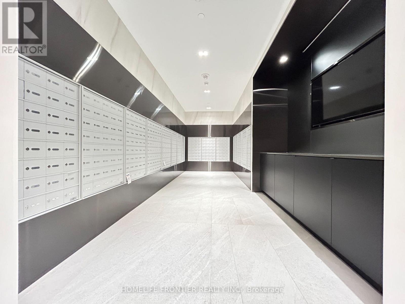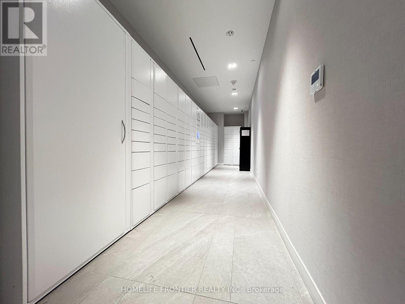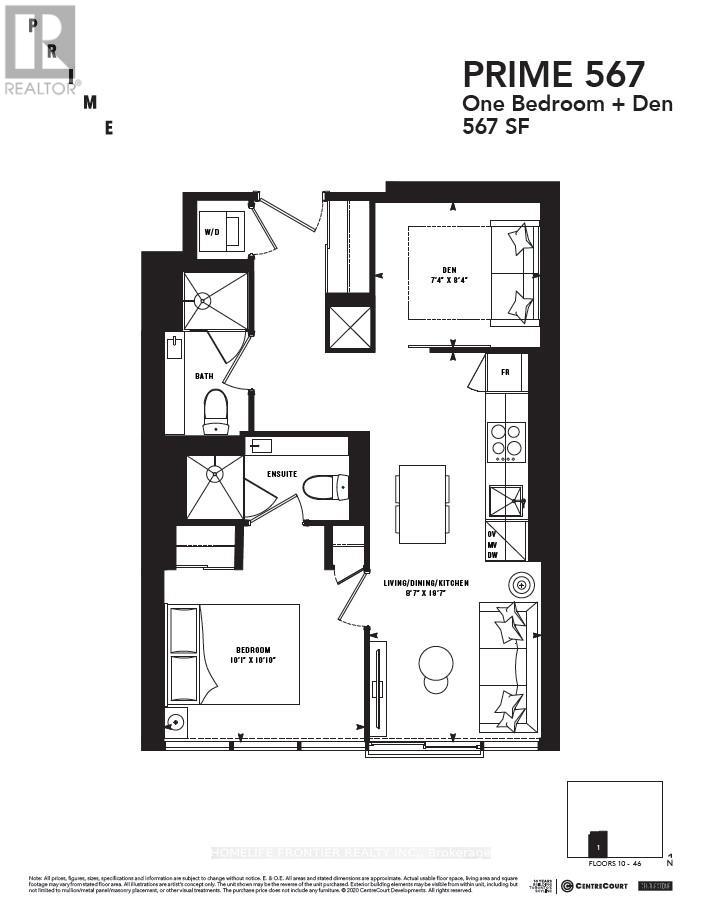4101 - 319 Jarvis Street Toronto, Ontario M5B 0C8
$2,400 Monthly
Welcome To Comfortable 1 Bed + Den, 2 Bath Suite Of A Premier Centre Court Development In Toronto Downtown East. Unobstructed Higher Level Suite With South Exposure, Panoramic City &Lake View, Open Concept Functional Layout And Modern Finishes Throughout. Ideally Located Next To Toronto Metropolitan University And Steps To Dundas Streetcar With Easy Access To Line 1Subway, Shopping, Dining. The Den Is Enclosed With A Sliding Door-Perfect For A Home Office Or Guest Room. Walking Distance To College & Dundas Subway Stations, Eaton Centre, U Of T And Financial District. 24 Hrs Concierge, Gym, Party/Meeting Room, Roof Deck, Specialized Parcel Storage Room And More. (id:35762)
Property Details
| MLS® Number | C12187472 |
| Property Type | Single Family |
| Community Name | Church-Yonge Corridor |
| AmenitiesNearBy | Hospital, Public Transit |
| CommunityFeatures | Pet Restrictions |
| Features | Balcony |
| ViewType | View |
Building
| BathroomTotal | 2 |
| BedroomsAboveGround | 1 |
| BedroomsBelowGround | 1 |
| BedroomsTotal | 2 |
| Age | New Building |
| Amenities | Security/concierge, Exercise Centre, Party Room, Visitor Parking |
| Appliances | Dishwasher, Dryer, Microwave, Stove, Washer, Window Coverings, Refrigerator |
| CoolingType | Central Air Conditioning |
| ExteriorFinish | Concrete |
| FlooringType | Laminate |
| HeatingFuel | Natural Gas |
| HeatingType | Forced Air |
| SizeInterior | 500 - 599 Sqft |
| Type | Apartment |
Parking
| No Garage |
Land
| Acreage | No |
| LandAmenities | Hospital, Public Transit |
Rooms
| Level | Type | Length | Width | Dimensions |
|---|---|---|---|---|
| Flat | Living Room | 5.97 m | 2.62 m | 5.97 m x 2.62 m |
| Flat | Dining Room | 5.97 m | 2.62 m | 5.97 m x 2.62 m |
| Flat | Kitchen | 5.97 m | 2.62 m | 5.97 m x 2.62 m |
| Flat | Primary Bedroom | 3.07 m | 3.07 m | 3.07 m x 3.07 m |
| Flat | Den | 2.54 m | 2.24 m | 2.54 m x 2.24 m |
Interested?
Contact us for more information
Matia Kim
Broker
7620 Yonge Street Unit 400
Thornhill, Ontario L4J 1V9

