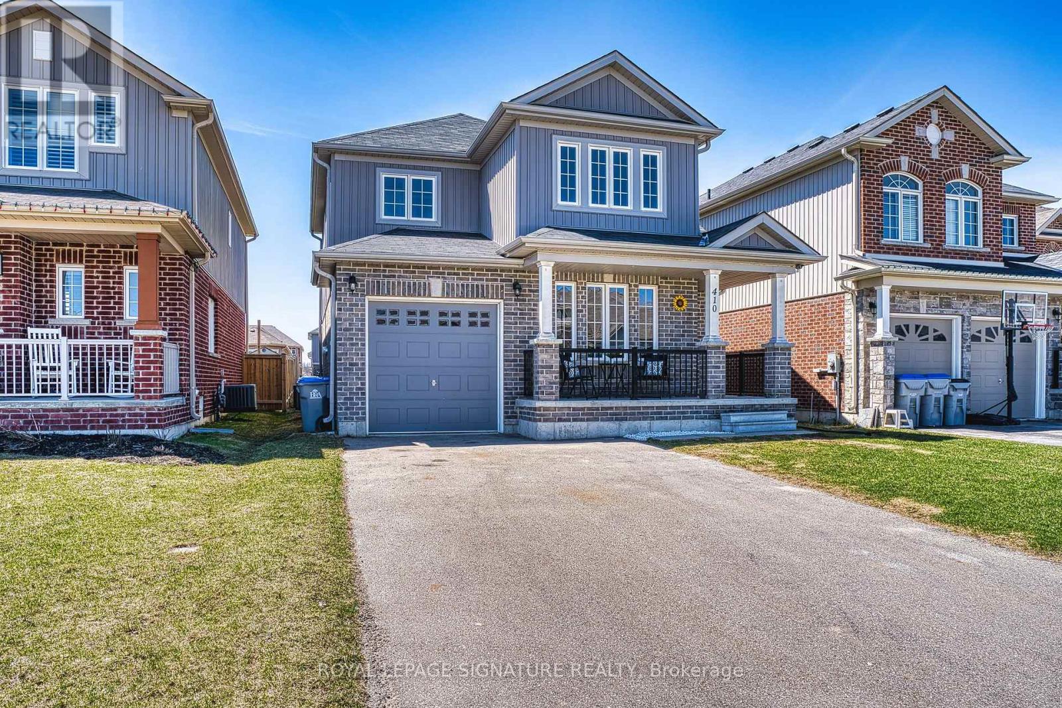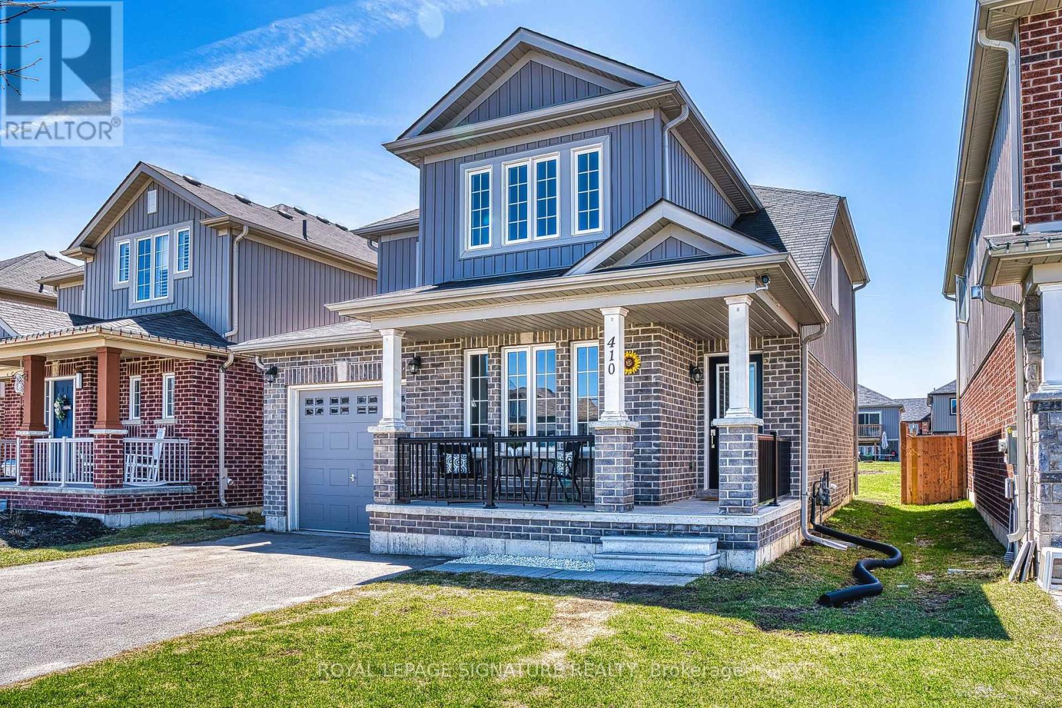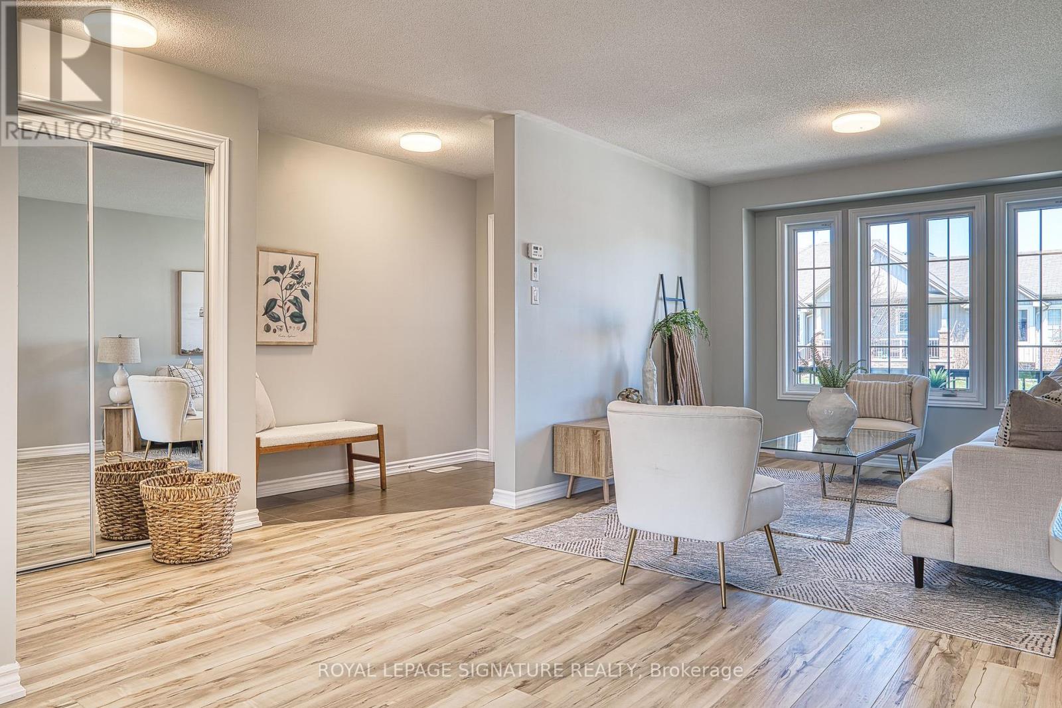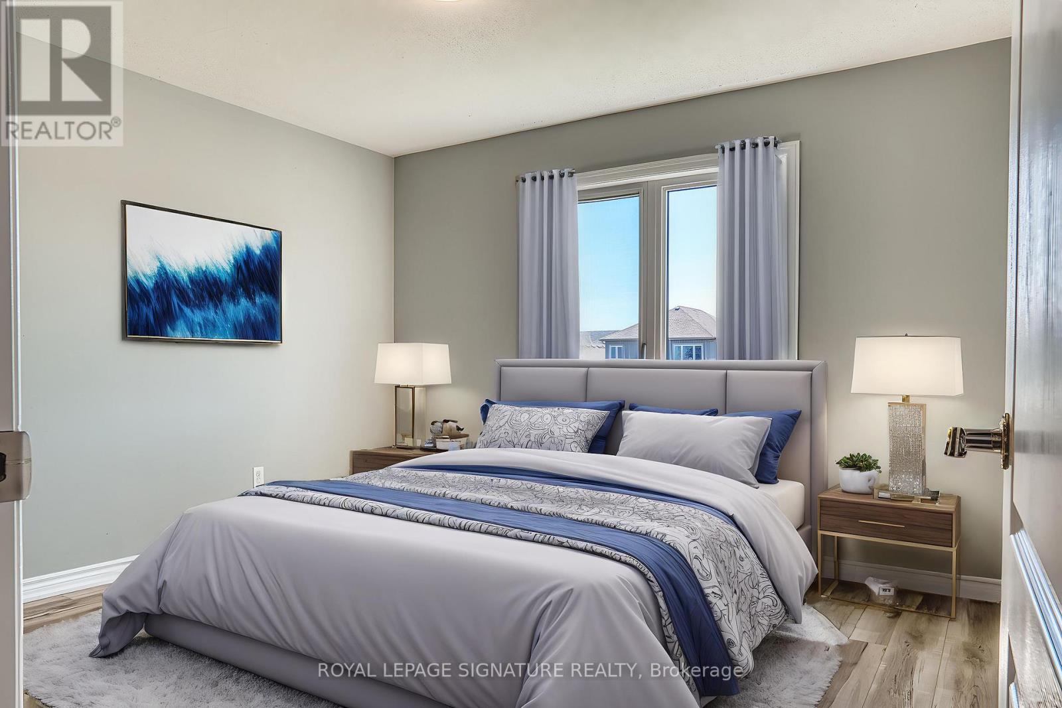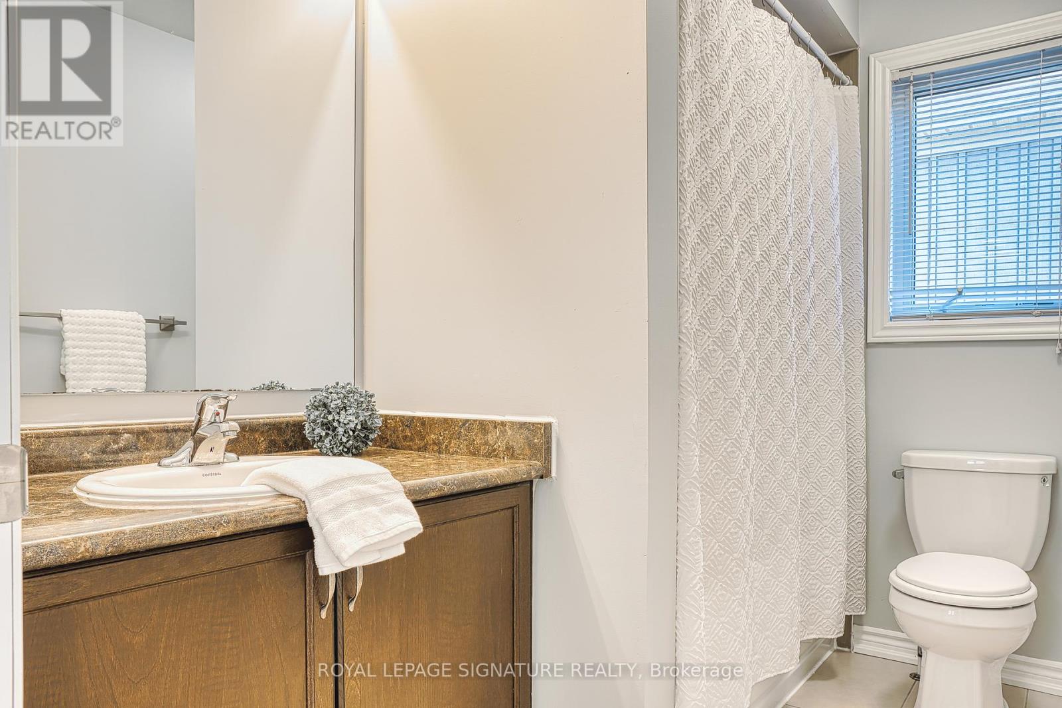410 Armstrong Street W North Perth, Ontario N4W 0E6
$669,900
This charming 3-bedroom home offers the perfect opportunity for a growing family, or first-time buyer. Nestled on a quiet street in the heart of Listowel, the property features a spacious and functional layout, with bright living areas and comfortable bedrooms. Step outside to discover a large backyard - a blank canvas ready for your personal touch. Whether you envision lush gardens, a patio for entertaining, or a peaceful outdoor retreat, this expansive space is full of potential to become your private oasis. With great curb appeal, a family-friendly neighbourhood, and just minutes from schools, parks, and downtown amenities, 410 Armstrong St. W is full of promise. (id:35762)
Property Details
| MLS® Number | X12092832 |
| Property Type | Single Family |
| Community Name | Listowel |
| AmenitiesNearBy | Park |
| EquipmentType | Water Heater |
| Features | Sump Pump |
| ParkingSpaceTotal | 5 |
| RentalEquipmentType | Water Heater |
| Structure | Porch |
Building
| BathroomTotal | 3 |
| BedroomsAboveGround | 3 |
| BedroomsTotal | 3 |
| Age | 6 To 15 Years |
| Appliances | Water Heater, Dishwasher, Dryer, Microwave, Stove, Washer, Refrigerator |
| BasementDevelopment | Unfinished |
| BasementType | N/a (unfinished) |
| ConstructionStyleAttachment | Detached |
| CoolingType | Central Air Conditioning |
| ExteriorFinish | Brick, Vinyl Siding |
| FireProtection | Smoke Detectors |
| FoundationType | Poured Concrete |
| HalfBathTotal | 1 |
| HeatingFuel | Natural Gas |
| HeatingType | Forced Air |
| StoriesTotal | 2 |
| SizeInterior | 1500 - 2000 Sqft |
| Type | House |
| UtilityWater | Municipal Water |
Parking
| Attached Garage | |
| Garage |
Land
| Acreage | No |
| LandAmenities | Park |
| Sewer | Sanitary Sewer |
| SizeDepth | 147 Ft |
| SizeFrontage | 36 Ft |
| SizeIrregular | 36 X 147 Ft |
| SizeTotalText | 36 X 147 Ft |
| ZoningDescription | R3-1 |
Rooms
| Level | Type | Length | Width | Dimensions |
|---|---|---|---|---|
| Second Level | Bathroom | Measurements not available | ||
| Second Level | Bathroom | Measurements not available | ||
| Second Level | Bedroom | 3.53 m | 3.38 m | 3.53 m x 3.38 m |
| Second Level | Bedroom | 3.61 m | 3.38 m | 3.61 m x 3.38 m |
| Second Level | Primary Bedroom | 6.12 m | 3.43 m | 6.12 m x 3.43 m |
| Main Level | Bathroom | Measurements not available | ||
| Main Level | Dining Room | 4.39 m | 3.38 m | 4.39 m x 3.38 m |
| Main Level | Kitchen | 3.56 m | 3.38 m | 3.56 m x 3.38 m |
| Main Level | Living Room | 6.25 m | 4.8 m | 6.25 m x 4.8 m |
https://www.realtor.ca/real-estate/28190814/410-armstrong-street-w-north-perth-listowel-listowel
Interested?
Contact us for more information
Fionna Jeffrey
Salesperson
8 Sampson Mews Suite 201 The Shops At Don Mills
Toronto, Ontario M3C 0H5

