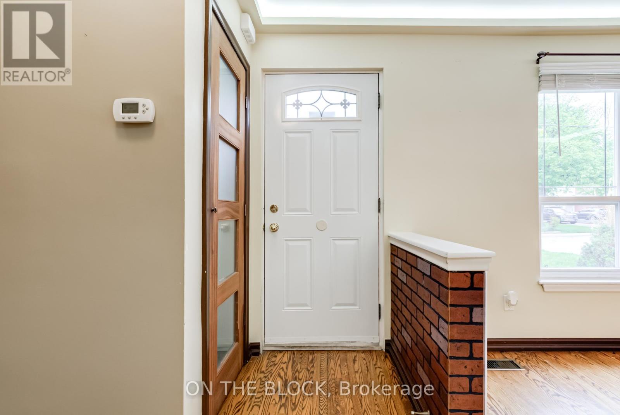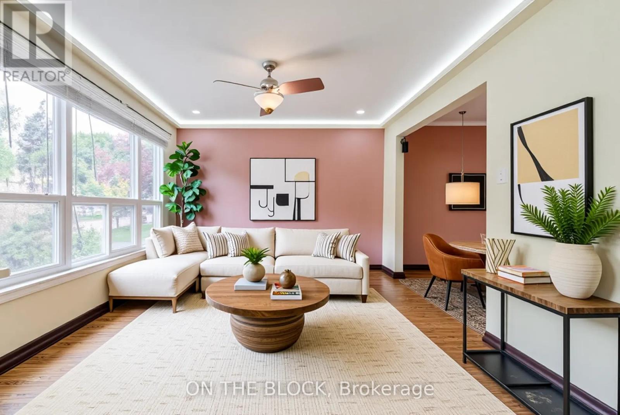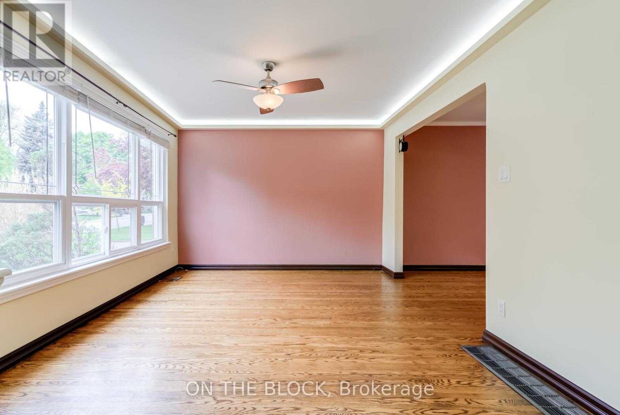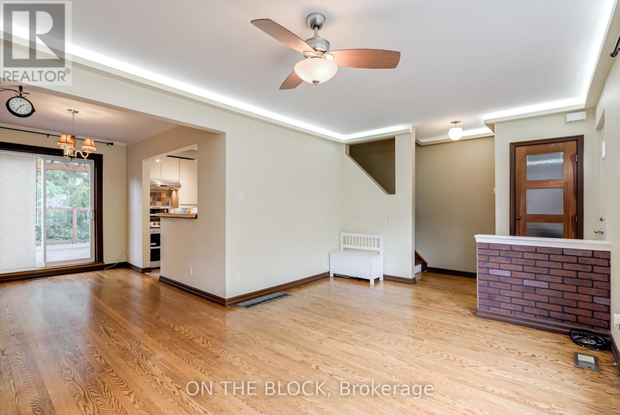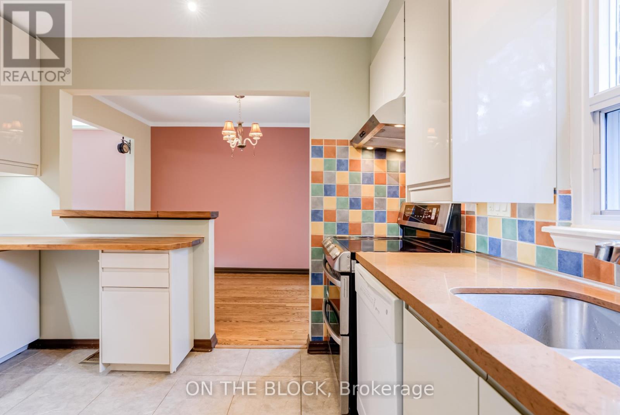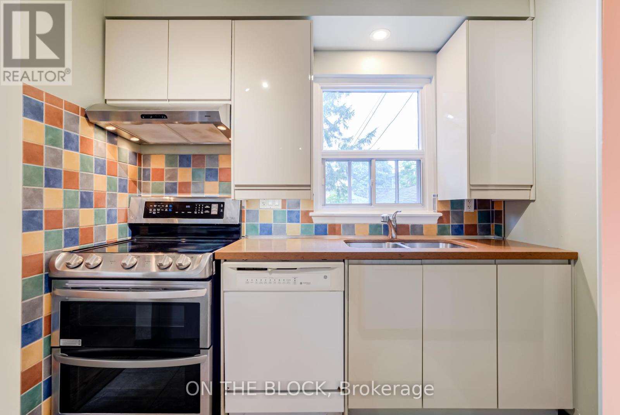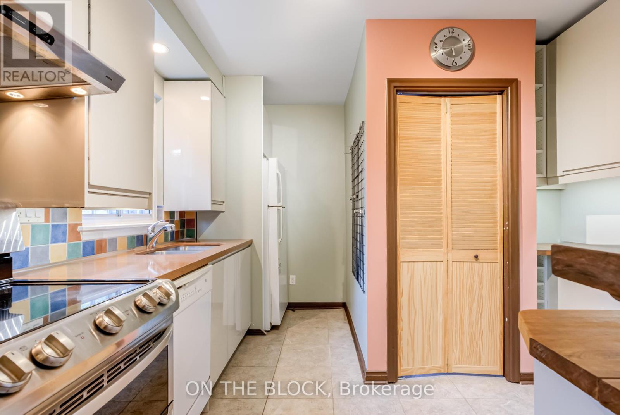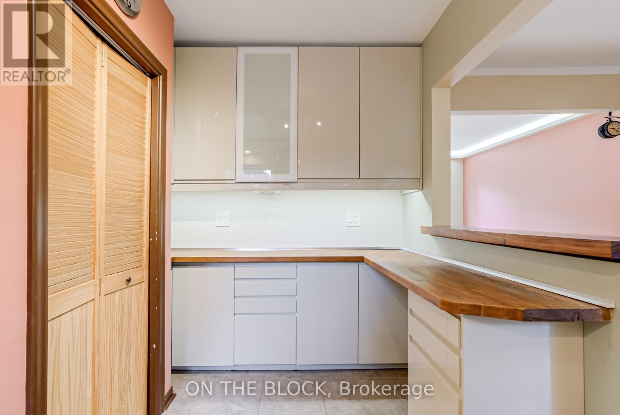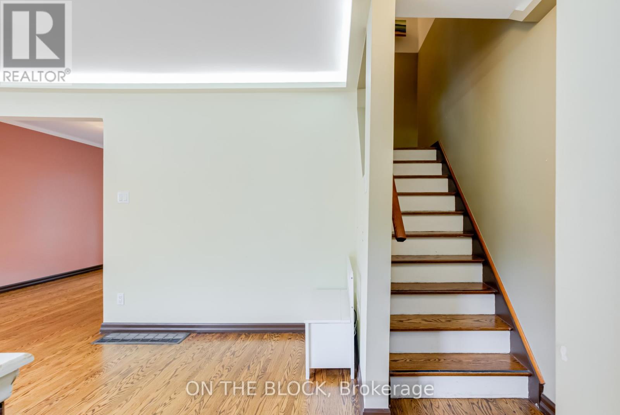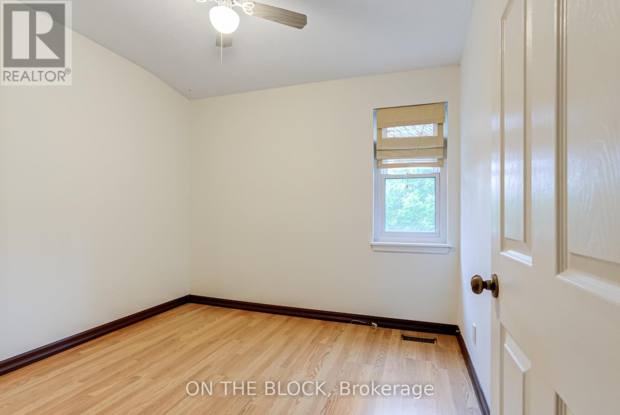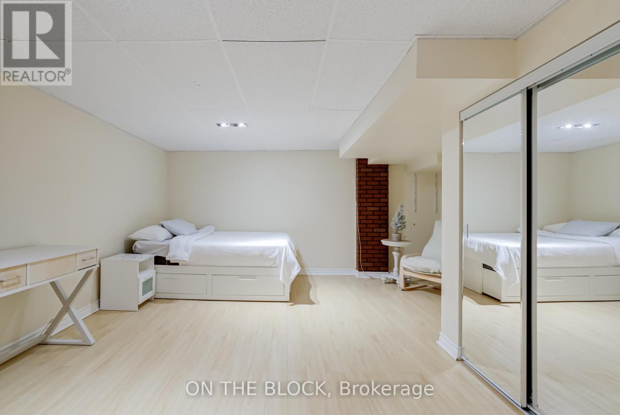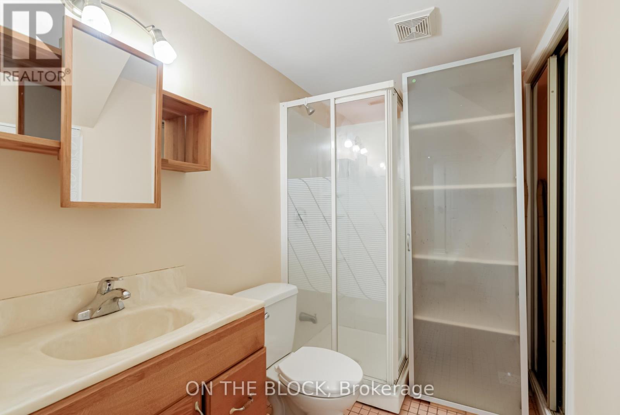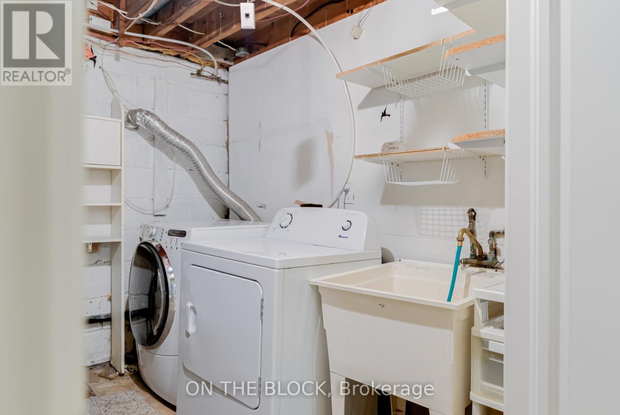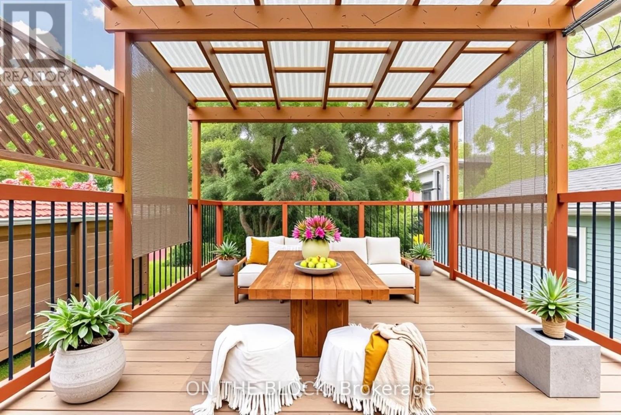41 Van Stassen Boulevard Toronto, Ontario M6S 2N2
$3,800 Monthly
Welcome To 41 Van Stassen Blvd, A Bright And Spacious 3-Bedroom, 2-Bathroom Home In The Sought-After Warren Park Community. Known For Its Close-Knit Neighbourhood Feel.This Home Features A Well-Designed Layout With 3 Generous Bedrooms, Ample Natural Light, And Plenty Of Closet Space. The Kitchen Opens Onto A Large Deck - Currently Being Resanded And Stained - Ideal For Entertaining Or Relaxing. The Finished Basement Offers Versatile Space For A Home Office, Playroom, Or Rec Room. The Backyard Provides Ample Room For Gardening, Outdoor Dining, Or Play. Families Will Appreciate The Close Proximity To Warren Park Junior Public School, St. James Catholic School, And Humbercrest Public School. A Bus Stop Right Outside Your Door Offers Direct Access To Jane Subway Station. Enjoy Nearby Humber River Trails, And Local Green Spaces For Walking, Cycling, And Outdoor Fun. This Home Offers The Perfect Blend Of Comfort, Convenience, And Community. (id:35762)
Property Details
| MLS® Number | W12168978 |
| Property Type | Single Family |
| Neigbourhood | Lambton Baby Point |
| Community Name | Lambton Baby Point |
| AmenitiesNearBy | Place Of Worship |
| CommunityFeatures | Community Centre, School Bus |
| Features | Ravine, In Suite Laundry |
| ParkingSpaceTotal | 2 |
Building
| BathroomTotal | 2 |
| BedroomsAboveGround | 3 |
| BedroomsTotal | 3 |
| Age | 51 To 99 Years |
| BasementDevelopment | Finished |
| BasementFeatures | Separate Entrance |
| BasementType | N/a (finished) |
| ConstructionStyleAttachment | Semi-detached |
| CoolingType | Central Air Conditioning |
| ExteriorFinish | Brick |
| FlooringType | Hardwood, Laminate, Tile |
| FoundationType | Brick |
| HeatingFuel | Natural Gas |
| HeatingType | Forced Air |
| StoriesTotal | 2 |
| SizeInterior | 1100 - 1500 Sqft |
| Type | House |
| UtilityWater | Municipal Water |
Parking
| No Garage |
Land
| Acreage | No |
| LandAmenities | Place Of Worship |
| Sewer | Sanitary Sewer |
| SurfaceWater | River/stream |
Rooms
| Level | Type | Length | Width | Dimensions |
|---|---|---|---|---|
| Second Level | Primary Bedroom | 3.43 m | 3.06 m | 3.43 m x 3.06 m |
| Second Level | Bedroom 2 | 3.06 m | 2.71 m | 3.06 m x 2.71 m |
| Second Level | Bedroom 3 | 2.87 m | 2.64 m | 2.87 m x 2.64 m |
| Second Level | Bathroom | 2.84 m | 1.68 m | 2.84 m x 1.68 m |
| Basement | Recreational, Games Room | 5.93 m | 4.49 m | 5.93 m x 4.49 m |
| Basement | Bathroom | 3.2 m | 1.57 m | 3.2 m x 1.57 m |
| Main Level | Living Room | 5.26 m | 3.45 m | 5.26 m x 3.45 m |
| Main Level | Dining Room | 3.41 m | 2.49 m | 3.41 m x 2.49 m |
| Main Level | Kitchen | 3.43 m | 3.41 m | 3.43 m x 3.41 m |
Utilities
| Sewer | Installed |
Interested?
Contact us for more information
Natasha Pereira
Salesperson
8611 Weston Rd #31
Woodbridge, Ontario L4L 9P1
Nadia Joan Childs
Salesperson
8611 Weston Rd #31
Woodbridge, Ontario L4L 9P1


