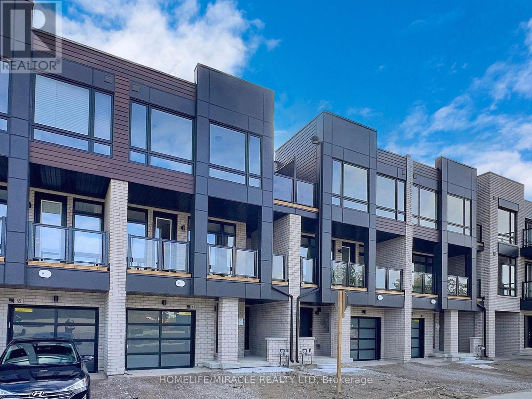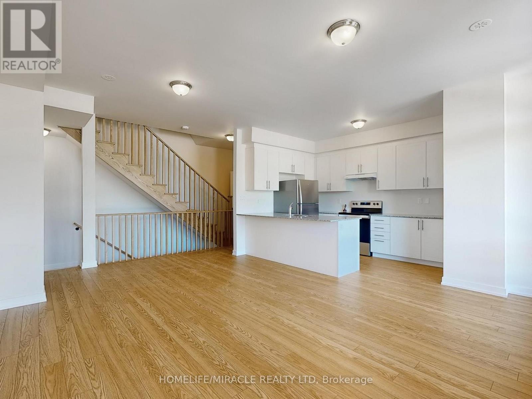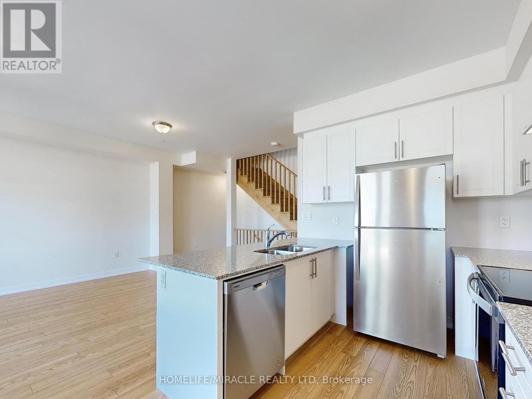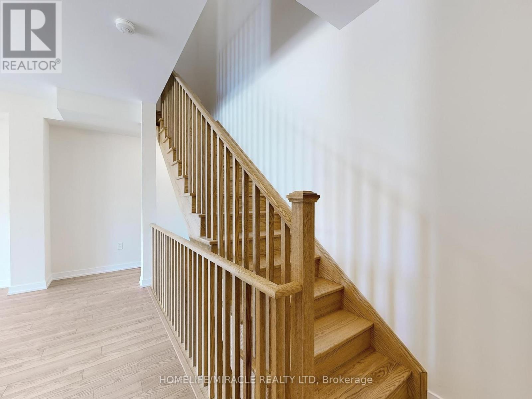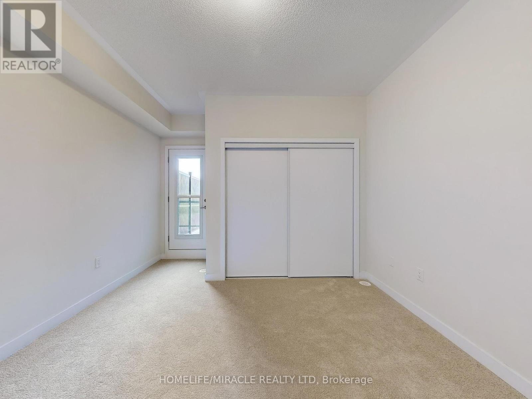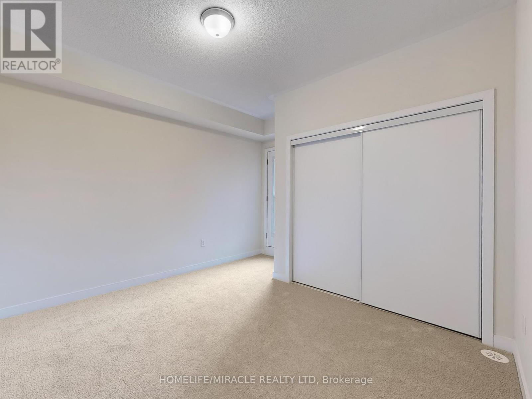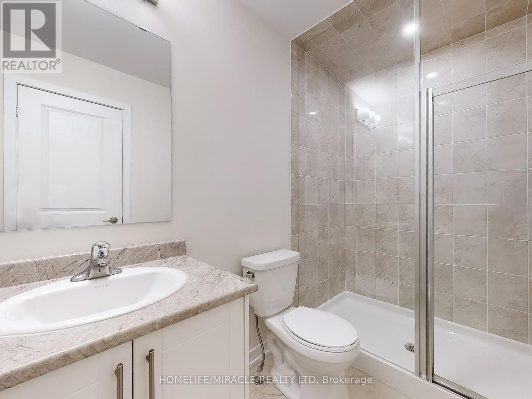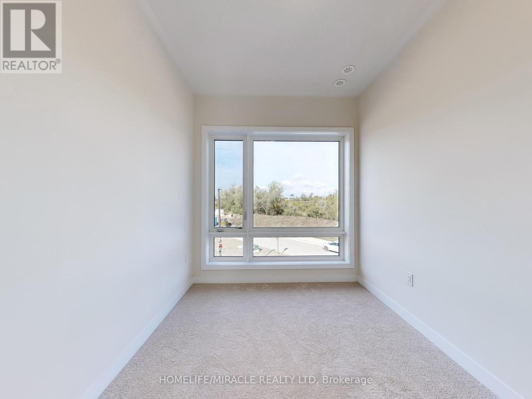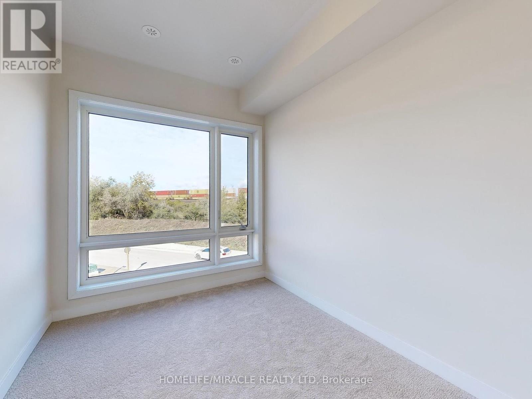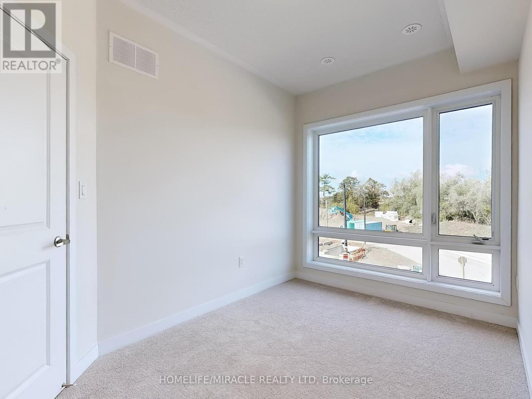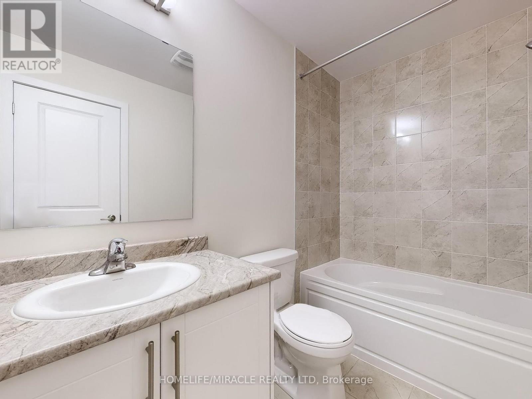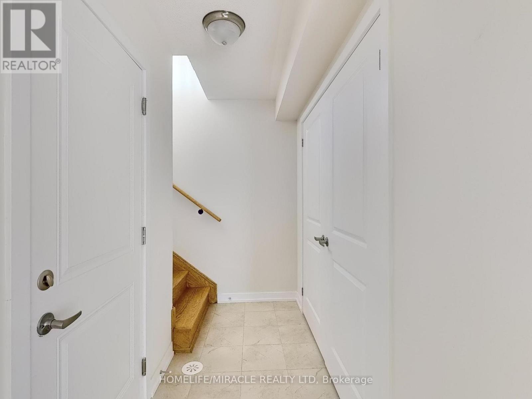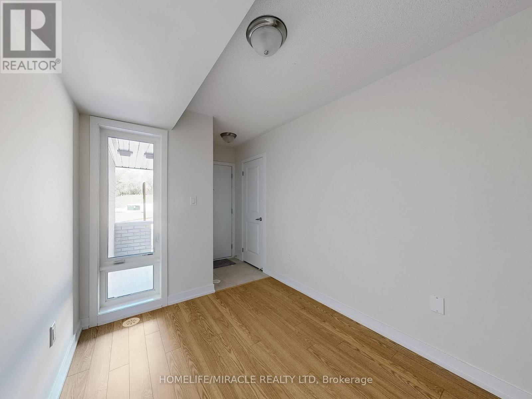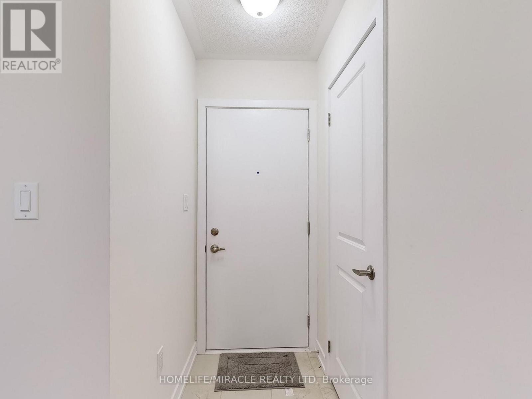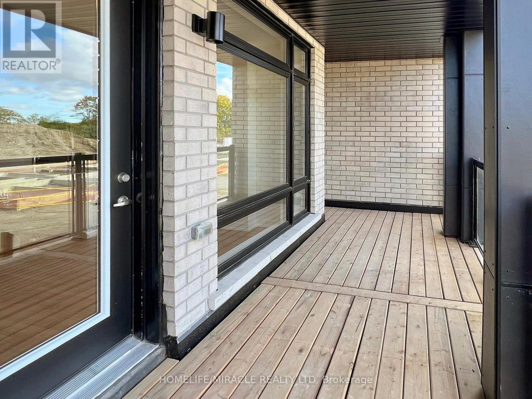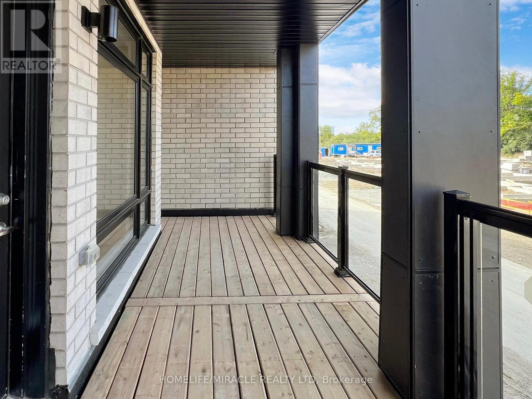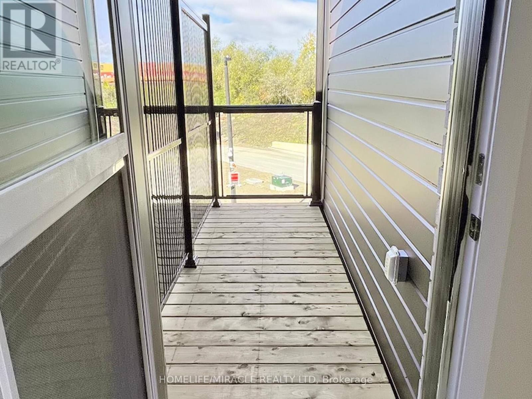41 Kintall Way Vaughan, Ontario L4L 0M6
$3,600 MonthlyParcel of Tied LandMaintenance, Parcel of Tied Land
$209.48 Monthly
Maintenance, Parcel of Tied Land
$209.48 MonthlyThis modern, newly built three-storey townhome in Vaughan is available for lease and offers a stylish and functional living space. Featuring three bedrooms and three bathrooms, its an excellent choice for families or professionals. The open-concept main floor connects the kitchen, dining, and living areas, highlighted by granite countertops and stainless steel appliances. The living room extends to a large balcony, perfect for outdoor relaxation. The primary bedroom includes a private ensuite, while two additional bedrooms share a well-designed bathroom. A versatile lower level provides the option for a home office or lounge space. Parking for two vehicles (garage + driveway) is included. Conveniently located near York University, Humber College, Highways 407 and 400, this home offers the ideal blend of comfort and accessibility for modern living. (id:35762)
Open House
This property has open houses!
2:00 pm
Ends at:4:00 pm
Property Details
| MLS® Number | N12357750 |
| Property Type | Single Family |
| Community Name | Steeles West Industrial |
| EquipmentType | Water Heater, Water Heater - Tankless |
| ParkingSpaceTotal | 2 |
| RentalEquipmentType | Water Heater, Water Heater - Tankless |
Building
| BathroomTotal | 3 |
| BedroomsAboveGround | 3 |
| BedroomsTotal | 3 |
| Age | 0 To 5 Years |
| Appliances | Dishwasher, Dryer, Stove, Washer, Refrigerator |
| BasementDevelopment | Unfinished |
| BasementType | N/a (unfinished) |
| ConstructionStyleAttachment | Attached |
| CoolingType | Central Air Conditioning |
| ExteriorFinish | Brick, Concrete |
| FlooringType | Laminate, Carpeted |
| FoundationType | Concrete |
| HalfBathTotal | 1 |
| HeatingFuel | Natural Gas |
| HeatingType | Forced Air |
| StoriesTotal | 3 |
| SizeInterior | 1100 - 1500 Sqft |
| Type | Row / Townhouse |
| UtilityWater | Municipal Water |
Parking
| Garage |
Land
| Acreage | No |
| Sewer | Sanitary Sewer |
| SizeDepth | 47 Ft |
| SizeFrontage | 21 Ft ,6 In |
| SizeIrregular | 21.5 X 47 Ft |
| SizeTotalText | 21.5 X 47 Ft |
Rooms
| Level | Type | Length | Width | Dimensions |
|---|---|---|---|---|
| Third Level | Primary Bedroom | 3.38 m | 3.051 m | 3.38 m x 3.051 m |
| Third Level | Bedroom 2 | 2.441 m | 3.569 m | 2.441 m x 3.569 m |
| Third Level | Bedroom 3 | 2.441 m | 2.77 m | 2.441 m x 2.77 m |
| Main Level | Kitchen | 2.38 m | 3.63 m | 2.38 m x 3.63 m |
| Main Level | Dining Room | 3.959 m | 2.74 m | 3.959 m x 2.74 m |
| Main Level | Great Room | 3.959 m | 3.261 m | 3.959 m x 3.261 m |
| Ground Level | Office | 2.13 m | 3.108 m | 2.13 m x 3.108 m |
Interested?
Contact us for more information
Kiran Mistry
Broker
20-470 Chrysler Drive
Brampton, Ontario L6S 0C1

