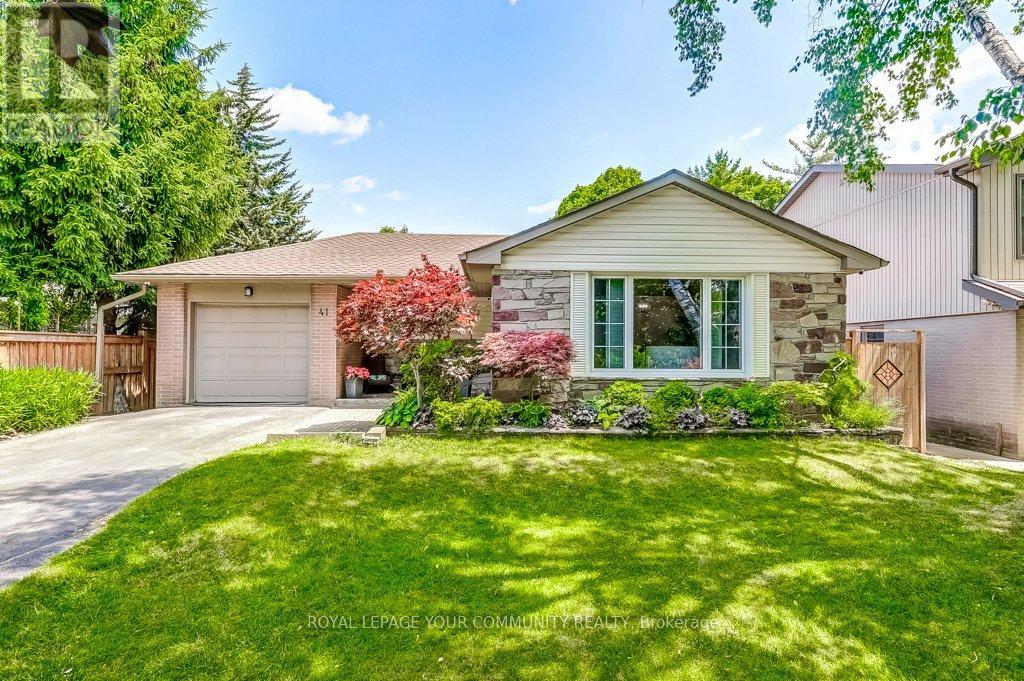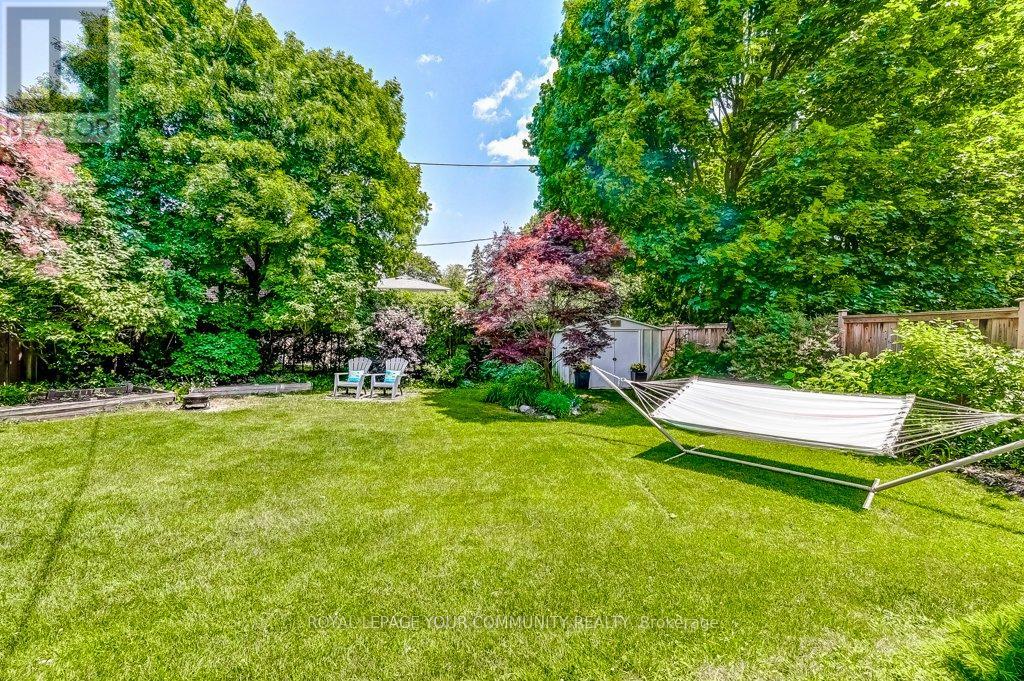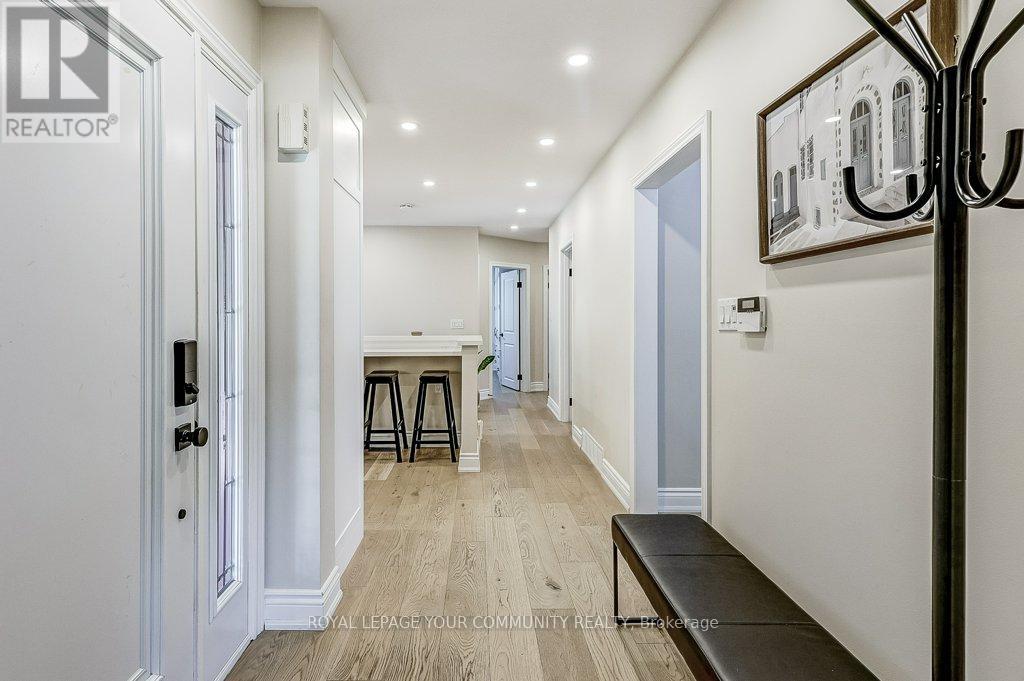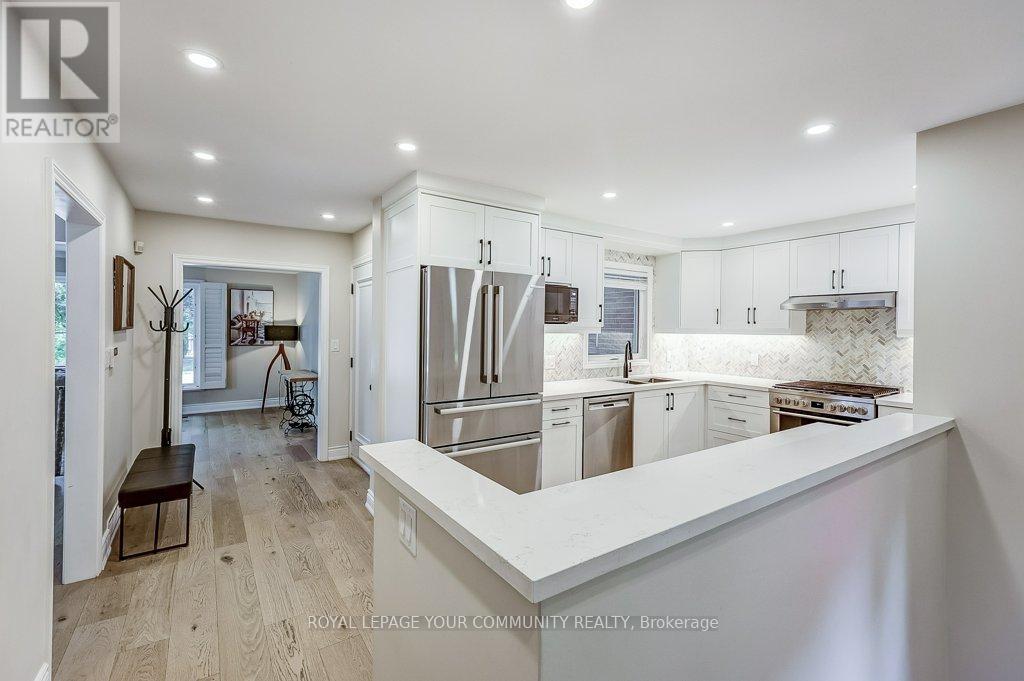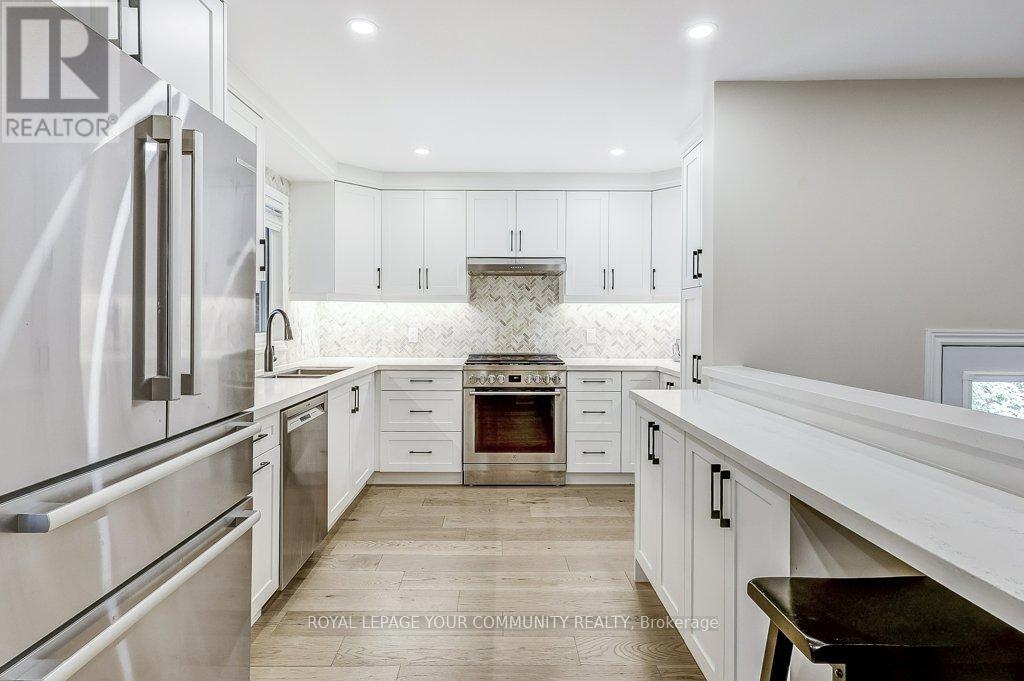41 Brightbay Crescent Markham, Ontario L3T 1C2
$1,695,000
Welcome to 41 Brightbay Crescent A Hidden Gem on a Tree-Lined Street. This beautifully renovated bungalow is nestled on a quiet, picturesque street and offers exceptional potential both inside and out. With charming curb appeal, a garage equipped with an EV charger, and a lush front and back garden, this home is as functional as it is inviting. Recent updates include a newer roof, covered eavestroughs, and downspouts (all 2022), along with the added peace of mind of a backwater valve. Step inside to a bright, open layout featuring a newer kitchen with stainless steel appliances (2022), a breakfast bar, and thoughtful updates throughout. The main level features three generously sized bedrooms, while the lower level offers a fourth bedroom (plus one), a spacious family room, a dedicated gym area, a large laundry room, and ample storage. Looking for more space or income potential? The basement has a separate side entrance, making it ideal for conversion into a basement apartment or nanny/in-law suite. Situated on a large lot with so many opportunities to personalize or expand, 41 Brightbay Crescent is ready to welcome you home. (id:35762)
Property Details
| MLS® Number | N12237908 |
| Property Type | Single Family |
| Community Name | Grandview |
| AmenitiesNearBy | Park, Public Transit, Schools |
| CommunityFeatures | Community Centre |
| EquipmentType | Water Heater |
| ParkingSpaceTotal | 4 |
| RentalEquipmentType | Water Heater |
Building
| BathroomTotal | 2 |
| BedroomsAboveGround | 3 |
| BedroomsBelowGround | 1 |
| BedroomsTotal | 4 |
| Age | 51 To 99 Years |
| Appliances | Garage Door Opener Remote(s), Water Heater |
| ArchitecturalStyle | Bungalow |
| BasementDevelopment | Finished |
| BasementType | N/a (finished) |
| ConstructionStyleAttachment | Detached |
| CoolingType | Central Air Conditioning |
| ExteriorFinish | Aluminum Siding, Brick |
| FireProtection | Alarm System, Monitored Alarm |
| FoundationType | Poured Concrete |
| HeatingFuel | Natural Gas |
| HeatingType | Forced Air |
| StoriesTotal | 1 |
| SizeInterior | 1100 - 1500 Sqft |
| Type | House |
| UtilityWater | Municipal Water |
Parking
| Attached Garage | |
| Garage |
Land
| Acreage | No |
| FenceType | Fully Fenced |
| LandAmenities | Park, Public Transit, Schools |
| Sewer | Sanitary Sewer |
| SizeDepth | 125 Ft |
| SizeFrontage | 52 Ft |
| SizeIrregular | 52 X 125 Ft |
| SizeTotalText | 52 X 125 Ft |
Rooms
| Level | Type | Length | Width | Dimensions |
|---|---|---|---|---|
| Lower Level | Family Room | 3.89 m | 5.21 m | 3.89 m x 5.21 m |
| Lower Level | Exercise Room | 4.48 m | 3.44 m | 4.48 m x 3.44 m |
| Lower Level | Bedroom | 5.1 m | 3.44 m | 5.1 m x 3.44 m |
| Main Level | Living Room | 3.64 m | 5.42 m | 3.64 m x 5.42 m |
| Main Level | Dining Room | 2.74 m | 3.49 m | 2.74 m x 3.49 m |
| Main Level | Kitchen | 3.42 m | 4.34 m | 3.42 m x 4.34 m |
| Main Level | Primary Bedroom | 3.89 m | 3.37 m | 3.89 m x 3.37 m |
| Main Level | Bedroom 2 | 3.04 m | 3.54 m | 3.04 m x 3.54 m |
| Main Level | Bedroom 3 | 2.74 m | 3.49 m | 2.74 m x 3.49 m |
Utilities
| Cable | Available |
| Electricity | Installed |
| Sewer | Installed |
https://www.realtor.ca/real-estate/28504867/41-brightbay-crescent-markham-grandview-grandview
Interested?
Contact us for more information
Hayley Carroll
Salesperson
187 King Street East
Toronto, Ontario M5A 1J5
Jo Carroll
Salesperson
8000 Yonge Street
Thornhill, Ontario L4J 1W3

