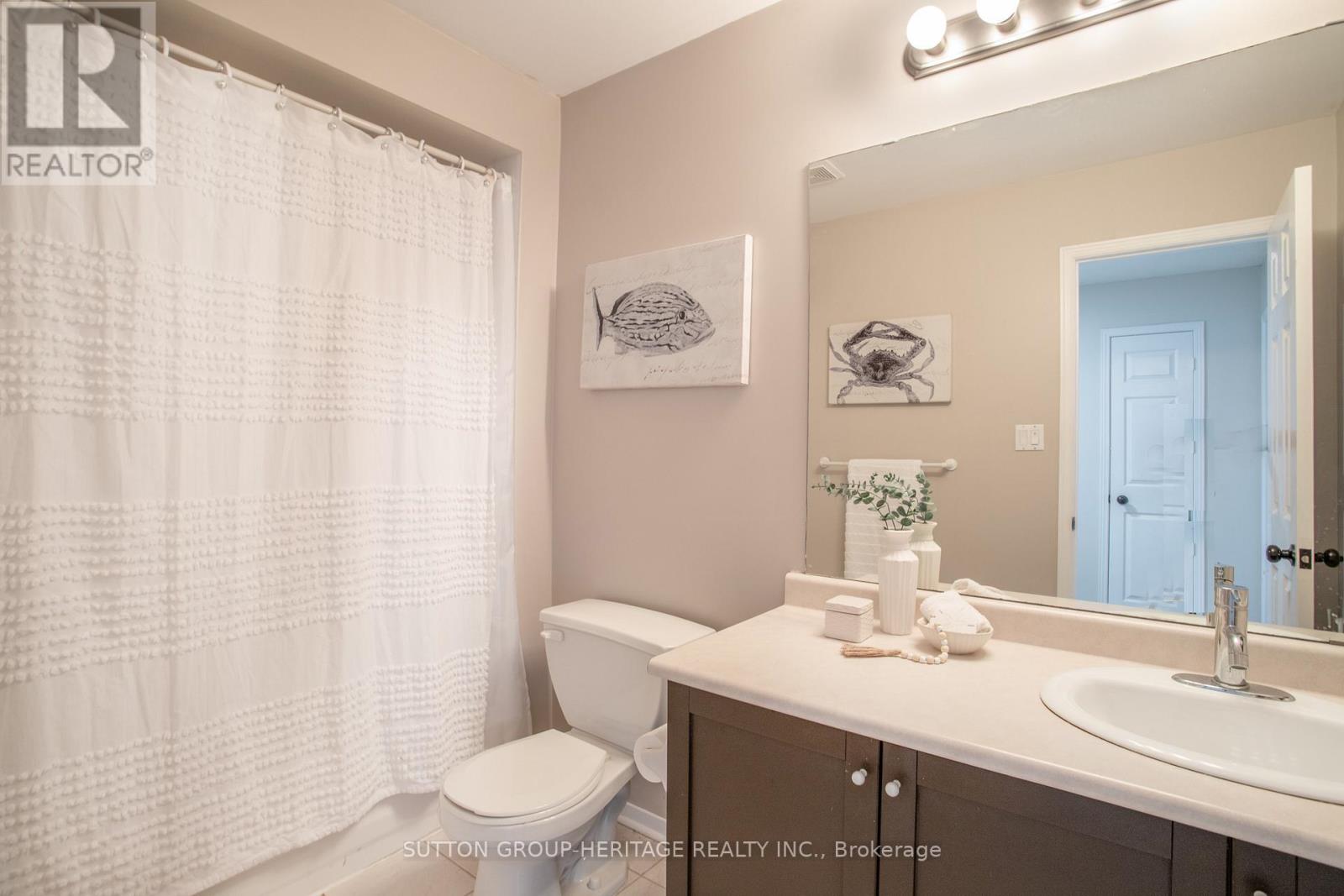41 Bowles Drive Ajax, Ontario L1T 3Z1
$799,900
Immaculately maintained John Boddy freehold townhome nestled in the heart of Pickering Village. This extra large model boasts four bedrooms, three bathrooms, large welcoming foyer, direct garage access, Main floor laundry, brand new hardwood floors and freshly painted throughout. Combined Living and dining room includes cozy family room with gas fireplace, sun filled large eat in kitchen with walk out to fully fenced backyard with no neighbours behind. Primary bedroom offers a four piece ensuite with large walk-in closet and three additional generous size bedrooms complete the second floor. Steps away from transit, elementary, and high schools, Hwy 401 and all amenities. Don't miss this fantastic opportunity! OPEN HOUSE - Sun Apr. 27 2:00-4:00 (id:35762)
Open House
This property has open houses!
2:00 pm
Ends at:4:00 pm
Property Details
| MLS® Number | E12103672 |
| Property Type | Single Family |
| Community Name | Central West |
| AmenitiesNearBy | Park, Public Transit, Schools |
| ParkingSpaceTotal | 3 |
Building
| BathroomTotal | 3 |
| BedroomsAboveGround | 4 |
| BedroomsTotal | 4 |
| Age | 16 To 30 Years |
| Amenities | Fireplace(s) |
| Appliances | Dishwasher, Dryer, Microwave, Stove, Washer, Window Coverings, Refrigerator |
| BasementType | Full |
| ConstructionStyleAttachment | Attached |
| CoolingType | Central Air Conditioning |
| ExteriorFinish | Brick |
| FireplacePresent | Yes |
| FlooringType | Hardwood, Carpeted |
| FoundationType | Concrete |
| HalfBathTotal | 1 |
| HeatingFuel | Natural Gas |
| HeatingType | Forced Air |
| StoriesTotal | 2 |
| SizeInterior | 1100 - 1500 Sqft |
| Type | Row / Townhouse |
| UtilityWater | Municipal Water |
Parking
| Attached Garage | |
| Garage |
Land
| Acreage | No |
| FenceType | Fenced Yard |
| LandAmenities | Park, Public Transit, Schools |
| Sewer | Sanitary Sewer |
| SizeDepth | 110 Ft ,1 In |
| SizeFrontage | 25 Ft ,1 In |
| SizeIrregular | 25.1 X 110.1 Ft |
| SizeTotalText | 25.1 X 110.1 Ft |
Rooms
| Level | Type | Length | Width | Dimensions |
|---|---|---|---|---|
| Second Level | Primary Bedroom | 4.32 m | 3.58 m | 4.32 m x 3.58 m |
| Second Level | Bedroom 2 | 3.73 m | 3.04 m | 3.73 m x 3.04 m |
| Second Level | Bedroom 3 | 2.81 m | 3.04 m | 2.81 m x 3.04 m |
| Second Level | Bedroom 4 | 3.65 m | 3.04 m | 3.65 m x 3.04 m |
| Basement | Recreational, Games Room | Measurements not available | ||
| Ground Level | Living Room | 6.4 m | 3.04 m | 6.4 m x 3.04 m |
| Ground Level | Dining Room | 6.4 m | 3.04 m | 6.4 m x 3.04 m |
| Ground Level | Family Room | 4.26 m | 3.04 m | 4.26 m x 3.04 m |
| Ground Level | Kitchen | 4.32 m | 3.04 m | 4.32 m x 3.04 m |
https://www.realtor.ca/real-estate/28214582/41-bowles-drive-ajax-central-west-central-west
Interested?
Contact us for more information
Clayton Thomas White
Salesperson
300 Clements Road West
Ajax, Ontario L1S 3C6
Michelle Ann White
Salesperson
300 Clements Road West
Ajax, Ontario L1S 3C6




































