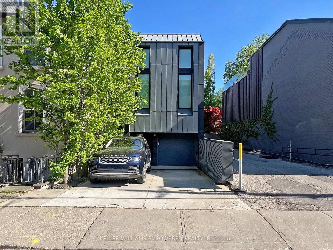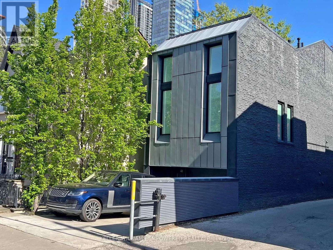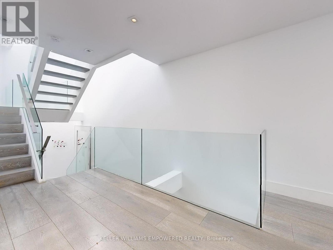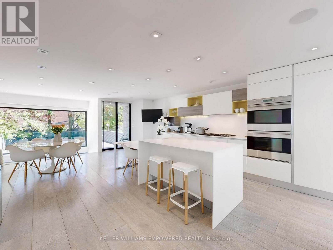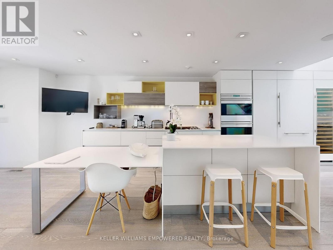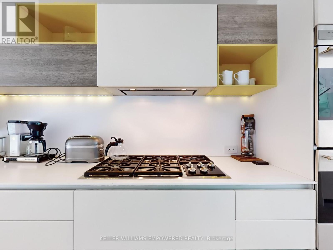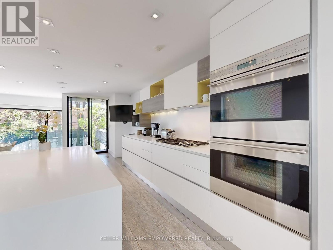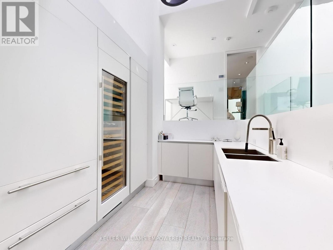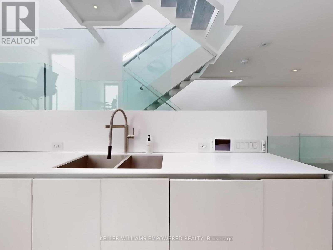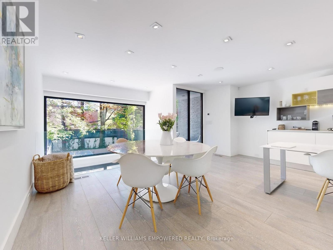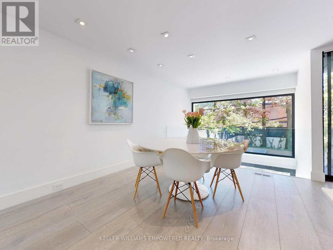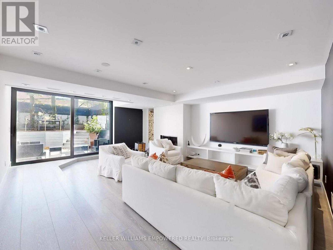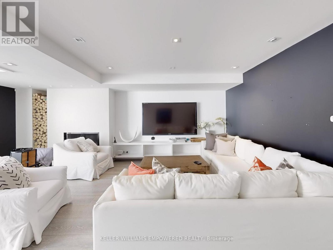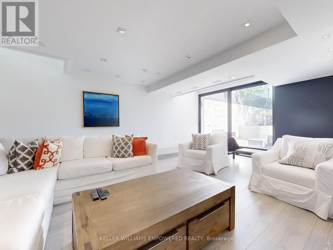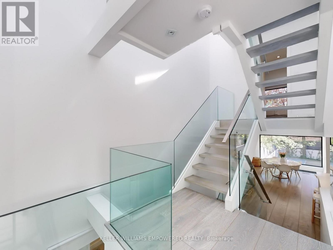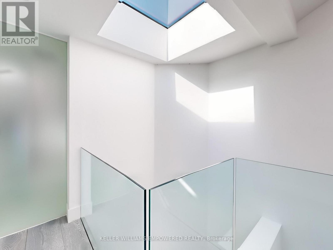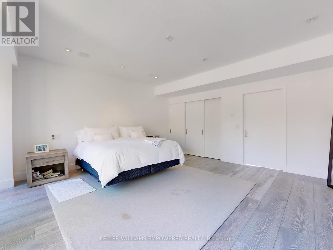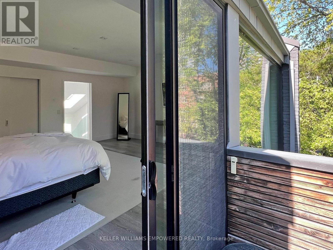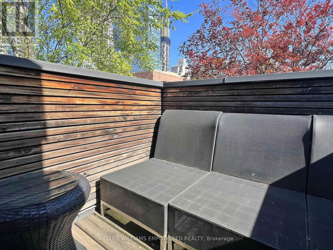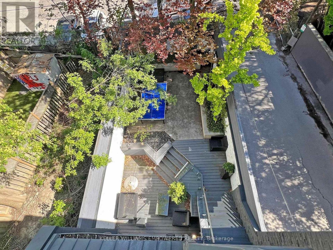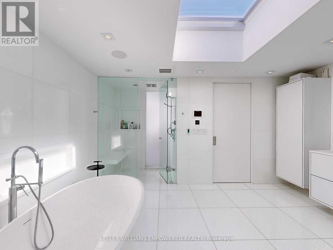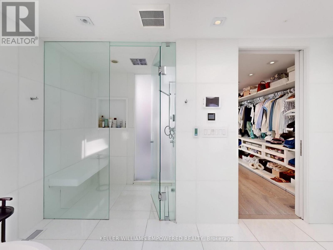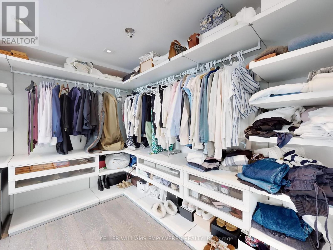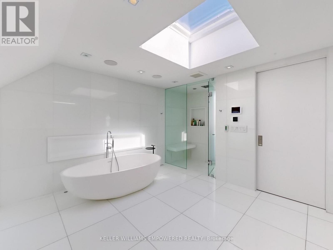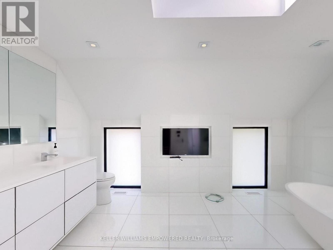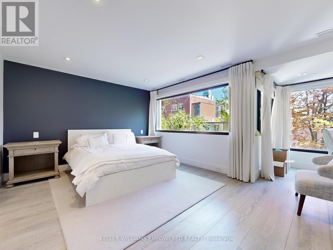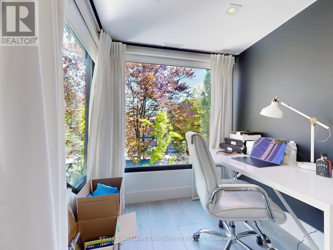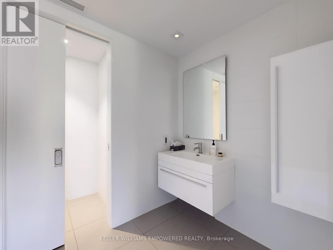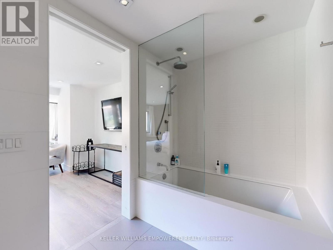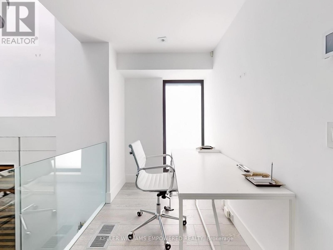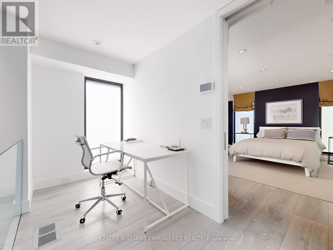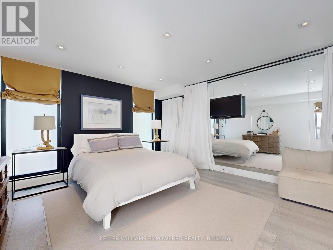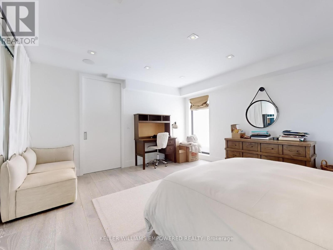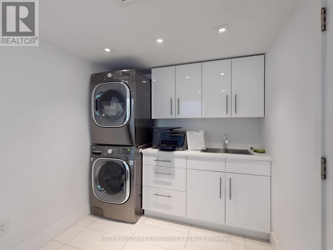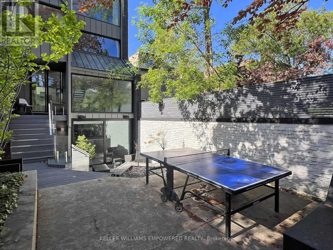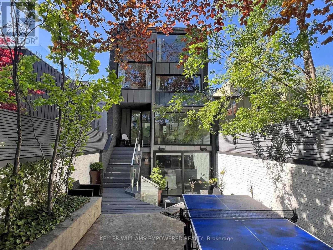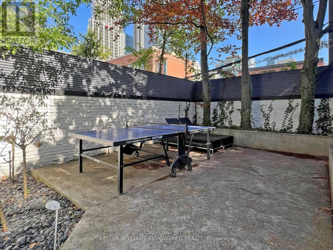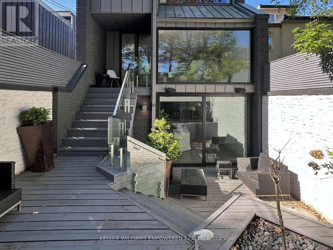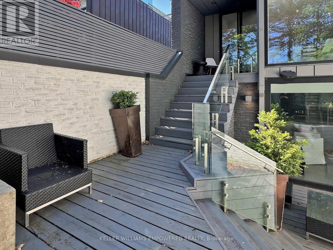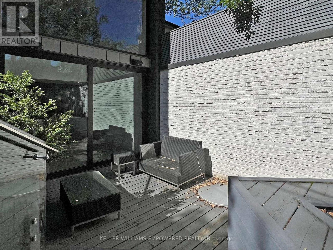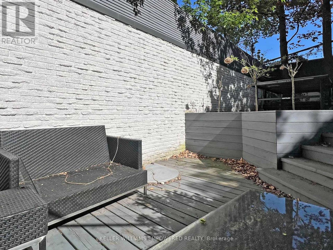41 Berryman Street Toronto, Ontario M5R 1M7
$19,000 Monthly
Meticulously maintained home in nestled on one of Yorkville's premium streets! Only one immediate neighbour (none to your south or west)! A fantastic space defined by luxury, privacy and thoughtful design across multiple floors for indoor and outdoor living. Curb appeal with pyramidal trees, modern presence, and room for three cars. Luxury finishes throughout including elegant porcelain and hardwood floors, built-in speakers and stone countertops and more! A floating staircase with stainless steel railings serves as the center piece connecting the main living areas. Incredible custom Scavolini custom cabinetry in this chef's kitchen featuring premium appliances including: Wolf double ovens, 5 burner gas cooktop, Sub-Zero Fridge/Freezer, wine fridge, Miele dishwasher and Panasonic microwave. Sun-drenched dining room overlooks the rear grounds with floor-to-ceiling windows and walk-out access. Family room features custom wood-storage feature wall beside the fireplace and oversized glass doors leads to the lower lounge of a 3-tiered entertainment area in the rear grounds. The upper bedroom quarters floors feature workstation nook flooded with natural light, spacious bedroom or office space with mirrored feature wall, bright and spacious second bedroom with integrated study nook, walk-in closet and stylish ensuite bath, and the incredible Primary bedroom featuring wide-plank hardwood flooring, separate dressing room/walk-in closet, dream ensuite with heated oversized porcelain slab flooring, skylight, floor-to-ceiling stone wainscoting and built-in cove for flatscreen television! Rear grounds features a 3-tiered space and built-in speakers for perfect outdoor entertaining! Fantastic Yorkville amenities steps away including boutique shopping, restaurants, nightlife, Royal Ontario Museum and TTC just a few minutes walk away! (id:35762)
Property Details
| MLS® Number | C12165767 |
| Property Type | Single Family |
| Neigbourhood | University—Rosedale |
| Community Name | Annex |
| ParkingSpaceTotal | 3 |
| ViewType | City View |
Building
| BathroomTotal | 5 |
| BedroomsAboveGround | 3 |
| BedroomsTotal | 3 |
| Amenities | Fireplace(s) |
| ConstructionStyleAttachment | Detached |
| ConstructionStyleSplitLevel | Backsplit |
| CoolingType | Central Air Conditioning |
| ExteriorFinish | Steel |
| FireplacePresent | Yes |
| FireplaceTotal | 1 |
| FlooringType | Porcelain Tile, Hardwood |
| FoundationType | Unknown |
| HalfBathTotal | 1 |
| HeatingFuel | Natural Gas |
| HeatingType | Forced Air |
| SizeInterior | 3000 - 3500 Sqft |
| Type | House |
| UtilityWater | Municipal Water |
Parking
| Garage |
Land
| Acreage | No |
| Sewer | Sanitary Sewer |
| SizeDepth | 119 Ft ,3 In |
| SizeFrontage | 22 Ft ,3 In |
| SizeIrregular | 22.3 X 119.3 Ft |
| SizeTotalText | 22.3 X 119.3 Ft |
Rooms
| Level | Type | Length | Width | Dimensions |
|---|---|---|---|---|
| Second Level | Bedroom 2 | 5.41 m | 3.56 m | 5.41 m x 3.56 m |
| Third Level | Primary Bedroom | 5.36 m | 5.61 m | 5.36 m x 5.61 m |
| Main Level | Kitchen | 4.47 m | 7.37 m | 4.47 m x 7.37 m |
| Main Level | Dining Room | 5.44 m | 3.76 m | 5.44 m x 3.76 m |
| Ground Level | Foyer | 1.3 m | 3.78 m | 1.3 m x 3.78 m |
| Ground Level | Family Room | 5.41 m | 6.71 m | 5.41 m x 6.71 m |
| In Between | Study | 3.51 m | 1.63 m | 3.51 m x 1.63 m |
| In Between | Bedroom 3 | 4.22 m | 4.85 m | 4.22 m x 4.85 m |
Utilities
| Cable | Available |
| Electricity | Available |
| Sewer | Available |
https://www.realtor.ca/real-estate/28350737/41-berryman-street-toronto-annex-annex
Interested?
Contact us for more information
Christopher Fusco
Broker of Record
11685 Yonge St Unit B-106
Richmond Hill, Ontario L4E 0K7

