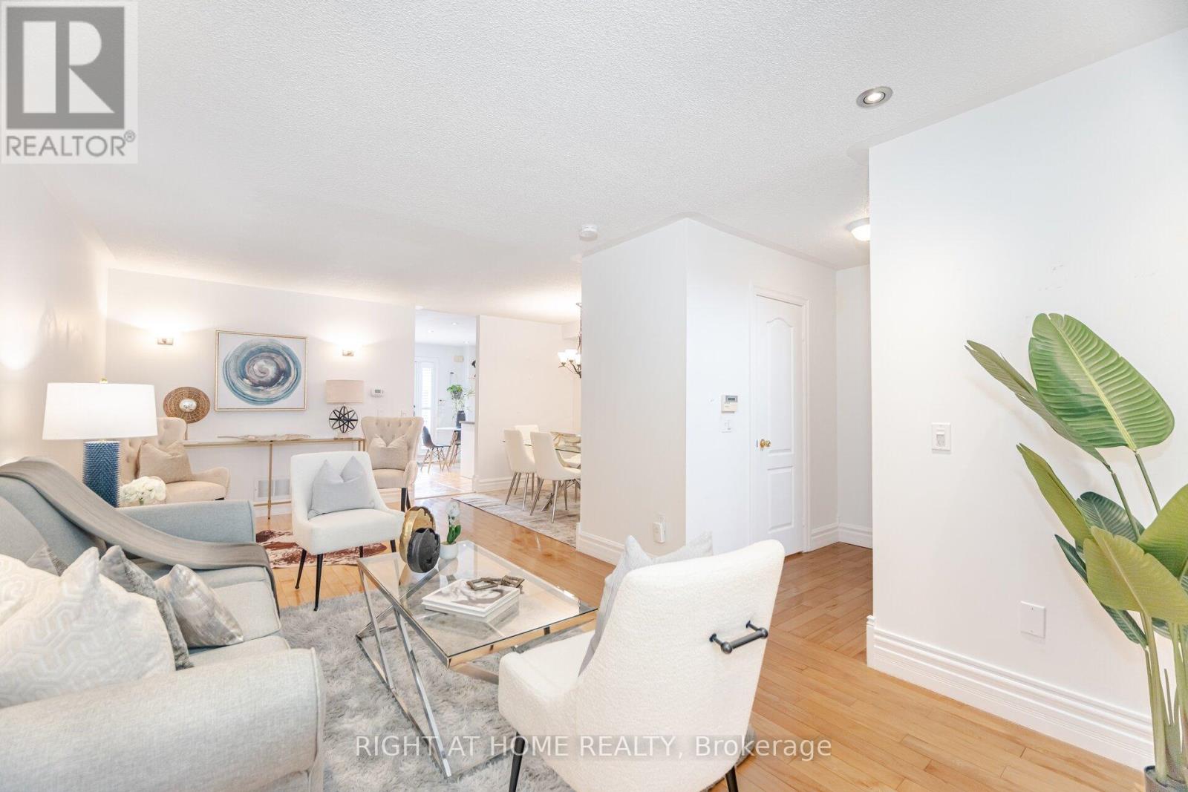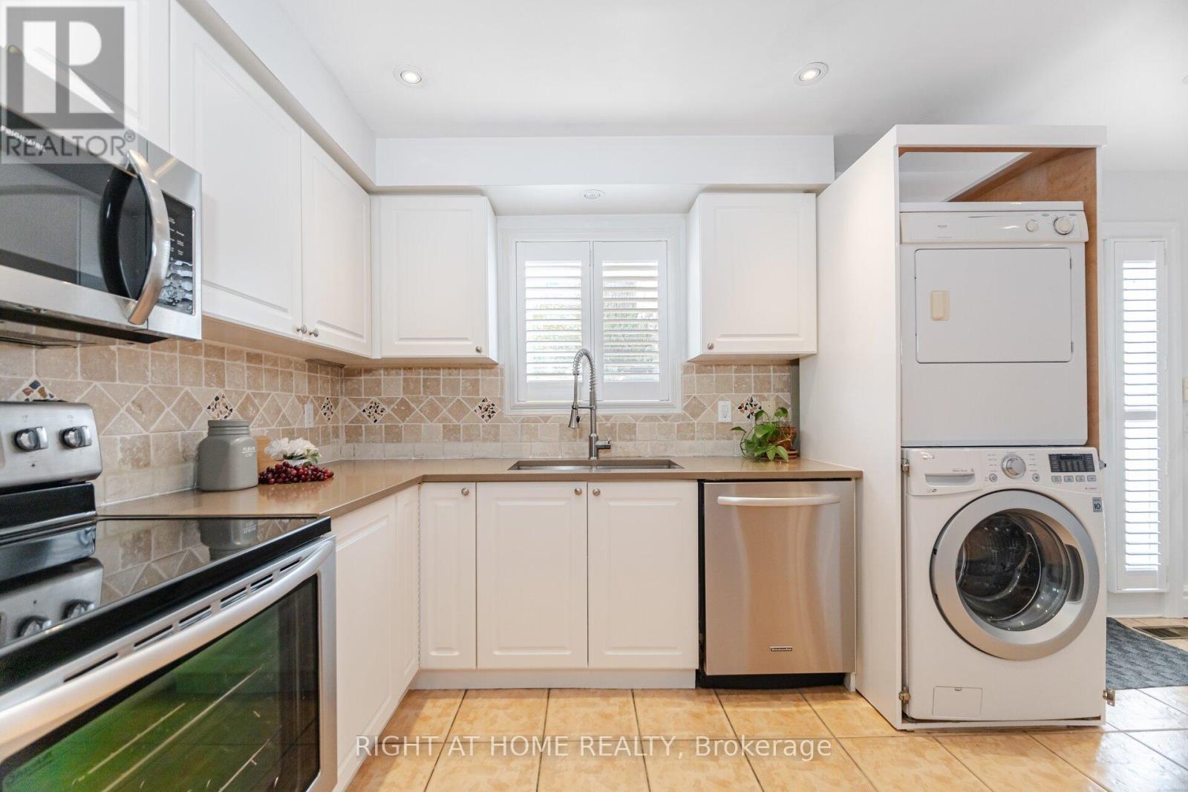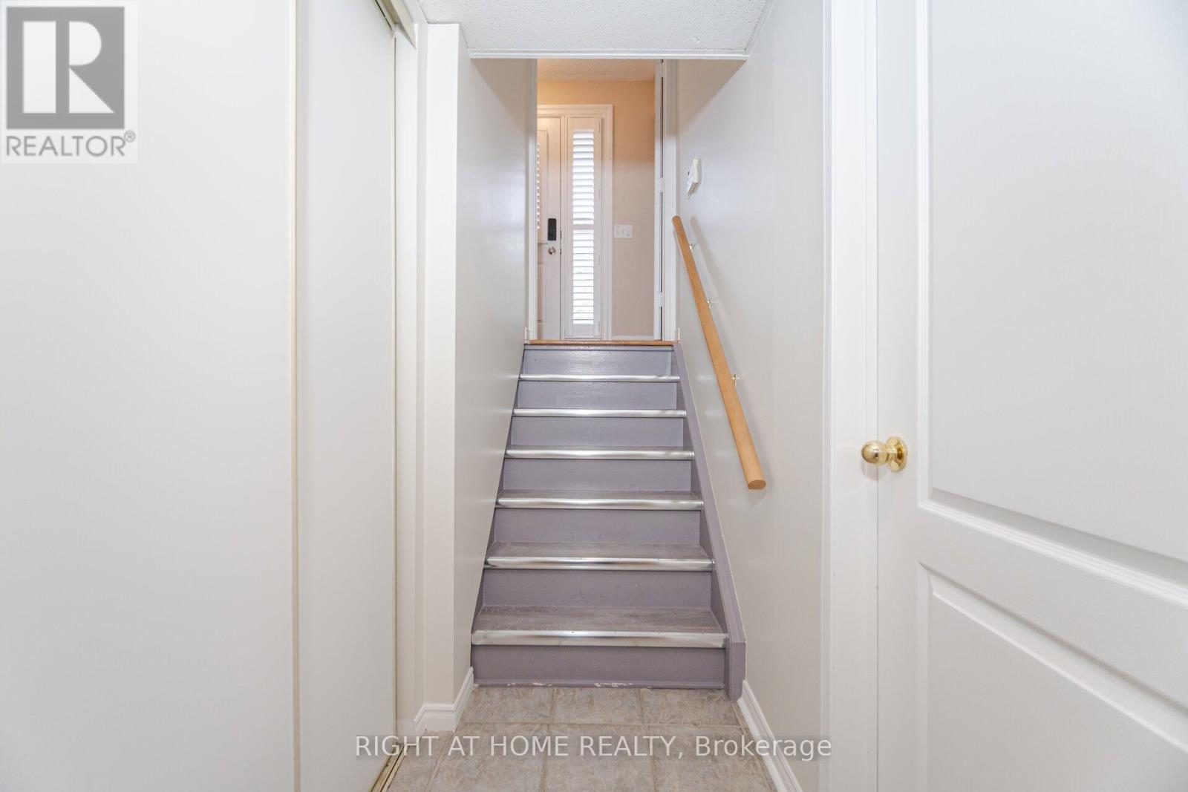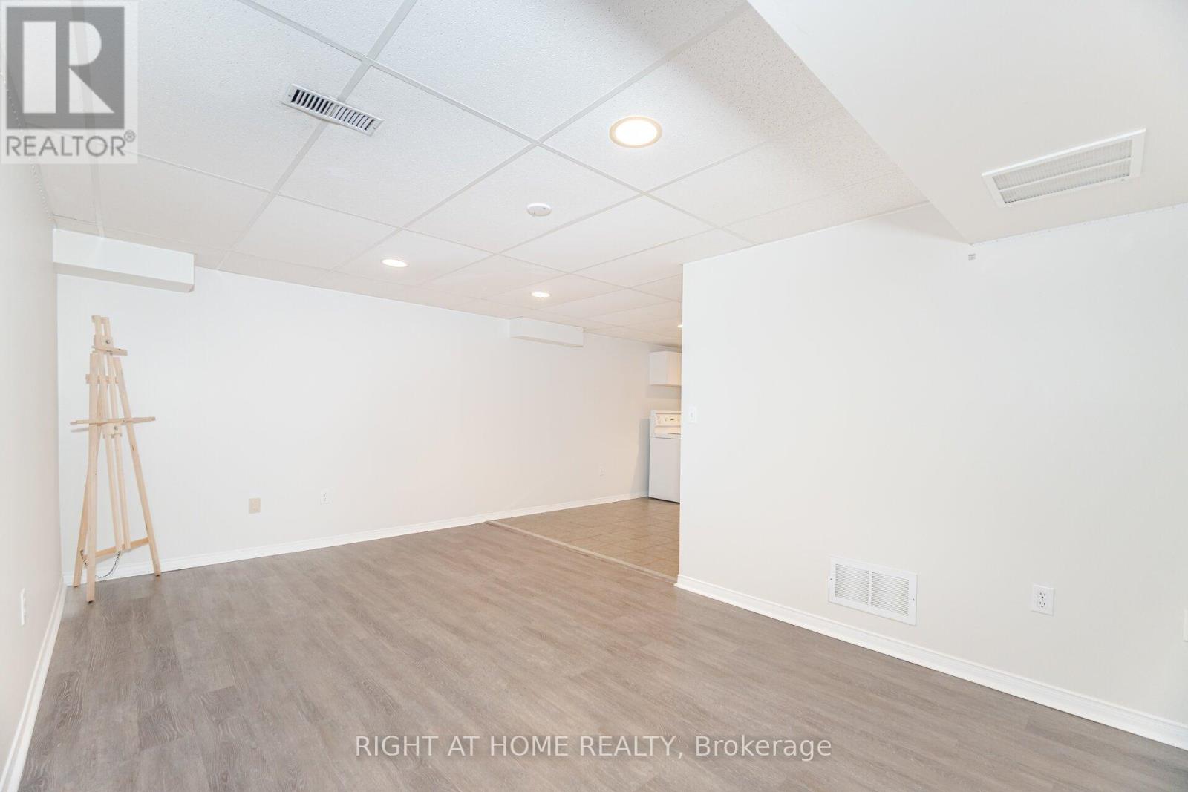41 Acores Avenue Toronto, Ontario M6G 4B4
$1,199,000
Fabulous 3+1 Bedroom Semi In Highly Desirable Neighbourhood. Hardwood flooring is throughout, stainless steel appliances, California shutters throughout, a beautiful deck, a one-car garage with an opener, and ample storage. Finished basement for in-laws. Quiet neighborhood with plenty of parking. Close to shopping and transit. Meticulously maintained. Basement Apartment With Separate Entrance. Roof 2017, furnace 2017, AC unit 2017. Home inspection upon request. Open House 24th & 25th 2-4pm. (id:35762)
Open House
This property has open houses!
2:00 pm
Ends at:4:00 pm
2:00 pm
Ends at:4:00 pm
Property Details
| MLS® Number | C12158190 |
| Property Type | Single Family |
| Neigbourhood | Toronto—St. Paul's |
| Community Name | Wychwood |
| EquipmentType | None |
| Features | Lane, In-law Suite |
| ParkingSpaceTotal | 1 |
| RentalEquipmentType | None |
Building
| BathroomTotal | 3 |
| BedroomsAboveGround | 3 |
| BedroomsBelowGround | 1 |
| BedroomsTotal | 4 |
| Age | 16 To 30 Years |
| Appliances | Central Vacuum, Dryer, Stove, Washer, Refrigerator |
| BasementFeatures | Apartment In Basement, Separate Entrance |
| BasementType | N/a |
| ConstructionStyleAttachment | Semi-detached |
| CoolingType | Central Air Conditioning |
| ExteriorFinish | Brick |
| FlooringType | Hardwood, Ceramic |
| FoundationType | Unknown |
| HalfBathTotal | 1 |
| HeatingFuel | Natural Gas |
| HeatingType | Forced Air |
| StoriesTotal | 2 |
| SizeInterior | 1100 - 1500 Sqft |
| Type | House |
| UtilityWater | Municipal Water |
Parking
| Detached Garage | |
| Garage | |
| Street |
Land
| Acreage | No |
| Sewer | Sanitary Sewer |
| SizeDepth | 74 Ft ,10 In |
| SizeFrontage | 20 Ft ,3 In |
| SizeIrregular | 20.3 X 74.9 Ft |
| SizeTotalText | 20.3 X 74.9 Ft |
Rooms
| Level | Type | Length | Width | Dimensions |
|---|---|---|---|---|
| Second Level | Primary Bedroom | 4.27 m | 3.66 m | 4.27 m x 3.66 m |
| Second Level | Bedroom 2 | 3.37 m | 2.54 m | 3.37 m x 2.54 m |
| Second Level | Bedroom 3 | 4.37 m | 2.64 m | 4.37 m x 2.64 m |
| Basement | Bedroom 4 | 3.18 m | 2.77 m | 3.18 m x 2.77 m |
| Basement | Kitchen | 1 m | 1 m | 1 m x 1 m |
| Basement | Recreational, Games Room | 5.18 m | 3.07 m | 5.18 m x 3.07 m |
| Main Level | Living Room | 8.87 m | 3.25 m | 8.87 m x 3.25 m |
| Main Level | Dining Room | 8.87 m | 3.25 m | 8.87 m x 3.25 m |
| Main Level | Kitchen | 5.31 m | 3.63 m | 5.31 m x 3.63 m |
https://www.realtor.ca/real-estate/28334249/41-acores-avenue-toronto-wychwood-wychwood
Interested?
Contact us for more information
Elisa Goldhawke
Salesperson
480 Eglinton Ave West #30, 106498
Mississauga, Ontario L5R 0G2

















































