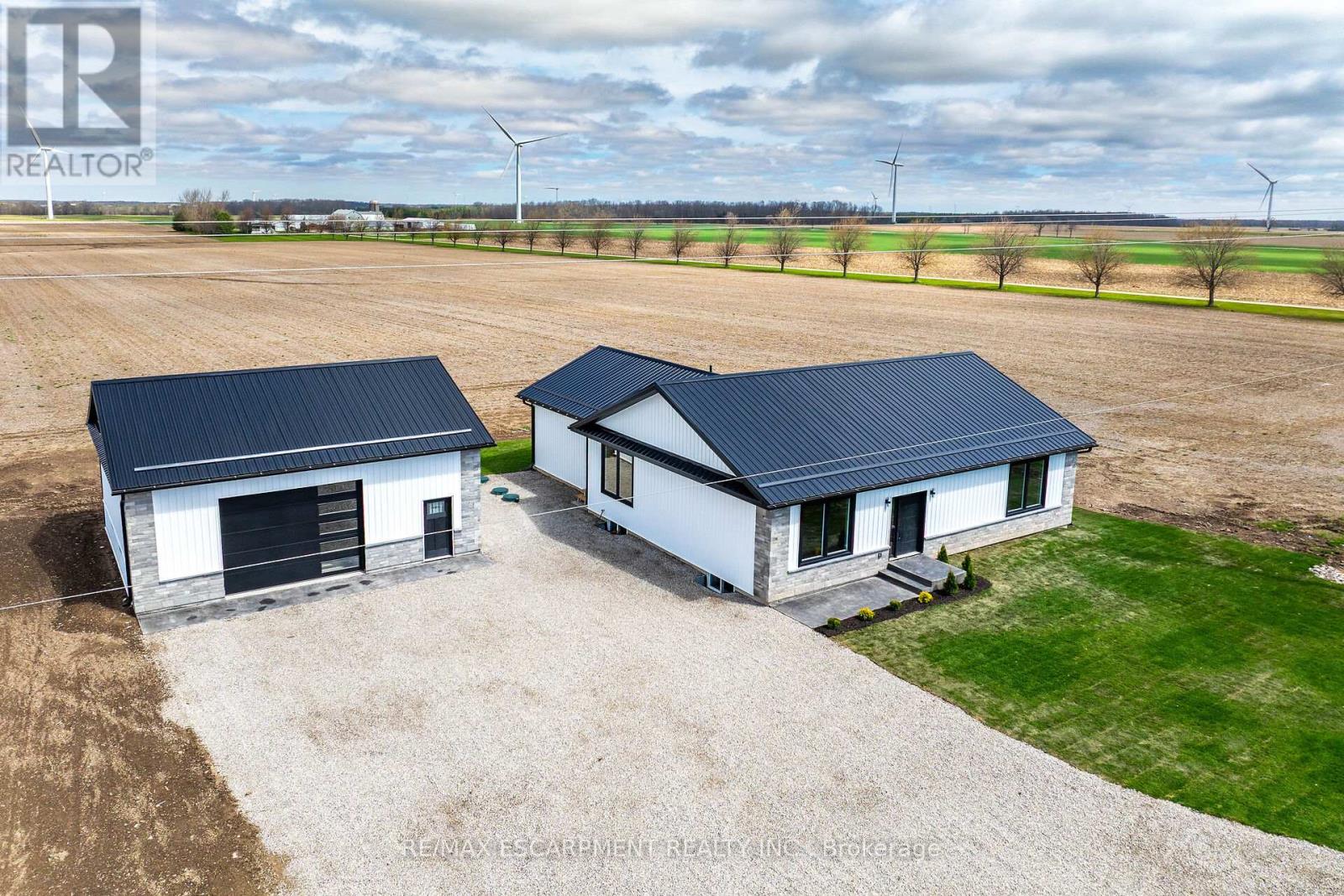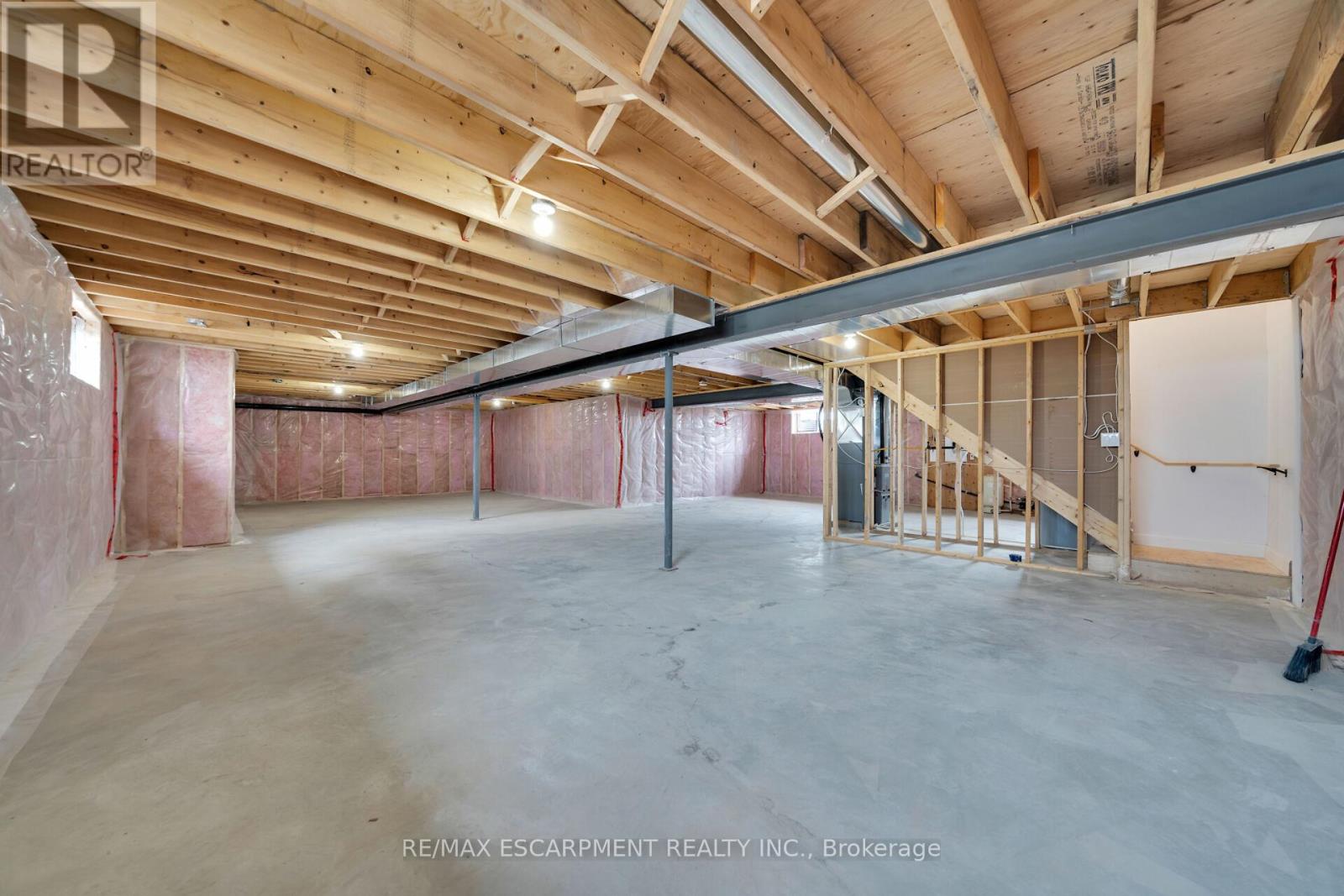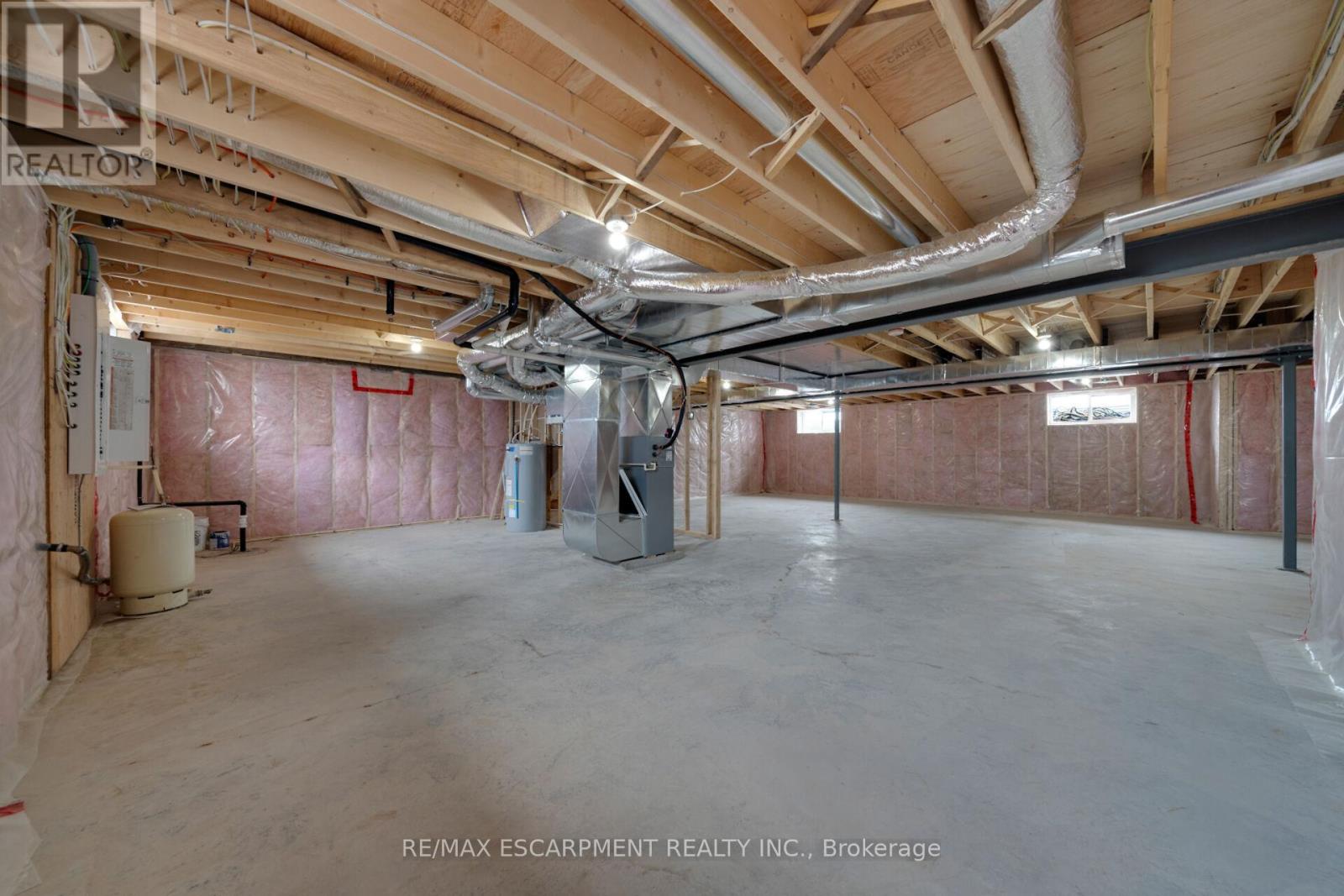4093 Rainham Road Haldimand, Ontario N0A 1P0
$879,900
Stunning, Custom Built 1680 sq ft 3 bedroom, 2 bathroom Bungalow with sought after 25 x 30 detached garage with concrete floor all situated on private Country lot with 155 ft of frontage on Rainham Road. Incredible curb appeal with stone & complimenting vinyl sided exterior, welcoming front stamped concrete walkway, detached garage, & desired steel roof. The gorgeous open concept interior offers high quality finishes throughout highlighted by custom kitchen with quartz countertops & eat at island with stone accents, dining area, living room with built in fireplace, 3 spacious bedrooms including primary bedroom with chic 5 pc ensuite with herringbone tile flooring, additional 4 pc bathroom, & MF laundry. The unfinished basement is fully studded and insulated allowing for it to be easily finished to add to overall living space and provides ample storage. Must view to appreciate the attention to detail and quality workmanship throughout this Custom Built Selkirk Home. (id:35762)
Property Details
| MLS® Number | X12122154 |
| Property Type | Single Family |
| Community Name | Haldimand |
| ParkingSpaceTotal | 8 |
Building
| BathroomTotal | 2 |
| BedroomsAboveGround | 3 |
| BedroomsTotal | 3 |
| ArchitecturalStyle | Bungalow |
| BasementDevelopment | Unfinished |
| BasementType | Full (unfinished) |
| ConstructionStyleAttachment | Detached |
| CoolingType | Central Air Conditioning |
| ExteriorFinish | Brick, Vinyl Siding |
| FoundationType | Poured Concrete |
| HeatingFuel | Natural Gas |
| HeatingType | Forced Air |
| StoriesTotal | 1 |
| SizeInterior | 1500 - 2000 Sqft |
| Type | House |
| UtilityWater | Cistern |
Parking
| Detached Garage | |
| Garage |
Land
| Acreage | No |
| Sewer | Septic System |
| SizeDepth | 80 Ft |
| SizeFrontage | 155 Ft ,6 In |
| SizeIrregular | 155.5 X 80 Ft |
| SizeTotalText | 155.5 X 80 Ft |
Rooms
| Level | Type | Length | Width | Dimensions |
|---|---|---|---|---|
| Basement | Utility Room | 8.43 m | 4.83 m | 8.43 m x 4.83 m |
| Basement | Other | 6.55 m | 14.22 m | 6.55 m x 14.22 m |
| Main Level | Bedroom | 4.09 m | 3.99 m | 4.09 m x 3.99 m |
| Main Level | Bedroom | 4.34 m | 2.92 m | 4.34 m x 2.92 m |
| Main Level | Bedroom | 4.42 m | 3.07 m | 4.42 m x 3.07 m |
| Main Level | Bathroom | 3.23 m | 1.6 m | 3.23 m x 1.6 m |
| Main Level | Living Room | 5.54 m | 5.97 m | 5.54 m x 5.97 m |
| Main Level | Dining Room | 3.05 m | 3.33 m | 3.05 m x 3.33 m |
| Main Level | Kitchen | 4.04 m | 2.82 m | 4.04 m x 2.82 m |
| Main Level | Laundry Room | 0.84 m | 0.89 m | 0.84 m x 0.89 m |
| Main Level | Bathroom | 3.02 m | 1.96 m | 3.02 m x 1.96 m |
https://www.realtor.ca/real-estate/28255686/4093-rainham-road-haldimand-haldimand
Interested?
Contact us for more information
Chuck Hogeterp
Broker
325 Winterberry Drive #4b
Hamilton, Ontario L8J 0B6



















































