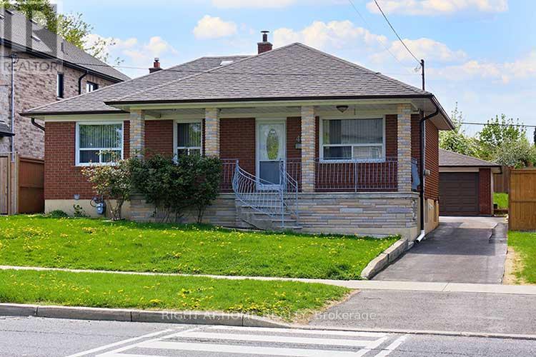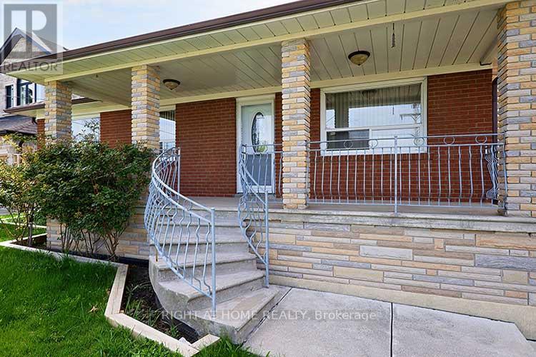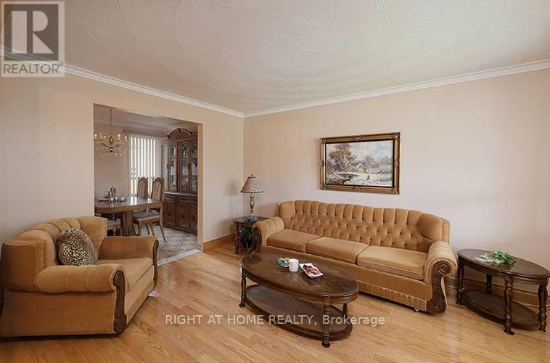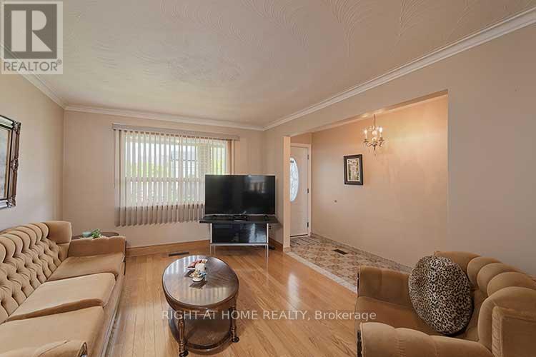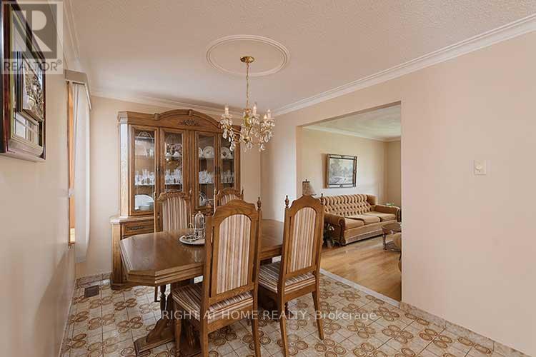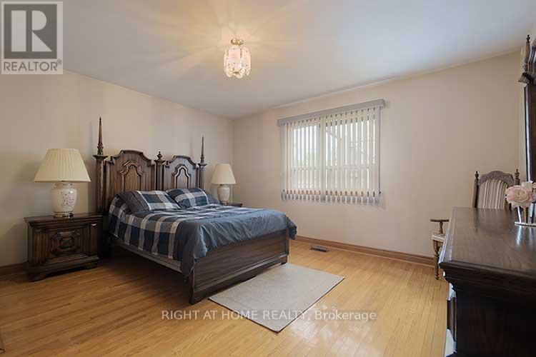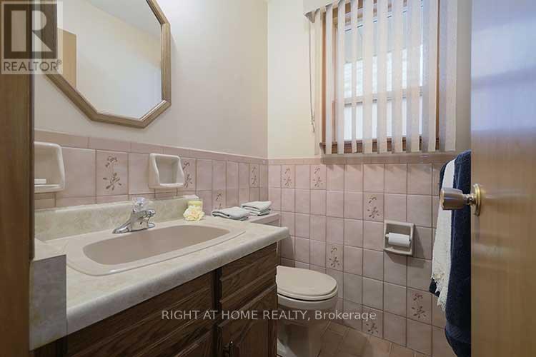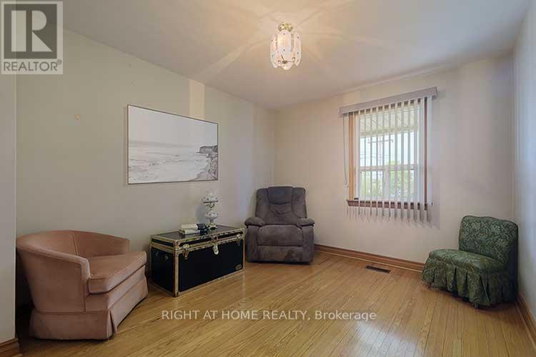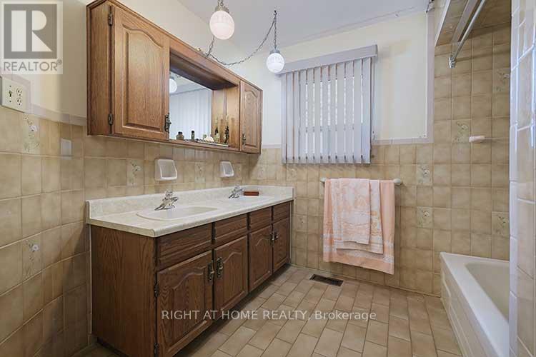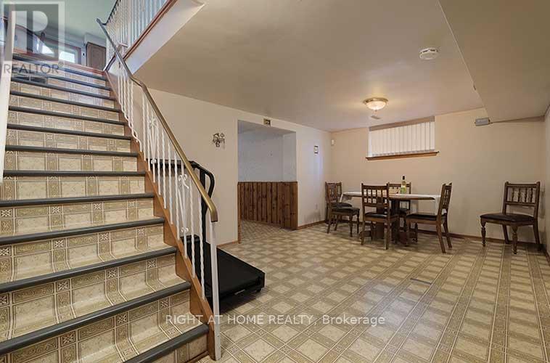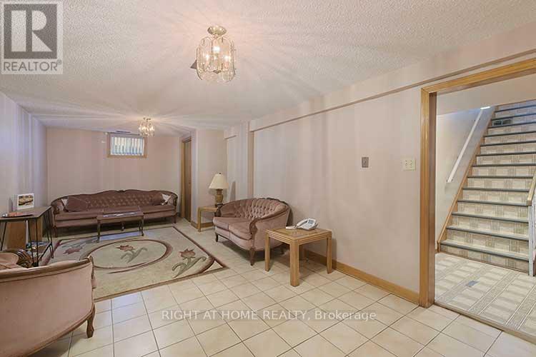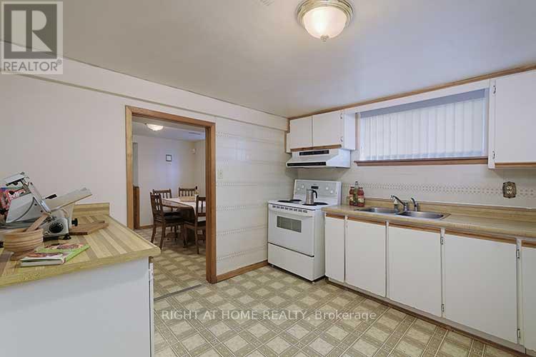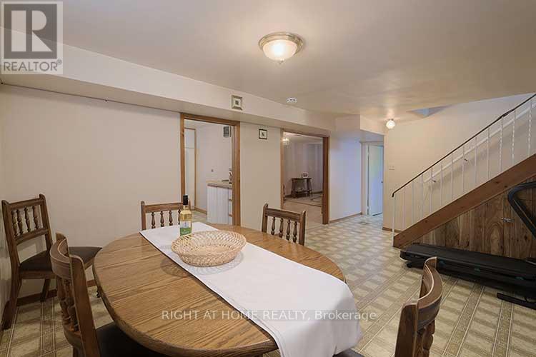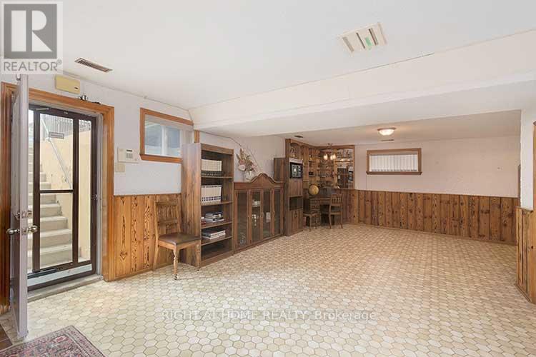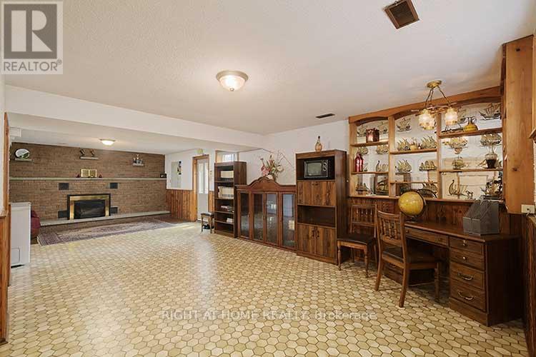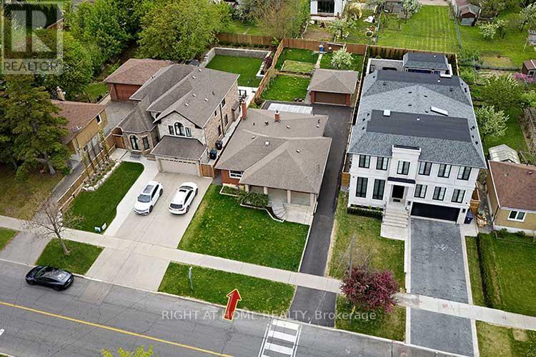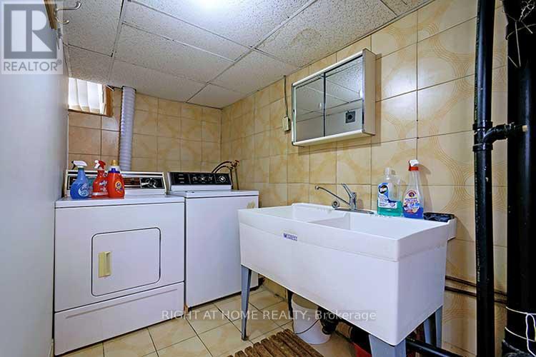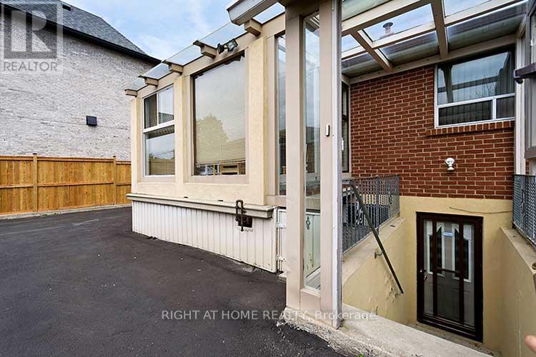409 Rustic Road Toronto, Ontario M6L 1W8
$1,188,800
Desireable Maple Leaf Location - Offering abundant space featuring a large Extension, ideal for 2 famlies as lower level is complete with a potential Self contained Separate in-law apartment. Large 50x150 foot lot with a double car garage. The extended addition features a large 20x15 eat in kitchen with walk out to sunroom, plenty of light. 3 Bedrooms on main level, large 6pc bath, master bedroom with 2 piece bath and double closets. Basement complete with Separate Private Walk up, Self contained large unit ideal for potential income, great for , First Time buyers (rental income possibility) or renovate to build your dream home. Backyard is complete with garden and ideal canvas to finish on your own. Minutes to top rated schools, shopping malls, grocery stores, TTC and Transit, minutes to HWY 401 and HWY 400. Book your showing today (id:35762)
Property Details
| MLS® Number | W12161987 |
| Property Type | Single Family |
| Neigbourhood | Maple Leaf |
| Community Name | Maple Leaf |
| Features | Carpet Free |
| ParkingSpaceTotal | 2 |
Building
| BathroomTotal | 3 |
| BedroomsAboveGround | 3 |
| BedroomsBelowGround | 1 |
| BedroomsTotal | 4 |
| Appliances | Central Vacuum, Dryer, Garage Door Opener, Stove, Washer, Window Coverings, Two Refrigerators |
| ArchitecturalStyle | Bungalow |
| BasementFeatures | Apartment In Basement, Separate Entrance |
| BasementType | N/a |
| ConstructionStyleAttachment | Detached |
| CoolingType | Central Air Conditioning |
| ExteriorFinish | Brick |
| FireplacePresent | Yes |
| FireplaceTotal | 1 |
| FireplaceType | Insert |
| FlooringType | Hardwood, Ceramic, Vinyl |
| FoundationType | Concrete |
| HalfBathTotal | 1 |
| HeatingFuel | Natural Gas |
| HeatingType | Forced Air |
| StoriesTotal | 1 |
| SizeInterior | 1100 - 1500 Sqft |
| Type | House |
| UtilityWater | Municipal Water |
Parking
| Detached Garage | |
| Garage |
Land
| Acreage | No |
| Sewer | Sanitary Sewer |
| SizeDepth | 150 Ft |
| SizeFrontage | 50 Ft |
| SizeIrregular | 50 X 150 Ft |
| SizeTotalText | 50 X 150 Ft |
Rooms
| Level | Type | Length | Width | Dimensions |
|---|---|---|---|---|
| Lower Level | Kitchen | 3.65 m | 3.65 m | 3.65 m x 3.65 m |
| Lower Level | Great Room | 7.62 m | 4.26 m | 7.62 m x 4.26 m |
| Lower Level | Recreational, Games Room | 6.09 m | 3.35 m | 6.09 m x 3.35 m |
| Lower Level | Laundry Room | 3 m | 2 m | 3 m x 2 m |
| Main Level | Living Room | 4.26 m | 3.65 m | 4.26 m x 3.65 m |
| Main Level | Dining Room | 4.26 m | 3.04 m | 4.26 m x 3.04 m |
| Main Level | Kitchen | 6.09 m | 4.5 m | 6.09 m x 4.5 m |
| Main Level | Primary Bedroom | 4.5 m | 4.26 m | 4.5 m x 4.26 m |
| Main Level | Bedroom 2 | 3.04 m | 3.35 m | 3.04 m x 3.35 m |
| Main Level | Bedroom 3 | 3.04 m | 3.35 m | 3.04 m x 3.35 m |
https://www.realtor.ca/real-estate/28342702/409-rustic-road-toronto-maple-leaf-maple-leaf
Interested?
Contact us for more information
Sue Massa
Salesperson
9311 Weston Road Unit 6
Vaughan, Ontario L4H 3G8

