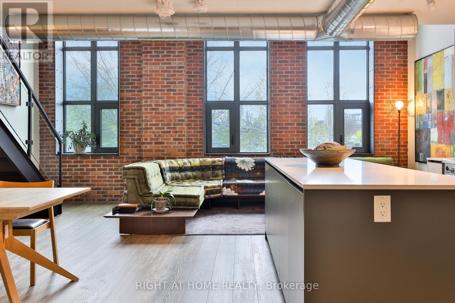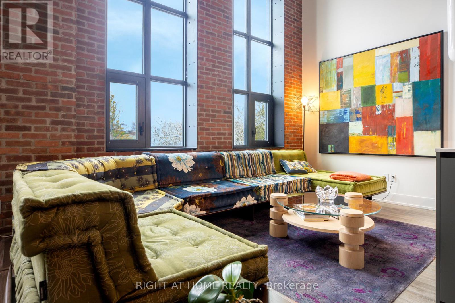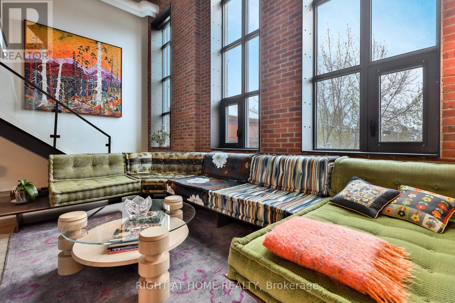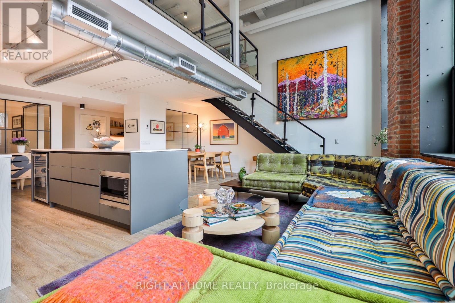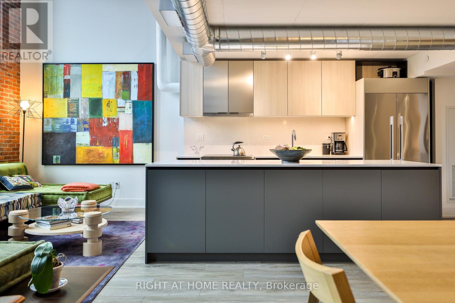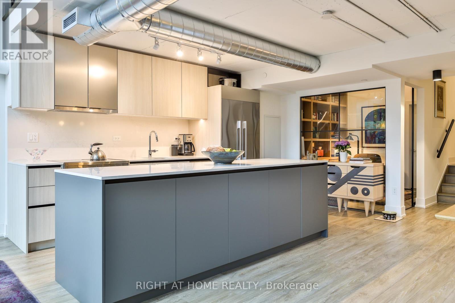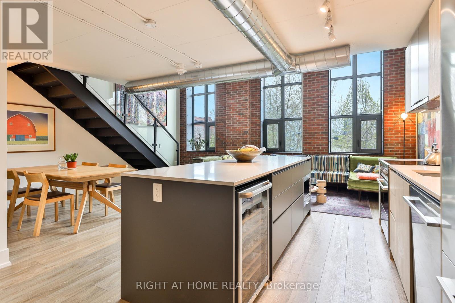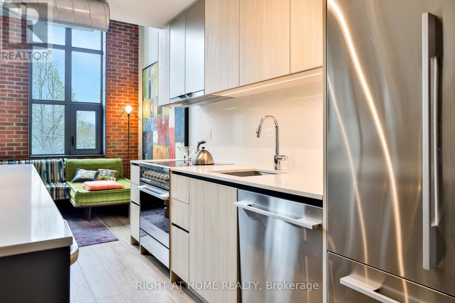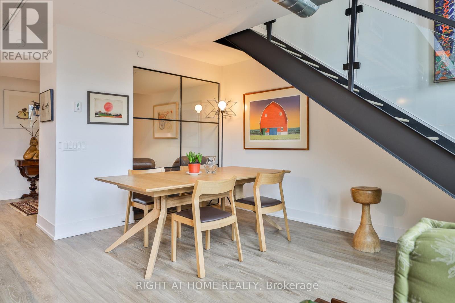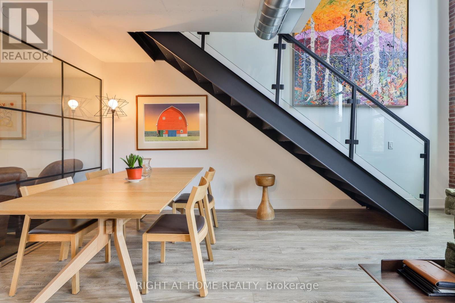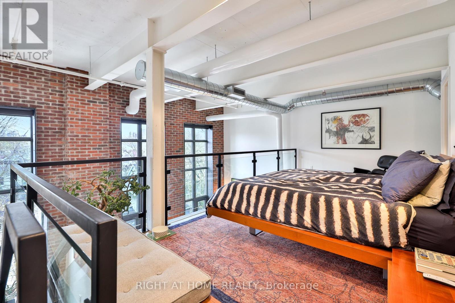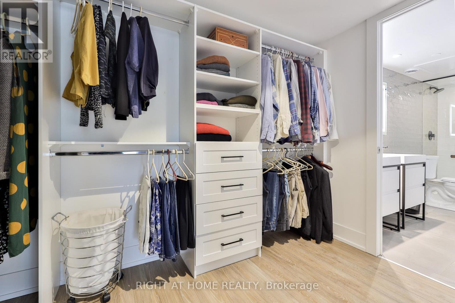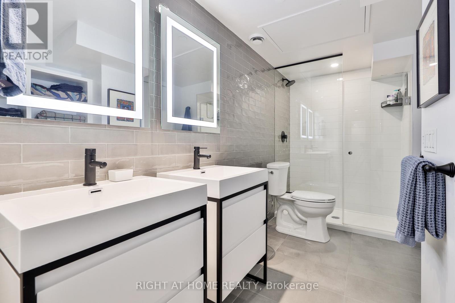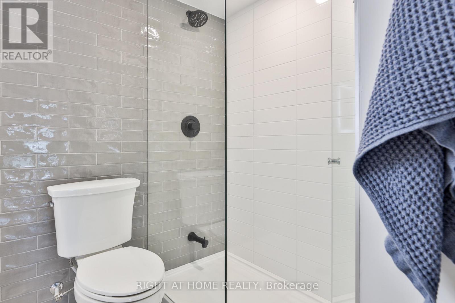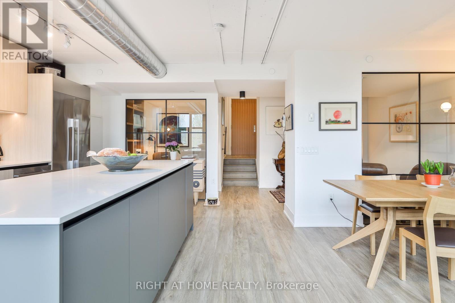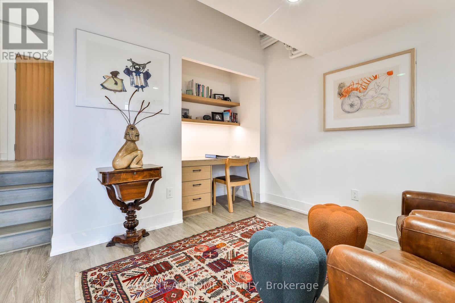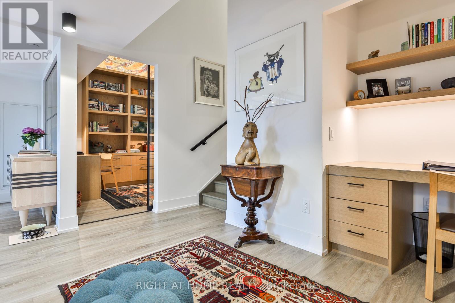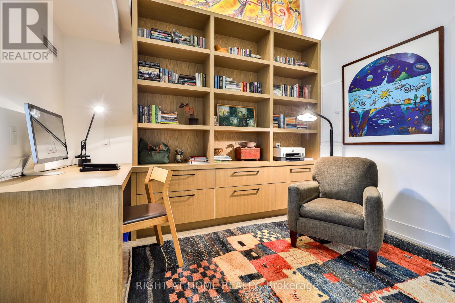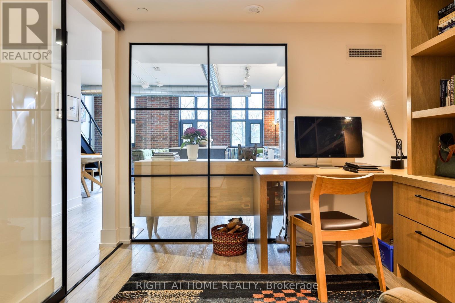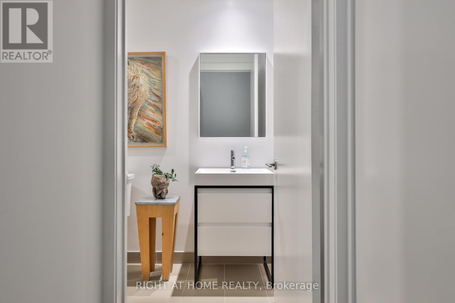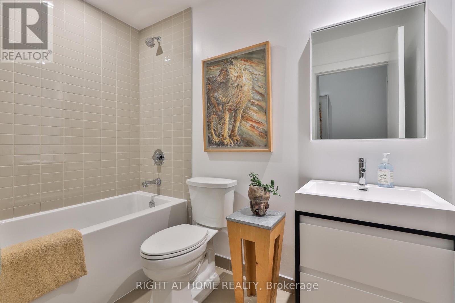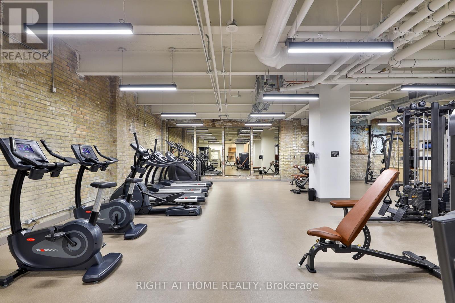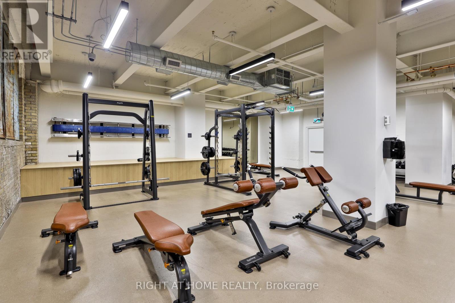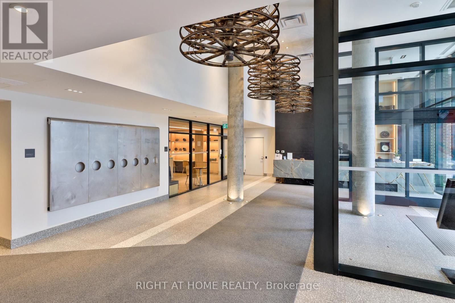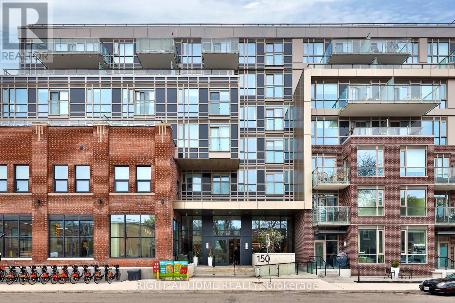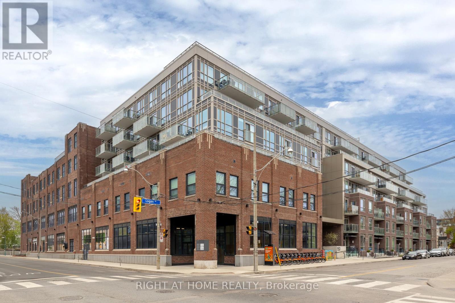409 - 150 Logan Avenue Toronto, Ontario M4M 0E4
$1,795,000Maintenance, Common Area Maintenance, Insurance, Parking, Water
$1,060.38 Monthly
Maintenance, Common Area Maintenance, Insurance, Parking, Water
$1,060.38 MonthlyThe premiere heritage suite at Wonder Lofts! Prominently showcased in the development marketing, this spacious loft offers almost 1,500 square feet of dramatic living space. Towering double-height windows fill the home with perfect western light, while exposed brick and soaring ceilings deliver a true loft vibe. An expansive 2 bedroom + den layout ideal for entertaining and perfect for the avid cook thanks to an upgraded kitchen with oversized island, 30" range with induction top, full-sized fridge, wine fridge and integrated bookshelf. Tremendous windows with custom automated blinds. Primary bedroom on 2nd level with spacious walk-in closet and ensuite with dual vanities and large shower. Main floor features 2nd bedroom and open den (possibility to adapt to a 3 bedroom plan). Owned parking space with EV charging and large storage locker on the same floor as suite. Outstanding space in an amenity-rich building featuring well-equipped gym, co-working and family spaces, rooftop deck with bbq stations, concierge and visitor parking. Stylish living in an authentic conversion steps to Queen East and moments to the city core. (id:35762)
Property Details
| MLS® Number | E12211816 |
| Property Type | Single Family |
| Neigbourhood | Toronto—Danforth |
| Community Name | South Riverdale |
| CommunityFeatures | Pet Restrictions |
| ParkingSpaceTotal | 1 |
Building
| BathroomTotal | 2 |
| BedroomsAboveGround | 2 |
| BedroomsBelowGround | 1 |
| BedroomsTotal | 3 |
| Age | 0 To 5 Years |
| Amenities | Security/concierge, Exercise Centre, Visitor Parking, Recreation Centre, Storage - Locker |
| Appliances | Dryer, Washer, Window Coverings |
| ArchitecturalStyle | Loft |
| CoolingType | Central Air Conditioning |
| ExteriorFinish | Brick |
| HeatingFuel | Natural Gas |
| HeatingType | Heat Pump |
| SizeInterior | 1400 - 1599 Sqft |
| Type | Apartment |
Parking
| Underground | |
| Garage |
Land
| Acreage | No |
Rooms
| Level | Type | Length | Width | Dimensions |
|---|---|---|---|---|
| Main Level | Living Room | 2.8 m | 4.88 m | 2.8 m x 4.88 m |
| Main Level | Dining Room | 3.05 m | 2.75 m | 3.05 m x 2.75 m |
| Main Level | Kitchen | 4.5 m | 3.67 m | 4.5 m x 3.67 m |
| Main Level | Den | 2.75 m | 3.91 m | 2.75 m x 3.91 m |
| Main Level | Bedroom 2 | 3.35 m | 2.87 m | 3.35 m x 2.87 m |
| Upper Level | Primary Bedroom | 3.05 m | 5.7 m | 3.05 m x 5.7 m |
Interested?
Contact us for more information
Paul Johnston
Salesperson
1396 Don Mills Rd Unit B-121
Toronto, Ontario M3B 0A7

