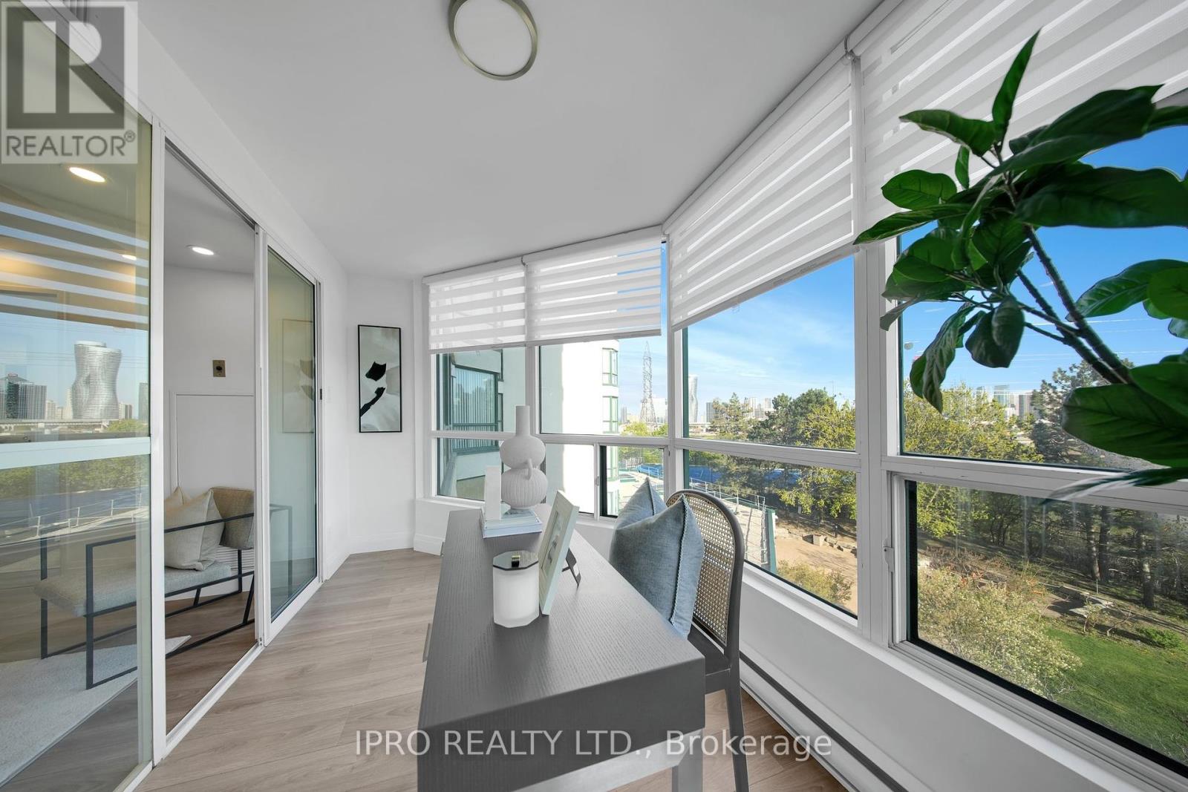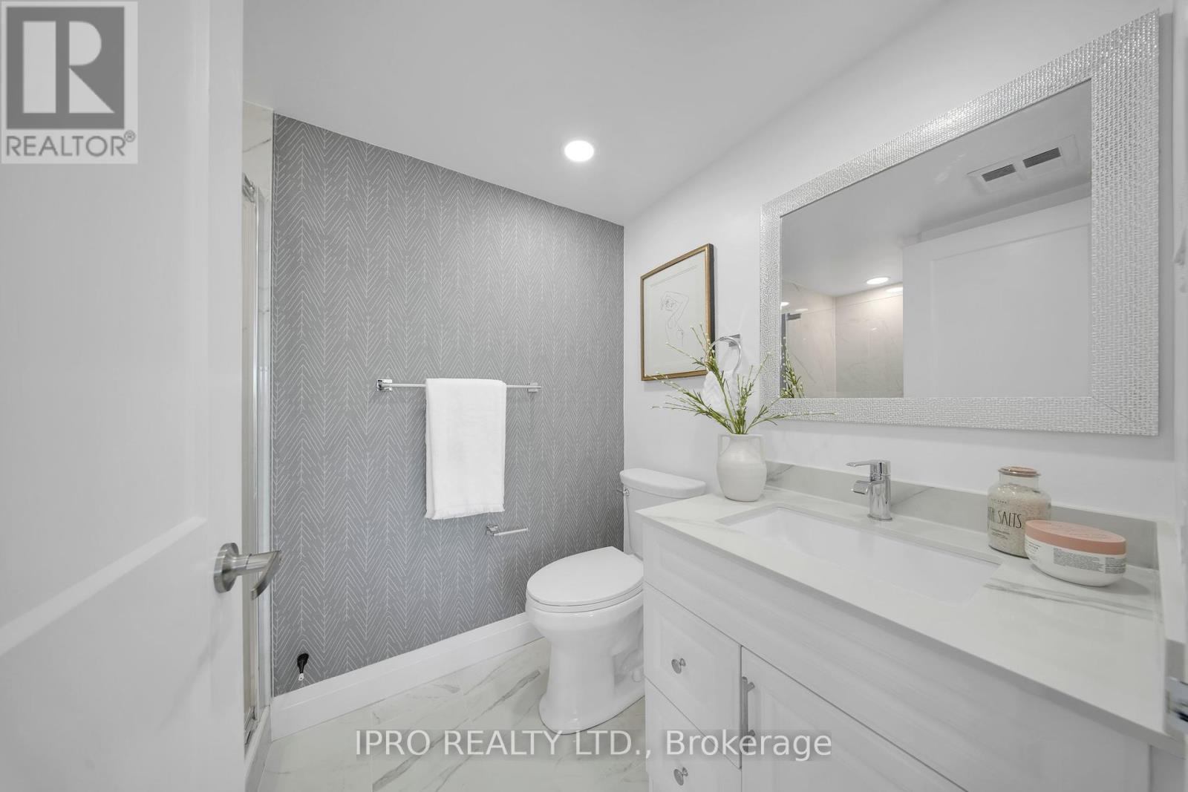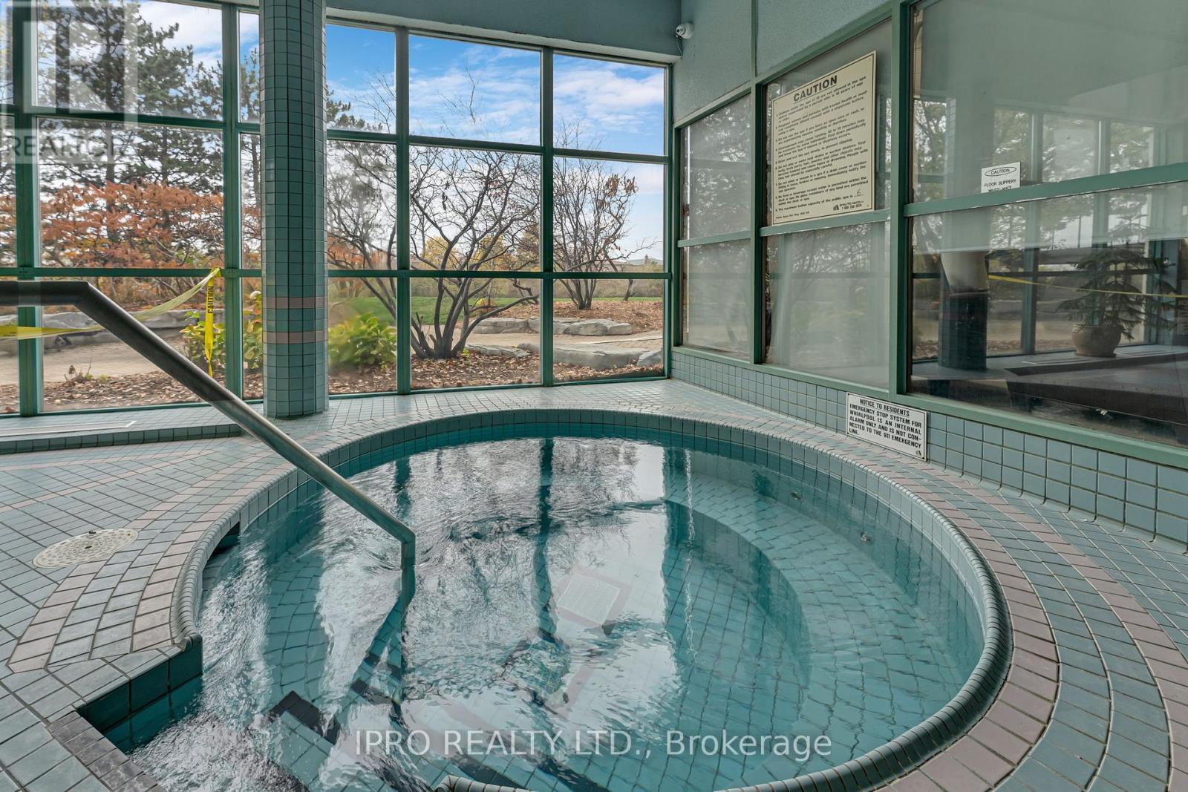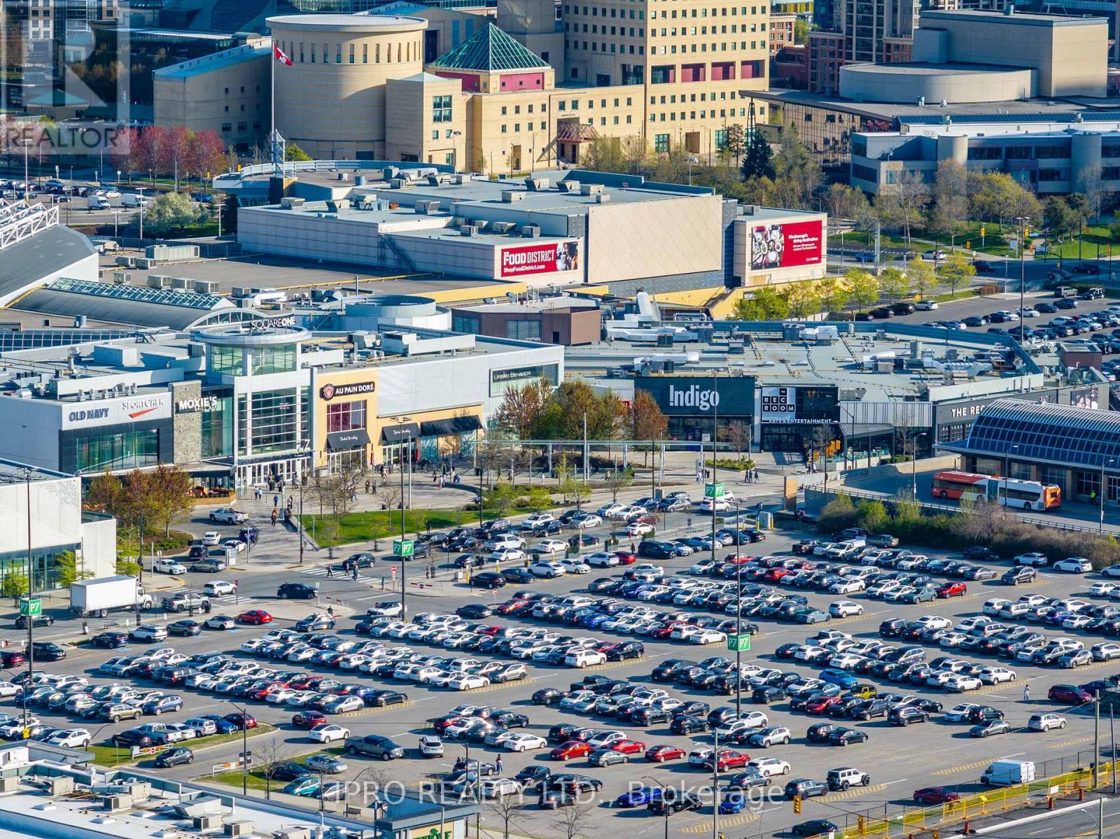408 - 4460 Tucana Court Mississauga, Ontario L5R 3K9
$565,000Maintenance, Heat, Water, Insurance, Common Area Maintenance
$892.58 Monthly
Maintenance, Heat, Water, Insurance, Common Area Maintenance
$892.58 MonthlyAn Absolute Showstopper & Amazing Value! Prime Location! Experience Luxurious Living Close To Heart Of Square One, In Mississauga! Don't Miss Out On This Incredible Opportunity To Live In Comfort And Style! Take Advantage Of The Convenience Of Two Parking Spaces & Locker.This Stunning, Fully Upgraded Condo Offers A Spacious Layout With 2 Bedrooms & 2 Full Bathrooms, Plus A Generous Size Den Which Can Be An Office, Recreation Space Or 3rd Bedroom W/Lots Of Sunshine. Enjoy Breathtaking Views Of The Ravine & The City Skyline From Windows Thru-Out. Modern & Elegant Design Elements Including Upgraded Laminate Floors, Upgraded Kitchen Features High-End Quartz Countertops, S/S Appliances, Ample Cabinet Space, Pot Lights, Quartz Backsplash, Under-mount Sink & Stylish Pendant Lighting In Both Kitchen/ Dining. The Beautiful Primary Bedroom With Double Mirrored Closets, 4-Piece Ensuite, Gorgeous Custom-Made Accent Wall & Ensuite Laundry Is Separated W/A Beautiful Barn Door For Privacy. Professionally Upgraded Bathrooms Feature Matching Quartz Counters And Under-mount Sinks, One Bath With Upgraded Enclosed Shower And Shower-fall. Zebra Blinds Thru-Out. A Wonderfully Designed Built-In Shelf For Shoe Rack & Hanging Jackets With Custom-Built Key Chain Hanger come In So Handy For Families W/Young kids When Walk In! Infinite Possibilities. Live In Well-Maintained Condo Tower & Enjoy The Wealth Of Amenities, Including Fitness Centre, Indoor Pool, Sauna, Jacuzzi, Tennis Court, Billiards, Games Room, Party & Meeting Room, 24-Hour Concierge, Visitors Parking And More! Conveniently Surrounded By Schools, Parks, Shopping Malls, Medical Centres, Easy Access To Public Transit, Highways, Airport And The New 22Km LRT Line (2025 Completion). This Exquisite Property Is A True Gem! (id:35762)
Property Details
| MLS® Number | W12139518 |
| Property Type | Single Family |
| Community Name | Hurontario |
| CommunityFeatures | Pet Restrictions |
| Features | Carpet Free |
| ParkingSpaceTotal | 2 |
Building
| BathroomTotal | 2 |
| BedroomsAboveGround | 2 |
| BedroomsTotal | 2 |
| Amenities | Storage - Locker |
| Appliances | Blinds, Dishwasher, Dryer, Microwave, Stove, Washer, Refrigerator |
| ConstructionStyleOther | Seasonal |
| CoolingType | Central Air Conditioning |
| ExteriorFinish | Brick |
| HeatingFuel | Natural Gas |
| HeatingType | Forced Air |
| SizeInterior | 900 - 999 Sqft |
| Type | Apartment |
Parking
| Underground | |
| Garage |
Land
| Acreage | No |
| LandscapeFeatures | Landscaped |
| SurfaceWater | Pond Or Stream |
Rooms
| Level | Type | Length | Width | Dimensions |
|---|---|---|---|---|
| Flat | Kitchen | 3.35 m | 2.81 m | 3.35 m x 2.81 m |
| Flat | Living Room | 6.11 m | 3.35 m | 6.11 m x 3.35 m |
| Flat | Dining Room | 6.11 m | 3.35 m | 6.11 m x 3.35 m |
| Flat | Primary Bedroom | 4.02 m | 3.35 m | 4.02 m x 3.35 m |
| Flat | Bedroom 2 | 3.72 m | 2.71 m | 3.72 m x 2.71 m |
| Flat | Solarium | 3.35 m | 2.13 m | 3.35 m x 2.13 m |
https://www.realtor.ca/real-estate/28293397/408-4460-tucana-court-mississauga-hurontario-hurontario
Interested?
Contact us for more information
Nazie Moseni
Salesperson
30 Eglinton Ave W. #c12
Mississauga, Ontario L5R 3E7










































