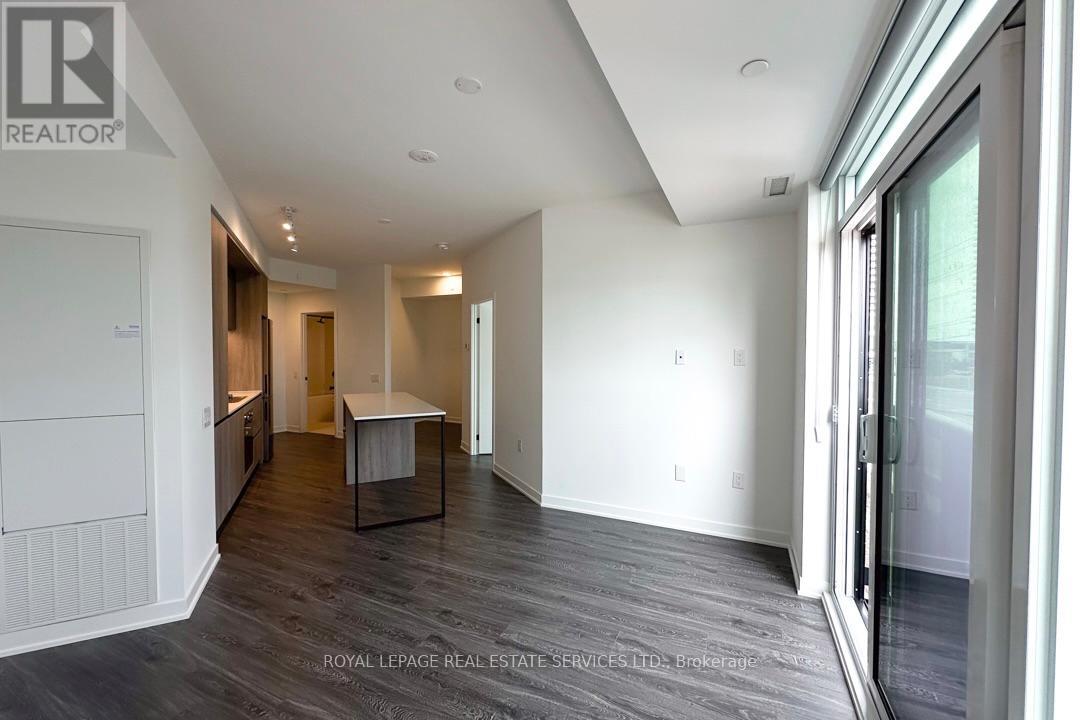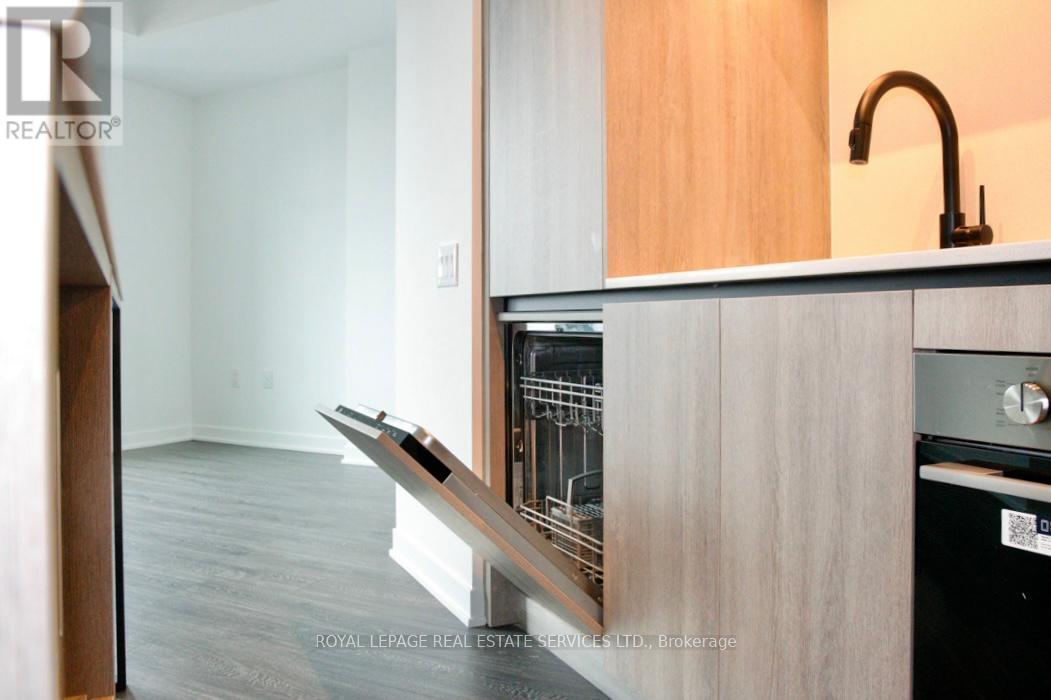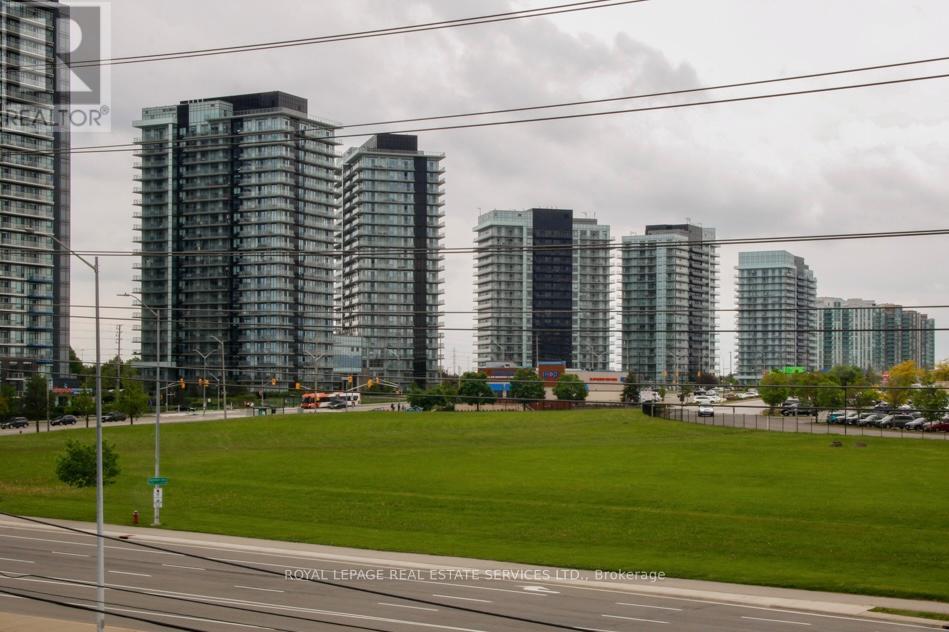408 - 2495 Eglinton Avenue W Mississauga, Ontario L5M 2V8
$2,400 Monthly
Welcome To This Stylish And Sun-Filled 1+1 Bedroom Condo At 2495 Eglinton Ave W, Offering Comfort, Convenience, And Stunning Views Of Erin Mills Town Centre. This Thoughtfully Designed Unit Features Built-In Appliances, A Quartz Countertop And Backsplash, And A Center Island Perfect For Cooking And Entertaining. Enjoy Laminate Flooring Throughout, Adding A Sleek And Seamless Look To The Entire Space. The Spacious Bedroom Includes A Full Closet, And The Den Offers Flexibility For A Home Office. High-Speed Internet Is Included, Along With Ensuite Laundry, 1 Parking Spot, And 1 Locker. Located Directly Across From Erin Mills Town Centre And Next To Credit Valley Hospital, With Quick Access To HWY 403, Top-Ranked Schools, Mississauga Transit, And GO Station. You'll Also Find Countless Dining Options And Everyday Conveniences Just Steps Away. World-Class Amenities Include: 24/7 Concierge & Secure Lobby, Automated Parcel System, Fitness Centre & Yoga Studio, Co-Working Lounge and Meeting Rooms, Party Room & Games Room, Calisthenics & Kids Play Zone, Rooftop Patio With Fire Pit Seating & BBQs, Gardening Plots, Visitor Parking And More! Live In One Of Mississaugas Most Desirable Communities Ideal For Professionals, Couples, And Anyone Seeking Modern Lifestyle And Location. (id:35762)
Property Details
| MLS® Number | W12186999 |
| Property Type | Single Family |
| Neigbourhood | Central Erin Mills |
| Community Name | Central Erin Mills |
| AmenitiesNearBy | Hospital, Park, Public Transit |
| CommunicationType | High Speed Internet |
| CommunityFeatures | Pet Restrictions, Community Centre |
| Features | Flat Site, Balcony |
| ParkingSpaceTotal | 1 |
Building
| BathroomTotal | 1 |
| BedroomsAboveGround | 1 |
| BedroomsBelowGround | 1 |
| BedroomsTotal | 2 |
| Age | New Building |
| Amenities | Security/concierge, Exercise Centre, Recreation Centre, Storage - Locker |
| Appliances | Oven - Built-in, Blinds, Dishwasher, Microwave, Oven, Stove, Refrigerator |
| CoolingType | Central Air Conditioning |
| ExteriorFinish | Concrete, Steel |
| FlooringType | Laminate |
| FoundationType | Concrete |
| HeatingFuel | Electric |
| HeatingType | Forced Air |
| SizeInterior | 600 - 699 Sqft |
| Type | Apartment |
Parking
| Underground | |
| Garage |
Land
| Acreage | No |
| LandAmenities | Hospital, Park, Public Transit |
Rooms
| Level | Type | Length | Width | Dimensions |
|---|---|---|---|---|
| Flat | Living Room | 3.81 m | 3.05 m | 3.81 m x 3.05 m |
| Flat | Dining Room | 3.81 m | 3.05 m | 3.81 m x 3.05 m |
| Flat | Kitchen | 4.27 m | 2.64 m | 4.27 m x 2.64 m |
| Flat | Den | 1.83 m | 2.13 m | 1.83 m x 2.13 m |
| Flat | Primary Bedroom | 3.2 m | 3.28 m | 3.2 m x 3.28 m |
Interested?
Contact us for more information
Avi Rooplal
Salesperson
2520 Eglinton Ave West #207c
Mississauga, Ontario L5M 0Y4




































