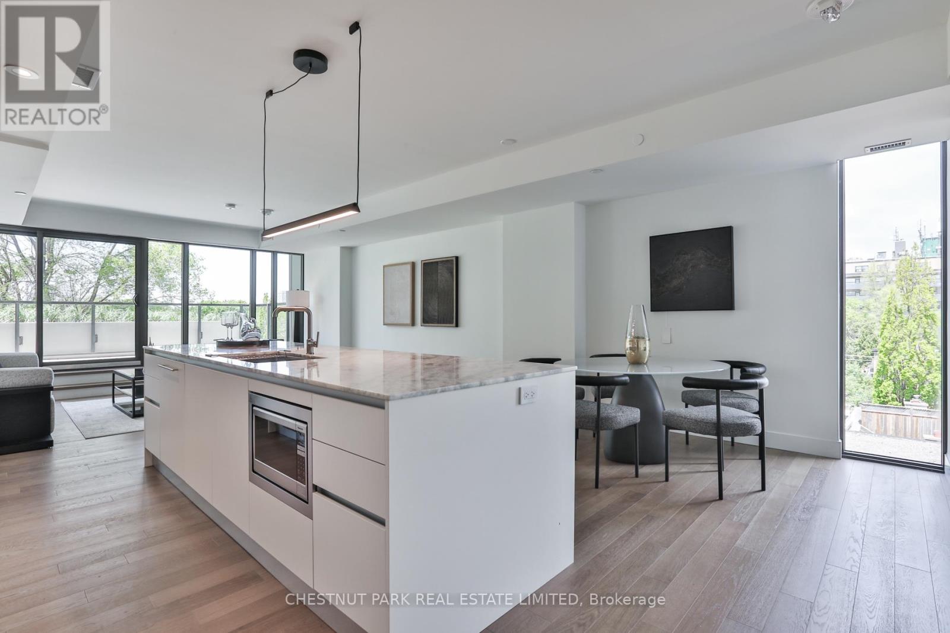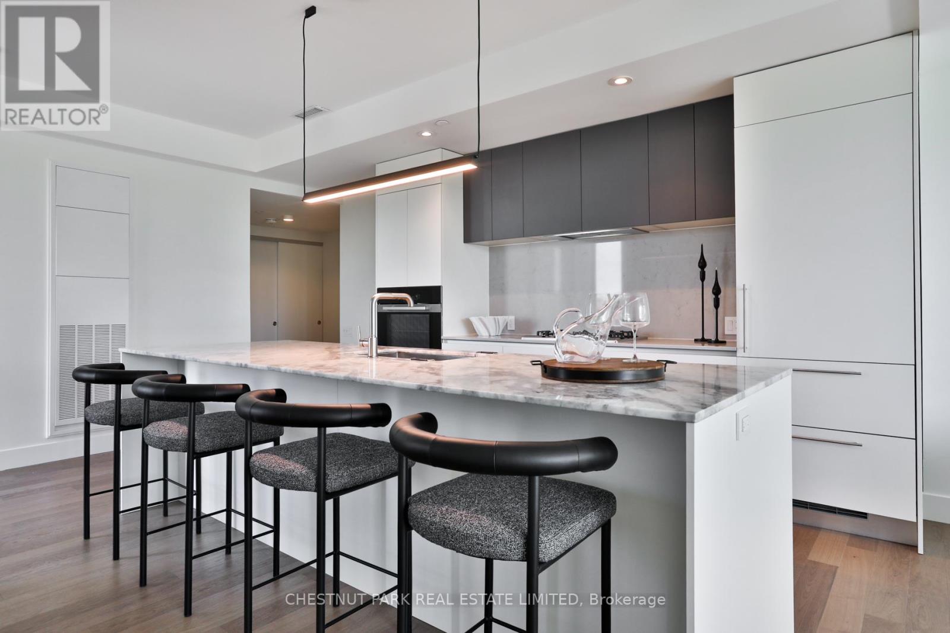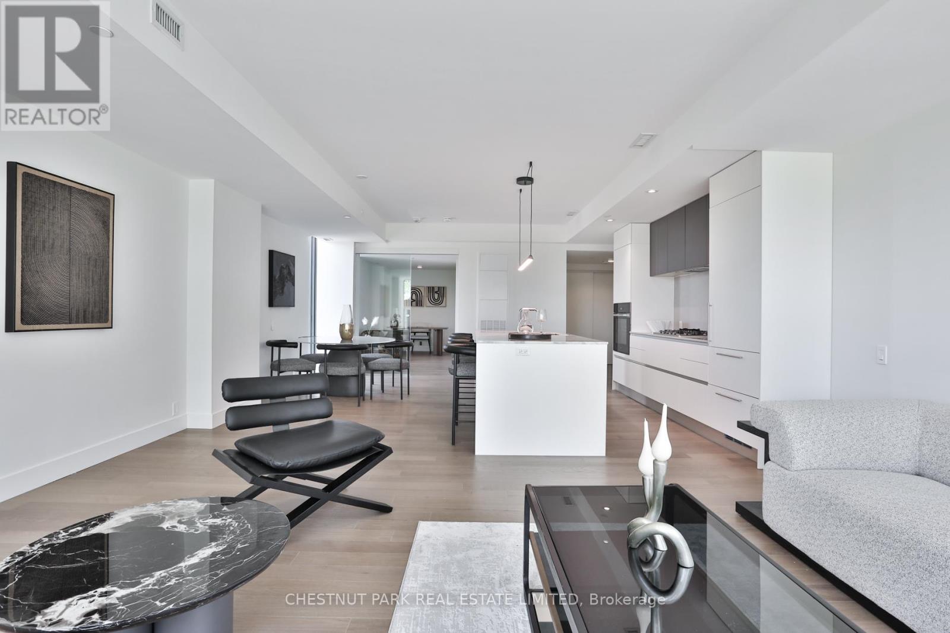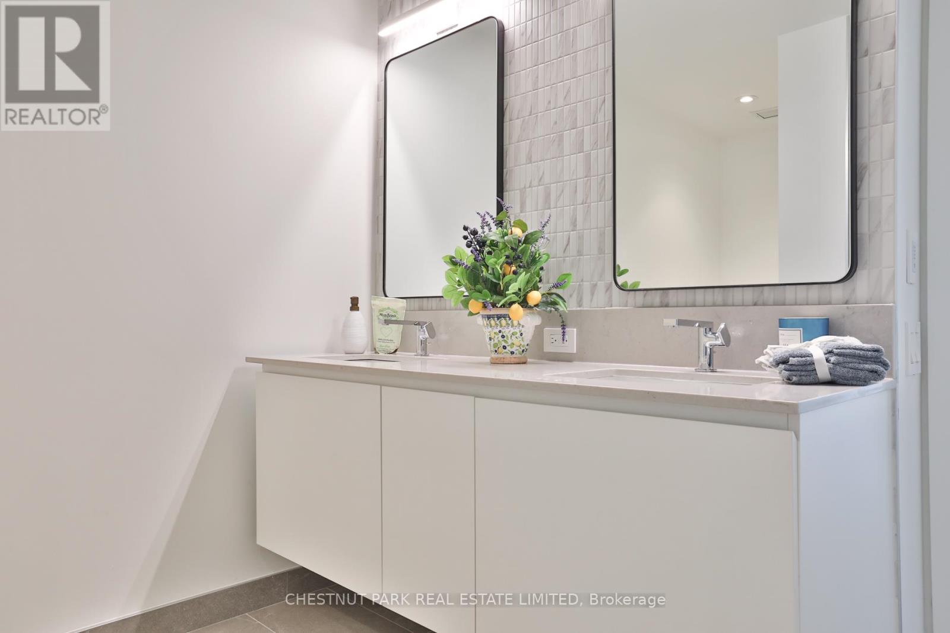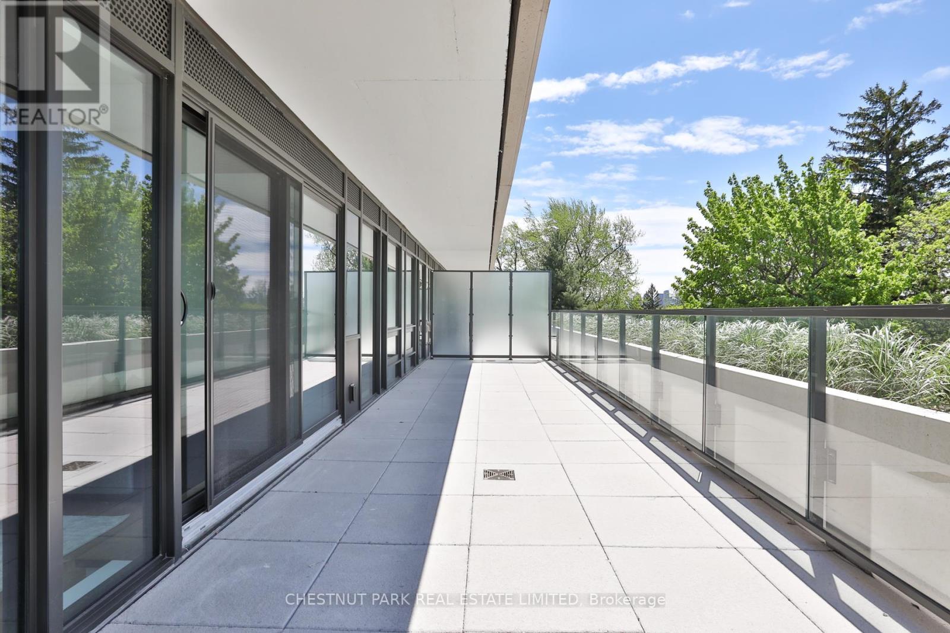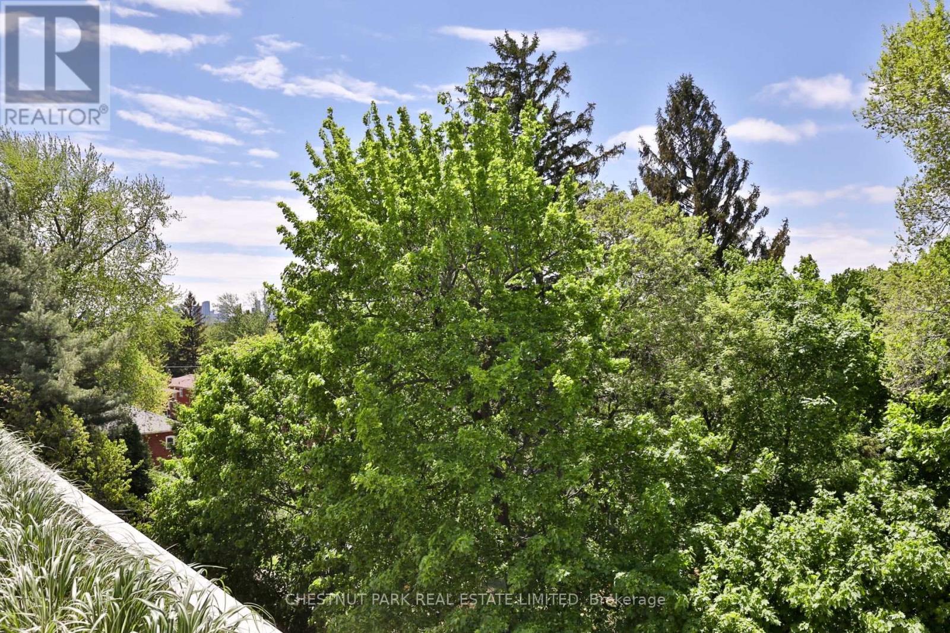408 - 1414 Bayview Avenue Toronto, Ontario M4V 1G6
$2,750,000Maintenance, Common Area Maintenance, Insurance, Parking
$1,728.69 Monthly
Maintenance, Common Area Maintenance, Insurance, Parking
$1,728.69 MonthlyWelcome to Suite 408, where modern living meets boutique luxury. This exceptional residence blends contemporary sophistication with timeless functionality. One of the few larger units in the building at 1617 sq ft and a premium corner suite, it offers breathtaking west-facing views of lush greenery from its 351 sq ft of terrace. Upon entry, a bright and spacious foyer with an extra large coat closet. The living room, with its high ceilings and premium hardwood floor, flows effortlessly into the sleek kitchen and dining area. A custom-designed kitchen, with its oversized centre island, showcases Quartz countertops and state-of-the-art built-in Miele appliances, creating a space as beautiful as it is functional. This suite offers versatility with two bedrooms plus a dedicated office, which includes a roughed-in option for an ensuite and sliding glass doors for privacy, allowing for an easy transformation into a third bedroom. The primary bedroom features hardwood floor, spacious walk in Closet with built-in. 4-pc ensuite bath. Huge walk in shower with no threshold. His and her sinks. The 2nd bedroom with its west view offers ample natural light. Oversized 3-pc bath. Upgraded parking spot with electric charger. Locker included. (id:35762)
Open House
This property has open houses!
2:00 pm
Ends at:4:00 pm
Property Details
| MLS® Number | C12166357 |
| Property Type | Single Family |
| Neigbourhood | Mount Pleasant East |
| Community Name | Mount Pleasant East |
| CommunityFeatures | Pet Restrictions |
| ParkingSpaceTotal | 1 |
Building
| BathroomTotal | 2 |
| BedroomsAboveGround | 3 |
| BedroomsTotal | 3 |
| Amenities | Fireplace(s), Storage - Locker |
| BasementFeatures | Apartment In Basement |
| BasementType | Full |
| CoolingType | Central Air Conditioning |
| ExteriorFinish | Brick |
| FlooringType | Hardwood |
| HeatingFuel | Electric |
| HeatingType | Forced Air |
| SizeInterior | 1600 - 1799 Sqft |
| Type | Apartment |
Parking
| Underground | |
| Garage |
Land
| Acreage | No |
Rooms
| Level | Type | Length | Width | Dimensions |
|---|---|---|---|---|
| Main Level | Foyer | 4.27 m | 2.13 m | 4.27 m x 2.13 m |
| Main Level | Dining Room | 4.65 m | 2.74 m | 4.65 m x 2.74 m |
| Main Level | Kitchen | 4.65 m | 2.77 m | 4.65 m x 2.77 m |
| Main Level | Living Room | 5.51 m | 4.42 m | 5.51 m x 4.42 m |
| Main Level | Primary Bedroom | 4.14 m | 2.84 m | 4.14 m x 2.84 m |
| Main Level | Bedroom 2 | 3.35 m | 3.07 m | 3.35 m x 3.07 m |
| Main Level | Den | 5.54 m | 2.72 m | 5.54 m x 2.72 m |
Interested?
Contact us for more information
Magdalena Mo
Salesperson
1300 Yonge St Ground Flr
Toronto, Ontario M4T 1X3
Kerrie Mcnair
Salesperson
1300 Yonge St Ground Flr
Toronto, Ontario M4T 1X3

