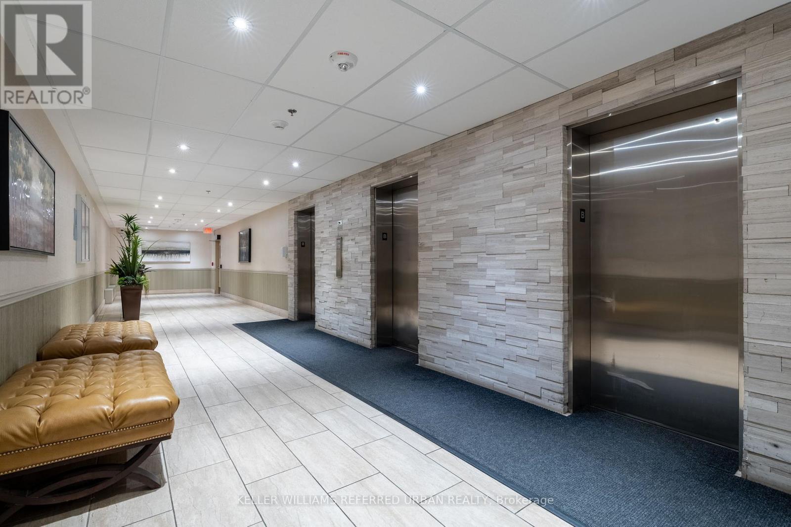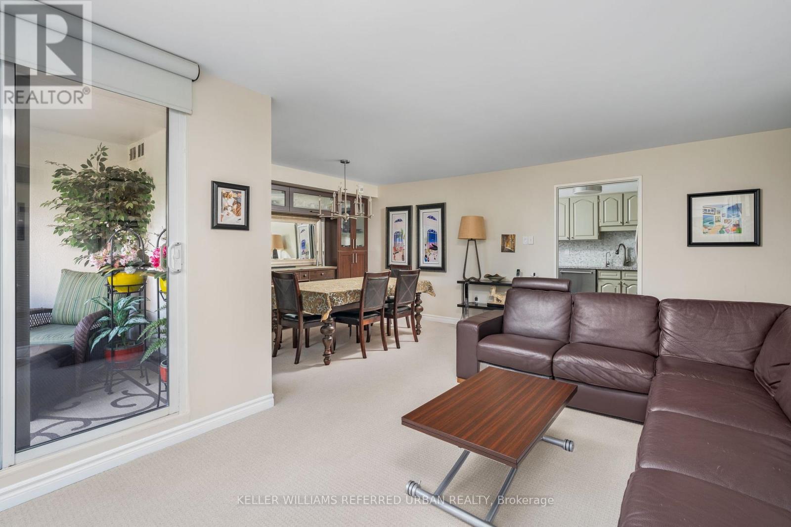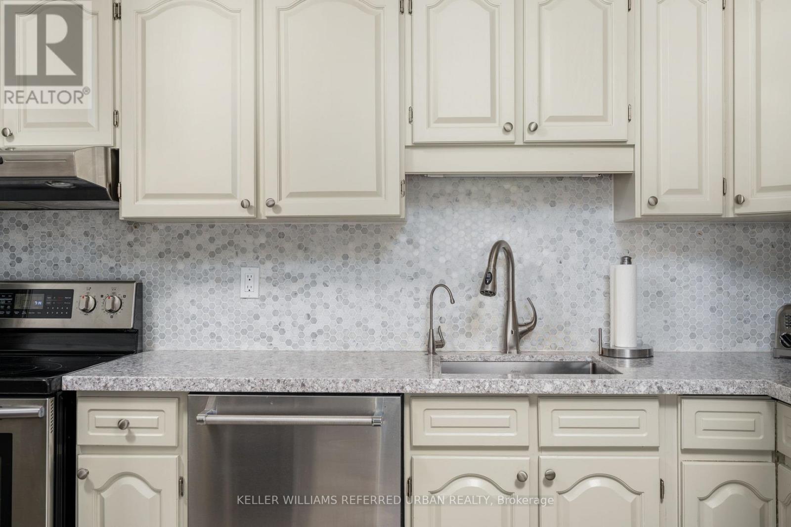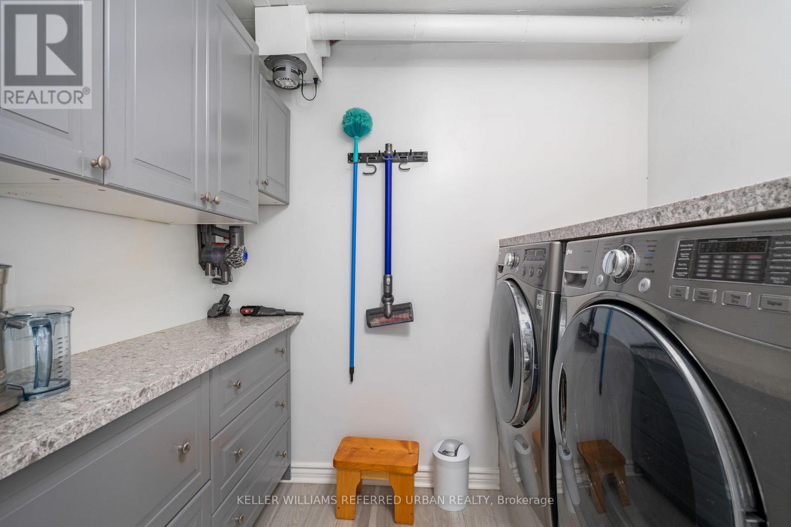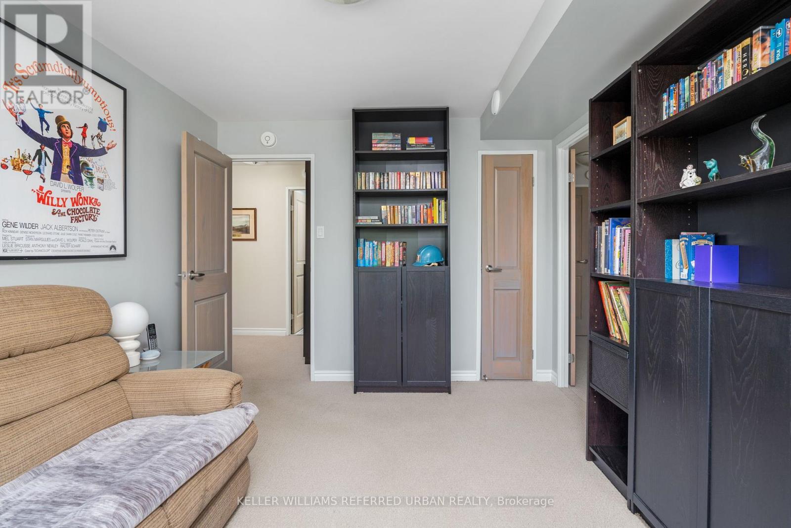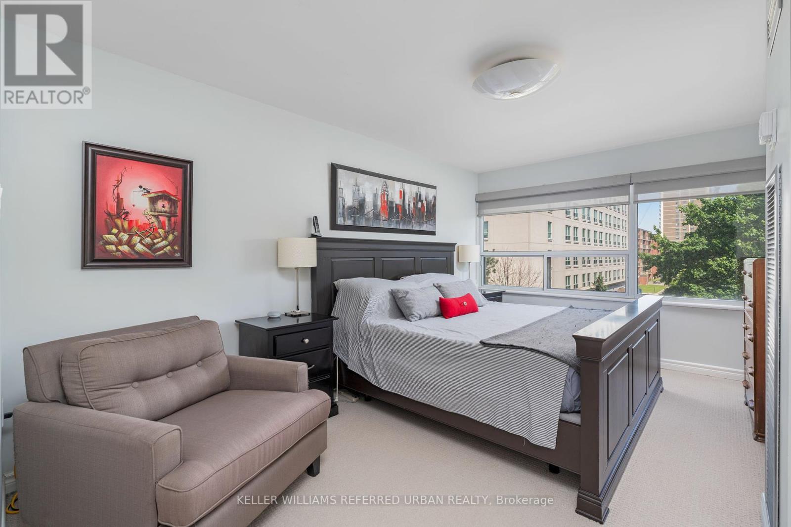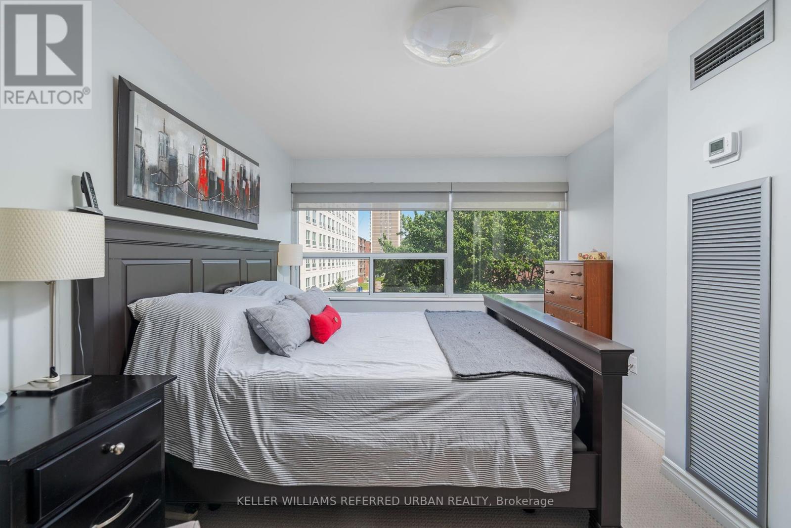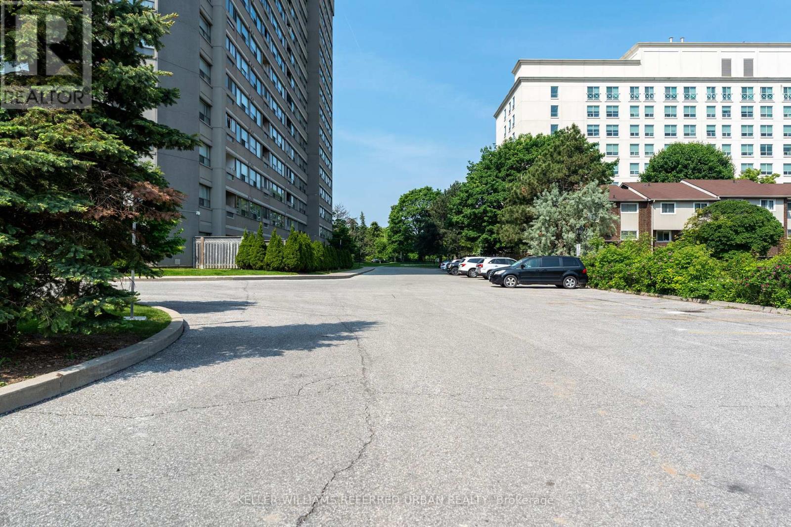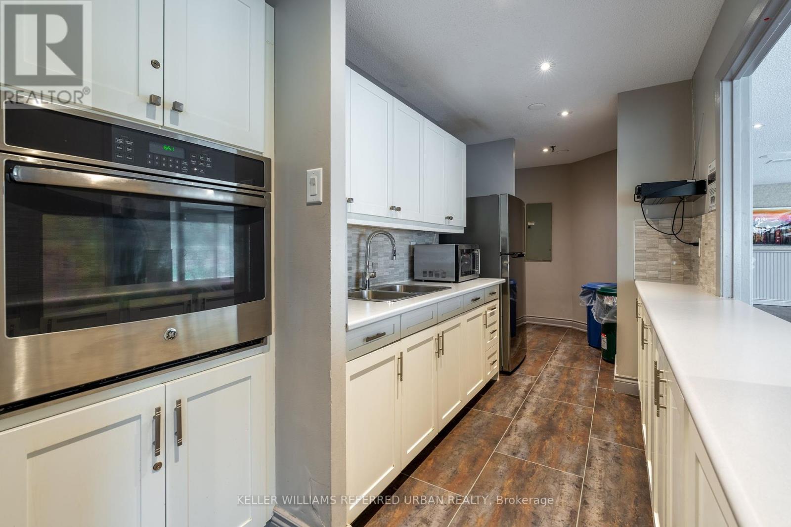407 - 475 The West Mall Toronto, Ontario M9C 4Z3
$649,900Maintenance, Heat, Electricity, Water, Cable TV, Common Area Maintenance, Insurance, Parking
$933.84 Monthly
Maintenance, Heat, Electricity, Water, Cable TV, Common Area Maintenance, Insurance, Parking
$933.84 MonthlyWelcome to Sunset West Condos, a family-friendly and safe community that is ideal for growing families, empty nesters or first-time buyers alike. With over 1,300 sq.ft. of living space this unit is perfect for a wide segment of buyers and is located close to schools, shopping, Centennial Park and the Etobicoke Olympium for sports and recreation. Convenient access to Highway 427, 401 and QEW for ease of commuting to any part of the city. This suite has a very functional layout with no wasted space and features an in-suite locker/storage room, a family sized living and dining area, 2 renovated baths, an updated large kitchen with ample storage, quartz countertops, porcelain floor, undermount sink, stainless steel appliances and a separate laundry space with full sized front load washer and dryer. The spacious primary bedroom features his and hers double closets and a very rare 3 piece ensuite featuring a large spa-like walk in shower, one of only a very few in the entire building! The original 3 bedroom plan has been converted to a 2+1 bedroom layout making it perfect for those professionals working from home, or can easily be converted back to a 3 bedroom layout for those families needing the third bedroom. Other great features include a nice sized open balcony for enjoying some outdoor space and fresh air from your unit, a smooth ceiling finish throughout (no popcorn ceilings here!) and 2 side by side parking spaces, perfect for buyers with 2 cars to park! Building amenities include a gym, sauna, games room, party room, tennis court, bicycle room, lots of above grade visitor parking, state of the art fire alarm system and a soon to be opened state of the art playground area! Please note that the maintenance fee includes all utilities (heat, hydro, water), cable TV and even high speed internet. Come see for yourself what makes this suite a truly wonderful place to call home! (id:35762)
Open House
This property has open houses!
2:00 pm
Ends at:4:00 pm
Property Details
| MLS® Number | W12207501 |
| Property Type | Single Family |
| Neigbourhood | Eringate-Centennial-West Deane |
| Community Name | Etobicoke West Mall |
| AmenitiesNearBy | Park, Public Transit, Schools |
| CommunityFeatures | Pet Restrictions, Community Centre |
| Features | Balcony, In Suite Laundry |
| ParkingSpaceTotal | 2 |
| Structure | Playground, Tennis Court |
Building
| BathroomTotal | 2 |
| BedroomsAboveGround | 3 |
| BedroomsTotal | 3 |
| Age | 31 To 50 Years |
| Amenities | Recreation Centre, Exercise Centre, Party Room, Visitor Parking |
| Appliances | Dishwasher, Dryer, Furniture, Microwave, Stove, Washer, Window Coverings, Refrigerator |
| CoolingType | Central Air Conditioning |
| ExteriorFinish | Concrete |
| FireProtection | Monitored Alarm, Smoke Detectors |
| FlooringType | Carpeted, Porcelain Tile, Concrete |
| FoundationType | Unknown |
| SizeInterior | 1200 - 1399 Sqft |
| Type | Apartment |
Parking
| Underground | |
| No Garage |
Land
| Acreage | No |
| LandAmenities | Park, Public Transit, Schools |
Rooms
| Level | Type | Length | Width | Dimensions |
|---|---|---|---|---|
| Main Level | Living Room | 5.7 m | 3.29 m | 5.7 m x 3.29 m |
| Main Level | Dining Room | 3.58 m | 2.56 m | 3.58 m x 2.56 m |
| Main Level | Kitchen | 3.88 m | 2.28 m | 3.88 m x 2.28 m |
| Main Level | Primary Bedroom | 6.85 m | 3.2 m | 6.85 m x 3.2 m |
| Main Level | Bedroom 2 | 3.68 m | 3.25 m | 3.68 m x 3.25 m |
| Main Level | Den | 3.68 m | 3.04 m | 3.68 m x 3.04 m |
| Main Level | Other | 2.37 m | 1.98 m | 2.37 m x 1.98 m |
| Main Level | Storage | 2.37 m | 1.22 m | 2.37 m x 1.22 m |
Interested?
Contact us for more information
Carlo Antonio Sconza
Salesperson
156 Duncan Mill Rd Unit 1
Toronto, Ontario M3B 3N2



