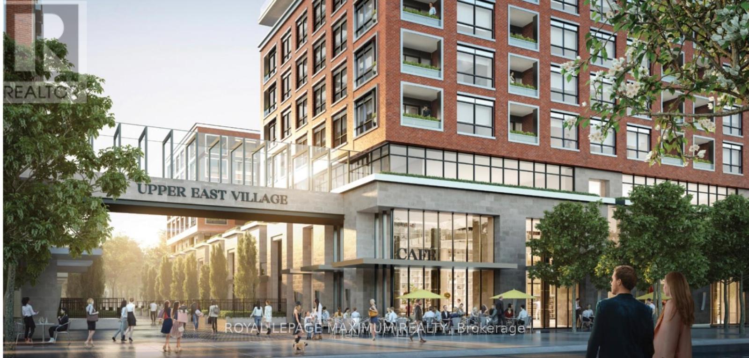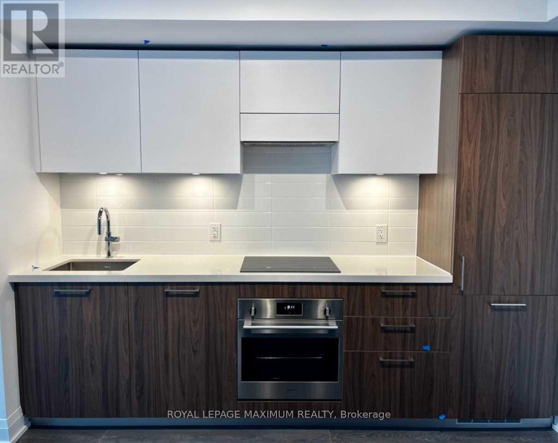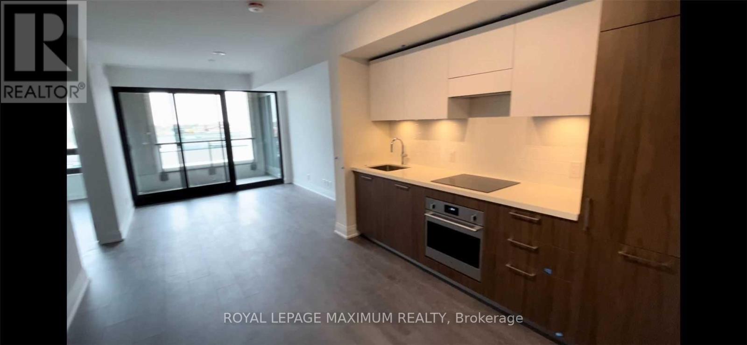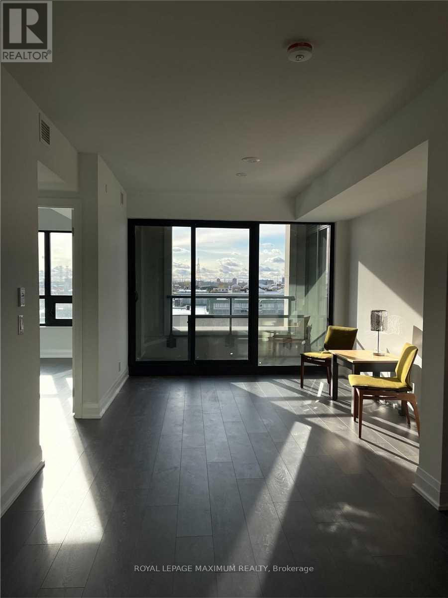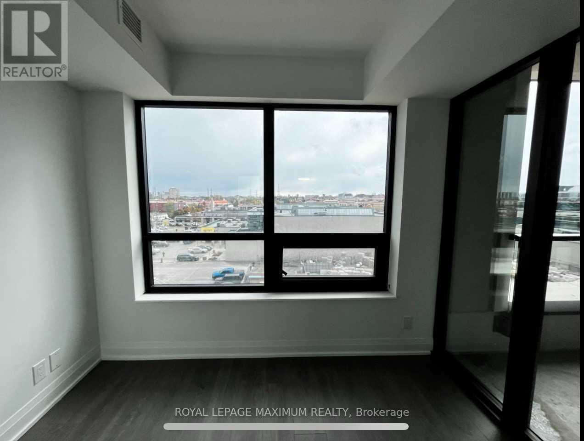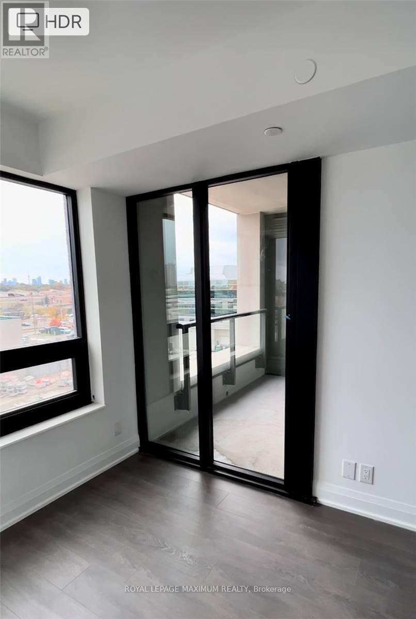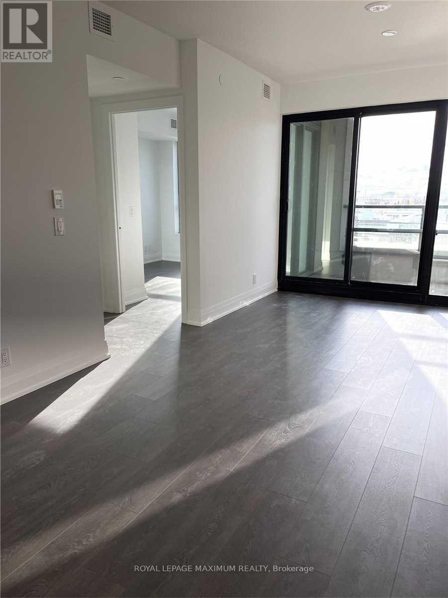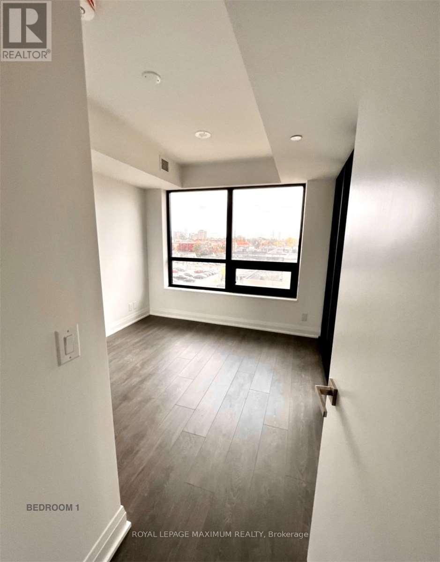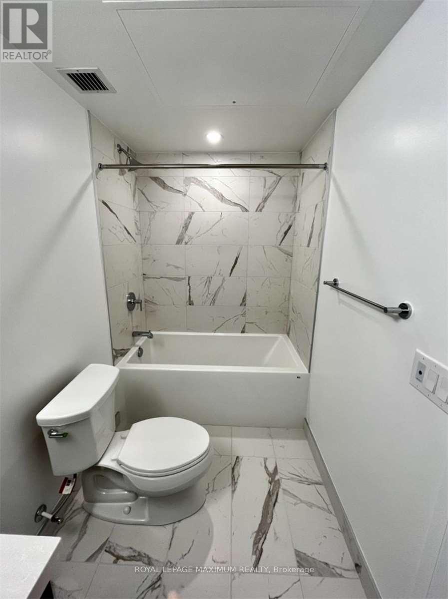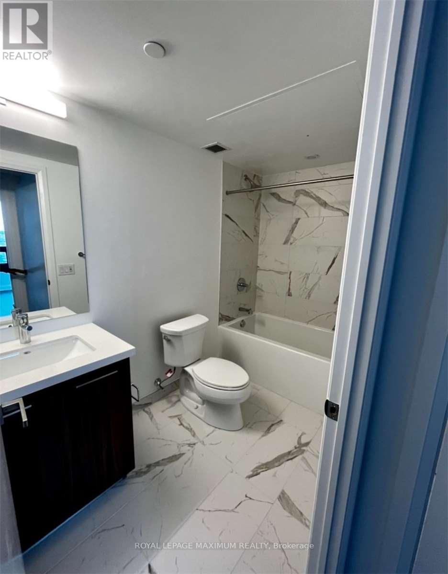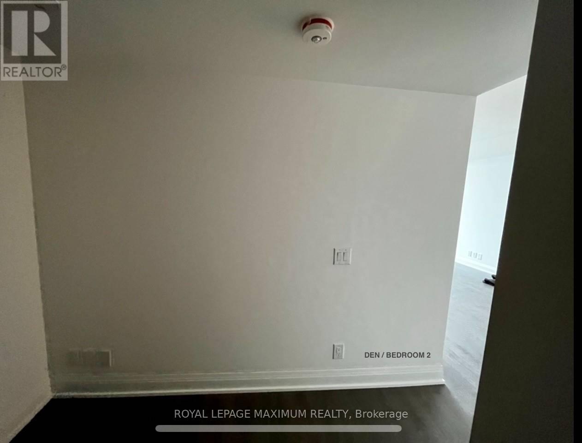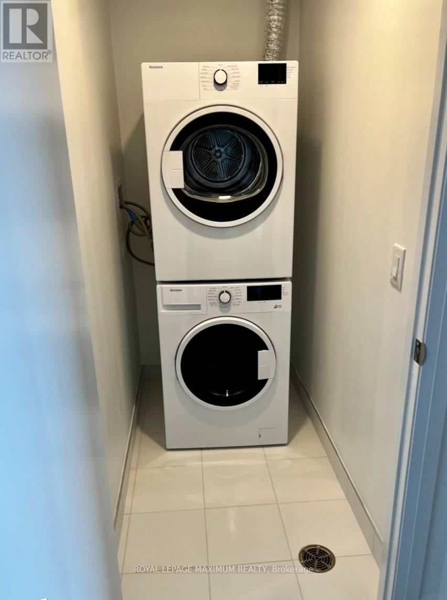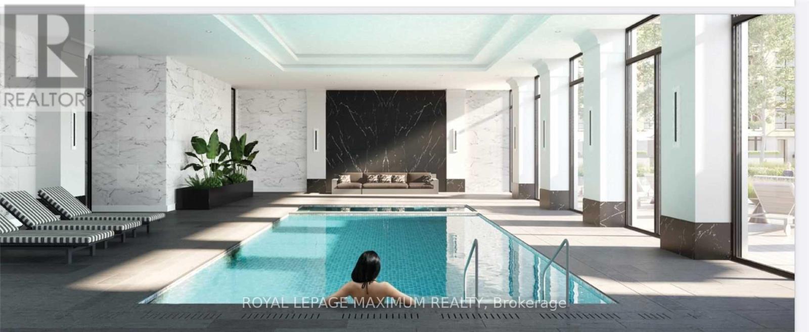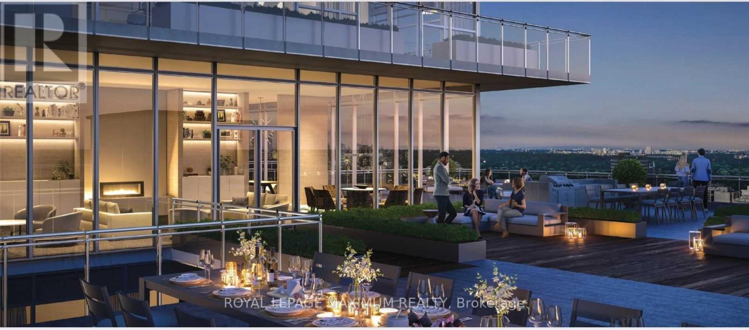245 West Beaver Creek Rd #9B
(289)317-1288
407 - 33 Frederick Todd Way Toronto, Ontario M4G 0C9
2 Bedroom
1 Bathroom
600 - 699 sqft
Central Air Conditioning
Forced Air
$2,450 Monthly
Camrost Developments. Upper East Village. Top-Of-The-Line Interiors And Amenities. Luxury Boutique Condo. Minutes To Lrt Laird Station. Transit, Hospital, And Full Area Amenities From A-Z (id:35762)
Property Details
| MLS® Number | C12102301 |
| Property Type | Single Family |
| Neigbourhood | Thorncliffe Park |
| Community Name | Thorncliffe Park |
| AmenitiesNearBy | Public Transit |
| CommunityFeatures | Pet Restrictions |
| Features | Balcony |
Building
| BathroomTotal | 1 |
| BedroomsAboveGround | 1 |
| BedroomsBelowGround | 1 |
| BedroomsTotal | 2 |
| Age | New Building |
| CoolingType | Central Air Conditioning |
| ExteriorFinish | Brick |
| FlooringType | Laminate |
| HeatingFuel | Natural Gas |
| HeatingType | Forced Air |
| SizeInterior | 600 - 699 Sqft |
| Type | Apartment |
Parking
| No Garage |
Land
| Acreage | No |
| LandAmenities | Public Transit |
Rooms
| Level | Type | Length | Width | Dimensions |
|---|---|---|---|---|
| Main Level | Den | 6.99 m | 6 m | 6.99 m x 6 m |
| Main Level | Kitchen | 10.6 m | 7.5 m | 10.6 m x 7.5 m |
| Main Level | Living Room | 14.85 m | 13.5 m | 14.85 m x 13.5 m |
| Main Level | Dining Room | 14.75 m | 13.5 m | 14.75 m x 13.5 m |
| Main Level | Bedroom | 11.25 m | 10.5 m | 11.25 m x 10.5 m |
Interested?
Contact us for more information
Vita-Marie Ferrari
Salesperson
Royal LePage Maximum Realty
7694 Islington Avenue, 2nd Floor
Vaughan, Ontario L4L 1W3
7694 Islington Avenue, 2nd Floor
Vaughan, Ontario L4L 1W3

