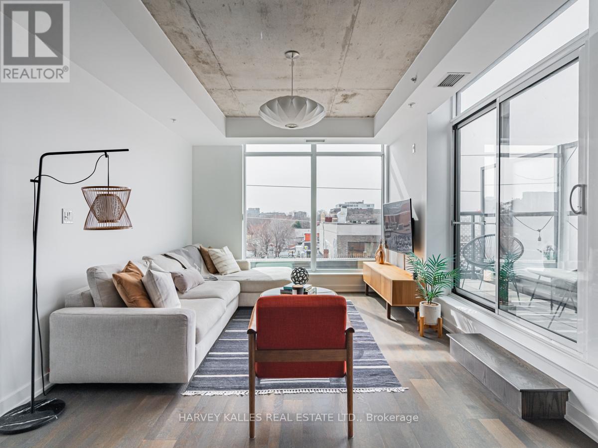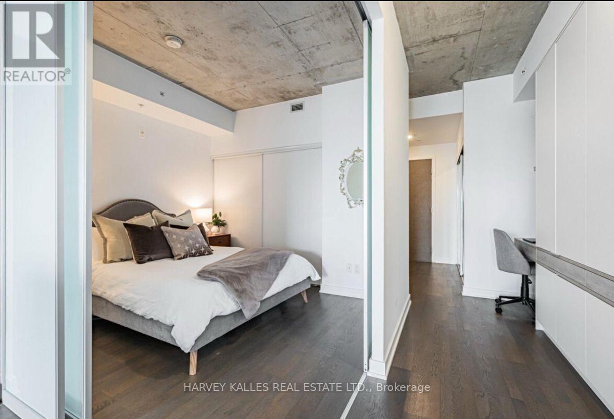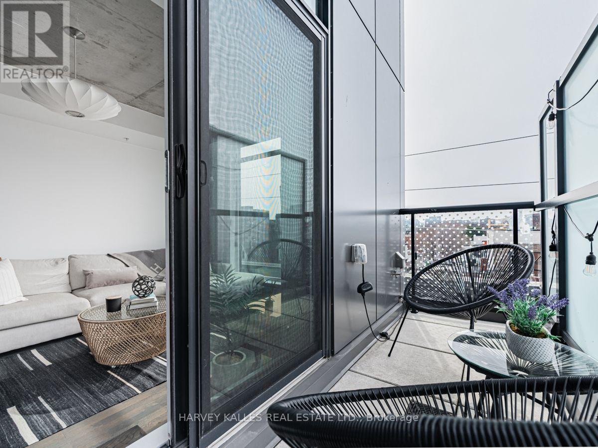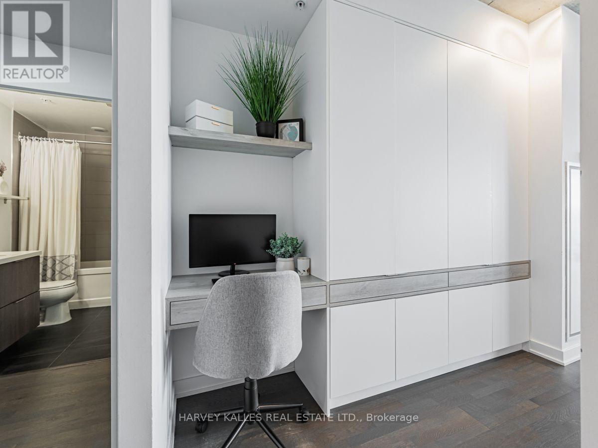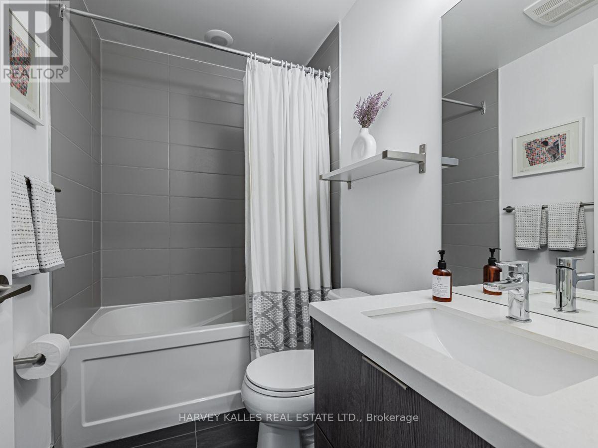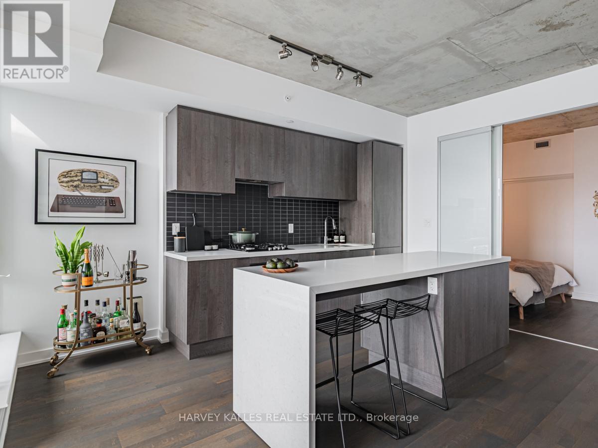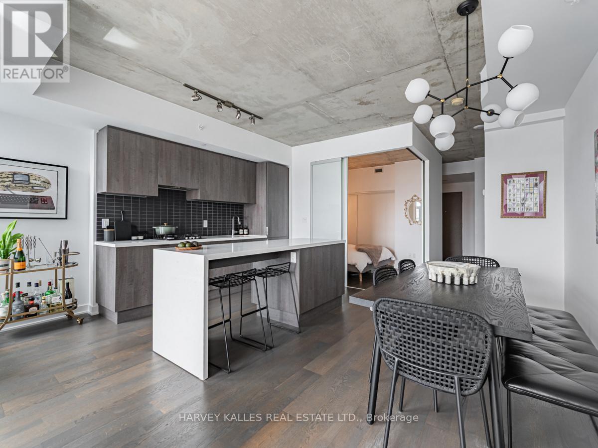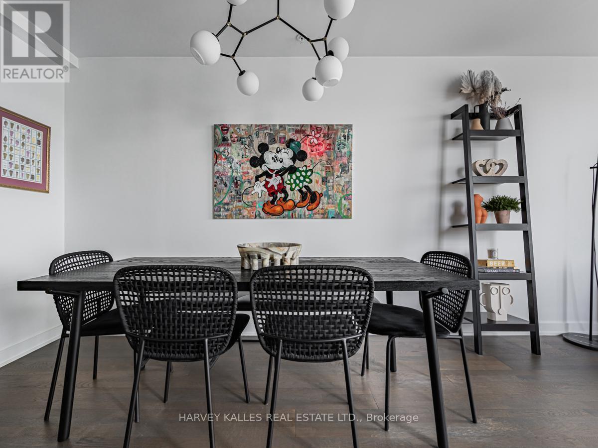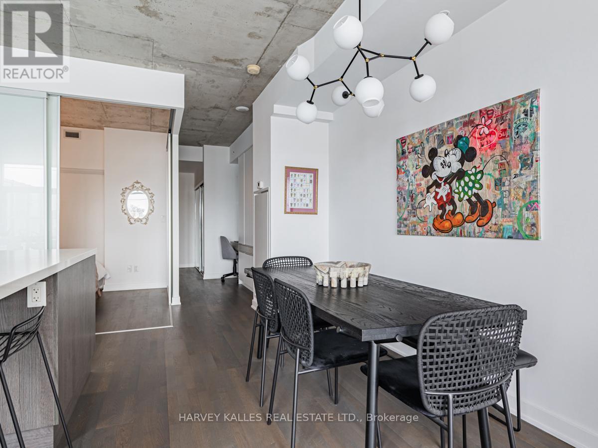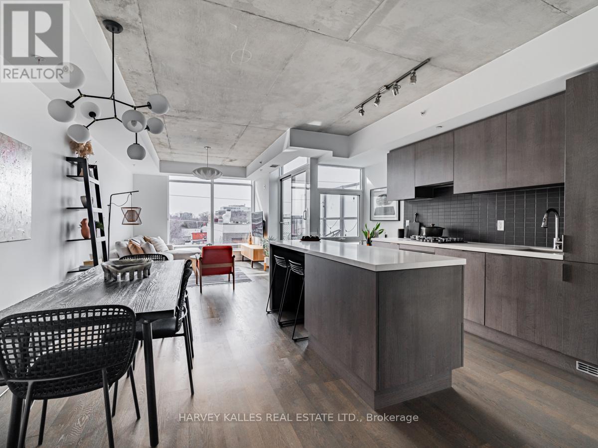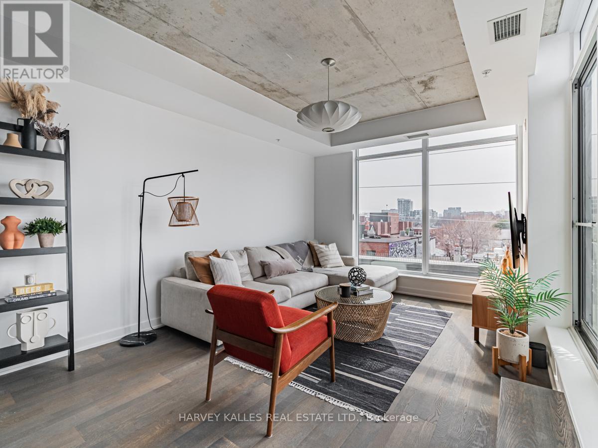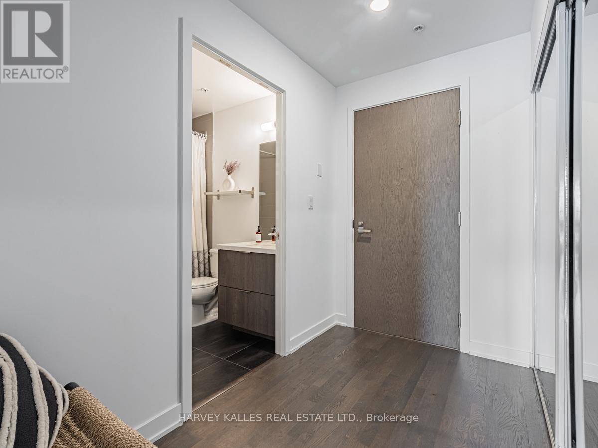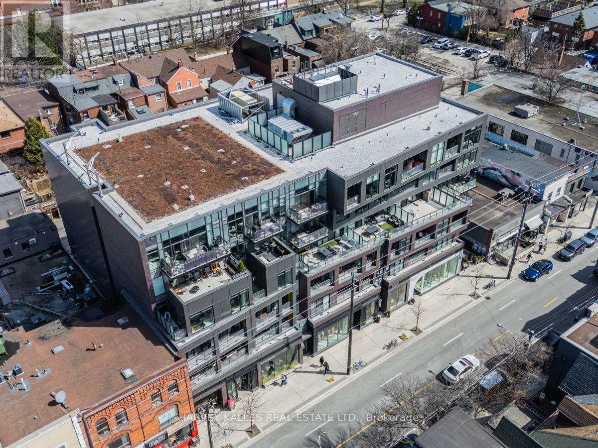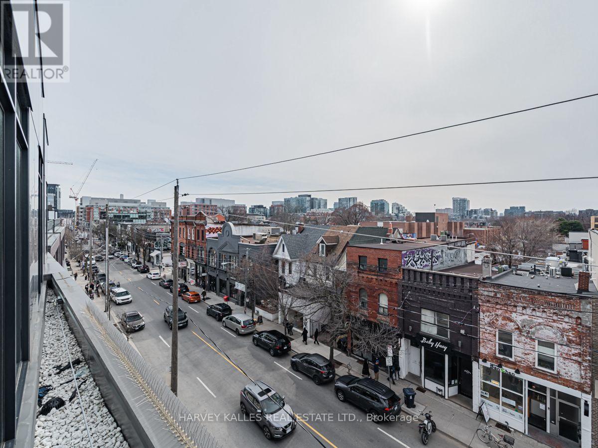407 - 109 Ossington Avenue Toronto, Ontario M6J 2Z2
$859,000Maintenance, Heat, Water, Common Area Maintenance, Insurance, Parking
$662.09 Monthly
Maintenance, Heat, Water, Common Area Maintenance, Insurance, Parking
$662.09 MonthlyWelcome to 109 Ossington suite 407 where contemporary design meets urban sophistication. This rare, architect-owned corner suite is a true gem, offering sun-drenched interiors, soaring 9-ft ceilings, and custom built-ins. The thoughtfully designed den features a sleek integrated desk and generous storage, making it the perfect home office or creative retreat. Entertain in style on your expansive private terrace, complete with gas and water hookups ideal for al fresco dining and summer soirées. Inside, enjoy premium finishes including automatic blinds, a built-in gas cooktop, wall oven, microwave, and hood fan. Situated in one of Toronto's most vibrant neighbourhoods, you're just steps to the city's top restaurants, artisan cafés, trendy boutiques, Queen West, and Trinity Bellwoods Park. This is more than a home its a lifestyle. Don't miss this rare opportunity to own a piece of Ossington's architectural legacy. (id:35762)
Property Details
| MLS® Number | C12097415 |
| Property Type | Single Family |
| Neigbourhood | Spadina—Fort York |
| Community Name | Trinity-Bellwoods |
| CommunityFeatures | Pet Restrictions |
| Features | Balcony |
| ParkingSpaceTotal | 1 |
Building
| BathroomTotal | 1 |
| BedroomsAboveGround | 1 |
| BedroomsBelowGround | 1 |
| BedroomsTotal | 2 |
| Amenities | Storage - Locker |
| Appliances | Blinds, Cooktop, Hood Fan, Microwave, Oven |
| CoolingType | Central Air Conditioning |
| ExteriorFinish | Brick |
| FireplacePresent | Yes |
| FlooringType | Hardwood |
| HeatingFuel | Natural Gas |
| HeatingType | Forced Air |
| SizeInterior | 700 - 799 Sqft |
| Type | Apartment |
Parking
| Underground | |
| Garage |
Land
| Acreage | No |
Rooms
| Level | Type | Length | Width | Dimensions |
|---|---|---|---|---|
| Main Level | Living Room | 3.4 m | 3.65 m | 3.4 m x 3.65 m |
| Main Level | Dining Room | 2.36 m | 4.31 m | 2.36 m x 4.31 m |
| Main Level | Kitchen | 2.43 m | 4.31 m | 2.43 m x 4.31 m |
| Main Level | Bedroom | 3.25 m | 2.74 m | 3.25 m x 2.74 m |
| Main Level | Den | 1.52 m | 2.74 m | 1.52 m x 2.74 m |
Interested?
Contact us for more information
Rochelle Levy
Salesperson
1701 Avenue Rd
Toronto, Ontario M5M 3Y3

