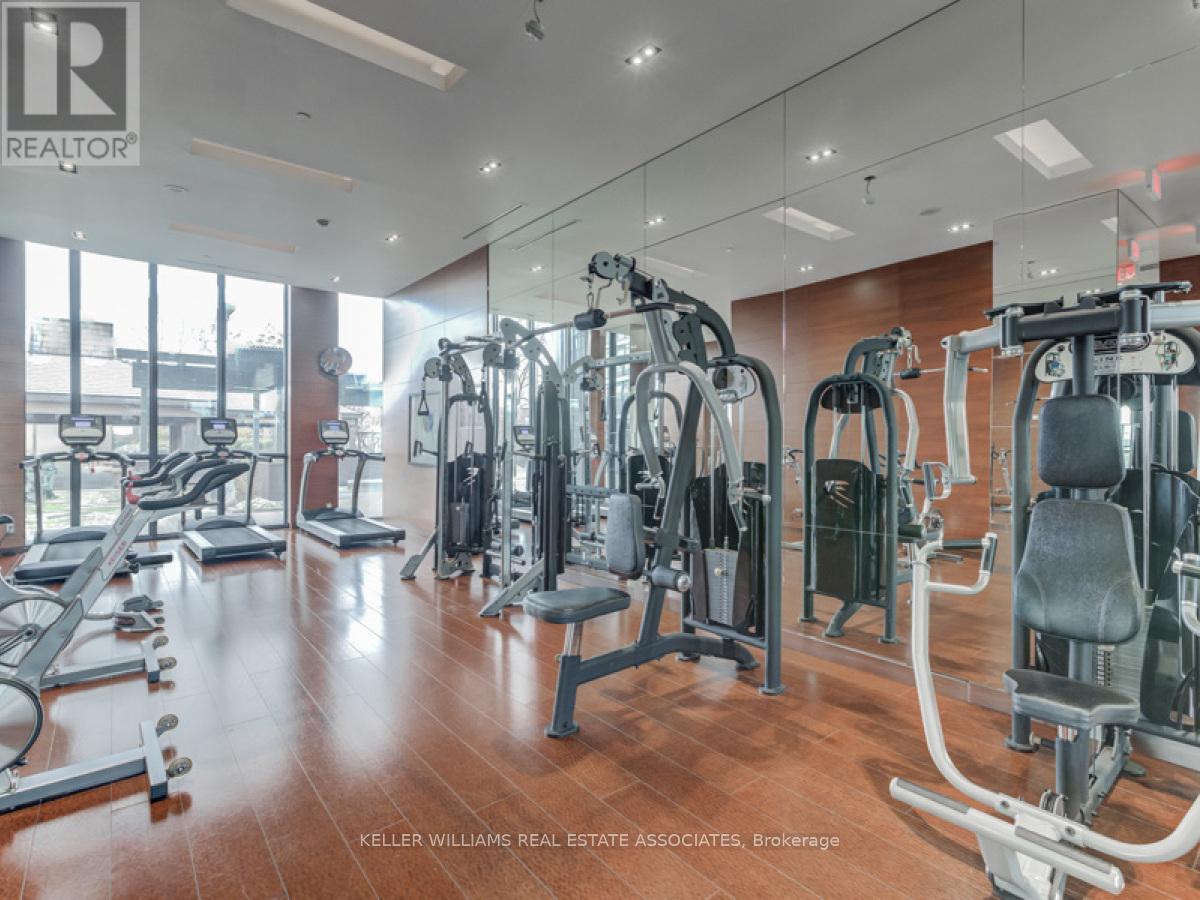407 - 1 Valhalla Inn Road Toronto, Ontario M9B 1S9
$749,000Maintenance, Heat, Water, Insurance, Common Area Maintenance, Parking
$1,087.25 Monthly
Maintenance, Heat, Water, Insurance, Common Area Maintenance, Parking
$1,087.25 MonthlyThis stunning condo boasts a total of 1,710 sqft of indoor and outdoor living, featuring 1,029 sqft of bright, open-concept interior space and a spectacular 681 sqft private terrace with unobstructed views of the CN Tower and city skyline.It's like having your own backyard in the sky, perfect for relaxing or hosting BBQs. The upgraded kitchen is a chefs dream, featuring integrated Bosch and KitchenAid appliances, gorgeous quartzite countertops and continuous backsplash. The spacious primary bedroom boasts floor-to-ceiling windows, a walk-in closet, and a versatile den that makes an ideal office or a potential second bedroom. Convenience is key, with a large parking spot right beside the elevator door and an oversized private locker room (20 x 10 x10 feet high), located just beside the parking. Fabulous hotel style amenities including an indoor pool, gym, hot tub, sauna, yoga studio, guest suites, 24 Hrs concierge, visitor parking, party/meeting room, theatre room, meeting room, access to car charging station and much more! Convenient access highways 427, 401, QEW, airport, public transit, Sherway Gardens Mall, grocery, dining and a walking score of 76. Experience the ultimate blend of luxury, comfort, and urban convenience. Opportunities like this are rare - don't miss out! (id:35762)
Property Details
| MLS® Number | W12100733 |
| Property Type | Single Family |
| Community Name | Islington-City Centre West |
| CommunityFeatures | Pet Restrictions |
| Features | Carpet Free, In Suite Laundry |
| ParkingSpaceTotal | 1 |
| ViewType | City View |
Building
| BathroomTotal | 2 |
| BedroomsAboveGround | 1 |
| BedroomsBelowGround | 1 |
| BedroomsTotal | 2 |
| Amenities | Security/concierge, Exercise Centre, Sauna, Storage - Locker |
| Appliances | Cooktop, Dishwasher, Dryer, Freezer, Microwave, Oven, Washer, Refrigerator |
| CoolingType | Central Air Conditioning |
| ExteriorFinish | Concrete, Brick |
| FlooringType | Hardwood |
| HalfBathTotal | 1 |
| HeatingFuel | Natural Gas |
| HeatingType | Forced Air |
| SizeInterior | 1000 - 1199 Sqft |
| Type | Apartment |
Parking
| Underground | |
| Garage |
Land
| Acreage | No |
Rooms
| Level | Type | Length | Width | Dimensions |
|---|---|---|---|---|
| Main Level | Living Room | 8.5 m | 3.1 m | 8.5 m x 3.1 m |
| Main Level | Dining Room | 3.1 m | 3.2 m | 3.1 m x 3.2 m |
| Main Level | Kitchen | 4.1 m | 3.2 m | 4.1 m x 3.2 m |
| Main Level | Den | 3.2 m | 2.65 m | 3.2 m x 2.65 m |
| Main Level | Primary Bedroom | 6.6 m | 3 m | 6.6 m x 3 m |
Interested?
Contact us for more information
Diana Di Dodo
Salesperson
103 Lakeshore Rd East
Mississauga, Ontario L5G 1E2
Giulio Di Dodo
Salesperson
103 Lakeshore Rd East
Mississauga, Ontario L5G 1E2





























