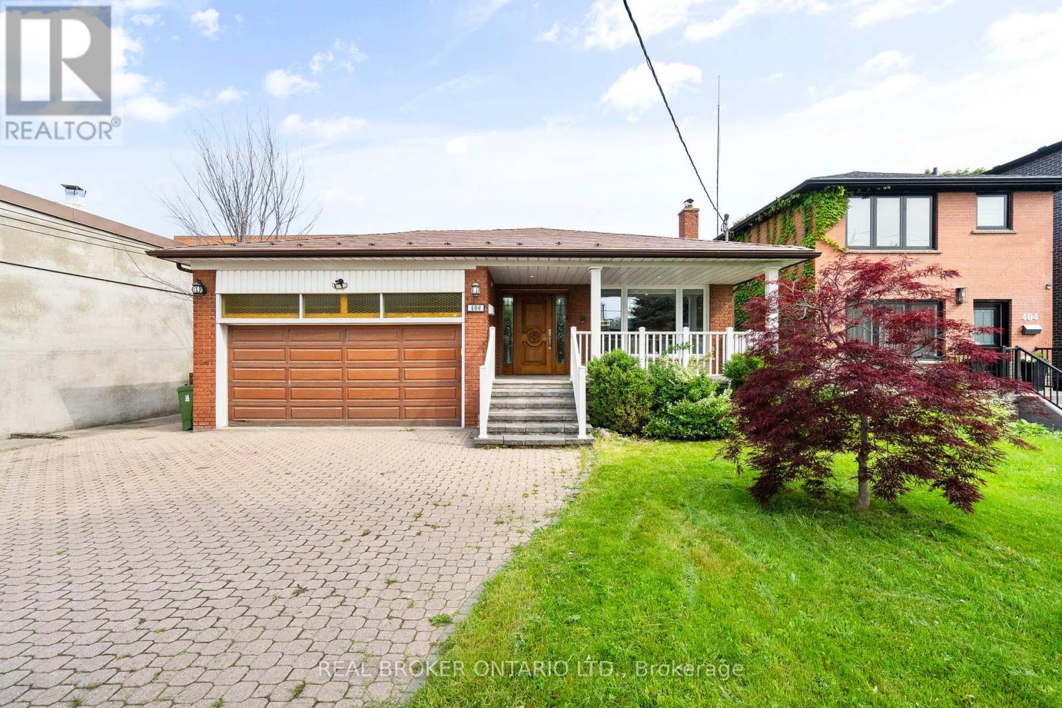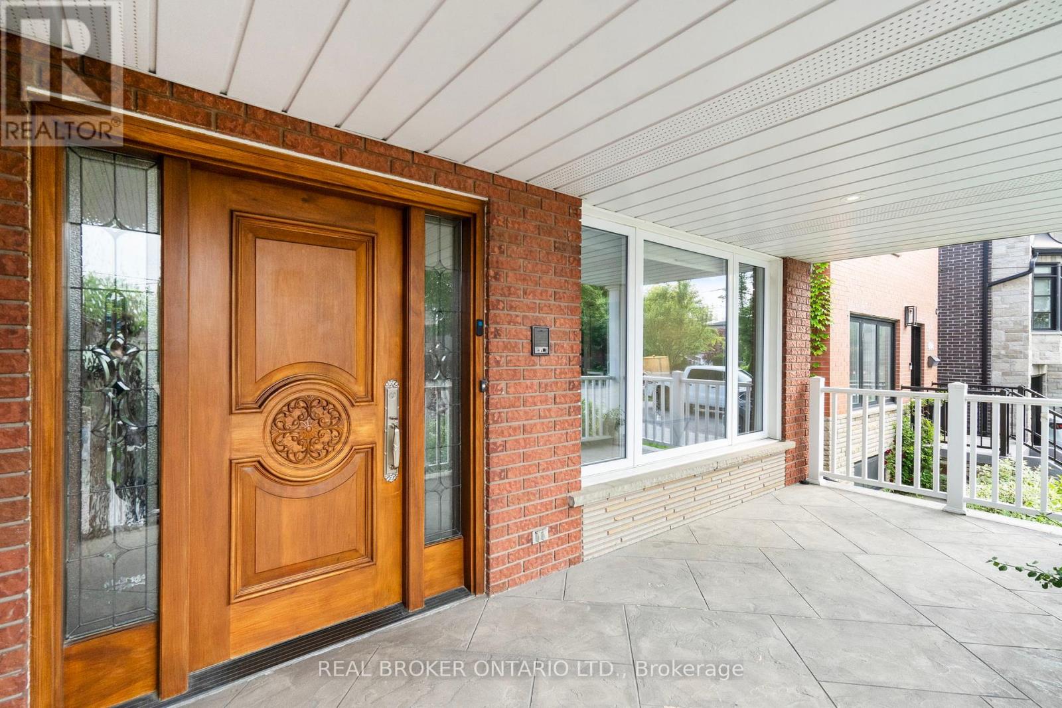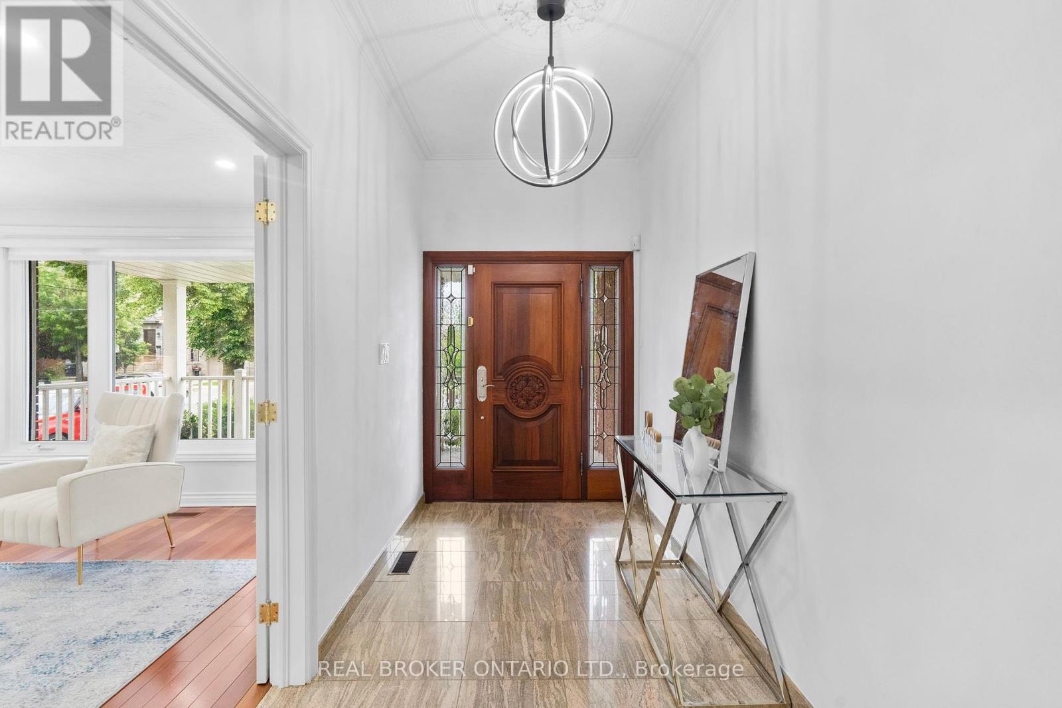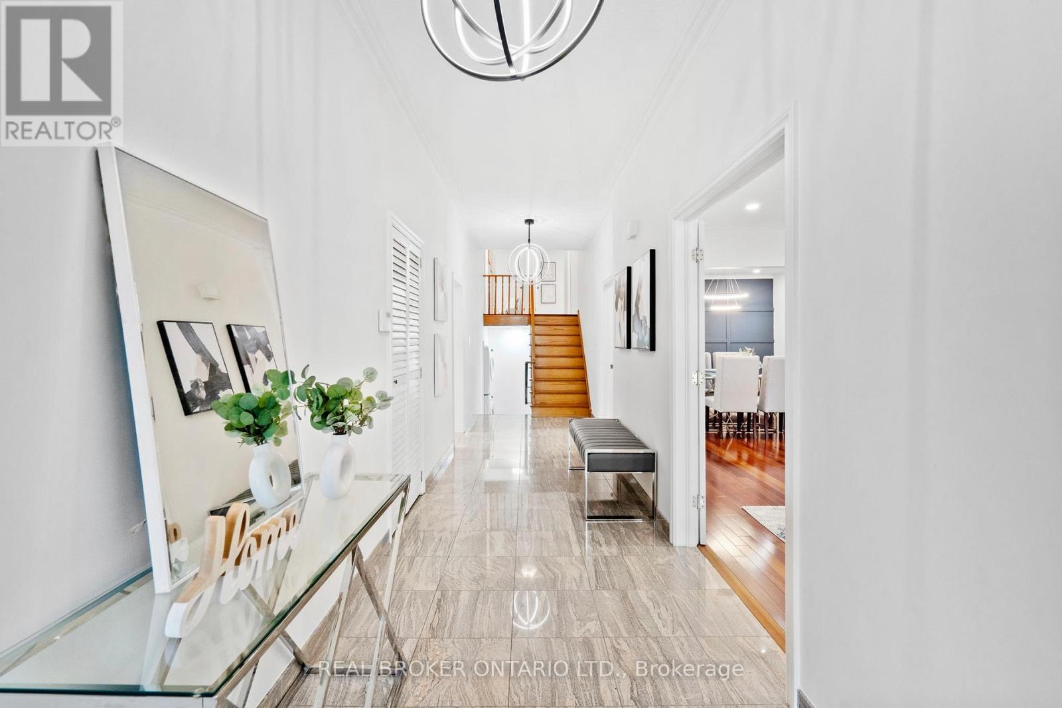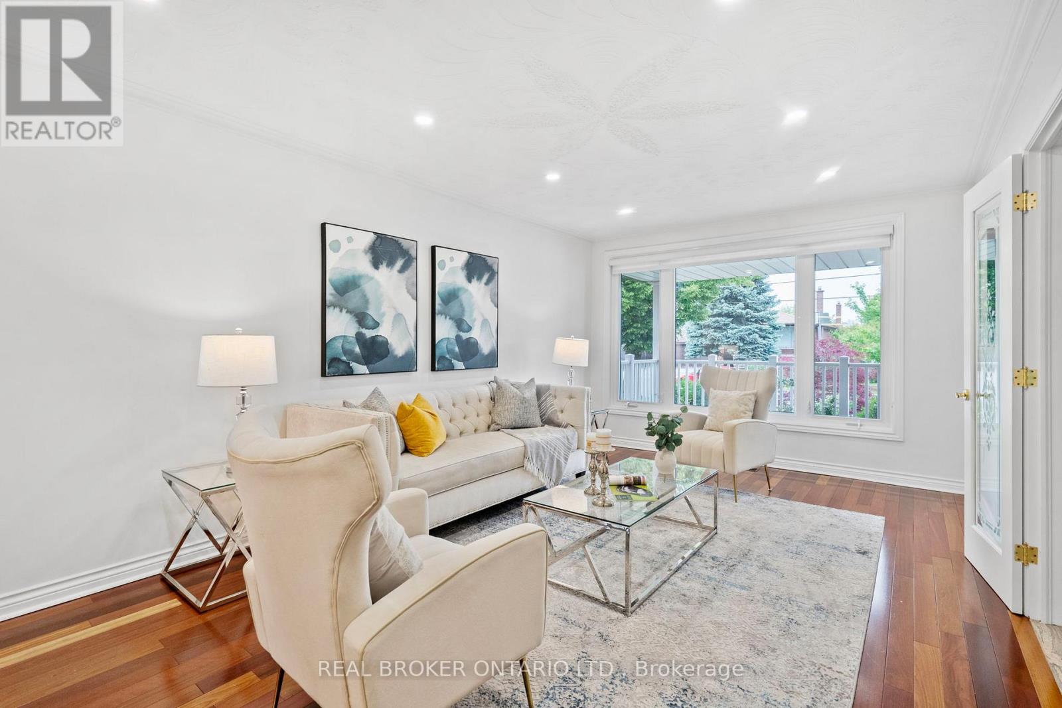406 Glen Park Avenue Toronto, Ontario M6B 2E5
$1,725,000
Gorgeous 5-Level Backsplit With 3+4 Bedrooms On A Wide 55 Ft Lot In Sought-After Yorkdale-Glen Park. Unique Layout Offers Distinct Living Zones, Perfect For Large Families Or Investors. 3 self-contained units: Main level unit + Separate Side Entrance To A Private Apartment + Separate Entrance To Finished Basement Ideal For Multi-Generational Living Or Rental Income.Located Minutes To Yorkdale Mall, Lawrence Square, Transit, And Major Highways. Enjoy Endless Dining, Shopping, And Entertainment Options Right At Your Doorstep. A True Blend Of Comfort, Functionality, And Prime Location This One Has It All. (id:35762)
Open House
This property has open houses!
12:00 pm
Ends at:4:00 pm
Property Details
| MLS® Number | W12243226 |
| Property Type | Single Family |
| Neigbourhood | North York |
| Community Name | Yorkdale-Glen Park |
| Features | In-law Suite |
| ParkingSpaceTotal | 5 |
Building
| BathroomTotal | 4 |
| BedroomsAboveGround | 3 |
| BedroomsBelowGround | 4 |
| BedroomsTotal | 7 |
| Age | 31 To 50 Years |
| Appliances | Central Vacuum, Cooktop, Dishwasher, Dryer, Microwave, Oven, Hood Fan, Stove, Washer, Window Coverings, Refrigerator |
| BasementDevelopment | Finished |
| BasementFeatures | Separate Entrance |
| BasementType | N/a (finished) |
| ConstructionStyleAttachment | Detached |
| ConstructionStyleSplitLevel | Backsplit |
| CoolingType | Central Air Conditioning |
| ExteriorFinish | Brick |
| FlooringType | Hardwood, Vinyl, Ceramic |
| FoundationType | Poured Concrete |
| HeatingFuel | Natural Gas |
| HeatingType | Forced Air |
| SizeInterior | 2000 - 2500 Sqft |
| Type | House |
| UtilityWater | Municipal Water |
Parking
| Attached Garage | |
| Garage |
Land
| Acreage | No |
| Sewer | Sanitary Sewer |
| SizeDepth | 135 Ft ,6 In |
| SizeFrontage | 55 Ft ,2 In |
| SizeIrregular | 55.2 X 135.5 Ft |
| SizeTotalText | 55.2 X 135.5 Ft|under 1/2 Acre |
| ZoningDescription | Residential |
Rooms
| Level | Type | Length | Width | Dimensions |
|---|---|---|---|---|
| Lower Level | Bedroom | 3.37 m | 4.63 m | 3.37 m x 4.63 m |
| Lower Level | Bedroom | 3.23 m | 2.92 m | 3.23 m x 2.92 m |
| Lower Level | Bedroom | 5.37 m | 4.54 m | 5.37 m x 4.54 m |
| Main Level | Dining Room | 3.65 m | 3.4 m | 3.65 m x 3.4 m |
| Main Level | Living Room | 5.61 m | 3.51 m | 5.61 m x 3.51 m |
| Main Level | Kitchen | 5.1 m | 3.22 m | 5.1 m x 3.22 m |
| Main Level | Living Room | 5.69 m | 3.98 m | 5.69 m x 3.98 m |
| Main Level | Kitchen | 3.98 m | 3.07 m | 3.98 m x 3.07 m |
| Main Level | Bedroom 4 | 3.17 m | 3.36 m | 3.17 m x 3.36 m |
| Upper Level | Primary Bedroom | 4.27 m | 3.62 m | 4.27 m x 3.62 m |
| Upper Level | Bedroom 2 | 4.55 m | 2.88 m | 4.55 m x 2.88 m |
| Upper Level | Bedroom 3 | 3.4 m | 2.5 m | 3.4 m x 2.5 m |
Utilities
| Electricity | Available |
| Sewer | Installed |
Interested?
Contact us for more information
Khoa Le
Broker
130 King St W Unit 1900b
Toronto, Ontario M5X 1E3

