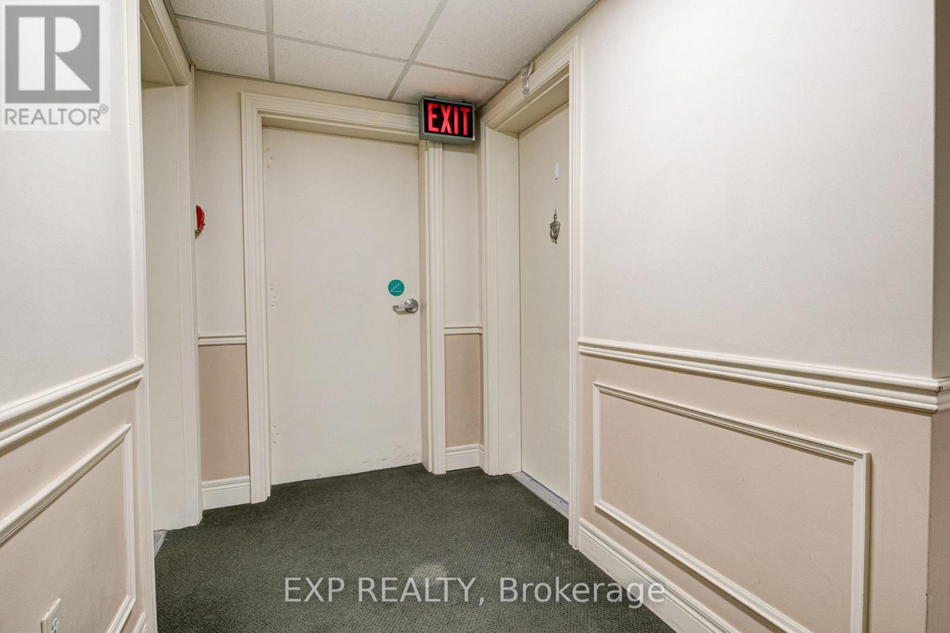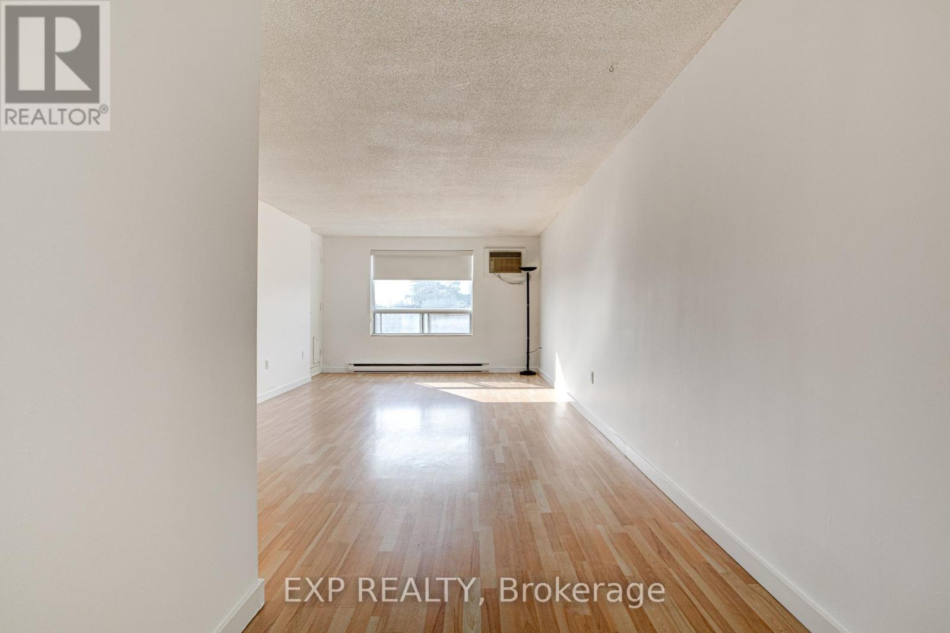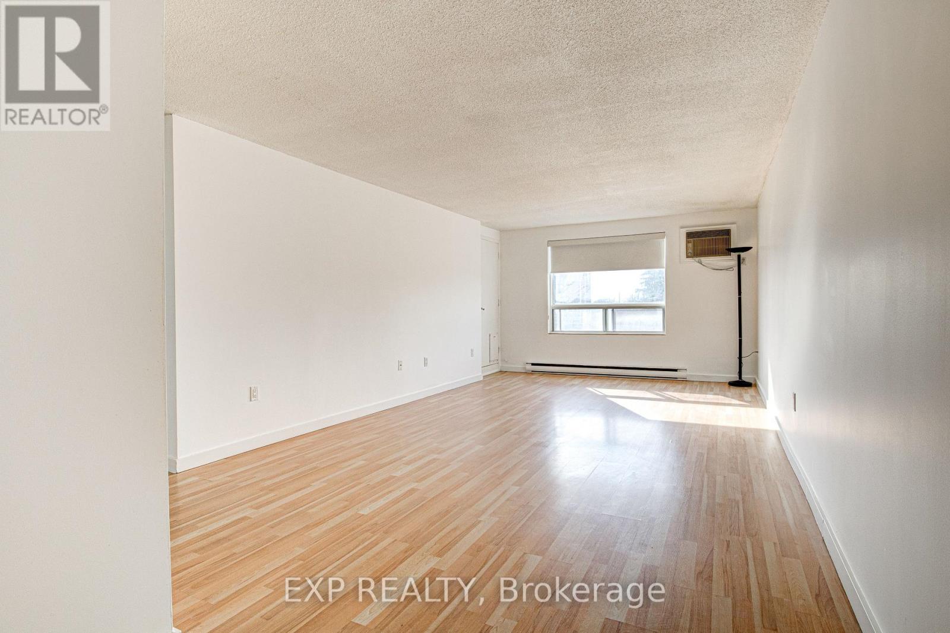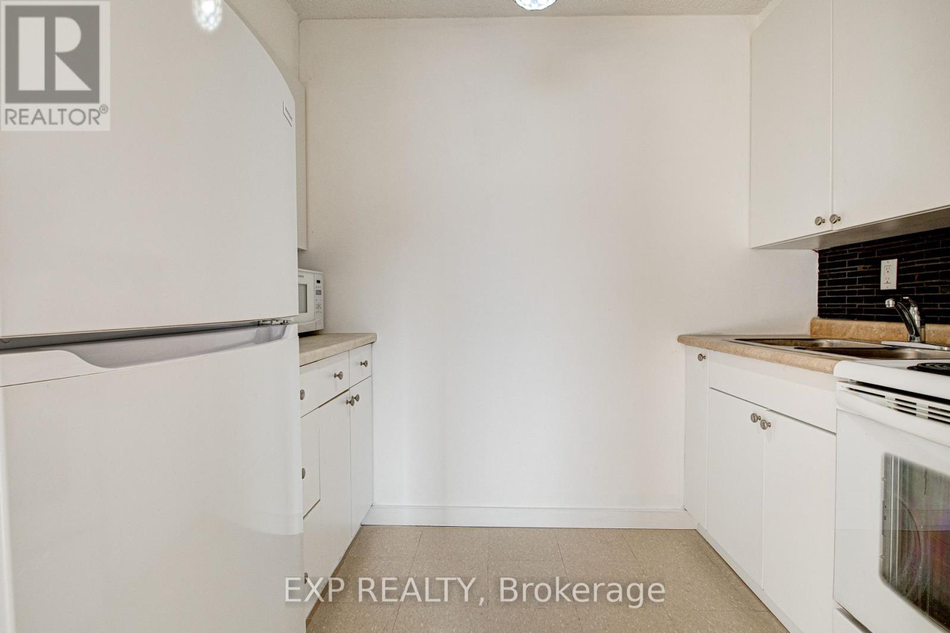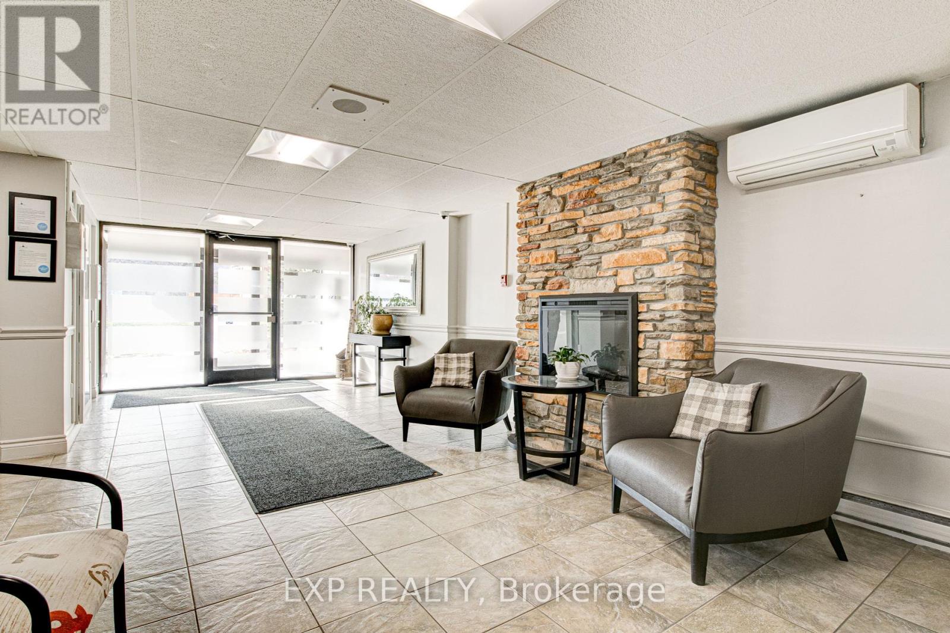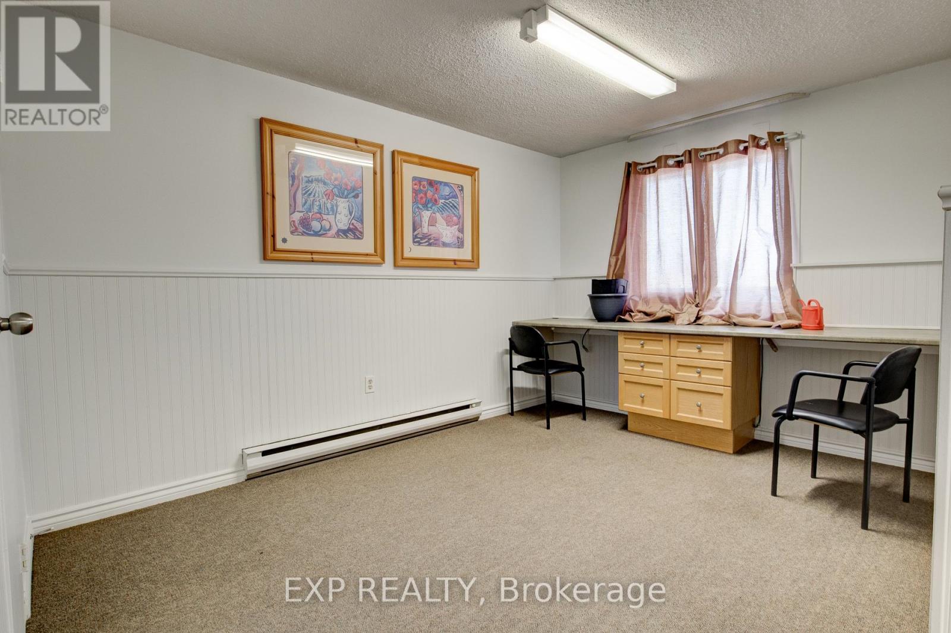406 - 64 Benton Street Kitchener, Ontario N2G 4L9
$230,000Maintenance, Water, Insurance, Common Area Maintenance
$901.26 Monthly
Maintenance, Water, Insurance, Common Area Maintenance
$901.26 MonthlyBright and spacious 1 bedroom corner unit with open-concept living and dining area, bathed in natural light from two large southeast-facing windows. Enjoy your morning coffee or unwind after a long day on the covered balcony, offering a peaceful open view. Located in the vibrant heart of downtown Kitchener, this condo is surrounded by charming historic architecture, including three beautiful churches, and is just steps from an urgent care medical centre with its own pharmacy. The location truly offers the best of urban living. You're only minutes from the LRT, a variety of shopping destinations, diverse restaurants, top-rated schools, and the tranquil beauty of Victoria Park. Plus, enjoy the buzz of the local farmers market and an array of lively nightlife options all just a short walk away. Whether you're searching for your ideal home or an investment, this property has it to offer. Dont miss your chance to own a stunning unit in one of Kitcheners most sought-after locations! (id:35762)
Property Details
| MLS® Number | X12106958 |
| Property Type | Single Family |
| Neigbourhood | Cedar Hill |
| CommunityFeatures | Pet Restrictions |
| Features | Wheelchair Access, Balcony, Trash Compactor, Carpet Free, Laundry- Coin Operated |
Building
| BathroomTotal | 1 |
| BedroomsAboveGround | 1 |
| BedroomsTotal | 1 |
| Amenities | Storage - Locker |
| Appliances | Intercom, Microwave, Stove, Refrigerator |
| CoolingType | Wall Unit, Ventilation System |
| ExteriorFinish | Brick |
| FlooringType | Laminate, Vinyl, Ceramic |
| FoundationType | Concrete |
| HeatingFuel | Electric |
| HeatingType | Baseboard Heaters |
| SizeInterior | 600 - 699 Sqft |
| Type | Apartment |
Parking
| No Garage |
Land
| Acreage | No |
Rooms
| Level | Type | Length | Width | Dimensions |
|---|---|---|---|---|
| Flat | Living Room | 7.95 m | 3.8 m | 7.95 m x 3.8 m |
| Flat | Dining Room | 7.95 m | 3.8 m | 7.95 m x 3.8 m |
| Flat | Primary Bedroom | 4.49 m | 2.98 m | 4.49 m x 2.98 m |
| Flat | Kitchen | 2.49 m | 1.9 m | 2.49 m x 1.9 m |
| Flat | Bathroom | Measurements not available |
https://www.realtor.ca/real-estate/28221947/406-64-benton-street-kitchener
Interested?
Contact us for more information
Arlene Marques
Salesperson
4711 Yonge St 10th Flr, 106430
Toronto, Ontario M2N 6K8


