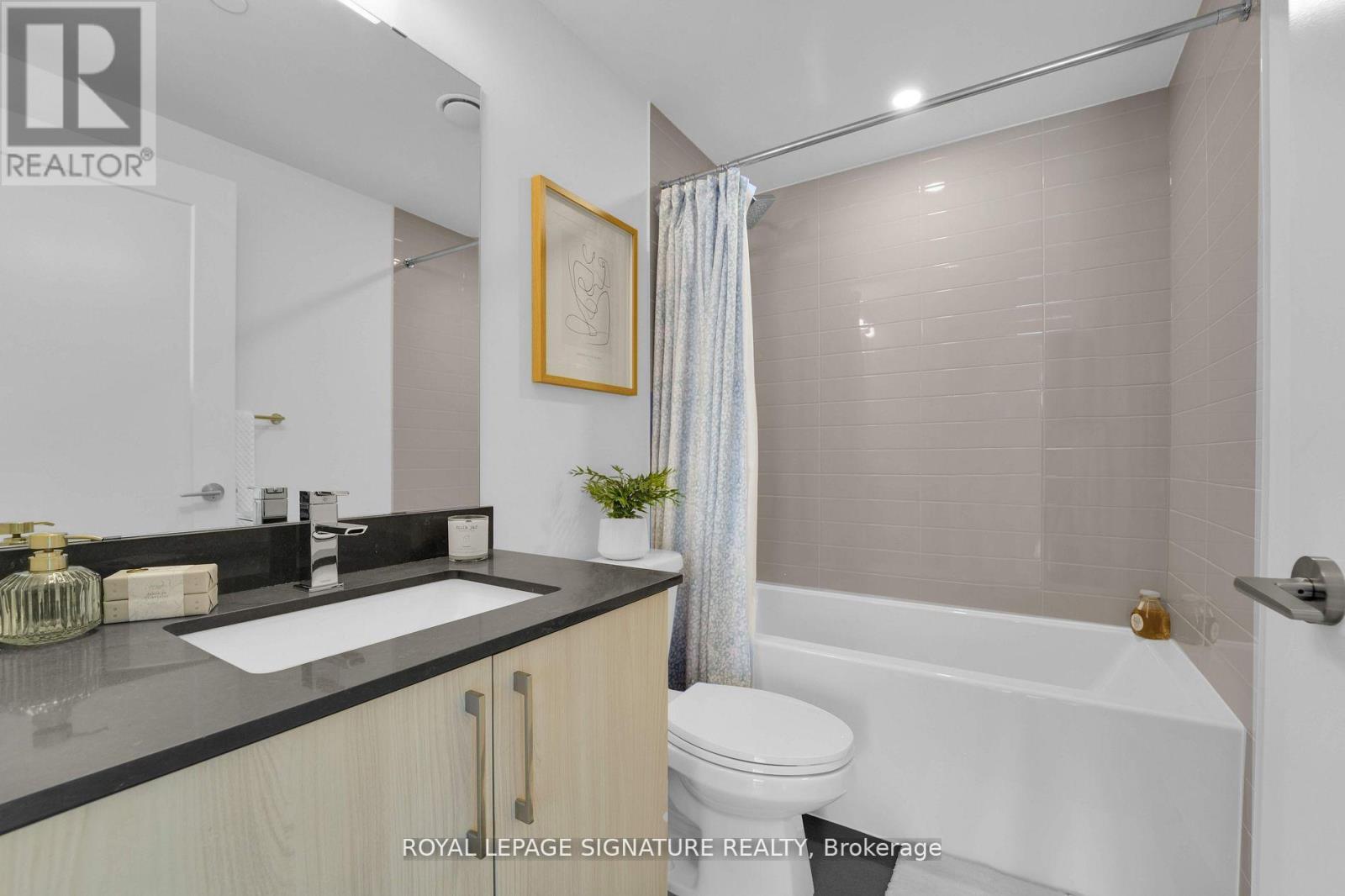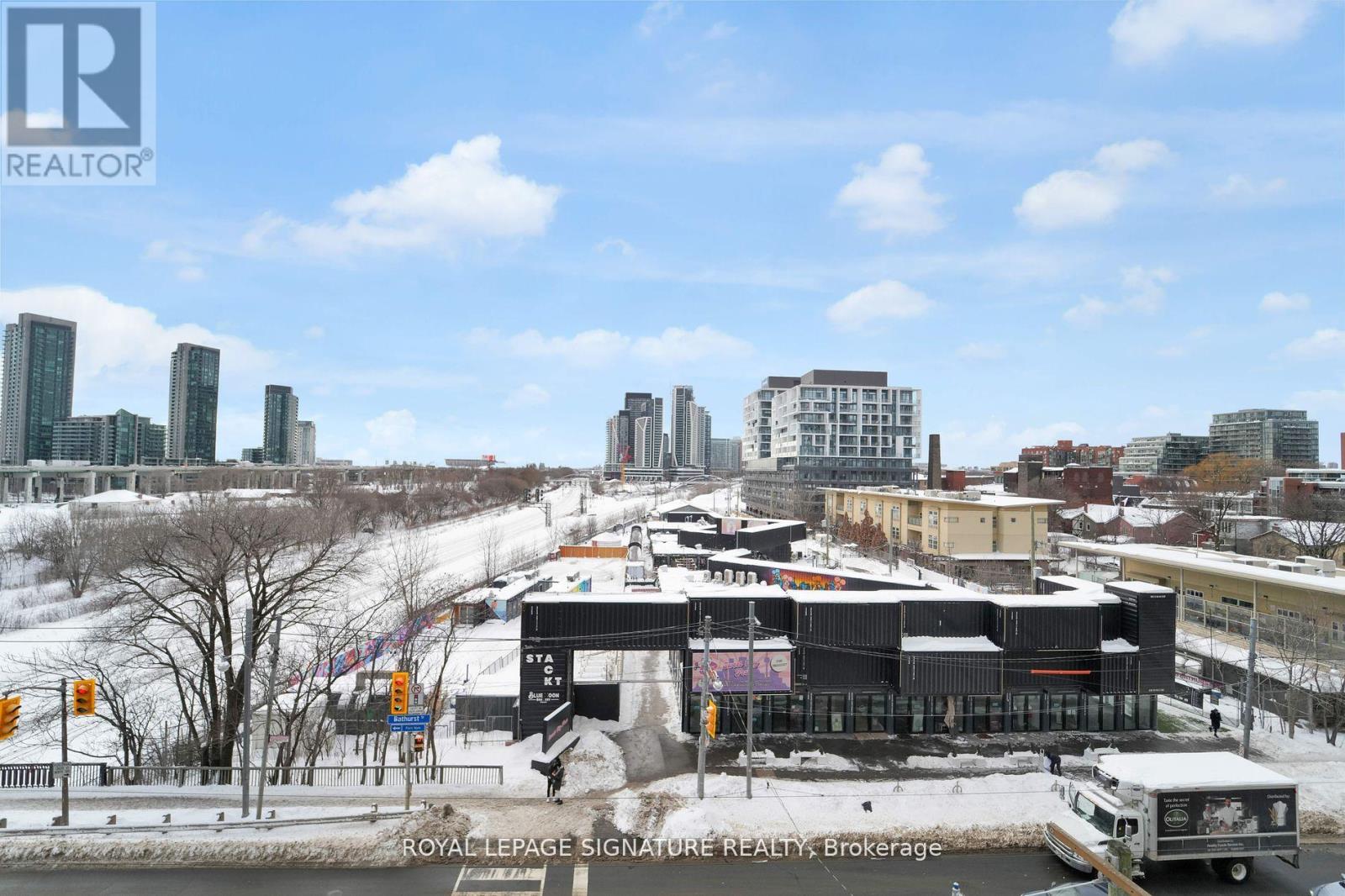406 - 27 Bathurst Street Toronto, Ontario M5V 0R1
$919,000Maintenance, Heat, Water, Common Area Maintenance, Insurance, Parking
$724.75 Monthly
Maintenance, Heat, Water, Common Area Maintenance, Insurance, Parking
$724.75 MonthlySun-filled South/West Corner Unit! Experience luxury living in this rare, two-bedroom plus den / 2 bedroom suite with a balcony at Minto Westside. This spacious layout features a chef-inspired kitchen with stone countertops, ample storage, high-end appliances, and a center island. The large den is perfect for a home office. Enjoy top-tier building amenities, including a 5-star gym, 24-hour concierge, party room, beautiful courtyard, and a rooftop pool with a bar. Ideally situated in one of Torontos most vibrant neighborhoods, with Farm Boy downstairs and steps to StacktMarket, The Well, Waterworks Food Hall, Kettlemans, top restaurants, daycare, and more. A dream location for outdoor enthusiasts, with easy access to trails and parks. Includes one underground parking spot. Dont miss this incredible opportunity! (id:35762)
Property Details
| MLS® Number | C12028862 |
| Property Type | Single Family |
| Neigbourhood | Harbourfront-CityPlace |
| Community Name | Waterfront Communities C1 |
| AmenitiesNearBy | Park, Public Transit, Schools |
| CommunityFeatures | Pet Restrictions, Community Centre |
| Features | Balcony |
| ParkingSpaceTotal | 1 |
Building
| BathroomTotal | 2 |
| BedroomsAboveGround | 2 |
| BedroomsBelowGround | 1 |
| BedroomsTotal | 3 |
| Amenities | Security/concierge, Exercise Centre, Visitor Parking |
| Appliances | Dishwasher, Dryer, Microwave, Stove, Washer, Window Coverings, Refrigerator |
| CoolingType | Central Air Conditioning |
| ExteriorFinish | Brick, Concrete |
| FireProtection | Security Guard, Smoke Detectors |
| FlooringType | Hardwood |
| HeatingFuel | Natural Gas |
| HeatingType | Forced Air |
| SizeInterior | 900 - 999 Sqft |
| Type | Apartment |
Parking
| Underground | |
| Garage |
Land
| Acreage | No |
| LandAmenities | Park, Public Transit, Schools |
Rooms
| Level | Type | Length | Width | Dimensions |
|---|---|---|---|---|
| Flat | Living Room | 3.06 m | 4.56 m | 3.06 m x 4.56 m |
| Flat | Dining Room | 3.06 m | 4.56 m | 3.06 m x 4.56 m |
| Flat | Kitchen | 3.32 m | 2.93 m | 3.32 m x 2.93 m |
| Flat | Primary Bedroom | 4.35 m | 2.78 m | 4.35 m x 2.78 m |
| Flat | Bedroom 2 | 2.74 m | 2.57 m | 2.74 m x 2.57 m |
| Flat | Den | 3.93 m | 2.48 m | 3.93 m x 2.48 m |
Interested?
Contact us for more information
Elena Saradidis
Salesperson
495 Wellington St W #100
Toronto, Ontario M5V 1G1
Aimee Chea
Salesperson
495 Wellington St W #100
Toronto, Ontario M5V 1G1
































