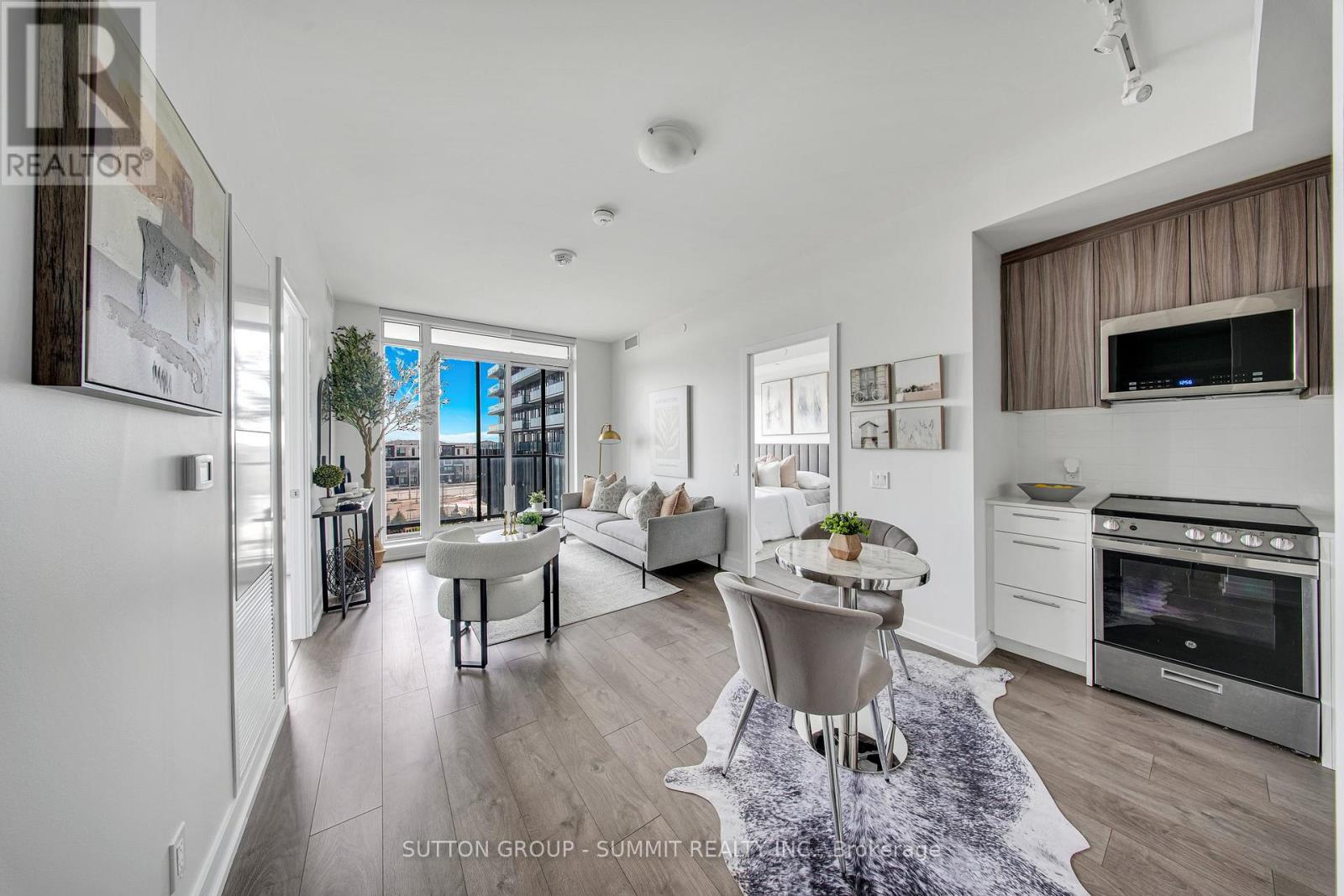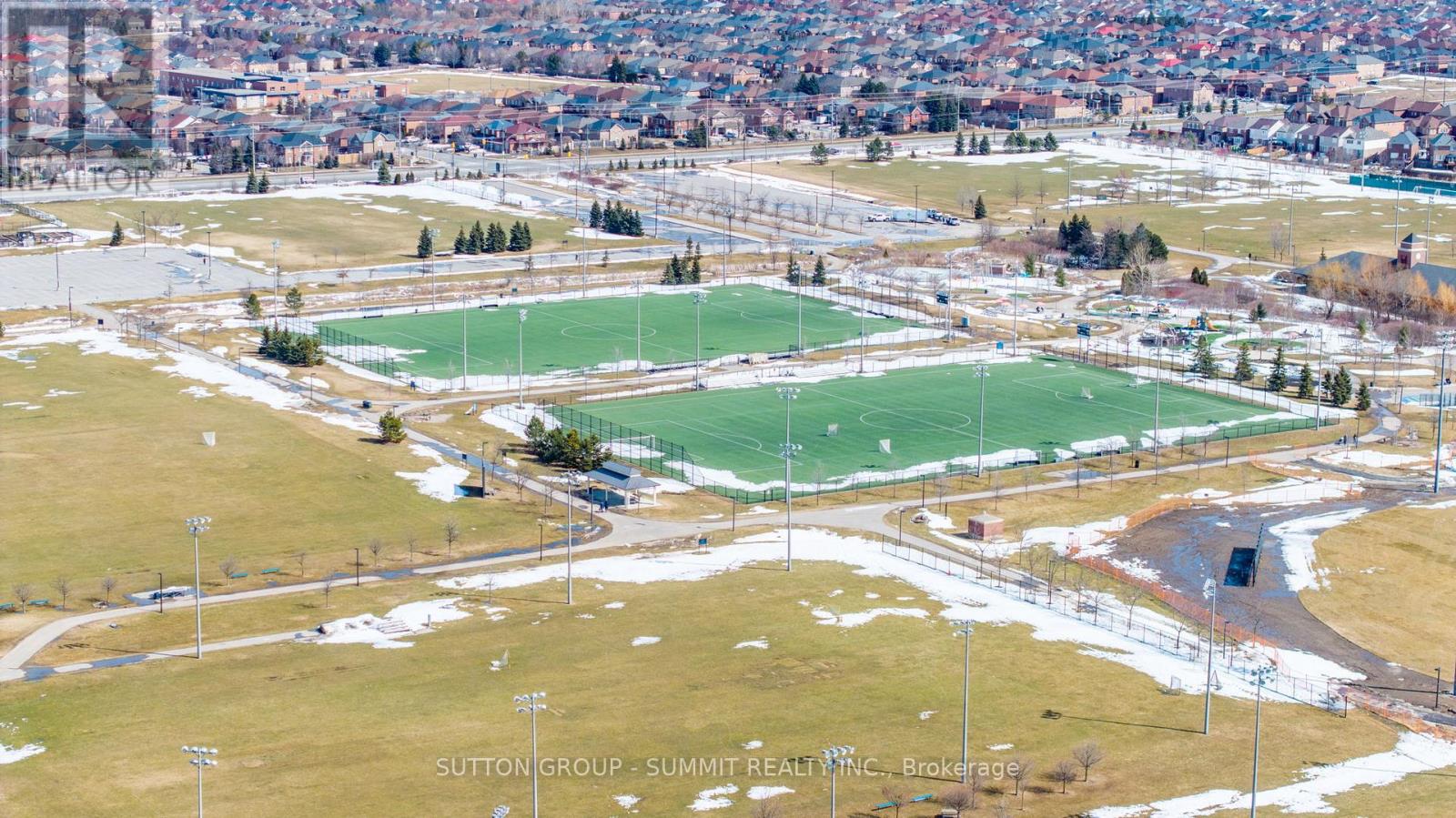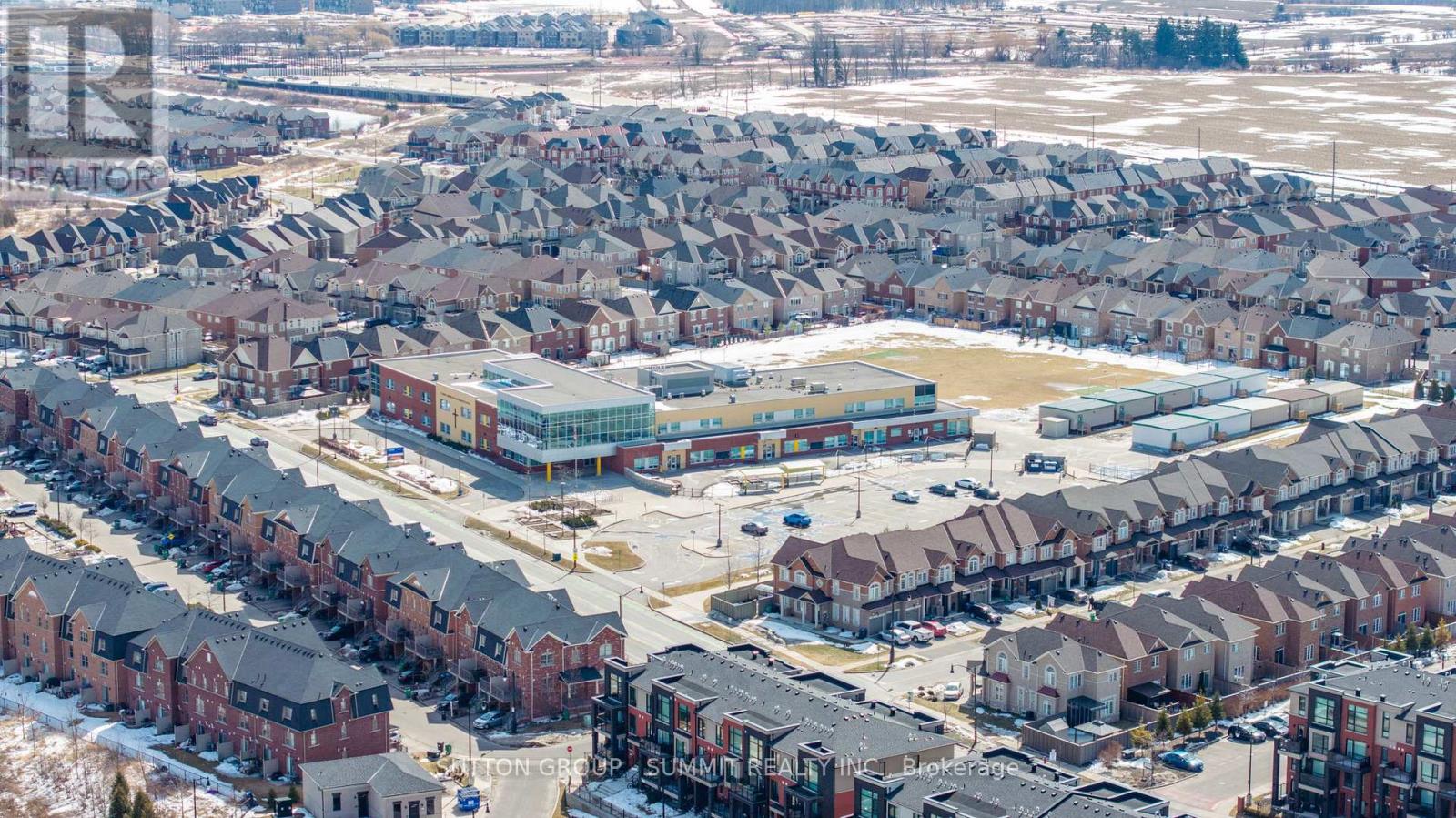406 - 225 Veterans Drive Brampton, Ontario L7A 5L7
$529,000Maintenance, Common Area Maintenance, Insurance, Parking
$501.11 Monthly
Maintenance, Common Area Maintenance, Insurance, Parking
$501.11 MonthlyExperience modern living at its finest in the heart of the dynamic Mount Pleasant community with this charming two bedroom, two bathroom unit in MontVert North. With windows stretching from floor to ceiling in every room, Unit 406 is designed to welcome an abundance of natural light, elevating its ambiance in a majestic tone. This unit boasts a deliberate open-concept design with stylish, contemporary touches, and two thoughtfully designed bedrooms. Nestled in the center of Mount Pleasant, this unit is defined by its convenience, centrality, and civic infrastructure, situated minutes from Mount Pleasant GO, Creditview Park, and the Cassie Campbell Community Center. Seize the opportunity to discover this excellent living space.**EXTRAS** Exceptional amenities, including a high-performance gym/fitness room, party room, private dining room, Wi-Fi lounge, 24 hour concierge, and visitor parking. Building access via secure FOB. (id:35762)
Property Details
| MLS® Number | W12029648 |
| Property Type | Single Family |
| Neigbourhood | Mount Pleasant |
| Community Name | Northwest Brampton |
| AmenitiesNearBy | Park, Public Transit, Schools |
| CommunityFeatures | Pet Restrictions, Community Centre |
| Features | Balcony, Carpet Free |
| ParkingSpaceTotal | 1 |
| ViewType | View, City View |
Building
| BathroomTotal | 2 |
| BedroomsAboveGround | 2 |
| BedroomsTotal | 2 |
| Age | 0 To 5 Years |
| Amenities | Security/concierge, Exercise Centre, Party Room, Recreation Centre, Storage - Locker |
| Appliances | Dishwasher, Dryer, Microwave, Hood Fan, Stove, Window Coverings, Refrigerator |
| CoolingType | Central Air Conditioning |
| ExteriorFinish | Brick, Concrete |
| FireProtection | Smoke Detectors |
| HeatingFuel | Natural Gas |
| HeatingType | Forced Air |
| SizeInterior | 600 - 699 Sqft |
| Type | Apartment |
Parking
| Underground | |
| Garage |
Land
| Acreage | No |
| LandAmenities | Park, Public Transit, Schools |
| ZoningDescription | R4a 930 2293 |
Rooms
| Level | Type | Length | Width | Dimensions |
|---|---|---|---|---|
| Flat | Living Room | 5.79 m | 3.2 m | 5.79 m x 3.2 m |
| Flat | Dining Room | 5.79 m | 3.2 m | 5.79 m x 3.2 m |
| Flat | Kitchen | 5.79 m | 3.2 m | 5.79 m x 3.2 m |
| Flat | Bedroom | 3.97 m | 2.59 m | 3.97 m x 2.59 m |
| Flat | Bedroom 2 | 2.89 m | 2.89 m | 2.89 m x 2.89 m |
| Flat | Bathroom | 1.98 m | 1.52 m | 1.98 m x 1.52 m |
| Flat | Bathroom | 1.67 m | 1.52 m | 1.67 m x 1.52 m |
Interested?
Contact us for more information
Hamza Basit
Salesperson
33 Pearl Street #100
Mississauga, Ontario L5M 1X1



























