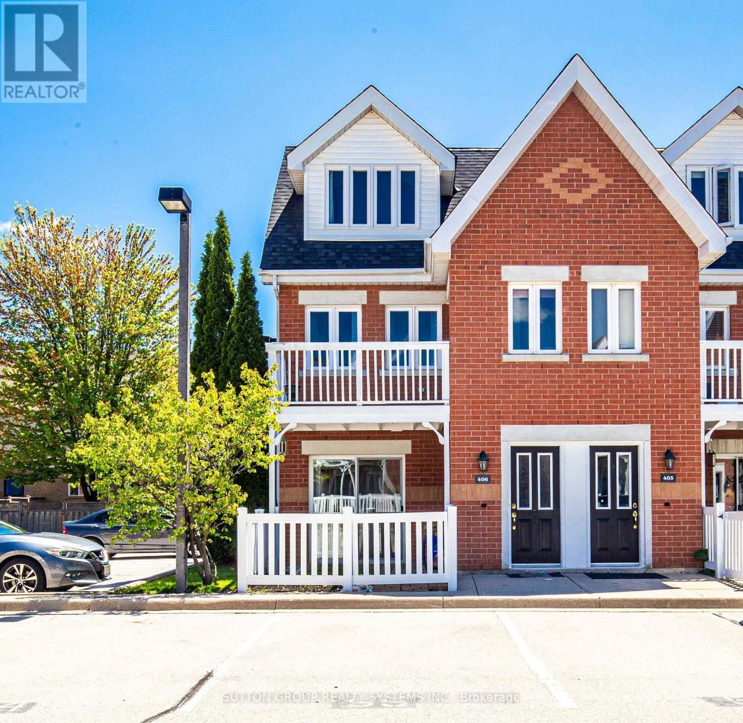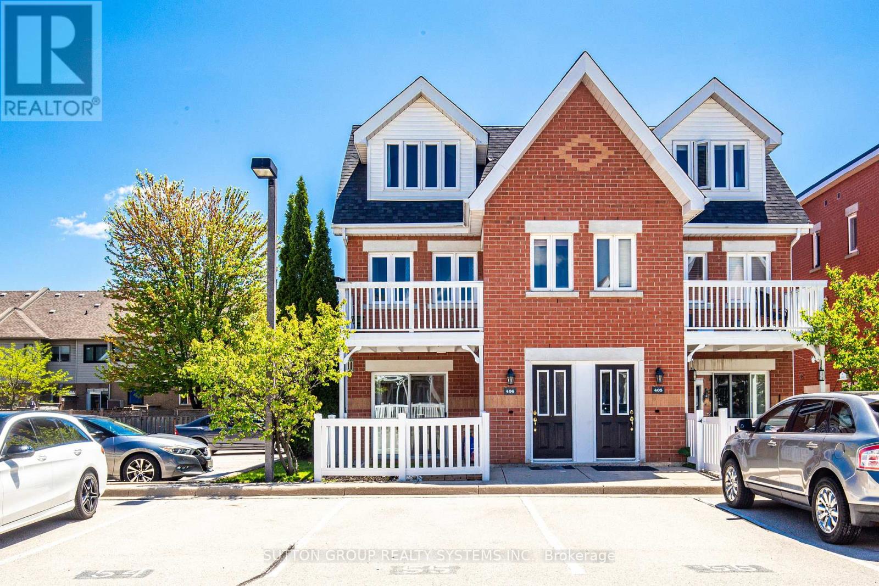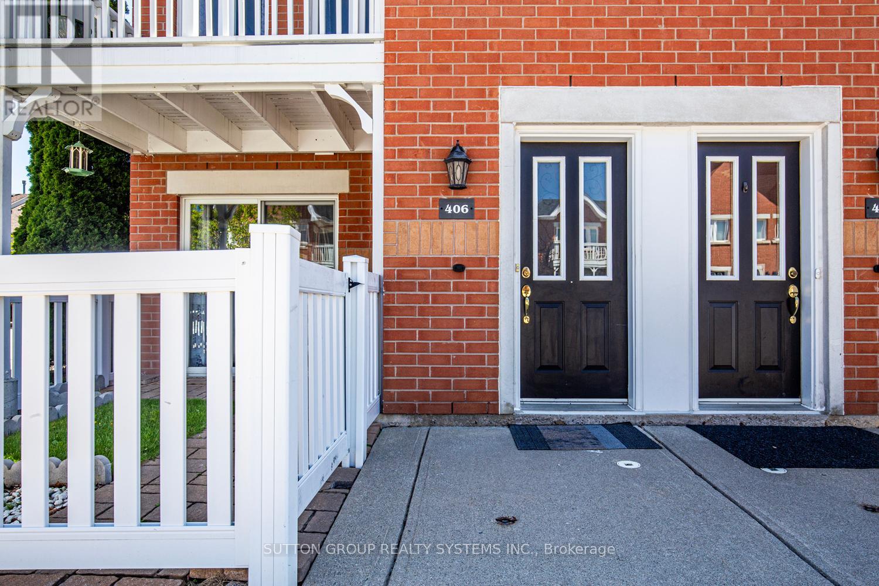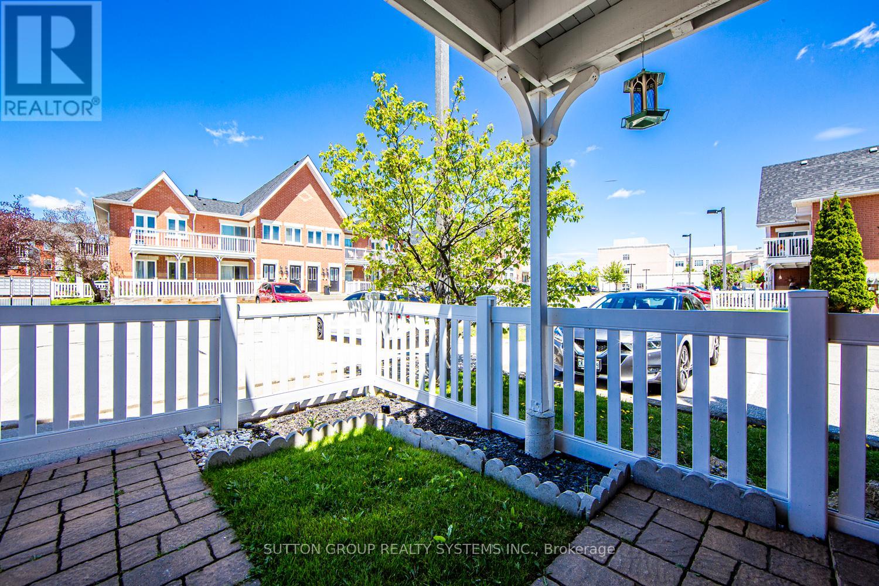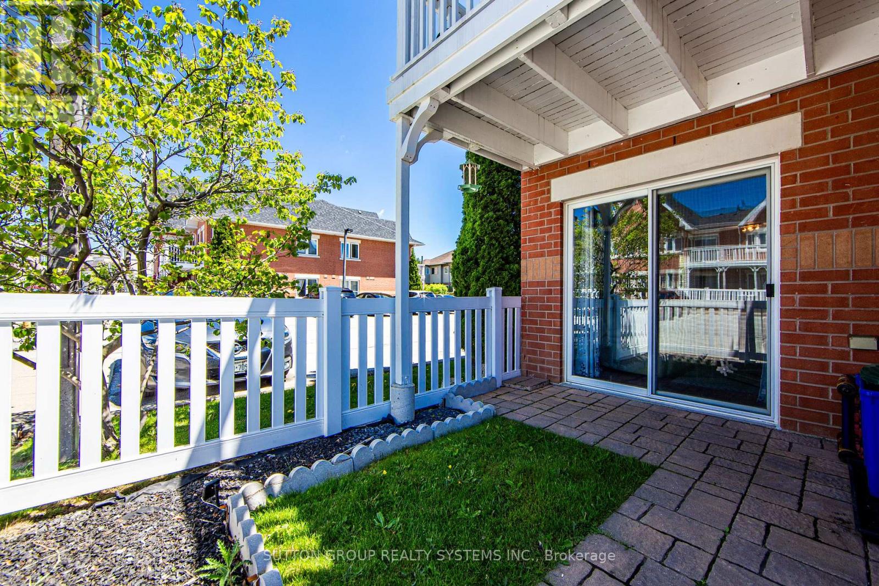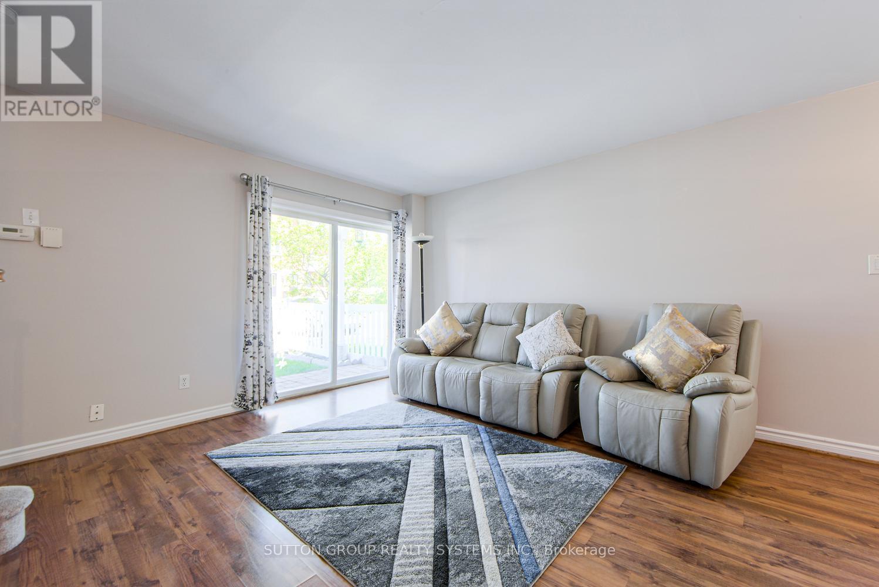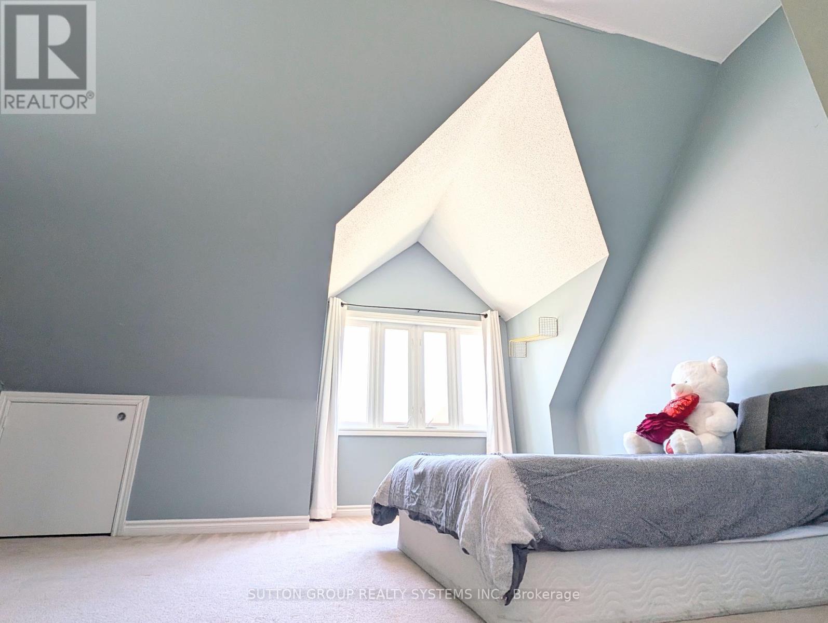406 - 1701 Lampman Avenue Burlington, Ontario L7L 6R9
$685,000Maintenance, Common Area Maintenance, Insurance, Parking
$422.28 Monthly
Maintenance, Common Area Maintenance, Insurance, Parking
$422.28 MonthlyWelcome to this lovely, freshly painted, sun-filled corner Townhouse in Burlington's vibrant uptown community. Well-kept 2 BR, 2 Full Bath house with ample storage space and parking in front of the door. Main level boasts a living room, dining room, and kitchen with walkout to private patio. Second floor covers primary bedroom with den space, which can be used for home office and 4 psc bathroom, and laundry. The third floor is a showstopper, offering a sun-drenched loft space with w/architectural charm, a large mirrored closet, 3 psc bath & a bonus storage area. Conveniently located close to all amenities, Public transport, and HWY, making living enjoyable and travelling a breeze. (id:35762)
Property Details
| MLS® Number | W12158846 |
| Property Type | Single Family |
| Community Name | Uptown |
| CommunityFeatures | Pet Restrictions |
| Features | Balcony, In Suite Laundry |
| ParkingSpaceTotal | 1 |
Building
| BathroomTotal | 2 |
| BedroomsAboveGround | 2 |
| BedroomsTotal | 2 |
| CoolingType | Central Air Conditioning |
| ExteriorFinish | Brick, Concrete Block |
| FlooringType | Laminate |
| HeatingFuel | Natural Gas |
| HeatingType | Forced Air |
| StoriesTotal | 3 |
| SizeInterior | 1200 - 1399 Sqft |
| Type | Row / Townhouse |
Parking
| No Garage |
Land
| Acreage | No |
Rooms
| Level | Type | Length | Width | Dimensions |
|---|---|---|---|---|
| Second Level | Primary Bedroom | 12.24 m | 12.01 m | 12.24 m x 12.01 m |
| Second Level | Den | 8.6 m | 5.51 m | 8.6 m x 5.51 m |
| Third Level | Bedroom 2 | 15.75 m | 13.75 m | 15.75 m x 13.75 m |
| Main Level | Living Room | 14.34 m | 12.01 m | 14.34 m x 12.01 m |
| Main Level | Dining Room | 8.76 m | 6.92 m | 8.76 m x 6.92 m |
| Main Level | Kitchen | 8.83 m | 8.76 m | 8.83 m x 8.76 m |
https://www.realtor.ca/real-estate/28335681/406-1701-lampman-avenue-burlington-uptown-uptown
Interested?
Contact us for more information
Neha Mathur
Broker
1542 Dundas Street West
Mississauga, Ontario L5C 1E4

