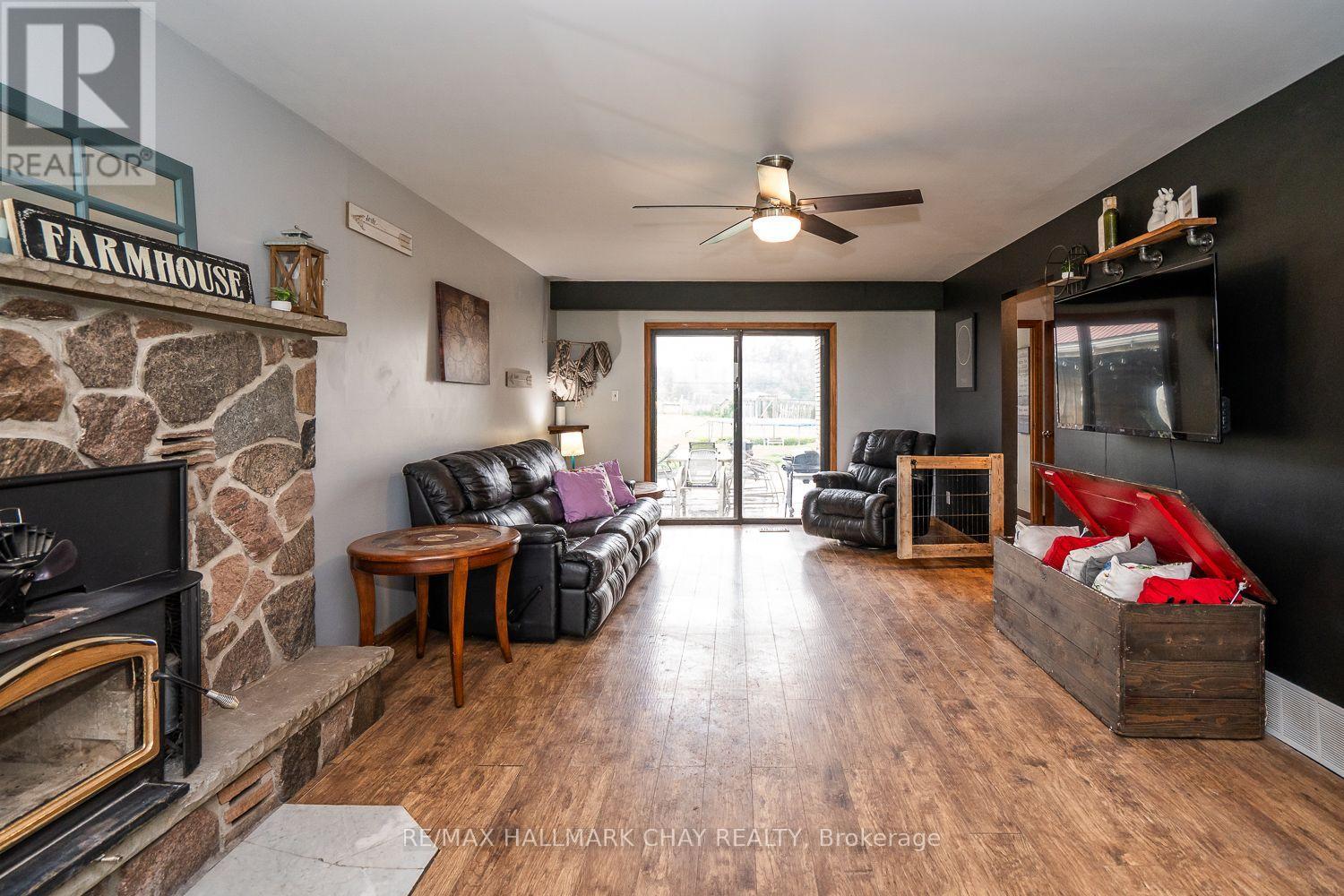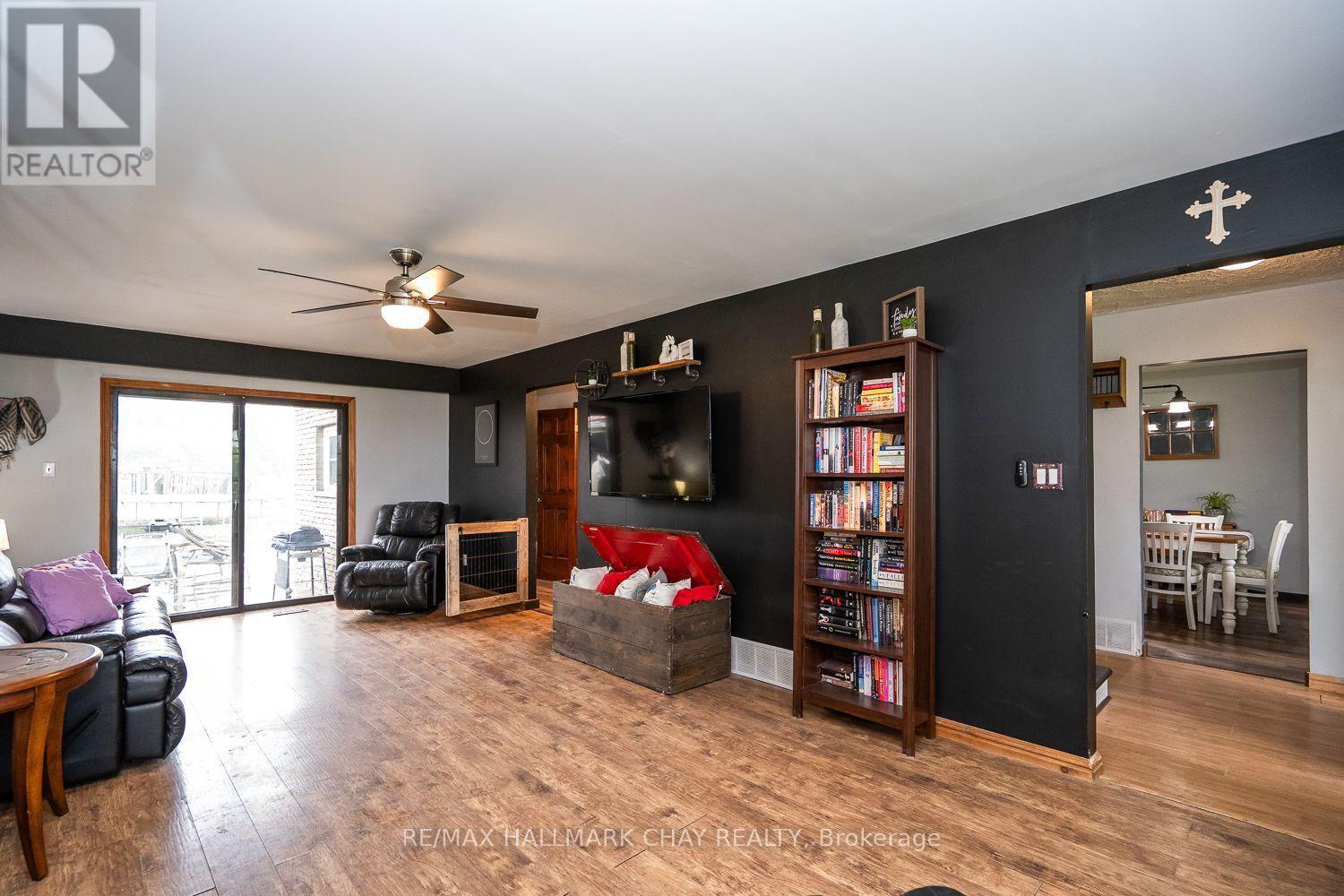405191 Grey County Road 4 Road Grey Highlands, Ontario N0C 1K0
$1,149,000
CHARMING FARMHOUSE WITH 8 STALL BARN AND PADDOCKS ON PICTURESQUE 44 ACRES JUST 30 MINS FROM SHELBURNE..........Barn is 25 x 40 and has hydro and water, 6 standing, and 2 box stalls, plus side garage door with additional storage space..........The land is comprised of a mix of rolling pasture, crop, and trees (several Macintosh apple trees), offering versatile use and enjoyment..........Large, fenced-in, sand riding ring..........Oversized single car garage, lots of parking, including double drive at house, and additional lane leading to barn..........2-Storey home with classic floor plan, featuring wood fireplace in living room, large eat-in kitchen, 2-piece bath, and main floor laundry..........Upstairs has 3 bdrms, plus a bonus/office room, 4 piece bath, and dormers..........Basement has plenty of storage area..........Living room walks out to rear yard, featuring deck, patio, and covered sitting area..........Covered front porch..........Steel roof, new furnace and AC 2024..........Extra culvert for entry at east side at front of the property..........Click "View listing on realtor website" for more info. (id:35762)
Property Details
| MLS® Number | X12208728 |
| Property Type | Single Family |
| Community Name | Grey Highlands |
| Features | Rolling, Backs On Greenbelt |
| ParkingSpaceTotal | 21 |
| Structure | Patio(s), Porch, Deck, Barn, Paddocks/corralls |
| ViewType | View |
Building
| BathroomTotal | 2 |
| BedroomsAboveGround | 3 |
| BedroomsTotal | 3 |
| Amenities | Fireplace(s) |
| Appliances | Water Heater, Dishwasher, Dryer, Stove, Washer, Water Softener, Refrigerator |
| BasementDevelopment | Unfinished |
| BasementType | Full (unfinished) |
| ConstructionStyleAttachment | Detached |
| CoolingType | Central Air Conditioning |
| ExteriorFinish | Brick, Stone |
| FireplacePresent | Yes |
| FireplaceTotal | 1 |
| FoundationType | Block |
| HalfBathTotal | 1 |
| HeatingFuel | Propane |
| HeatingType | Forced Air |
| StoriesTotal | 2 |
| SizeInterior | 1500 - 2000 Sqft |
| Type | House |
| UtilityWater | Drilled Well |
Parking
| Attached Garage | |
| Garage |
Land
| Acreage | Yes |
| Sewer | Septic System |
| SizeDepth | 1877 Ft ,1 In |
| SizeFrontage | 1880 Ft ,7 In |
| SizeIrregular | 1880.6 X 1877.1 Ft ; Irreg Triangle. 44 Acres |
| SizeTotalText | 1880.6 X 1877.1 Ft ; Irreg Triangle. 44 Acres|25 - 50 Acres |
| ZoningDescription | Agricultural 2 |
Rooms
| Level | Type | Length | Width | Dimensions |
|---|---|---|---|---|
| Second Level | Bedroom | 3.9 m | 3.21 m | 3.9 m x 3.21 m |
| Second Level | Bedroom 2 | 3.42 m | 3.18 m | 3.42 m x 3.18 m |
| Second Level | Bedroom 3 | 3.25 m | 3.19 m | 3.25 m x 3.19 m |
| Second Level | Office | 2.77 m | 2.59 m | 2.77 m x 2.59 m |
| Second Level | Bathroom | Measurements not available | ||
| Main Level | Kitchen | 4.37 m | 3.31 m | 4.37 m x 3.31 m |
| Main Level | Living Room | 7.3 m | 3.97 m | 7.3 m x 3.97 m |
| Main Level | Eating Area | 3.38 m | 3.31 m | 3.38 m x 3.31 m |
| Main Level | Laundry Room | 3.1 m | 2.89 m | 3.1 m x 2.89 m |
| Main Level | Bathroom | Measurements not available |
Utilities
| Electricity | Installed |
Interested?
Contact us for more information
Ted Tesseris
Broker
20 Victoria St. W. P.o. Box 108
Alliston, Ontario L9R 1T9




















































