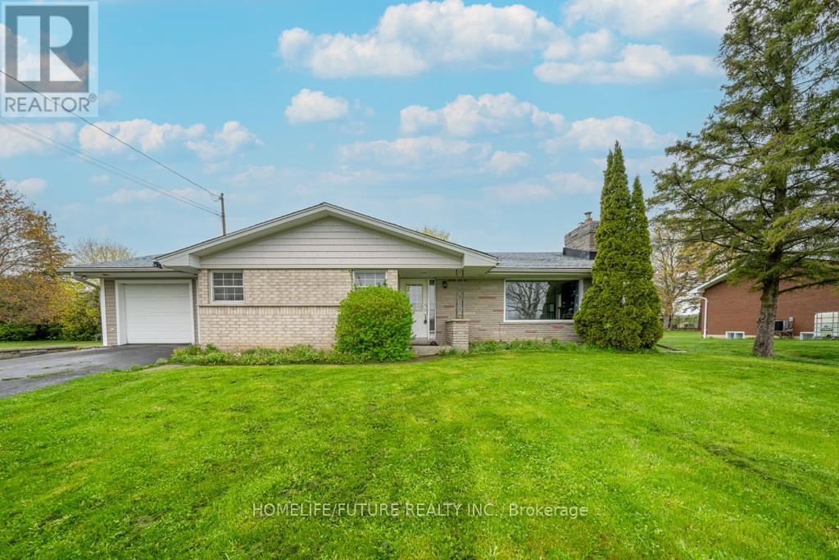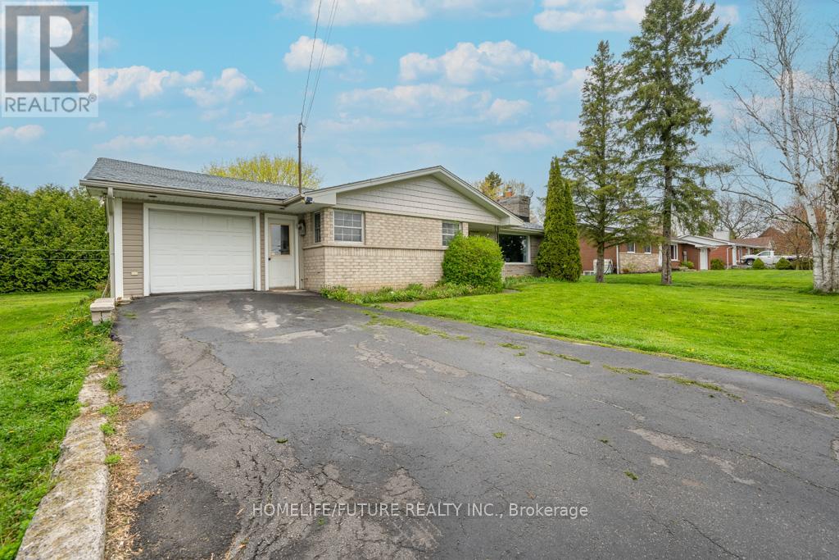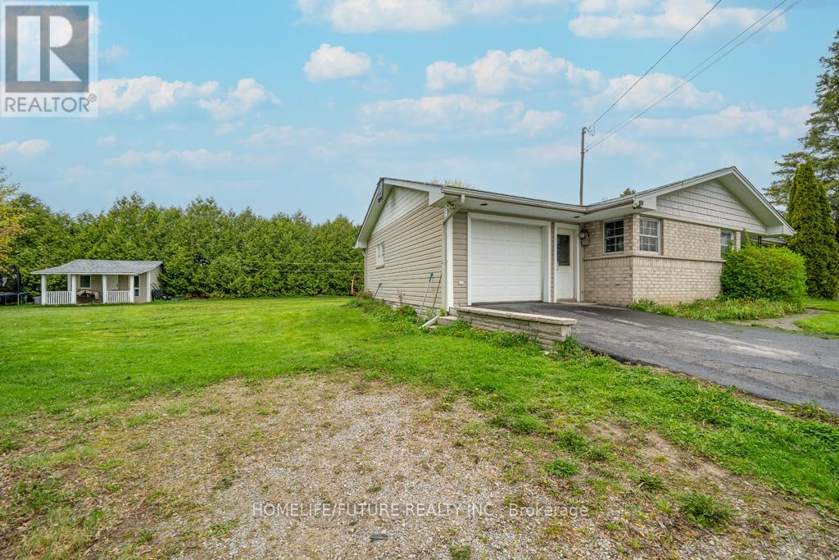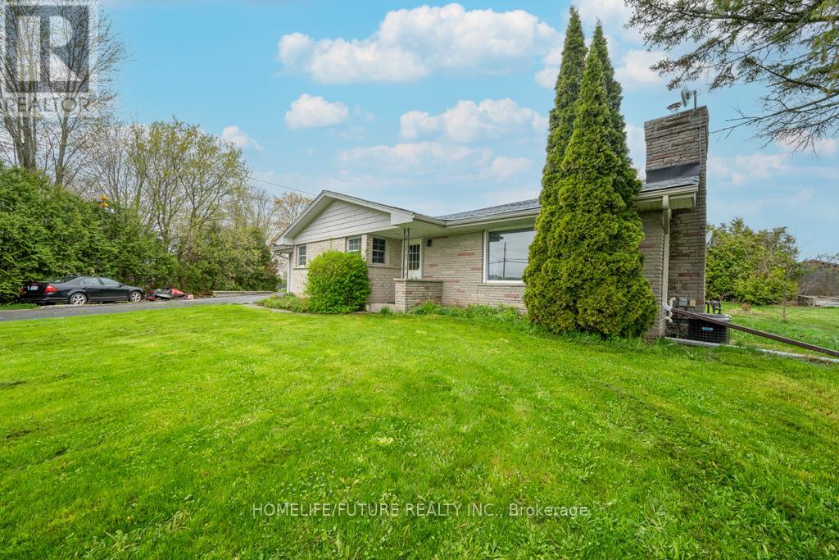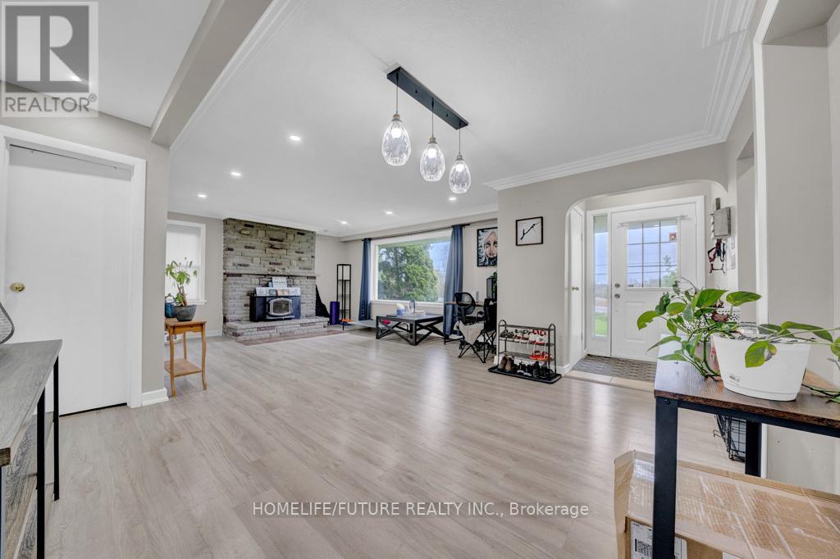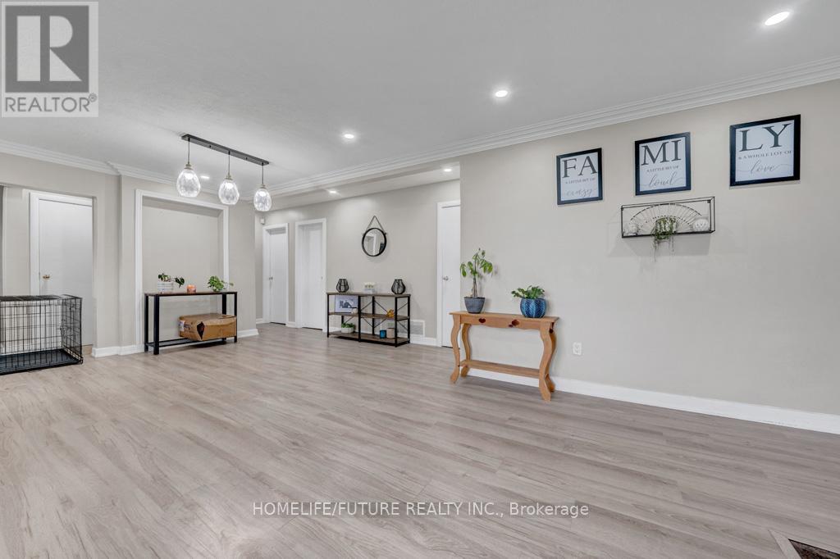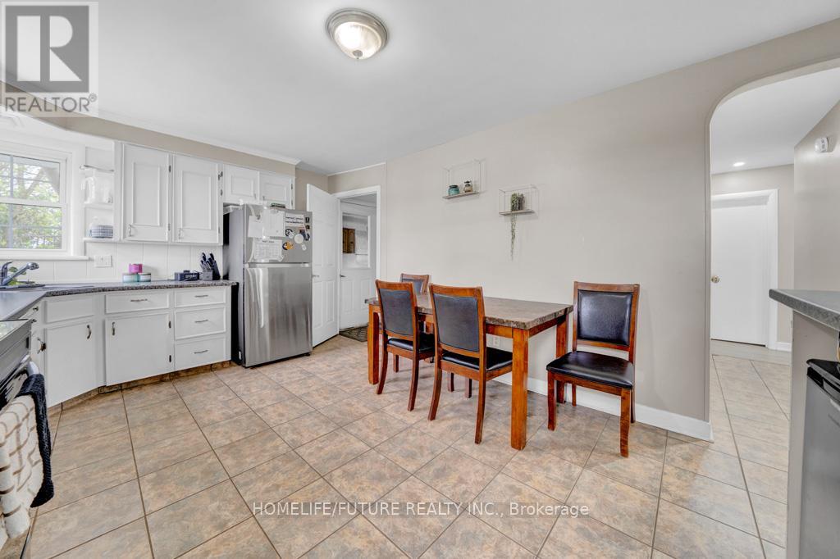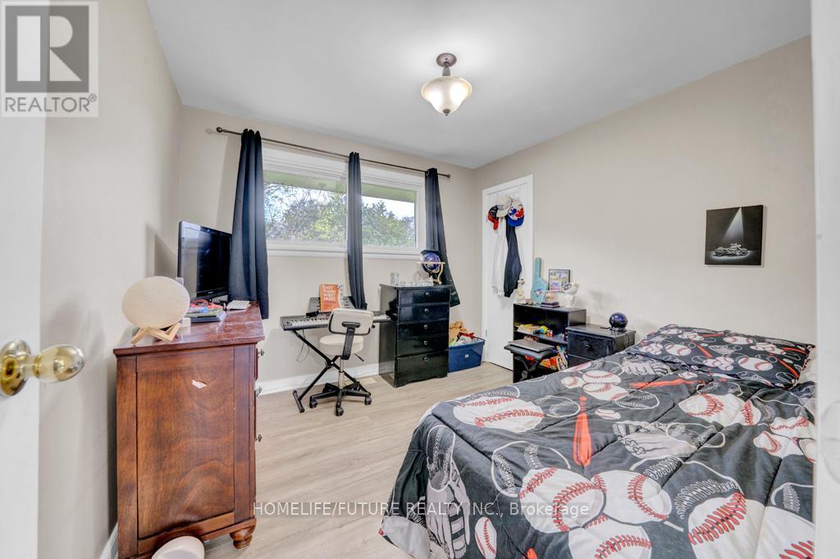4045 Hwy 35 Kawartha Lakes, Ontario K0M 1G0
$735,000
Tired Of City Living? Well, You Might Have Just Found Your New Place. Welcome To This Beautifully Renovated Home In The Heart Of Cameron, Kawartha Lakes. Sitting On A Large Country Lot, This Home Features 3 Great Size Bedrooms With Full Bath, A Bright And Spacious Living Room With Lots Of Natural Light And A Fireplace, Large Eat-In Kitchen With Access To Attached Garage. The Lower Level Features Another Good Size Kitchen With A Secluded Living Space, Another Bedroom And 4 Piece Bathroom, Plus A Den. And The Best Part... Parking Spaces To Fit Up To 7 Cars Including The Garage. You Don't Want To Miss This! (id:35762)
Property Details
| MLS® Number | X12130385 |
| Property Type | Single Family |
| Community Name | Cameron |
| AmenitiesNearBy | Place Of Worship, Schools |
| CommunityFeatures | School Bus |
| Features | Level Lot, Irregular Lot Size |
| ParkingSpaceTotal | 7 |
Building
| BathroomTotal | 4 |
| BedroomsAboveGround | 3 |
| BedroomsBelowGround | 2 |
| BedroomsTotal | 5 |
| Age | 51 To 99 Years |
| Appliances | Dryer, Two Stoves, Washer, Two Refrigerators |
| ArchitecturalStyle | Bungalow |
| BasementFeatures | Separate Entrance |
| BasementType | N/a |
| ConstructionStyleAttachment | Detached |
| CoolingType | Central Air Conditioning |
| ExteriorFinish | Brick |
| FireplacePresent | Yes |
| FlooringType | Laminate |
| FoundationType | Concrete |
| HeatingFuel | Natural Gas |
| HeatingType | Forced Air |
| StoriesTotal | 1 |
| SizeInterior | 1100 - 1500 Sqft |
| Type | House |
Parking
| Attached Garage | |
| Garage |
Land
| Acreage | No |
| LandAmenities | Place Of Worship, Schools |
| Sewer | Septic System |
| SizeDepth | 155 Ft ,4 In |
| SizeFrontage | 76 Ft ,8 In |
| SizeIrregular | 76.7 X 155.4 Ft ; 235.26ft X 220.11ft X 76.69ft X 155.38ft |
| SizeTotalText | 76.7 X 155.4 Ft ; 235.26ft X 220.11ft X 76.69ft X 155.38ft|1/2 - 1.99 Acres |
Rooms
| Level | Type | Length | Width | Dimensions |
|---|---|---|---|---|
| Lower Level | Kitchen | 6.65 m | 4.8 m | 6.65 m x 4.8 m |
| Lower Level | Living Room | 5.61 m | 3.17 m | 5.61 m x 3.17 m |
| Lower Level | Bedroom | 4.39 m | 4.6 m | 4.39 m x 4.6 m |
| Lower Level | Den | 2.9 m | 3.84 m | 2.9 m x 3.84 m |
| Main Level | Living Room | 8.08 m | 6.55 m | 8.08 m x 6.55 m |
| Main Level | Kitchen | 4.5 m | 6.73 m | 4.5 m x 6.73 m |
| Main Level | Primary Bedroom | 7.39 m | 4.93 m | 7.39 m x 4.93 m |
| Main Level | Bedroom 2 | 5.11 m | 3.96 m | 5.11 m x 3.96 m |
| Main Level | Bedroom 3 | 5 m | 3 m | 5 m x 3 m |
https://www.realtor.ca/real-estate/28273773/4045-hwy-35-kawartha-lakes-cameron-cameron
Interested?
Contact us for more information
Vithucha Varatharajah
Broker
7 Eastvale Drive Unit 205
Markham, Ontario L3S 4N8

