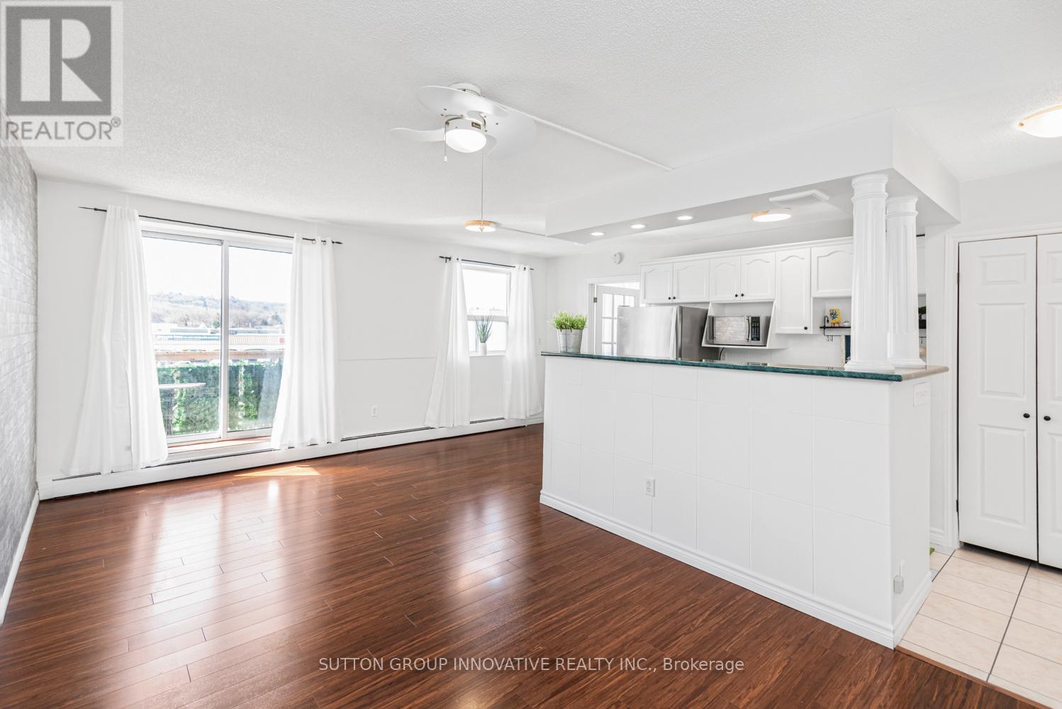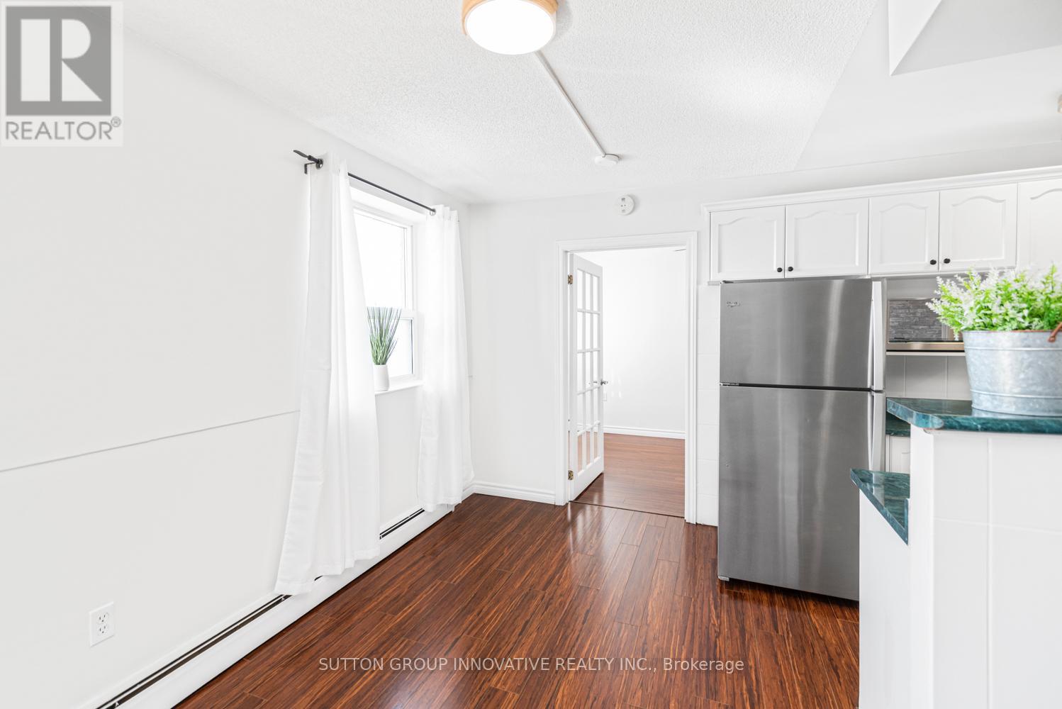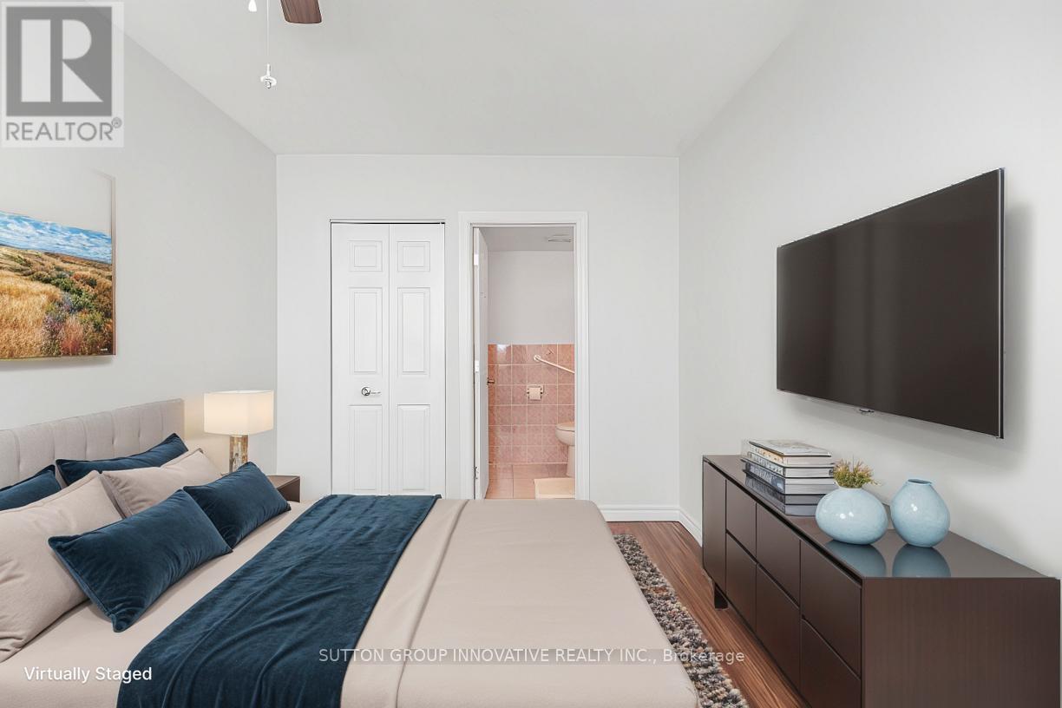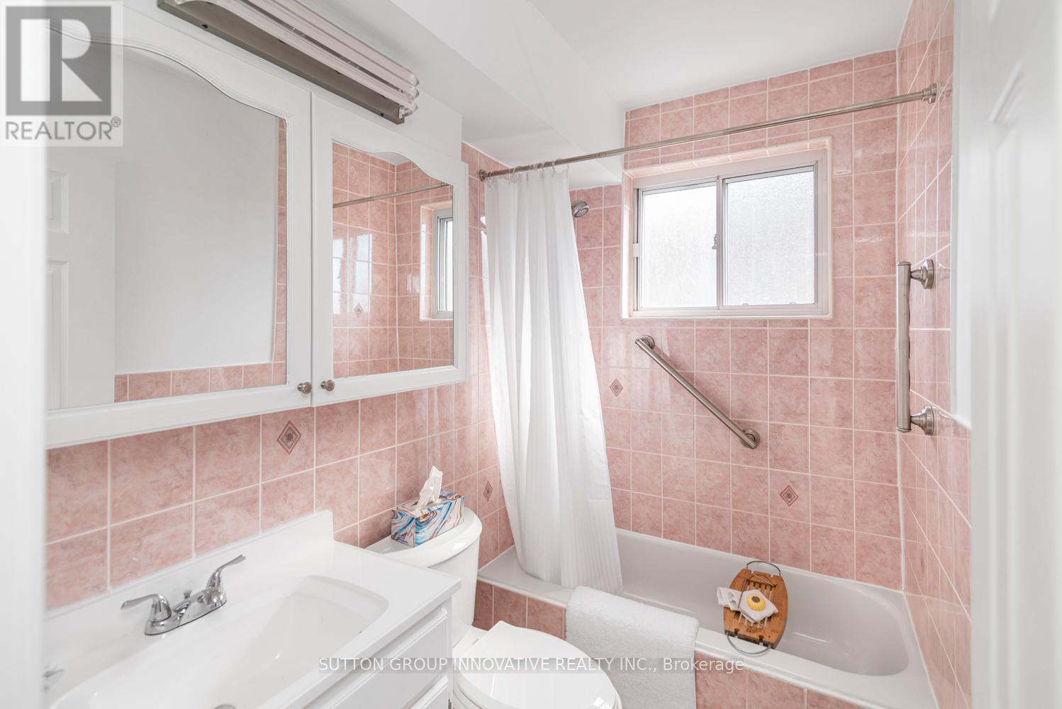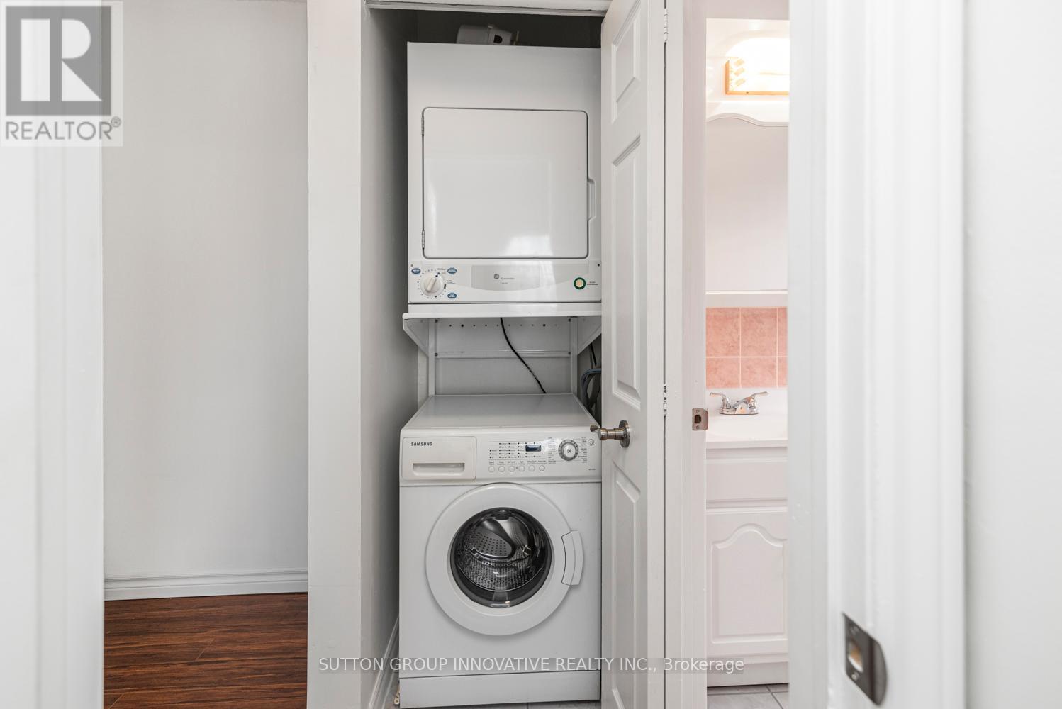404 - 851 Queenston Road Hamilton, Ontario L8G 1B4
$359,777Maintenance, Heat, Common Area Maintenance, Insurance, Water, Parking
$772.41 Monthly
Maintenance, Heat, Common Area Maintenance, Insurance, Water, Parking
$772.41 MonthlyWelcome to 851 Queenston Rd, Unit 404, located in Lower Stoney Creek. This move-in-ready, three-bedroom condo offers exceptional value with two underground parking spots - a rare find. The bright and spacious layout includes a kitchen, dining area, and in-suite laundry, making daily living convenienet and comfortable. The primary bedroom features a walk-in closet and private two-piece ensuite bathroom. The unit has been freshly paiinted and includes update plumbing and new toilets. Stylish laminate flooring and modern stainless stell appliances, including a washer, dryer, fridge, stove, dishwasher, and microwave, add to the home's appeal. Step out onto your private balcony and enjoy scenic views of the Escarpment, providing a peaceful retreat. The building itself has seen several recent upgrades, including updated underground parking, refreshed front landscaping, a revamped back parking lot, and improved elevators. This condo is ideally situated just minutes from the Redhill Expressway, with easy access to the QEW and the upcoming Confederation GO Station, making commuting simple and efficient. You'll also be within walking distance of Eastgate Square, Redhill Library, and a variety of shopping, dining, and entertainment options. Don't miss this fantastic opportunity to own a spacious, updated conso in a prime location. (id:35762)
Property Details
| MLS® Number | X12032688 |
| Property Type | Single Family |
| Community Name | Riverdale |
| AmenitiesNearBy | Place Of Worship, Public Transit, Schools |
| CommunityFeatures | Pet Restrictions |
| Features | Balcony, Carpet Free, In Suite Laundry |
| ParkingSpaceTotal | 2 |
Building
| BathroomTotal | 2 |
| BedroomsAboveGround | 3 |
| BedroomsTotal | 3 |
| Age | 51 To 99 Years |
| Amenities | Party Room, Storage - Locker |
| Appliances | All, Dishwasher, Dryer, Stove, Washer, Refrigerator |
| ExteriorFinish | Brick |
| HalfBathTotal | 1 |
| HeatingFuel | Natural Gas |
| HeatingType | Radiant Heat |
| SizeInterior | 900 - 999 Sqft |
| Type | Apartment |
Parking
| Underground | |
| Garage |
Land
| Acreage | No |
| LandAmenities | Place Of Worship, Public Transit, Schools |
Rooms
| Level | Type | Length | Width | Dimensions |
|---|---|---|---|---|
| Main Level | Kitchen | 2.1631 m | 5.74 m | 2.1631 m x 5.74 m |
| Main Level | Dining Room | 2.26 m | 2.13 m | 2.26 m x 2.13 m |
| Main Level | Living Room | 3.07 m | 5.74 m | 3.07 m x 5.74 m |
| Main Level | Bedroom | 2.64 m | 4.22 m | 2.64 m x 4.22 m |
| Main Level | Bedroom 2 | 2.67 m | 3.96 m | 2.67 m x 3.96 m |
| Main Level | Bedroom 3 | 3.23 m | 3.96 m | 3.23 m x 3.96 m |
| Main Level | Bathroom | Measurements not available | ||
| Main Level | Bathroom | Measurements not available |
https://www.realtor.ca/real-estate/28053927/404-851-queenston-road-hamilton-riverdale-riverdale
Interested?
Contact us for more information
Laura Doucette
Salesperson
1423 Upper Ottawa St Unit 1a
Hamilton, Ontario L8W 3J6






