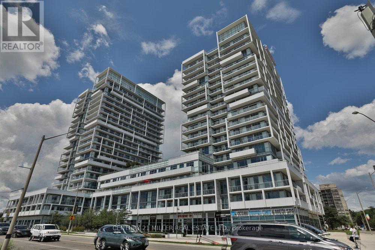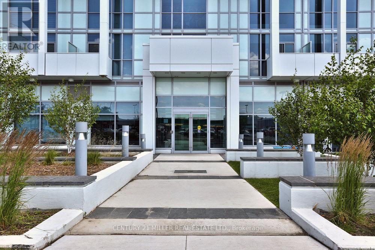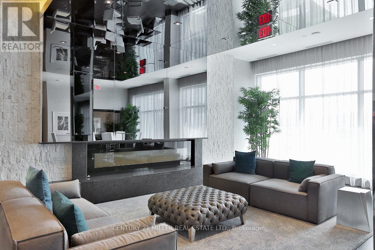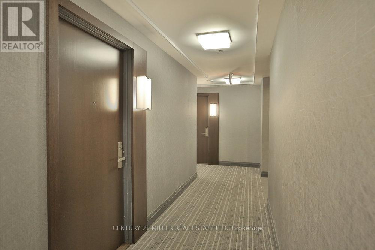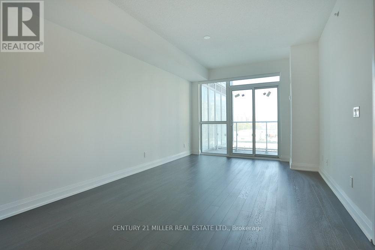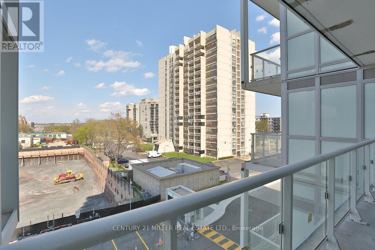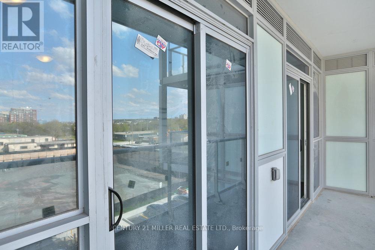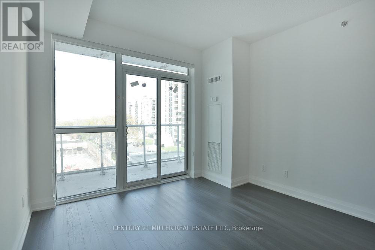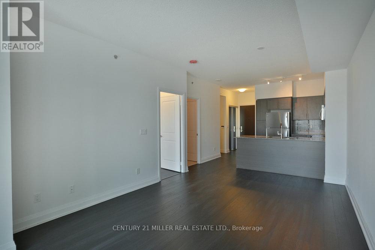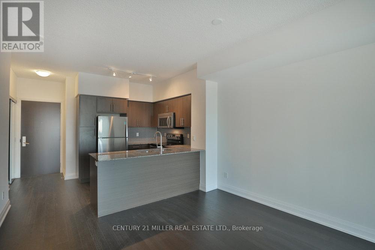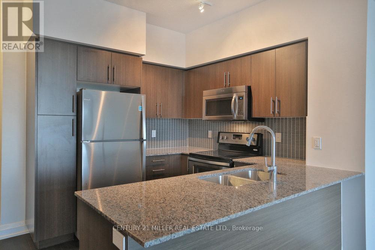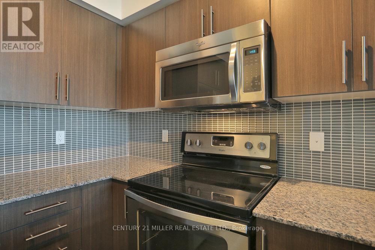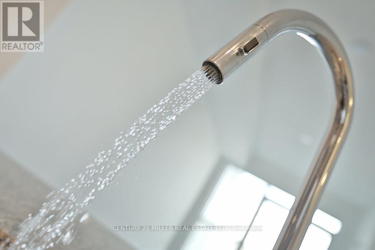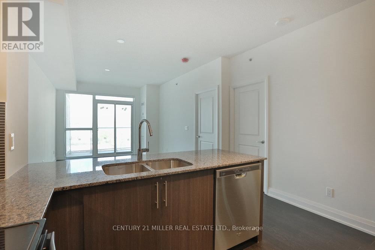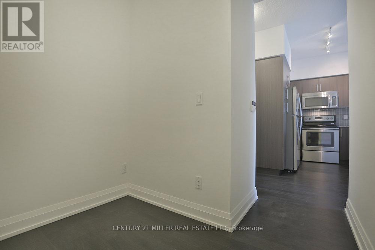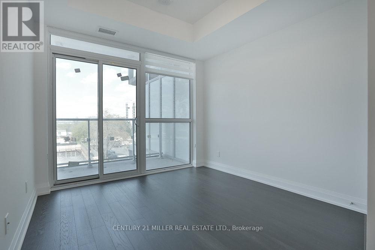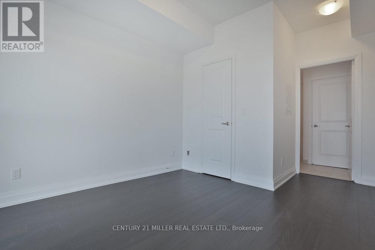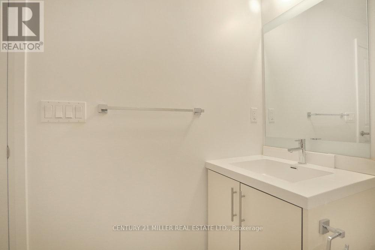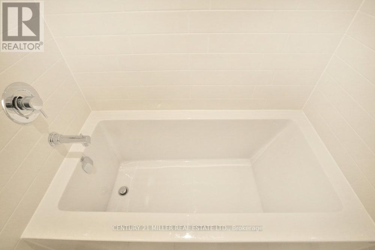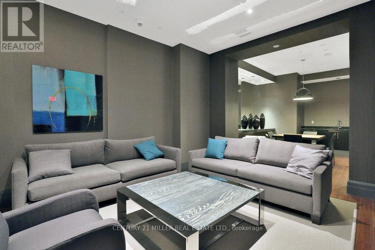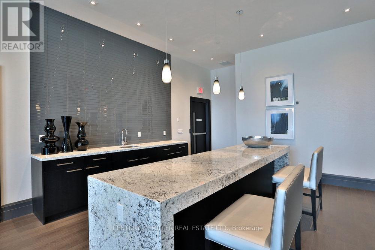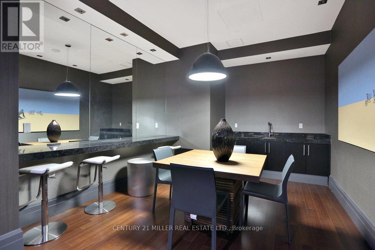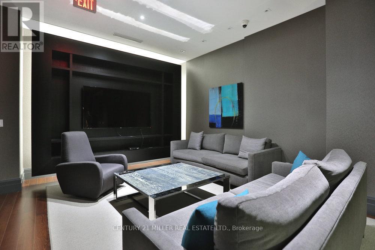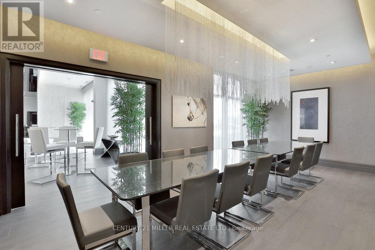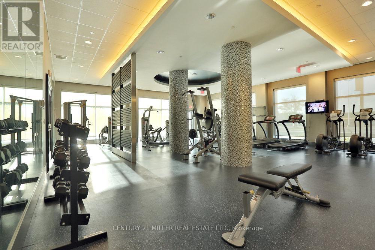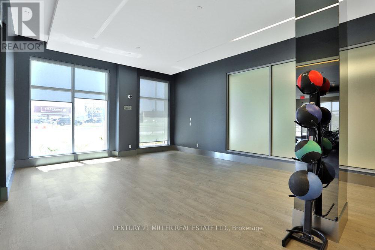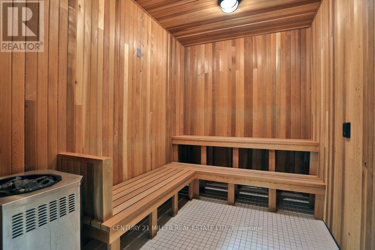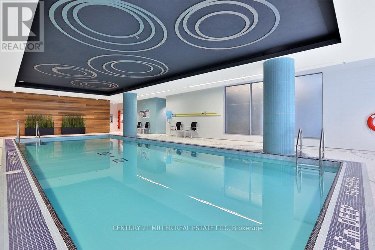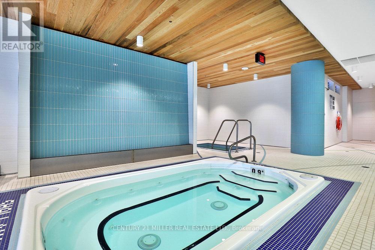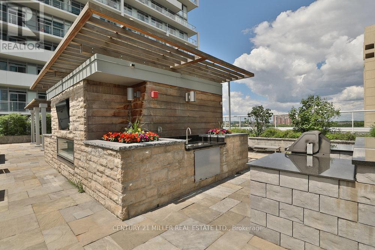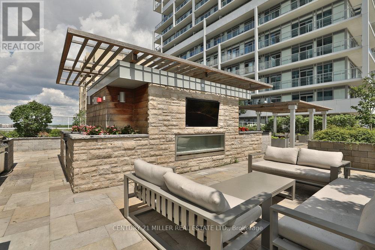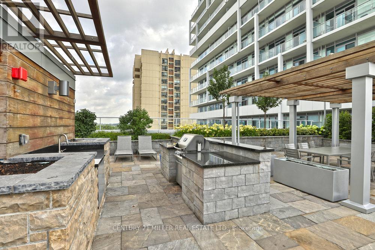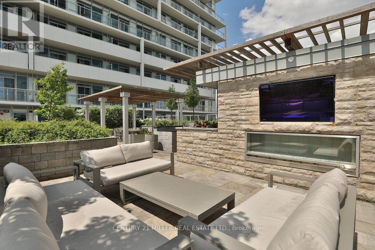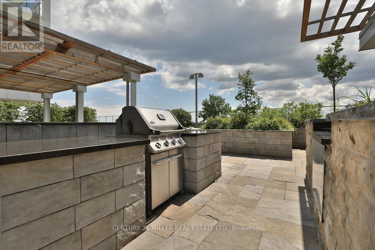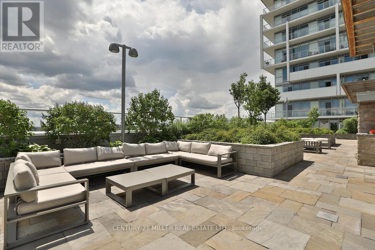404 - 65 Speers Road Oakville, Ontario L6K 3V5
$2,385 Monthly
Upscale 1 Bedroom plus Den in Old Oakville, Boasting 675 sq. ft. of interior space + 90sq.ft. Balcony for those posh outdoor moments. Your lavish lifestyle doesn't stop at the doorstep. The building exudes luxury with its 24/7 concierge service, a fully equipped fitness room, and exclusive Yoga and Pilates. Studios: a serene Nordic-inspired indoor pool, a party room fit for the most glamorous gatherings. But that is not all; indulge in pampered perfection with a pet wash area. Nestled in the heart of Old Oakville, you are a mere stiletto's stroll away from chic shops, delectable dining and endless downtown amenities. You will be at the center of all. Conveniently close to the QEW, 403, and Go Transit. Your very own parking space is the icing on this real estate cake. This isn't just a condo; it is a statement of style and ready for its close-up. Prepare to embrace the glitz and glam of Old Oakville living* this is your moment. (id:35762)
Property Details
| MLS® Number | W12106294 |
| Property Type | Single Family |
| Community Name | 1014 - QE Queen Elizabeth |
| AmenitiesNearBy | Hospital, Marina |
| CommunityFeatures | Pet Restrictions |
| Features | Balcony |
| ParkingSpaceTotal | 1 |
Building
| BathroomTotal | 1 |
| BedroomsAboveGround | 1 |
| BedroomsBelowGround | 1 |
| BedroomsTotal | 2 |
| Age | 6 To 10 Years |
| Amenities | Security/concierge, Exercise Centre, Storage - Locker |
| Appliances | Blinds, Dryer, Washer |
| CoolingType | Central Air Conditioning, Ventilation System |
| ExteriorFinish | Concrete |
| FlooringType | Hardwood |
| HeatingFuel | Natural Gas |
| HeatingType | Forced Air |
| SizeInterior | 600 - 699 Sqft |
| Type | Apartment |
Parking
| Underground | |
| Garage |
Land
| Acreage | No |
| LandAmenities | Hospital, Marina |
Rooms
| Level | Type | Length | Width | Dimensions |
|---|---|---|---|---|
| Main Level | Kitchen | 2.44 m | 1.83 m | 2.44 m x 1.83 m |
| Main Level | Living Room | 5.84 m | 3.4 m | 5.84 m x 3.4 m |
| Main Level | Primary Bedroom | 3.05 m | 2.44 m | 3.05 m x 2.44 m |
| Main Level | Den | 2.29 m | 1.93 m | 2.29 m x 1.93 m |
| Main Level | Bathroom | 1.5 m | 1.5 m x Measurements not available | |
| Main Level | Laundry Room | 0.5 m | 0.5 m | 0.5 m x 0.5 m |
Interested?
Contact us for more information
Marcia Cordero
Salesperson
209 Speers Rd Unit 10
Oakville, Ontario L6K 2E9

