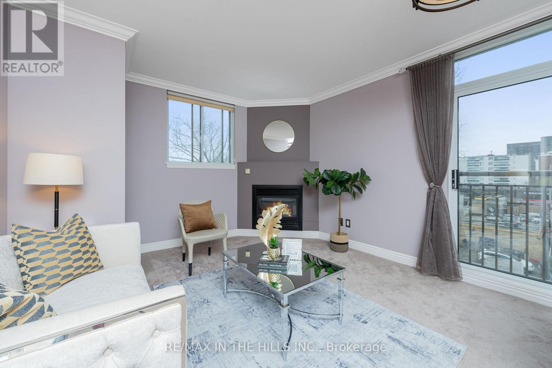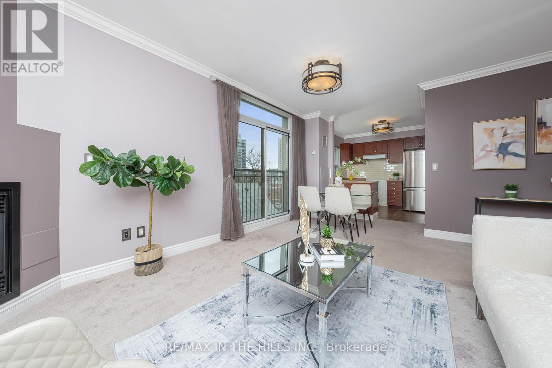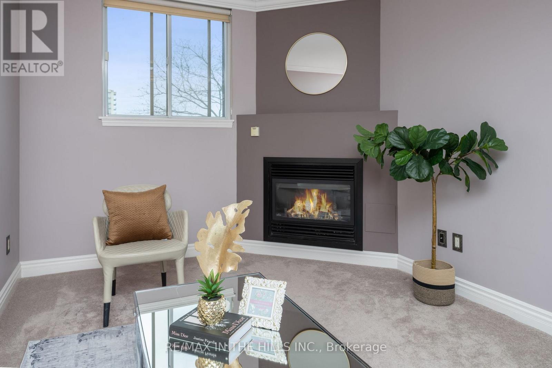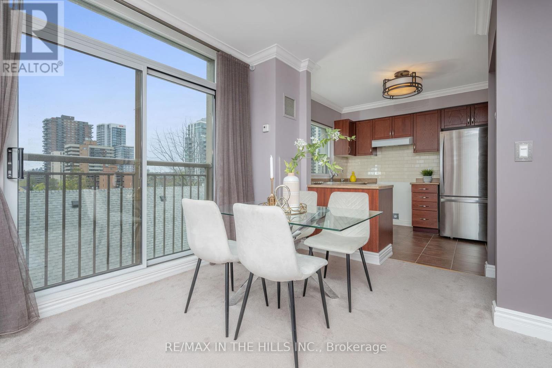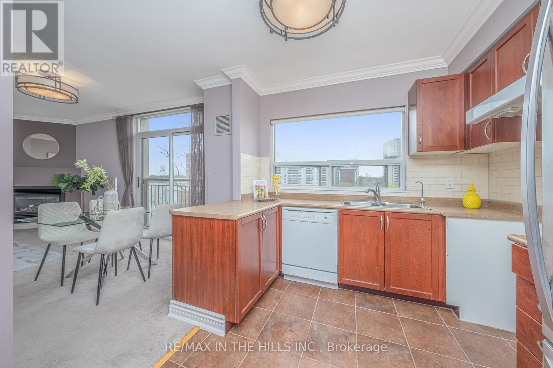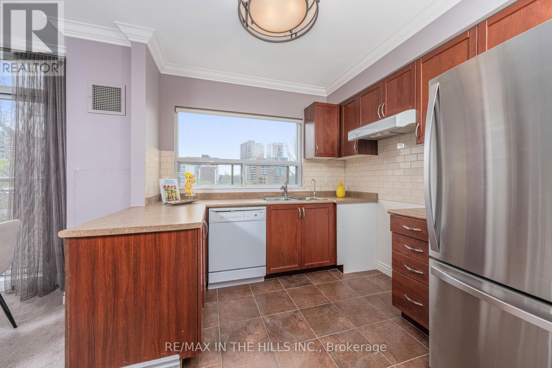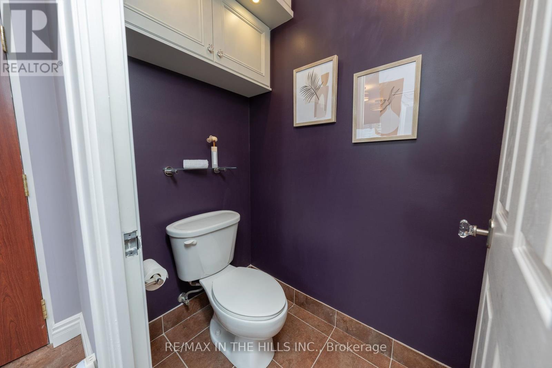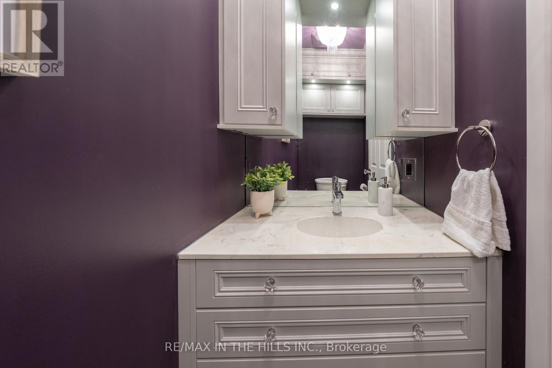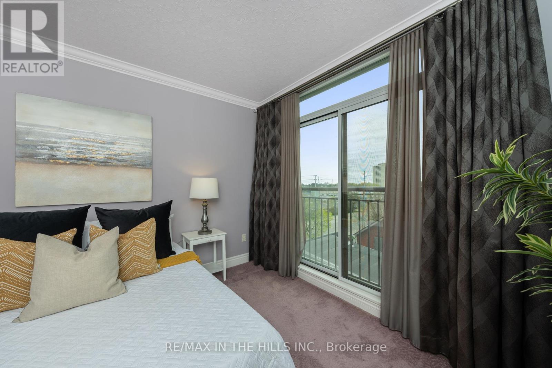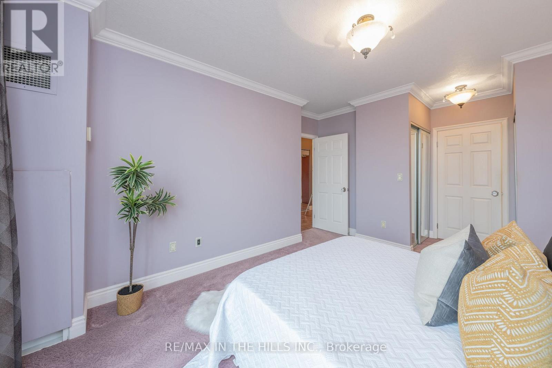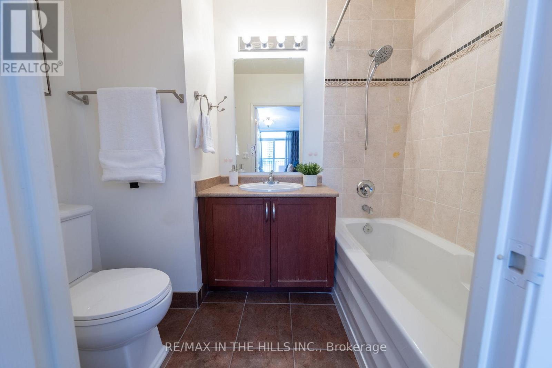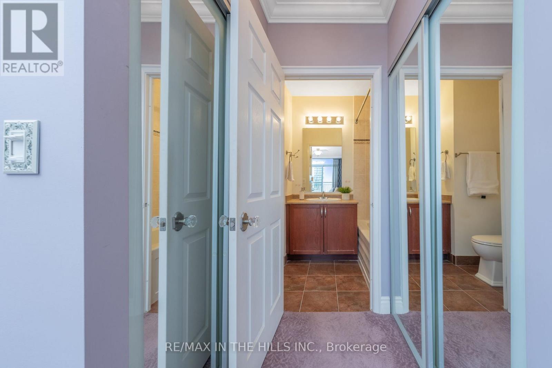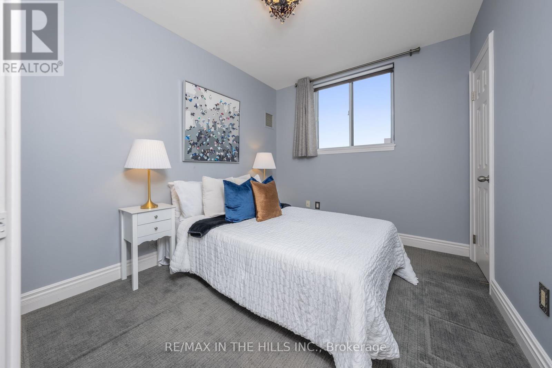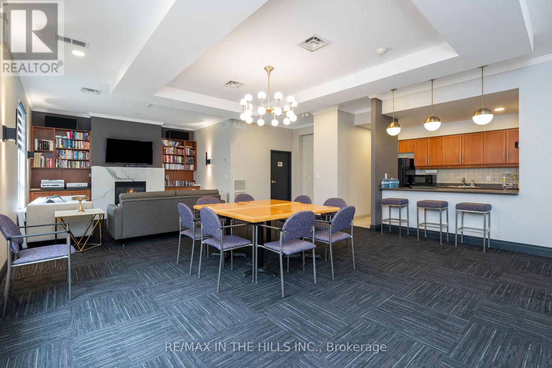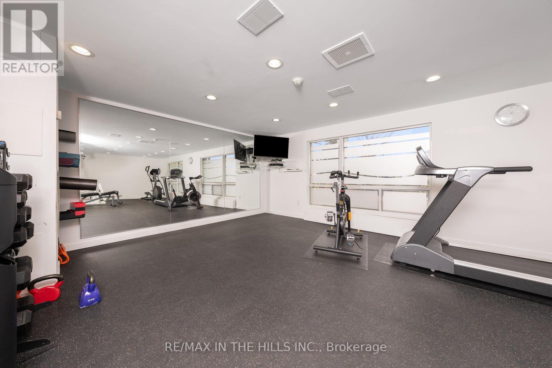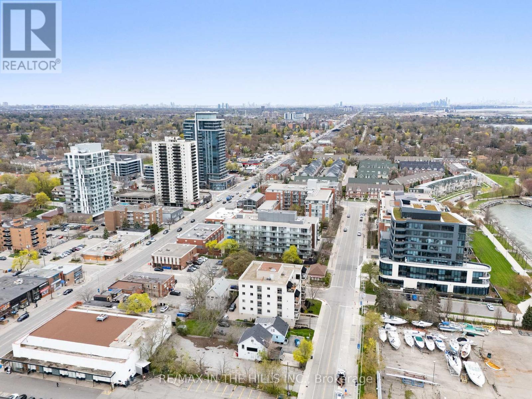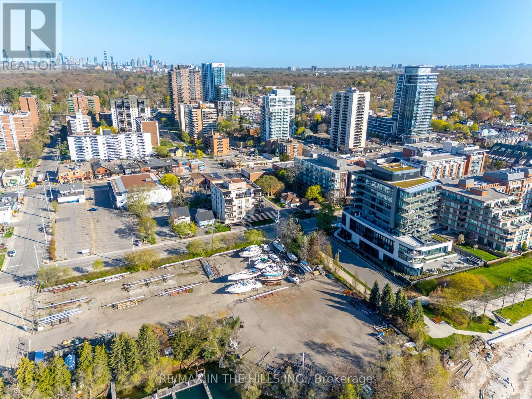404 - 50 Port Street E Mississauga, Ontario L5G 1C1
$630,000Maintenance, Heat, Insurance, Water, Parking
$1,439.39 Monthly
Maintenance, Heat, Insurance, Water, Parking
$1,439.39 MonthlyWelcome to an exclusive opportunity to own a residence in one of Port Credits most coveted boutique condominiums, an intimate 16-suite building that blends refined living with a vibrant village lifestyle. This beautifully appointed 2 bedroom, 2 bath suite offers sophisticated comfort and quiet living. Perfectly positioned just steps from the lake, scenic trails, lush parks, and the charming shops, cafes, and restaurants of Port Credit Village, this suite boasts a top-tier Walk Score and unbeatable access to public transportation, including the GO Train. Inside, enjoy the comfort of the gas fireplace in your cozy living room, with doors that open to a Juliet balcony inviting natural light and relaxation. Enjoy thoughtfully curated amenities and elegant common elements that elevate daily living, including a private outdoor patio with BBQ, a fully equipped gym, a relaxing sauna, and a stylish party room perfect for entertaining. All of this in a quiet, well-managed building that offers peaceful, boutique living at its best. Whether you are downsizing, investing, or simply seeking an unbeatable location, this residence is a rare find. (id:35762)
Property Details
| MLS® Number | W12130254 |
| Property Type | Single Family |
| Neigbourhood | Port Credit |
| Community Name | Port Credit |
| AmenitiesNearBy | Marina, Park, Public Transit, Schools |
| CommunityFeatures | Pet Restrictions, School Bus |
| EquipmentType | None |
| Features | Balcony |
| ParkingSpaceTotal | 1 |
| RentalEquipmentType | None |
Building
| BathroomTotal | 2 |
| BedroomsAboveGround | 2 |
| BedroomsTotal | 2 |
| Age | 16 To 30 Years |
| Amenities | Fireplace(s), Storage - Locker |
| Appliances | Water Softener, Blinds, Dishwasher, Dryer, Washer, Window Coverings, Refrigerator |
| CoolingType | Central Air Conditioning |
| ExteriorFinish | Stucco |
| FireplacePresent | Yes |
| FireplaceTotal | 1 |
| FlooringType | Carpeted, Ceramic |
| HalfBathTotal | 1 |
| HeatingFuel | Natural Gas |
| HeatingType | Heat Pump |
| SizeInterior | 800 - 899 Sqft |
| Type | Apartment |
Parking
| Underground | |
| No Garage |
Land
| Acreage | No |
| LandAmenities | Marina, Park, Public Transit, Schools |
| SurfaceWater | Lake/pond |
Rooms
| Level | Type | Length | Width | Dimensions |
|---|---|---|---|---|
| Main Level | Living Room | 3.63 m | 3.45 m | 3.63 m x 3.45 m |
| Main Level | Dining Room | 3.63 m | 1.73 m | 3.63 m x 1.73 m |
| Main Level | Kitchen | 3.81 m | 3.51 m | 3.81 m x 3.51 m |
| Main Level | Primary Bedroom | 5.54 m | 3.68 m | 5.54 m x 3.68 m |
| Main Level | Bedroom 2 | 3.38 m | 2.64 m | 3.38 m x 2.64 m |
https://www.realtor.ca/real-estate/28273381/404-50-port-street-e-mississauga-port-credit-port-credit
Interested?
Contact us for more information
Mark Vetere
Salesperson
933009 Airport Road
Caledon, Ontario L9W 2Z2
Jeff Vetere
Salesperson
933009 Airport Road
Caledon, Ontario L9W 2Z2







