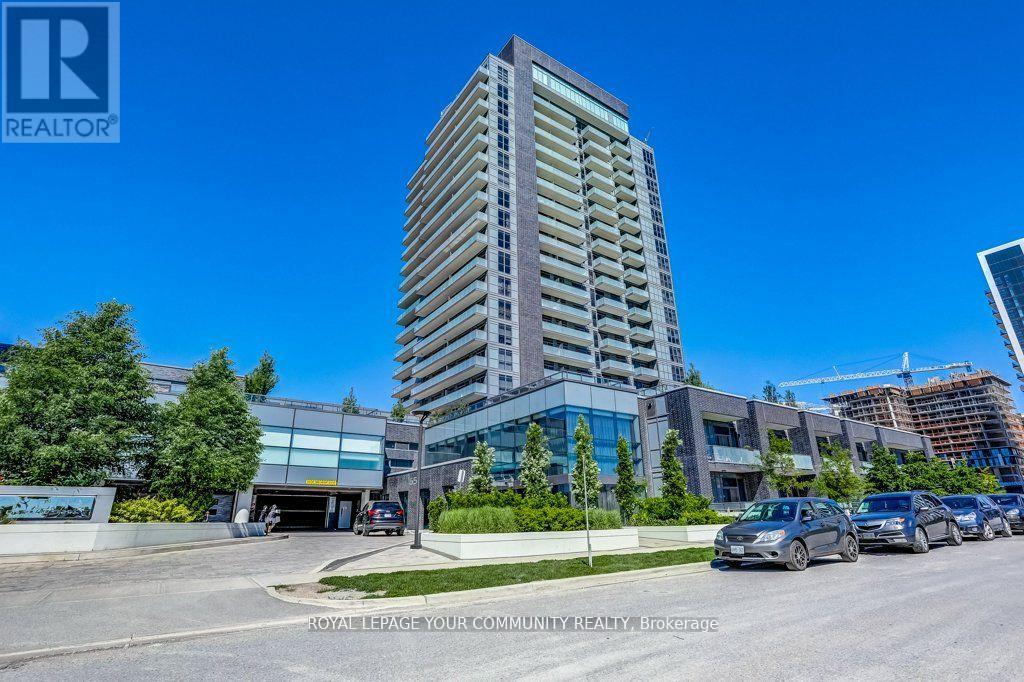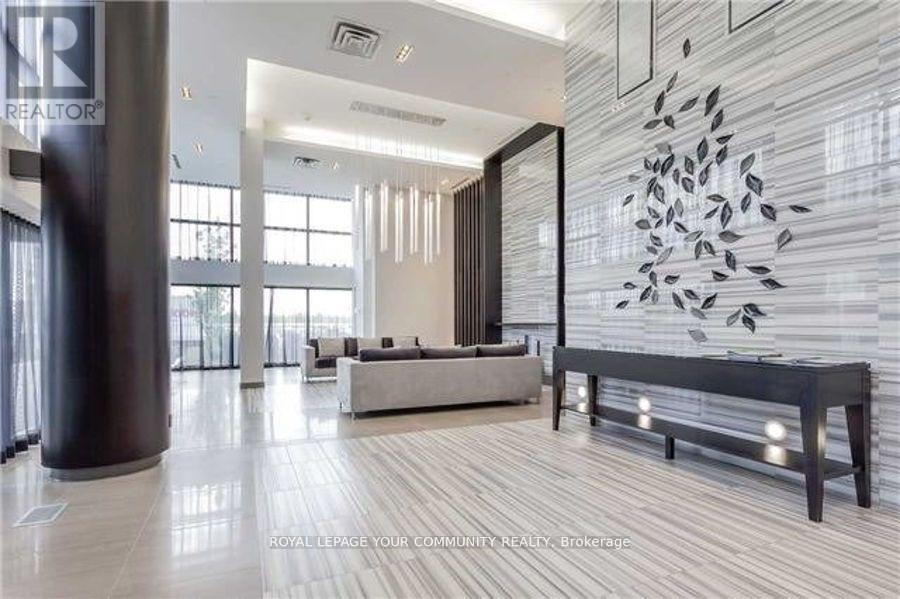403 - 65 Oneida Crescent Richmond Hill, Ontario L4B 0G9
$3,000 Monthly
Welcome to SkyCity Condos by Pemberton Group, a premier development in Richmond Hills Langstaff community. This southwest-facing 2-bedroom, 2-bathroom condo offers a bright, open-concept layout with floor-to-ceiling windows and stunning rooftop garden views.The modern kitchen is equipped with stainless steel appliances and a pass-through to the living/dining area, creating a seamless flow for entertaining. The spacious primary bedroom features a private ensuite, while the second bedroom offers flexibility for guests or a home office.Luxury Building Amenities: 24-Hour Concierge for security and convenience Fitness centre with yoga & pilates studio Two video game rooms & a theatre lounge Rooftop garden with sun deck and BBQ area Dining terrace & party rooms with kitchen facilities and bar Swimming pool with double-sided fireplace Meeting room & library Two guest suites for visiting family & friends Ample of free visitor parkingPrime Location: Steps to Langstaff GO Station & Viva Transit for easy commuting Minutes to Walmart, Canadian Tire, Hillcrest Mall & more Near top-rated schools like Red Maple P.S. & Langstaff S.S. Surrounded by parks, trails, and community centres Grocery stores, dining, and entertainment all within reach!Dont miss this opportunity to live in a luxury condo with unmatched amenities in one of Richmond Hills best locations. (id:35762)
Property Details
| MLS® Number | N12053013 |
| Property Type | Single Family |
| Community Name | Langstaff |
| AmenitiesNearBy | Hospital, Park, Place Of Worship, Public Transit, Schools |
| CommunityFeatures | Pet Restrictions, Community Centre |
| Features | Balcony, Carpet Free |
| ParkingSpaceTotal | 1 |
Building
| BathroomTotal | 2 |
| BedroomsAboveGround | 2 |
| BedroomsTotal | 2 |
| Age | 6 To 10 Years |
| Amenities | Exercise Centre, Visitor Parking, Storage - Locker, Security/concierge |
| Appliances | Dishwasher, Dryer, Microwave, Range, Washer, Window Coverings |
| CoolingType | Central Air Conditioning |
| ExteriorFinish | Brick |
| FireProtection | Alarm System, Monitored Alarm, Smoke Detectors |
| FlooringType | Laminate, Porcelain Tile |
| SizeInterior | 1000 - 1199 Sqft |
| Type | Apartment |
Parking
| Underground | |
| Garage |
Land
| Acreage | No |
| LandAmenities | Hospital, Park, Place Of Worship, Public Transit, Schools |
Rooms
| Level | Type | Length | Width | Dimensions |
|---|---|---|---|---|
| Flat | Primary Bedroom | 3.53 m | 3.13 m | 3.53 m x 3.13 m |
| Flat | Bedroom 2 | 3.35 m | 2.52 m | 3.35 m x 2.52 m |
| Flat | Kitchen | 2.43 m | 3.04 m | 2.43 m x 3.04 m |
| Flat | Living Room | 8.01 m | 3.35 m | 8.01 m x 3.35 m |
| Flat | Dining Room | 8.01 m | 3.35 m | 8.01 m x 3.35 m |
| Flat | Bathroom | Measurements not available | ||
| Flat | Bathroom | Measurements not available |
https://www.realtor.ca/real-estate/28100145/403-65-oneida-crescent-richmond-hill-langstaff-langstaff
Interested?
Contact us for more information
Sophia Von Niebelschuetz
Broker
8854 Yonge Street
Richmond Hill, Ontario L4C 0T4
Ava Von Niebelschuetz
Salesperson
8854 Yonge Street
Richmond Hill, Ontario L4C 0T4







































