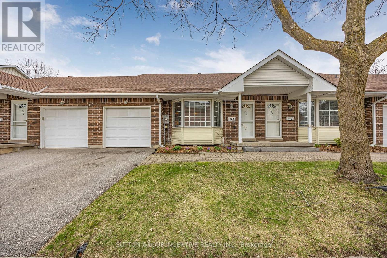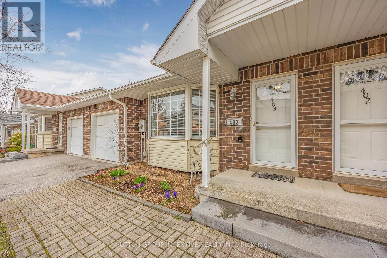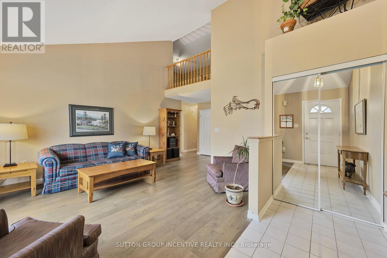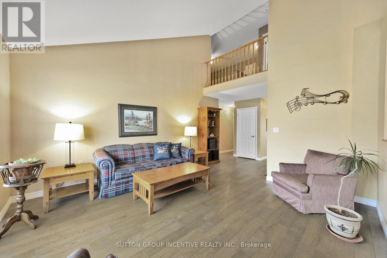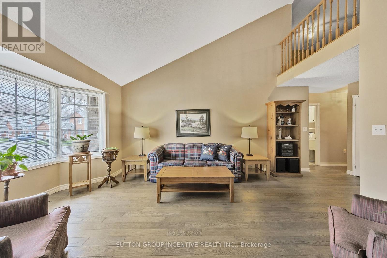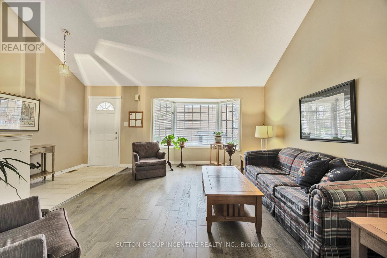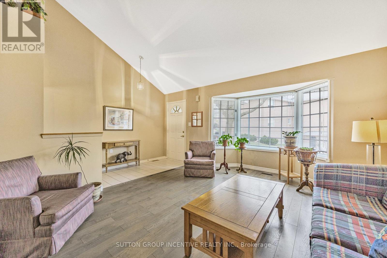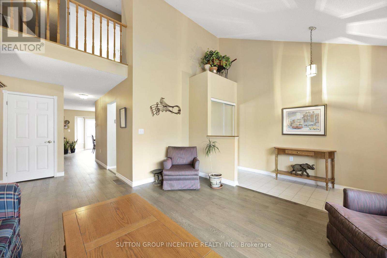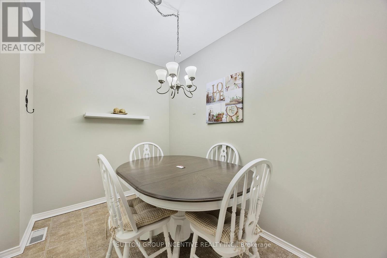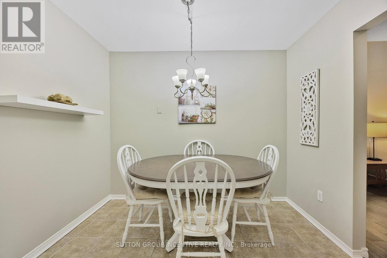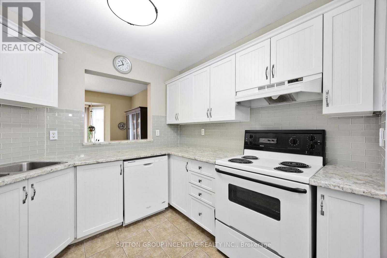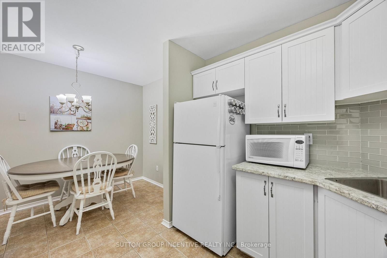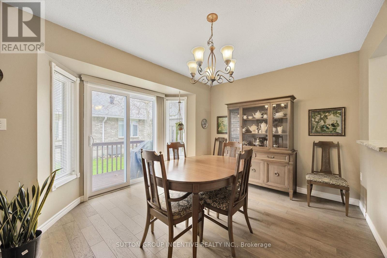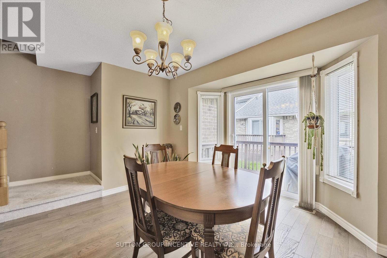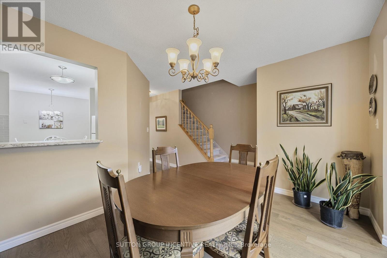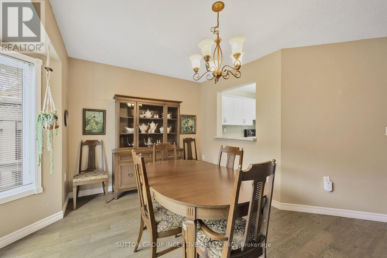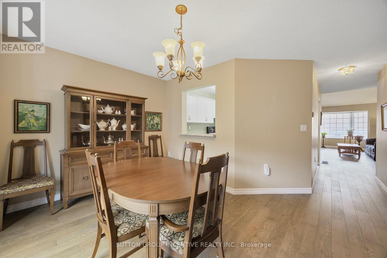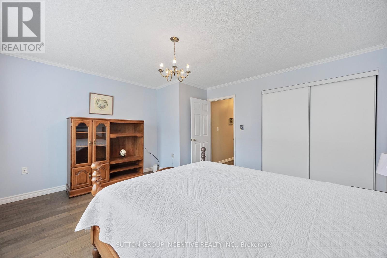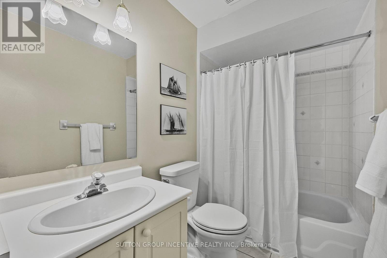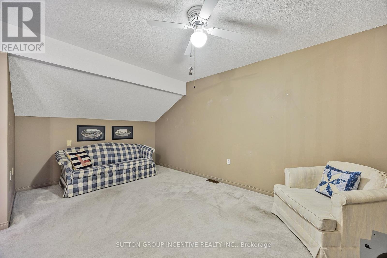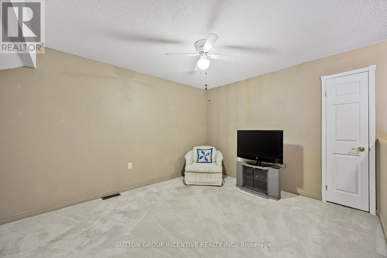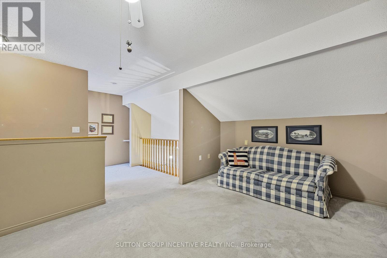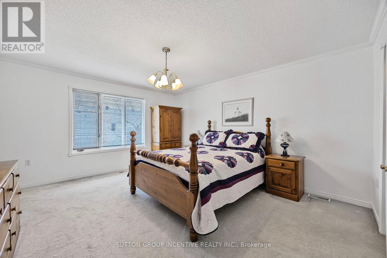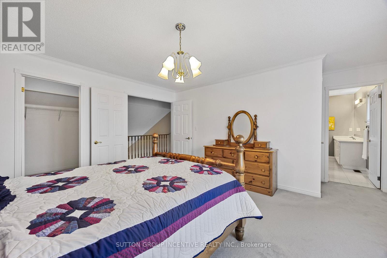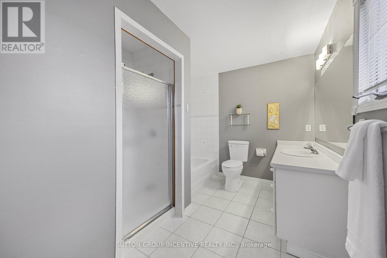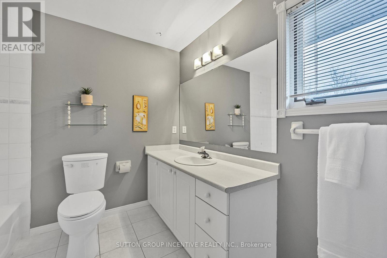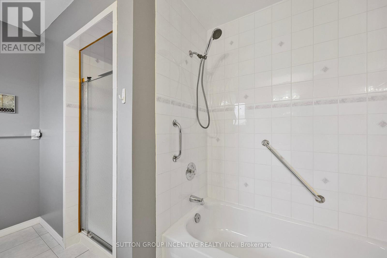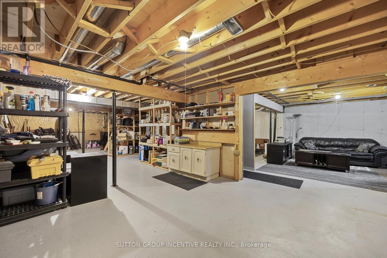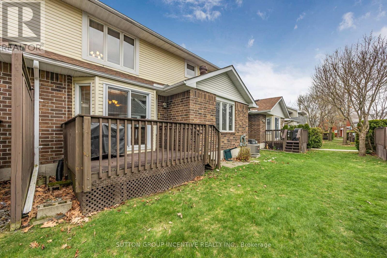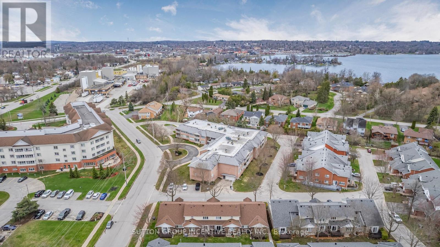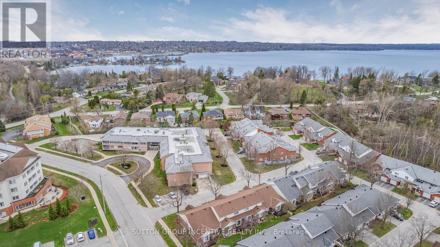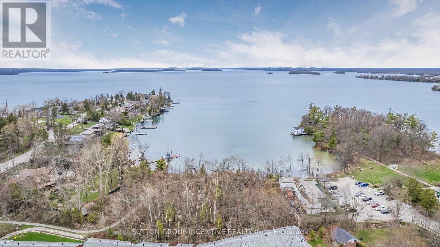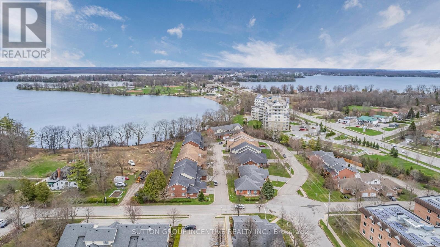403 - 40 Museum Drive Orillia, Ontario L3V 7T9
$699,900Maintenance, Common Area Maintenance, Cable TV
$618.94 Monthly
Maintenance, Common Area Maintenance, Cable TV
$618.94 MonthlyNestled in the heart of the scenic Leacock Village Community, this beautifully cared-for 2 bedroom 2 bathroom condo townhome offers a rare combination of comfort, convenience, and charm. Just a short stroll from the historic Leacock Museum, the serene shores of Lake Couchiching, Tudhope Park, and a network of picturesque walking and biking trails. Boasting nearly 1,700 sq. ft. of thoughtfully designed living space, this bright and airy home features a welcoming front porch and a spacious, sunlit layout. The living room is highlighted by soaring vaulted ceilings and an elegant bay window, creating a perfect space for relaxing or entertaining. A separate dining room offers a seamless flow for gatherings and opens onto a private deck, ideal for enjoying morning coffee or summer evenings. The updated eat-in kitchen showcases timeless white cabinetry and ample counter space, while beautiful hardwood flooring flows through most of the main level, adding warmth and character. The main floor also includes a generously sized bedroom, a full 4-piece bathroom, and a convenient laundry room with inside access to the attached garage. Upstairs, the spacious primary bedroom features a walk-in closet and a well-appointed 4-piece ensuite bath. A versatile loft area overlooks the main level and offers the perfect setting for a home office, reading nook, or guest area. The large unfinished basement presents an opportunity for future customization and additional living space. Residents enjoy exclusive access to a private community clubhouse and a low-maintenance lifestyle with condo fees that include Rogers Ignite phone, cable, and internet, as well as snow removal, lawn care, and upkeep of common areas. Whether you're looking for a peaceful retreat or a turnkey property with minimal upkeep, this home is ready for you to settle in and start making memories. (id:35762)
Property Details
| MLS® Number | S12125924 |
| Property Type | Single Family |
| Community Name | Orillia |
| AmenitiesNearBy | Park, Beach, Marina |
| CommunityFeatures | Pet Restrictions, Community Centre |
| EquipmentType | Water Heater |
| ParkingSpaceTotal | 2 |
| RentalEquipmentType | Water Heater |
| Structure | Clubhouse, Porch, Deck |
Building
| BathroomTotal | 2 |
| BedroomsAboveGround | 2 |
| BedroomsTotal | 2 |
| Age | 31 To 50 Years |
| Amenities | Visitor Parking |
| Appliances | Water Heater, Dishwasher, Stove, Refrigerator |
| BasementDevelopment | Unfinished |
| BasementType | Full (unfinished) |
| CoolingType | Central Air Conditioning |
| ExteriorFinish | Brick, Vinyl Siding |
| FireProtection | Smoke Detectors |
| FlooringType | Hardwood, Carpeted |
| FoundationType | Poured Concrete |
| HeatingFuel | Natural Gas |
| HeatingType | Forced Air |
| StoriesTotal | 2 |
| SizeInterior | 1600 - 1799 Sqft |
| Type | Row / Townhouse |
Parking
| Attached Garage | |
| Garage | |
| Inside Entry |
Land
| Acreage | No |
| LandAmenities | Park, Beach, Marina |
| LandscapeFeatures | Landscaped |
| SurfaceWater | Lake/pond |
| ZoningDescription | Rm2-21 |
Rooms
| Level | Type | Length | Width | Dimensions |
|---|---|---|---|---|
| Second Level | Primary Bedroom | 5.08 m | 4.64 m | 5.08 m x 4.64 m |
| Second Level | Bathroom | Measurements not available | ||
| Second Level | Loft | 3.54 m | 4.93 m | 3.54 m x 4.93 m |
| Main Level | Living Room | 3.89 m | 4.89 m | 3.89 m x 4.89 m |
| Main Level | Dining Room | 4.14 m | 3.51 m | 4.14 m x 3.51 m |
| Main Level | Kitchen | 2.86 m | 2.67 m | 2.86 m x 2.67 m |
| Main Level | Eating Area | 2.97 m | 1.94 m | 2.97 m x 1.94 m |
| Main Level | Bedroom | 4.47 m | 4.08 m | 4.47 m x 4.08 m |
| Main Level | Bathroom | Measurements not available | ||
| Main Level | Laundry Room | 2.38 m | 1.77 m | 2.38 m x 1.77 m |
https://www.realtor.ca/real-estate/28263646/403-40-museum-drive-orillia-orillia
Interested?
Contact us for more information
Mike Seckler
Broker
1000 Innisfil Beach Road
Innisfil, Ontario L9S 2B5

