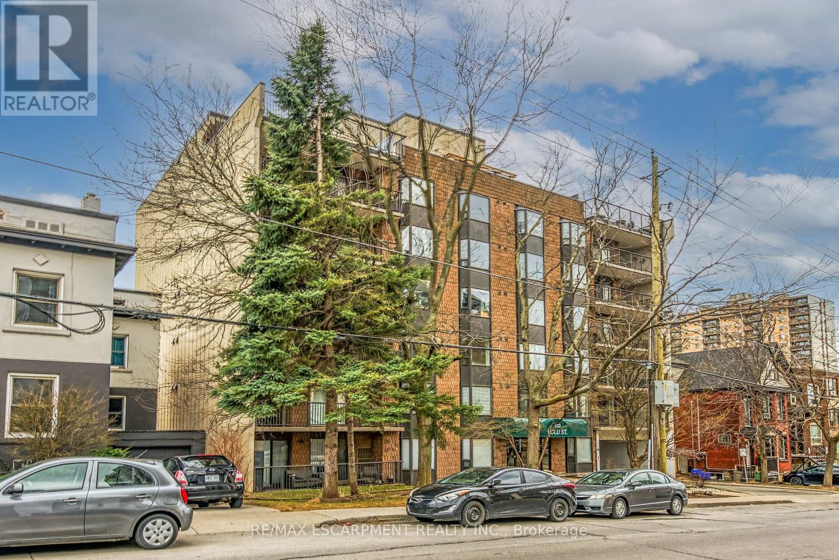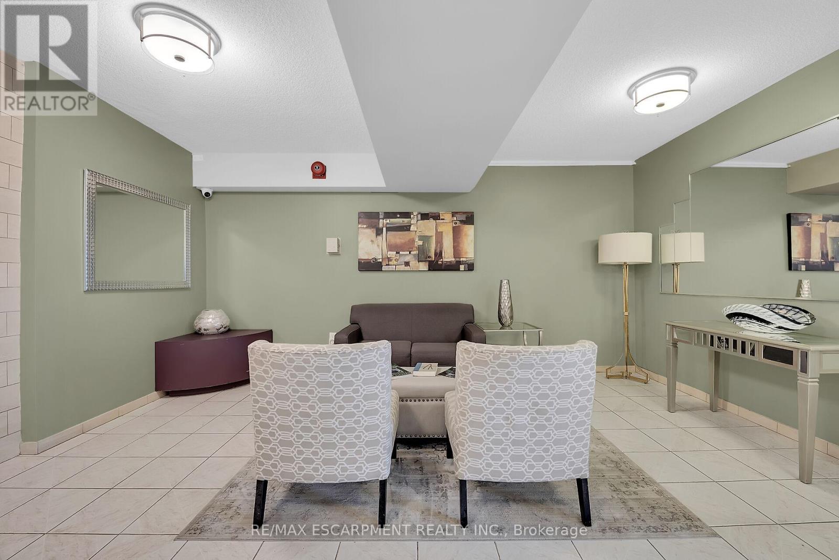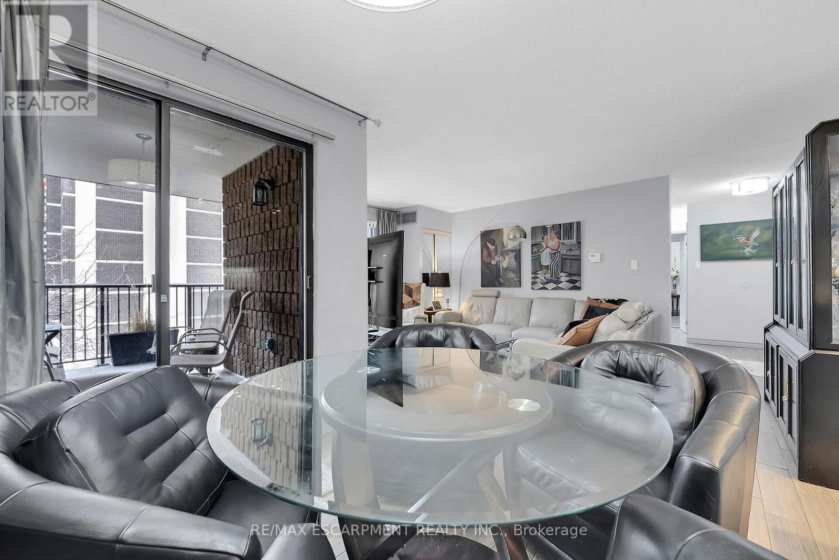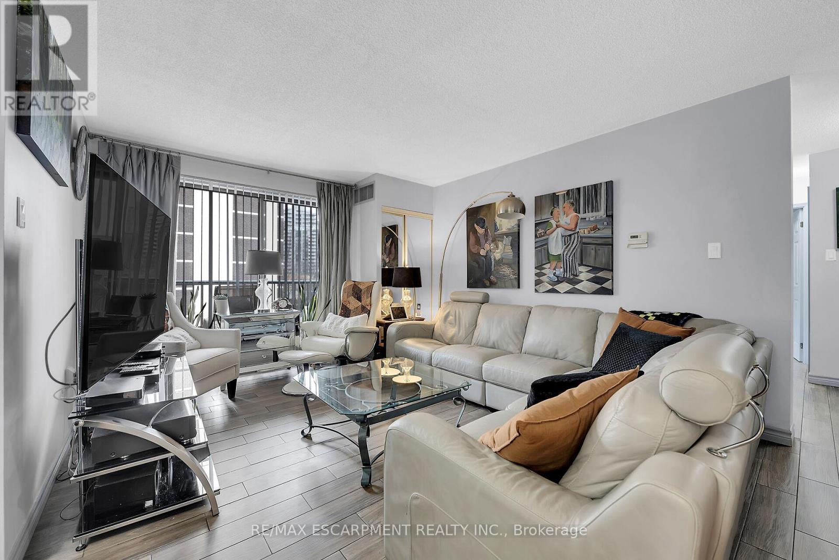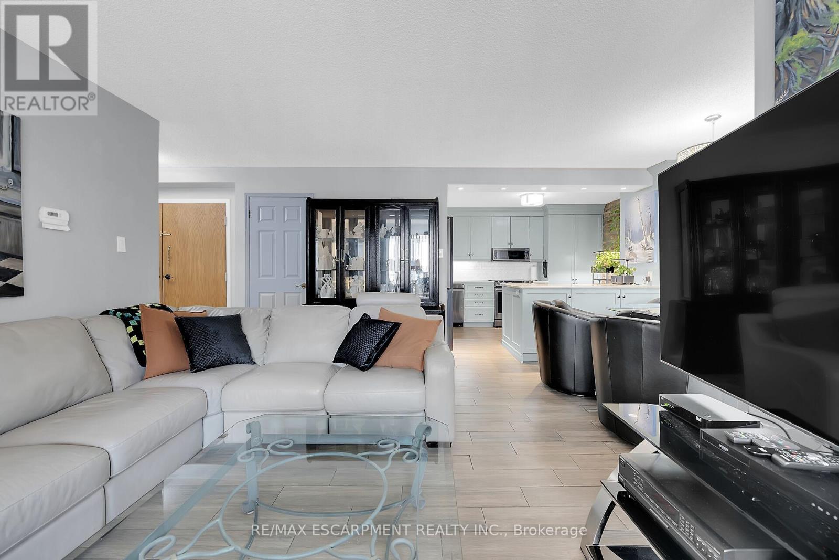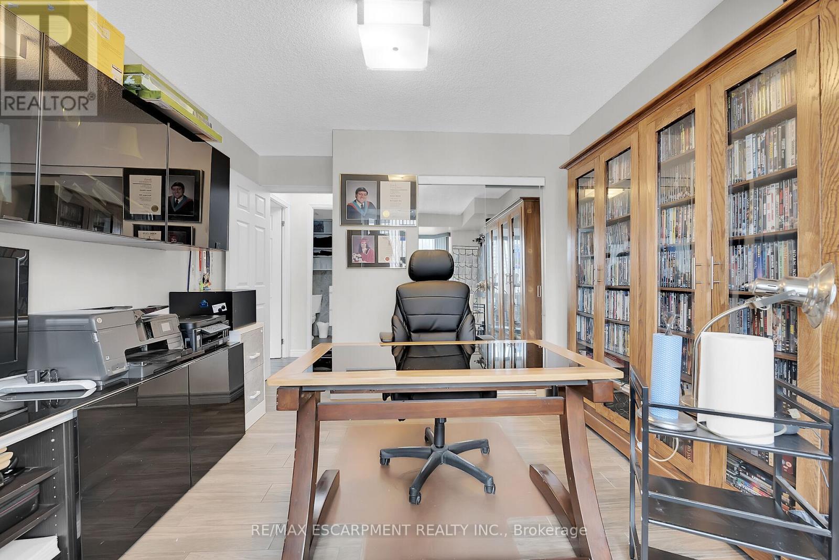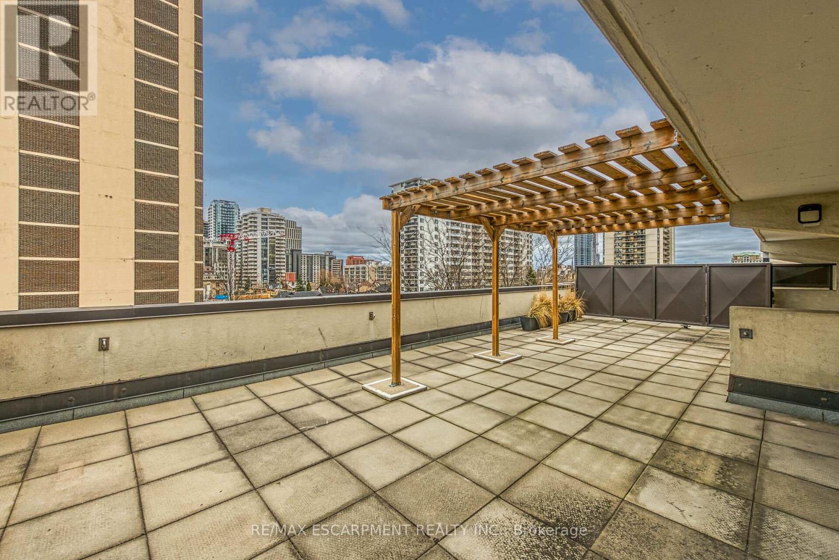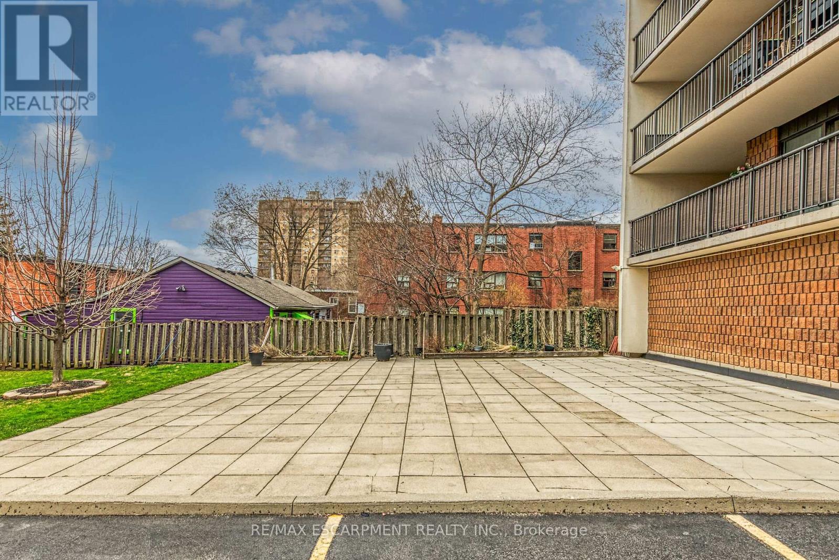403 - 165 Bold Street Hamilton, Ontario L8P 1V4
$589,900Maintenance, Water
$775.11 Monthly
Maintenance, Water
$775.11 MonthlyWelcome home to this a beautifully updated 2-bedroom, 2-bathroom condo in one of Hamilton's most desirable boutique buildings. This elegant, move-in ready suite features a custom kitchen with granite counters, stainless steel appliances, beverage cooler, and thoughtful cabinetry with pull-outs that make daily living effortless. Both bathrooms have been tastefully renovated, and the entire unit showcases wood-look porcelain tile flooring throughout for a cohesive and easy-care lifestyle. The spacious open-concept layout is ideal for entertaining, with seamless flow from the kitchen to the living and dining areas, all bathed in natural light. Enjoy your morning coffee or unwind in the evening on the oversized private balcony. The primary suite includes 3 closets and a stylish ensuite. Additional highlights include in-suite laundry, double-door entry, and a storage locker. Perfectly located in the historic Durand neighbourhood, you're steps to Locke Street, Hess Village, St. Josephs Hospital, downtown shops, transit, and restaurants. Enjoy the best of city living with the comfort of a quiet, well-managed building that includes access to a rooftop terrace. Whether you're a first-time buyer, professional, or downsizer this is urban living at its finest! (id:35762)
Property Details
| MLS® Number | X12090551 |
| Property Type | Single Family |
| Neigbourhood | Durand |
| Community Name | Durand |
| AmenitiesNearBy | Hospital, Park, Public Transit |
| CommunityFeatures | Pet Restrictions |
| Features | Flat Site, Conservation/green Belt, Elevator, Balcony, Carpet Free, In Suite Laundry |
| ParkingSpaceTotal | 1 |
| Structure | Patio(s), Porch |
| ViewType | City View |
Building
| BathroomTotal | 2 |
| BedroomsAboveGround | 2 |
| BedroomsTotal | 2 |
| Age | 31 To 50 Years |
| Amenities | Visitor Parking, Fireplace(s), Storage - Locker |
| Appliances | Intercom, Water Heater, Blinds, Dishwasher, Dryer, Microwave, Oven, Stove, Washer, Refrigerator |
| CoolingType | Central Air Conditioning |
| ExteriorFinish | Brick Veneer, Steel |
| FireProtection | Controlled Entry, Monitored Alarm, Security System, Smoke Detectors |
| FireplacePresent | Yes |
| FireplaceTotal | 1 |
| FlooringType | Porcelain Tile |
| FoundationType | Unknown |
| HeatingFuel | Electric |
| HeatingType | Forced Air |
| SizeInterior | 1000 - 1199 Sqft |
Parking
| No Garage |
Land
| Acreage | No |
| LandAmenities | Hospital, Park, Public Transit |
| LandscapeFeatures | Landscaped |
| ZoningDescription | E |
Rooms
| Level | Type | Length | Width | Dimensions |
|---|---|---|---|---|
| Main Level | Living Room | 5.33 m | 2.34 m | 5.33 m x 2.34 m |
| Main Level | Dining Room | 2.97 m | 2.36 m | 2.97 m x 2.36 m |
| Main Level | Kitchen | 4.04 m | 2.9 m | 4.04 m x 2.9 m |
| Main Level | Bathroom | Measurements not available | ||
| Main Level | Primary Bedroom | 5.03 m | 3.58 m | 5.03 m x 3.58 m |
| Main Level | Bathroom | Measurements not available | ||
| Main Level | Laundry Room | Measurements not available |
https://www.realtor.ca/real-estate/28185760/403-165-bold-street-hamilton-durand-durand
Interested?
Contact us for more information
Conrad Guy Zurini
Broker of Record
2180 Itabashi Way #4b
Burlington, Ontario L7M 5A5



