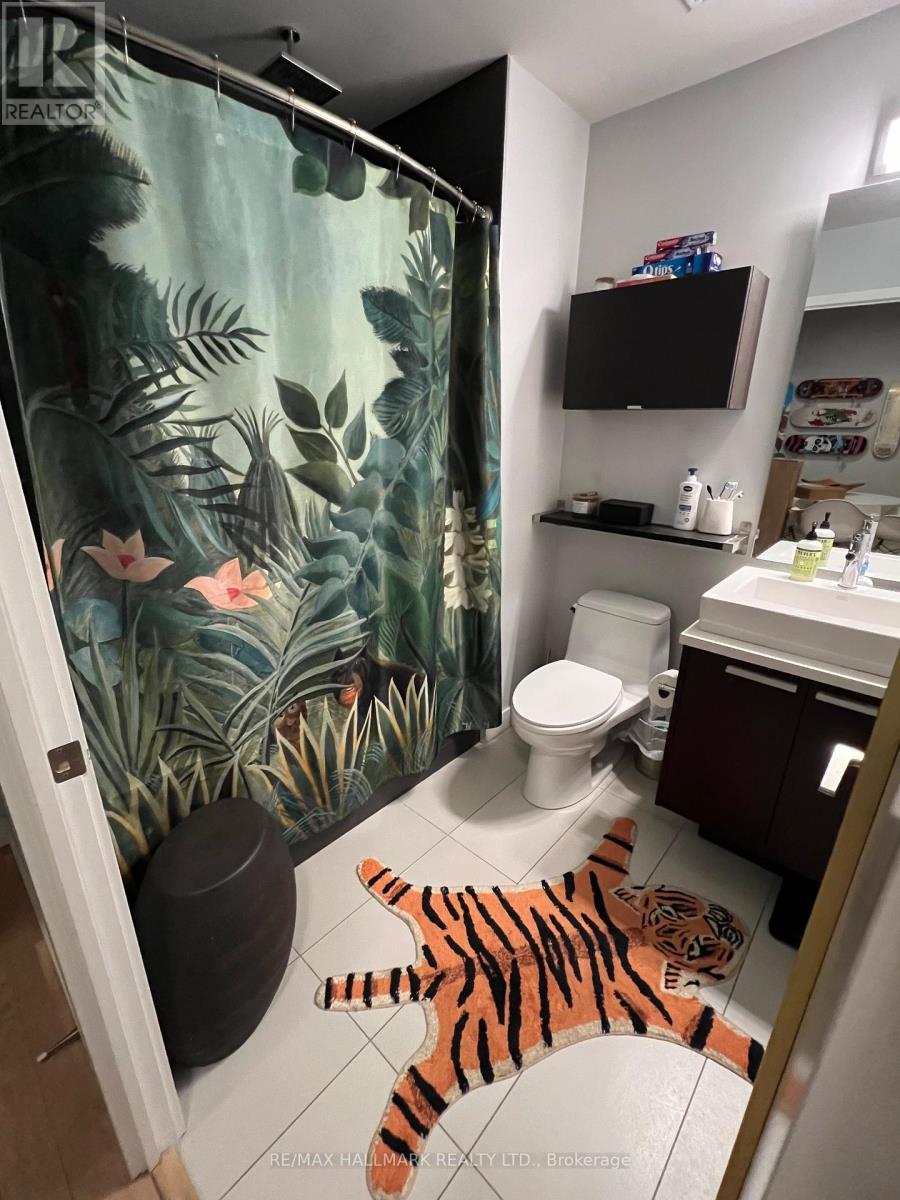245 West Beaver Creek Rd #9B
(289)317-1288
403 - 138 Princess Street Toronto, Ontario M5A 0B1
2 Bedroom
1 Bathroom
600 - 699 sqft
Loft
Central Air Conditioning
Heat Pump
$2,750 Monthly
East Lofts On King St. E. 1 Bed + Large Den + 1 Full Bath, 633 Sqft W/ 9Ft Concrete Ceilings, Hardwood Floors, Sliding Door To The Bdrm. Loads Of Closet Space. Exposed Concrete & Duct-Work. Modern Finishes In Kitchen/Bathroom. Lots Of Light Through Floor To Ceiling Window, Amazing Location! Steps To St. Lawrence Market, Downtown Core, Shops, Restaurants & T.T.C! Quiet and Mature building. (id:35762)
Property Details
| MLS® Number | C12122776 |
| Property Type | Single Family |
| Neigbourhood | Toronto Centre |
| Community Name | Moss Park |
| AmenitiesNearBy | Park, Public Transit |
| CommunityFeatures | Pet Restrictions |
| Features | Balcony, Carpet Free |
| ParkingSpaceTotal | 1 |
Building
| BathroomTotal | 1 |
| BedroomsAboveGround | 1 |
| BedroomsBelowGround | 1 |
| BedroomsTotal | 2 |
| Age | 11 To 15 Years |
| Amenities | Party Room, Visitor Parking |
| Appliances | Dishwasher, Dryer, Microwave, Stove, Washer, Refrigerator |
| ArchitecturalStyle | Loft |
| CoolingType | Central Air Conditioning |
| ExteriorFinish | Brick, Concrete |
| FlooringType | Hardwood |
| HeatingFuel | Natural Gas |
| HeatingType | Heat Pump |
| SizeInterior | 600 - 699 Sqft |
| Type | Apartment |
Parking
| Underground | |
| Garage |
Land
| Acreage | No |
| LandAmenities | Park, Public Transit |
Rooms
| Level | Type | Length | Width | Dimensions |
|---|---|---|---|---|
| Main Level | Living Room | 4.83 m | 3.25 m | 4.83 m x 3.25 m |
| Main Level | Dining Room | 4.83 m | 3.25 m | 4.83 m x 3.25 m |
| Main Level | Kitchen | 2.34 m | 2.34 m | 2.34 m x 2.34 m |
| Main Level | Primary Bedroom | 2.84 m | 2.9 m | 2.84 m x 2.9 m |
| Main Level | Den | 2.39 m | 3.05 m | 2.39 m x 3.05 m |
https://www.realtor.ca/real-estate/28256947/403-138-princess-street-toronto-moss-park-moss-park
Interested?
Contact us for more information
Robert Spindler
Salesperson
RE/MAX Hallmark Realty Ltd.
785 Queen St East
Toronto, Ontario M4M 1H5
785 Queen St East
Toronto, Ontario M4M 1H5











