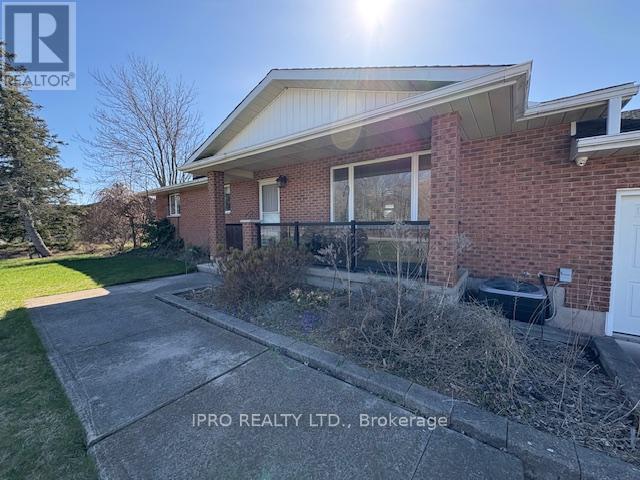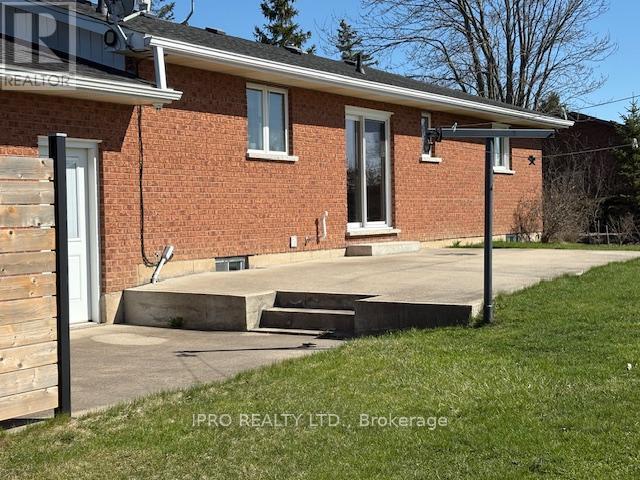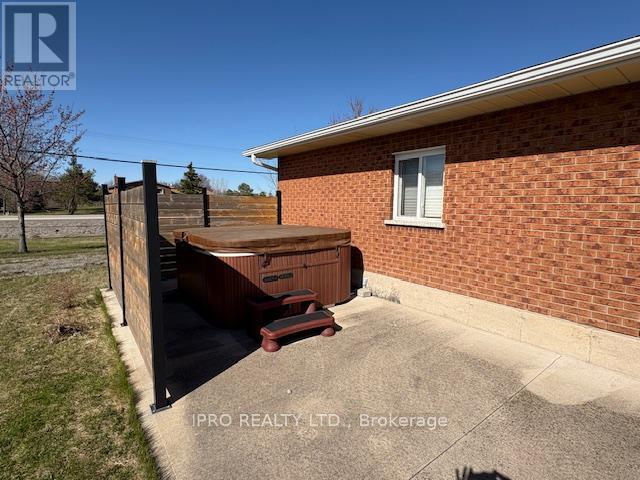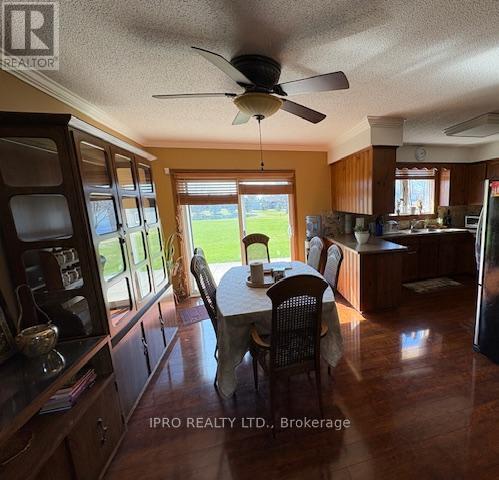245 West Beaver Creek Rd #9B
(289)317-1288
40298 Youngs Road Wainfleet, Ontario L0S 1V0
3 Bedroom
2 Bathroom
1500 - 2000 sqft
Bungalow
Central Air Conditioning
Forced Air
$999,990
Brick Bungalow on 1.29 Acres Land with 3 Bedrooms. 4 oversized Car Garages which can be used as per owners need. Parking for 10 + cars. Property backs onto fish pond. Backyard has cement porch and hot tub (included) . Excellent location , 5 mins to Welland , Port Colborne on a main arterial street with street frontage. Ideal residence for self employed as it offers a lot of room for storage in the Workshop / detached oversized Car garage (32x 48 ft) with drive in door, Hydro & concrete floor with high ceilings. The attached garage 29 x29 ft. has heat, hydro & concrete floor (id:35762)
Property Details
| MLS® Number | X12185315 |
| Property Type | Single Family |
| Community Name | 879 - Marshville/Winger |
| ParkingSpaceTotal | 14 |
Building
| BathroomTotal | 2 |
| BedroomsAboveGround | 3 |
| BedroomsTotal | 3 |
| Appliances | Water Treatment, Water Purifier, Central Vacuum, Dryer, Garage Door Opener, Stove, Washer, Window Coverings, Refrigerator |
| ArchitecturalStyle | Bungalow |
| BasementDevelopment | Partially Finished |
| BasementType | Full (partially Finished) |
| ConstructionStyleAttachment | Detached |
| CoolingType | Central Air Conditioning |
| ExteriorFinish | Brick |
| FoundationType | Poured Concrete |
| HalfBathTotal | 1 |
| HeatingFuel | Natural Gas |
| HeatingType | Forced Air |
| StoriesTotal | 1 |
| SizeInterior | 1500 - 2000 Sqft |
| Type | House |
| UtilityWater | Municipal Water |
Parking
| Attached Garage | |
| Garage |
Land
| Acreage | No |
| Sewer | Septic System |
| SizeDepth | 374 Ft ,8 In |
| SizeFrontage | 150 Ft ,4 In |
| SizeIrregular | 150.4 X 374.7 Ft |
| SizeTotalText | 150.4 X 374.7 Ft |
| ZoningDescription | A2 |
Rooms
| Level | Type | Length | Width | Dimensions |
|---|---|---|---|---|
| Basement | Recreational, Games Room | 14.83 m | 8.99 m | 14.83 m x 8.99 m |
| Main Level | Living Room | 5.84 m | 4.82 m | 5.84 m x 4.82 m |
| Main Level | Kitchen | 3.3 m | 3.27 m | 3.3 m x 3.27 m |
| Main Level | Dining Room | 3.6 m | 4.39 m | 3.6 m x 4.39 m |
| Main Level | Foyer | 1.32 m | 4.16 m | 1.32 m x 4.16 m |
| Main Level | Bathroom | Measurements not available | ||
| Main Level | Bedroom | 3.27 m | 4.03 m | 3.27 m x 4.03 m |
| Main Level | Bedroom | 3.55 m | 4.82 m | 3.55 m x 4.82 m |
| Main Level | Bedroom | 4.03 m | 3.09 m | 4.03 m x 3.09 m |
| Main Level | Bathroom | Measurements not available |
Interested?
Contact us for more information
Sanjiv Puri
Broker
Ipro Realty Ltd.
55 City Centre Drive #503
Mississauga, Ontario L5B 1M3
55 City Centre Drive #503
Mississauga, Ontario L5B 1M3











