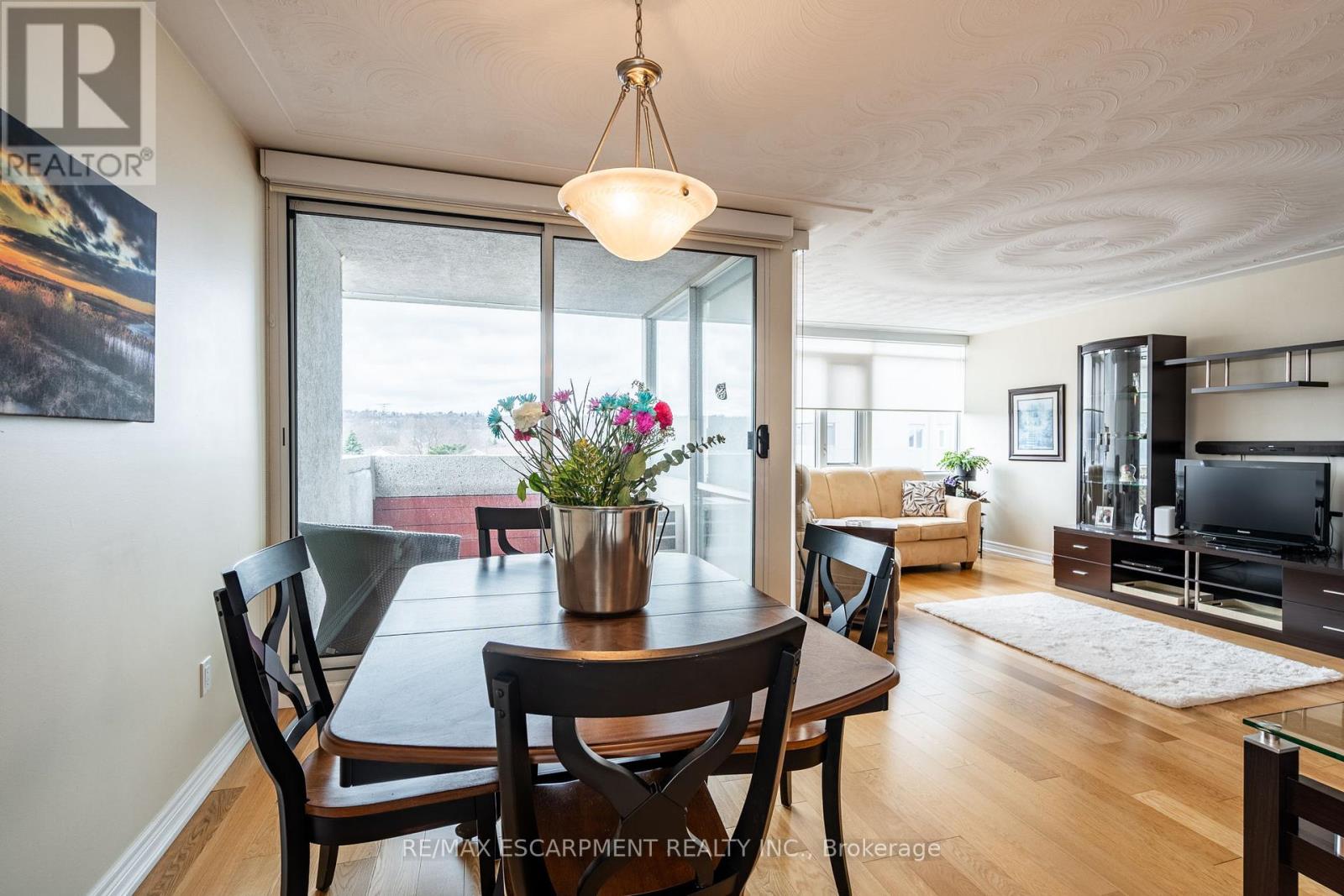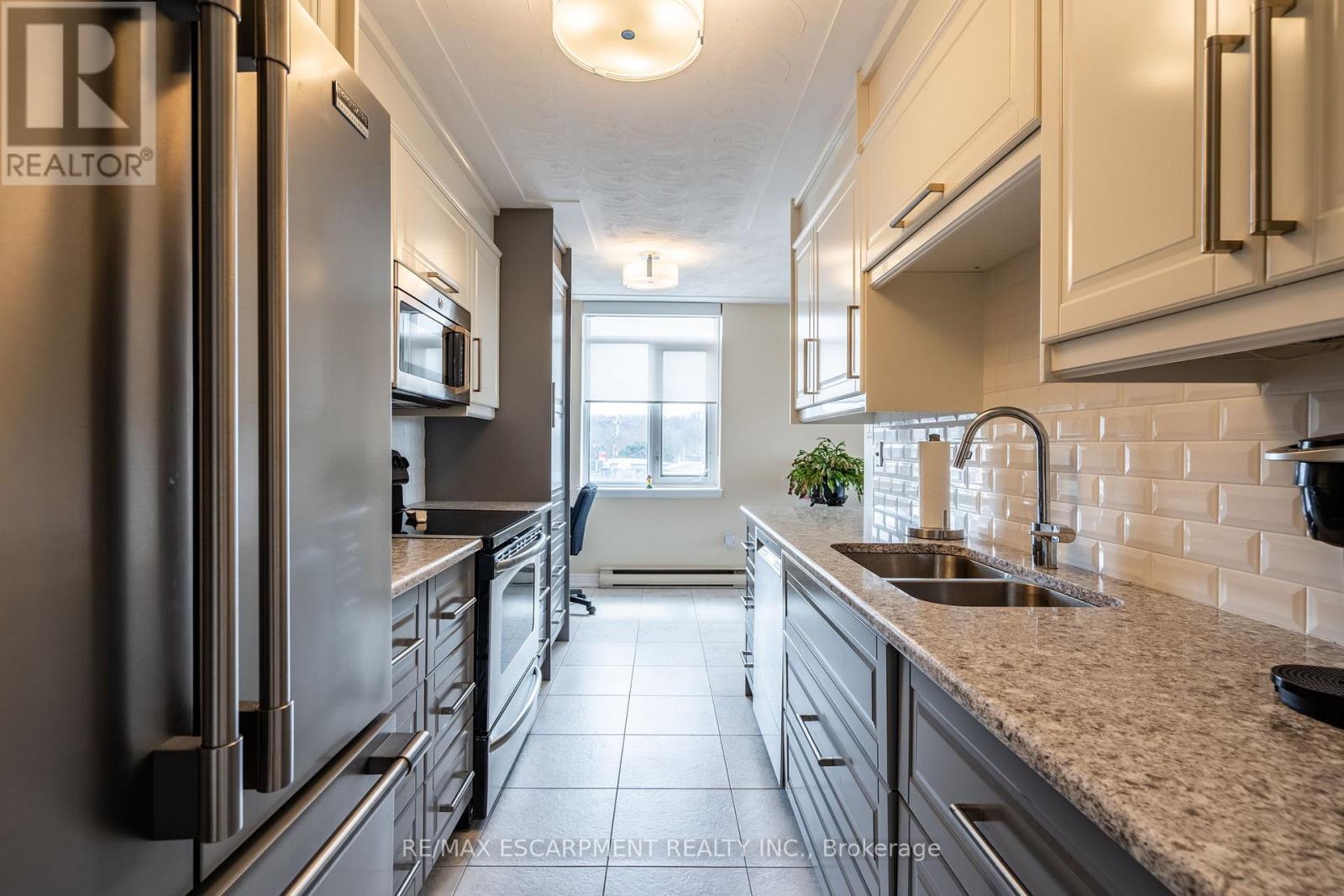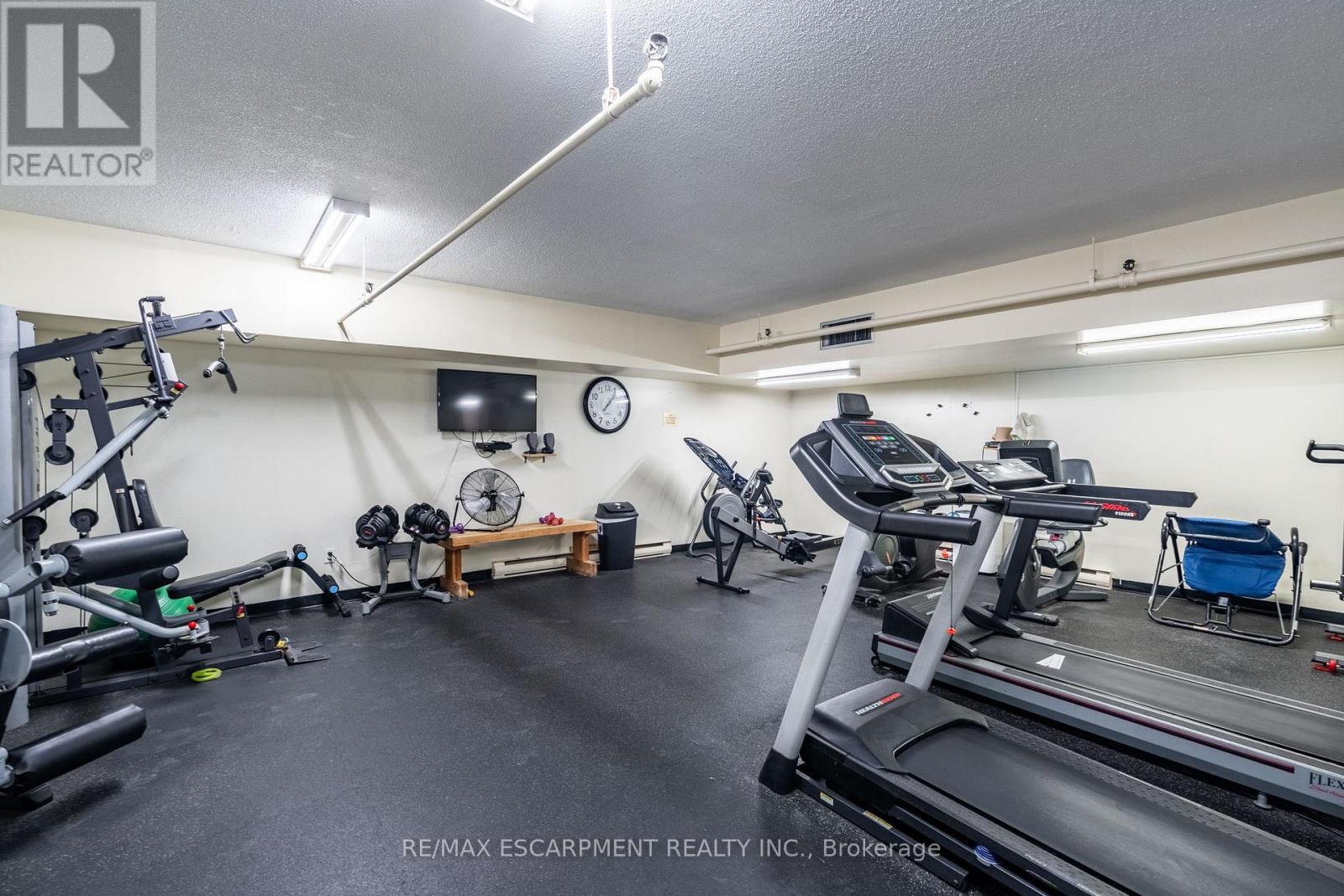402 - 40 Harrisford Street Hamilton, Ontario L8K 6N1
$559,000Maintenance, Common Area Maintenance, Parking, Insurance, Water
$742.49 Monthly
Maintenance, Common Area Maintenance, Parking, Insurance, Water
$742.49 MonthlyWelcome to Harris Towers! This rarely offered 3 bed, 2 full bath unit offers 1245sq ft of bright, airy living with stunning Escarpment views from every room and private South facing balcony. Large principal rooms, an open-concept living/dining area, stunningly renovated kitchen (2016), and hardwood flooring throughout. Carpet free! The oversized primary bedroom features a gorgeous 3 piece ensuite, complete with beautiful glass and tile shower plus a walk-in closet. Two generous sized bedrooms, a pretty 4 pc bath, in-Suite laundry and PLENTY of closet space complete this home. Located in a quiet, well-maintained building brimming with top-tier amenities such as an indoor saltwater pool, sauna, fitness rm, library, party rm, billiards rm, workshop, car wash (with vacuum!) and pickleball courts. Nestled among mature trees and greenspace with easy access to the Red Hill Valley Parkway, trails, schools, shopping, and transit. Easily hop onto the Red Hill Valley Pkwy, QEW & Hwy 403. Includes one underground parking space & Large locker. (id:35762)
Property Details
| MLS® Number | X12089451 |
| Property Type | Single Family |
| Neigbourhood | Red Hill |
| Community Name | Red Hill |
| CommunityFeatures | Pet Restrictions |
| Features | Balcony, Carpet Free, In Suite Laundry |
| ParkingSpaceTotal | 1 |
Building
| BathroomTotal | 2 |
| BedroomsAboveGround | 3 |
| BedroomsTotal | 3 |
| Age | 31 To 50 Years |
| Amenities | Storage - Locker |
| Appliances | Water Heater, Dishwasher, Dryer, Microwave, Stove, Washer, Refrigerator |
| ExteriorFinish | Brick, Stone |
| FoundationType | Concrete |
| HeatingFuel | Electric |
| HeatingType | Baseboard Heaters |
| SizeInterior | 1200 - 1399 Sqft |
| Type | Apartment |
Parking
| Underground | |
| Garage |
Land
| Acreage | No |
Rooms
| Level | Type | Length | Width | Dimensions |
|---|---|---|---|---|
| Main Level | Foyer | 3.99 m | 4.52 m | 3.99 m x 4.52 m |
| Main Level | Living Room | 5.72 m | 3.53 m | 5.72 m x 3.53 m |
| Main Level | Dining Room | 3.05 m | 2.57 m | 3.05 m x 2.57 m |
| Main Level | Kitchen | 2.29 m | 4.83 m | 2.29 m x 4.83 m |
| Main Level | Primary Bedroom | 6.58 m | 3.38 m | 6.58 m x 3.38 m |
| Main Level | Bedroom | 2.72 m | 4.34 m | 2.72 m x 4.34 m |
| Main Level | Bedroom | 2.95 m | 4.72 m | 2.95 m x 4.72 m |
| Main Level | Bathroom | 1.6 m | 2.41 m | 1.6 m x 2.41 m |
https://www.realtor.ca/real-estate/28185617/402-40-harrisford-street-hamilton-red-hill-red-hill
Interested?
Contact us for more information
Mark Thomas Woehrle
Broker
325 Winterberry Drive #4b
Hamilton, Ontario L8J 0B6


































